Sale da Pranzo bianche con pavimento grigio - Foto e idee per arredare
Filtra anche per:
Budget
Ordina per:Popolari oggi
1 - 20 di 4.085 foto
1 di 3
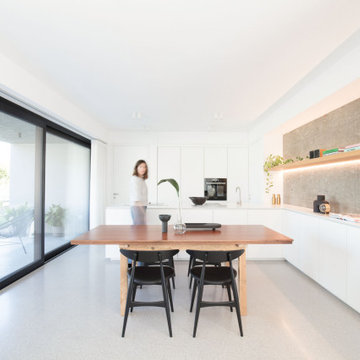
Foto di una sala da pranzo minimalista di medie dimensioni con pavimento in cemento e pavimento grigio

Shelly Harrison Photography
Idee per una sala da pranzo aperta verso il soggiorno minimalista di medie dimensioni con pareti bianche, pavimento in cemento, nessun camino e pavimento grigio
Idee per una sala da pranzo aperta verso il soggiorno minimalista di medie dimensioni con pareti bianche, pavimento in cemento, nessun camino e pavimento grigio

Idee per una sala da pranzo aperta verso la cucina design di medie dimensioni con pavimento in linoleum e pavimento grigio

Tucked away in a small but thriving village on the South Downs is a beautiful and unique property. Our brief was to add contemporary and quirky touches to bring the home to life. We added soft furnishings, furniture and accessories to the eclectic open plan interior, bringing zest and personality to the busy family home.
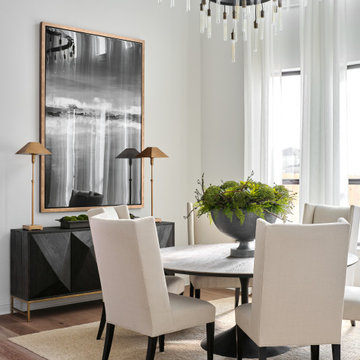
To give the light and airy look that our client desired, we began the dining room design by hanging custom 21' tall sheer drapes from a custom curved iron drapery rod. This was accomplished by making a paper template of the curved window wall and mailing it to the drapery rod vendor to have a custom curved rod manufactured for our dining room. Next, we hung a 60" diameter dramatic chandelier from the ceiling. This required reinforcing the ceiling to carry the weight of the new larger chandelier, and by erecting three tiers of scaffolding for three men to stand on while installing the new chandelier. The space is anchored by a 72" diameter dining table with tall back dining chairs to emphasize the height of the room. An 81" tall piece of artwork hangs above the modern buffet and provides contrast to the white walls. Tall buffet lamps, custom greenery and a textured woven rug complete the dramatic space. A simple color scheme and large dramatic pieces make this dining room a breathtaking space to remember.
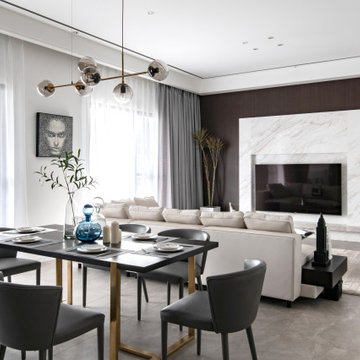
Ispirazione per una sala da pranzo aperta verso il soggiorno contemporanea con pareti bianche, pavimento grigio e pareti in legno

Acucraft custom gas linear fireplace with glass reveal and blue glass media.
Ispirazione per un'ampia sala da pranzo aperta verso la cucina minimalista con pareti bianche, pavimento in travertino, camino bifacciale, cornice del camino in mattoni e pavimento grigio
Ispirazione per un'ampia sala da pranzo aperta verso la cucina minimalista con pareti bianche, pavimento in travertino, camino bifacciale, cornice del camino in mattoni e pavimento grigio
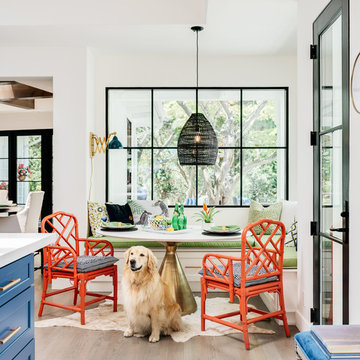
Christopher Stark Photography
Dura Supreme custom painted cabinetry, white , custom SW blue island,
Furniture and accessories: Susan Love, Interior Stylist
Photographer www.christopherstark.com
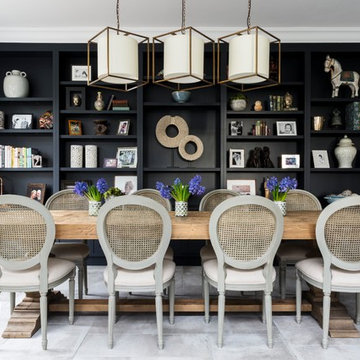
Emma Lewis
Esempio di una sala da pranzo tradizionale chiusa e di medie dimensioni con pareti grigie e pavimento grigio
Esempio di una sala da pranzo tradizionale chiusa e di medie dimensioni con pareti grigie e pavimento grigio

Build Beirin Projects
Project BuildHer Collective
Photo Cheyne Toomey Photography
Foto di una sala da pranzo aperta verso il soggiorno contemporanea di medie dimensioni con pareti bianche, pavimento in cemento, camino sospeso e pavimento grigio
Foto di una sala da pranzo aperta verso il soggiorno contemporanea di medie dimensioni con pareti bianche, pavimento in cemento, camino sospeso e pavimento grigio

Ispirazione per una sala da pranzo aperta verso il soggiorno chic con pareti bianche, pavimento grigio e soffitto a volta
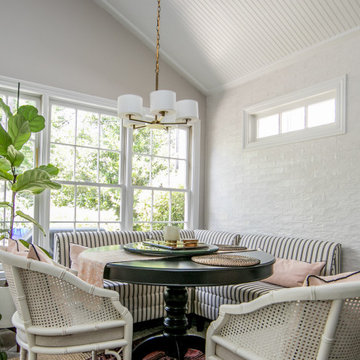
Gorgeous dining room with antique brass chandelier and fun black and white banquettes. Accent on wall with 3x8 ceramic tile provides depth and charm to this lovely room.

This 1990's home, located in North Vancouver's Lynn Valley neighbourhood, had high ceilings and a great open plan layout but the decor was straight out of the 90's complete with sponge painted walls in dark earth tones. The owners, a young professional couple, enlisted our help to take it from dated and dreary to modern and bright. We started by removing details like chair rails and crown mouldings, that did not suit the modern architectural lines of the home. We replaced the heavily worn wood floors with a new high end, light coloured, wood-look laminate that will withstand the wear and tear from their two energetic golden retrievers. Since the main living space is completely open plan it was important that we work with simple consistent finishes for a clean modern look. The all white kitchen features flat doors with minimal hardware and a solid surface marble-look countertop and backsplash. We modernized all of the lighting and updated the bathrooms and master bedroom as well. The only departure from our clean modern scheme is found in the dressing room where the client was looking for a more dressed up feminine feel but we kept a thread of grey consistent even in this more vivid colour scheme. This transformation, featuring the clients' gorgeous original artwork and new custom designed furnishings is admittedly one of our favourite projects to date!
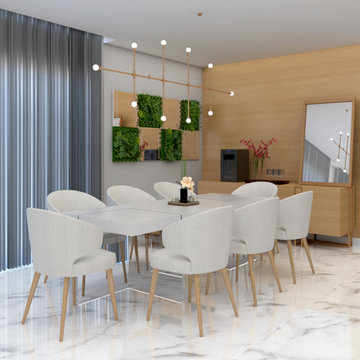
Ispirazione per una sala da pranzo aperta verso la cucina minimal di medie dimensioni con pavimento in gres porcellanato e pavimento grigio
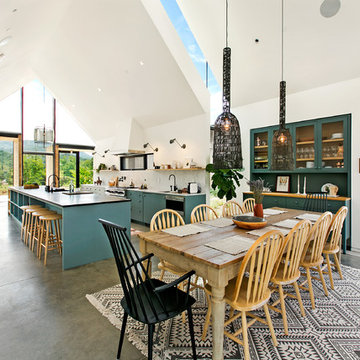
Foto di una sala da pranzo aperta verso il soggiorno country con pareti bianche, pavimento in cemento e pavimento grigio
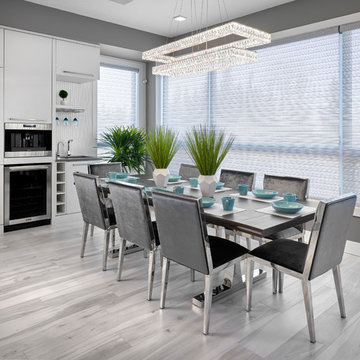
Gorgeous kitchen meant for entertaining. 2 islands. Seats 36 with table. 2 appliance garages. Eat up breakfast bar. Built in coffee station and hot water on demand for tea.
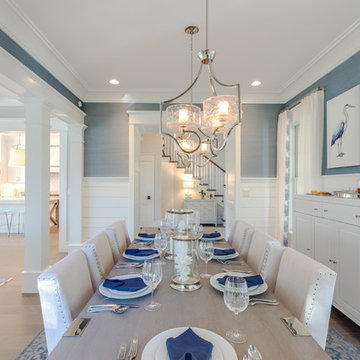
Jonathan Edwards Media
Foto di una grande sala da pranzo aperta verso il soggiorno stile marinaro con pareti blu, pavimento in legno massello medio e pavimento grigio
Foto di una grande sala da pranzo aperta verso il soggiorno stile marinaro con pareti blu, pavimento in legno massello medio e pavimento grigio
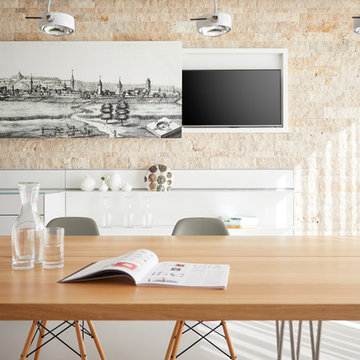
Florian Thierer Photography
Immagine di una piccola sala da pranzo aperta verso la cucina contemporanea con pareti beige, pavimento grigio, pavimento in vinile e nessun camino
Immagine di una piccola sala da pranzo aperta verso la cucina contemporanea con pareti beige, pavimento grigio, pavimento in vinile e nessun camino
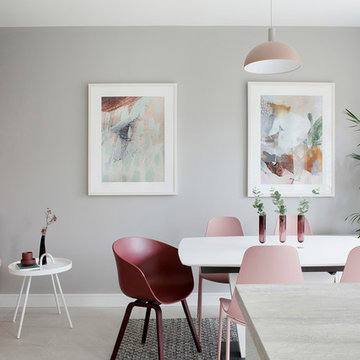
Ruth Maria Murphy | Photographer
Ispirazione per una sala da pranzo aperta verso la cucina scandinava con pareti grigie e pavimento grigio
Ispirazione per una sala da pranzo aperta verso la cucina scandinava con pareti grigie e pavimento grigio
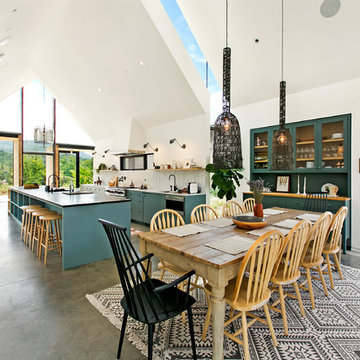
Sherri Johnson
Immagine di una sala da pranzo aperta verso il soggiorno country con pareti bianche, pavimento in cemento e pavimento grigio
Immagine di una sala da pranzo aperta verso il soggiorno country con pareti bianche, pavimento in cemento e pavimento grigio
Sale da Pranzo bianche con pavimento grigio - Foto e idee per arredare
1