Sale da Pranzo rosse con cornice del camino in pietra - Foto e idee per arredare
Filtra anche per:
Budget
Ordina per:Popolari oggi
1 - 20 di 87 foto
1 di 3

A Nash terraced house in Regent's Park, London. Interior design by Gaye Gardner. Photography by Adam Butler
Esempio di una grande sala da pranzo vittoriana con pareti blu, moquette, camino classico, cornice del camino in pietra e pavimento viola
Esempio di una grande sala da pranzo vittoriana con pareti blu, moquette, camino classico, cornice del camino in pietra e pavimento viola
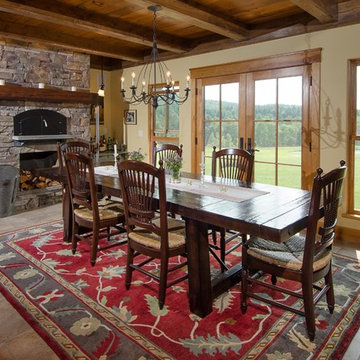
Paul Rogers
Esempio di una sala da pranzo chic con pareti beige, camino classico e cornice del camino in pietra
Esempio di una sala da pranzo chic con pareti beige, camino classico e cornice del camino in pietra
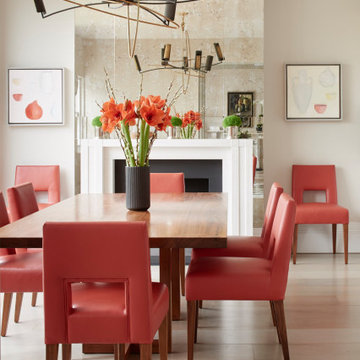
This drama filled dining room is not just for special occasions but is also used every day by the family.
With its mirrored wall extending the space and reflecting the breathtaking chandelier this dining room is exceedingly elegant. The pop of orange-red with the chairs and artwork brings this elegant space to life and adds personality to the space.
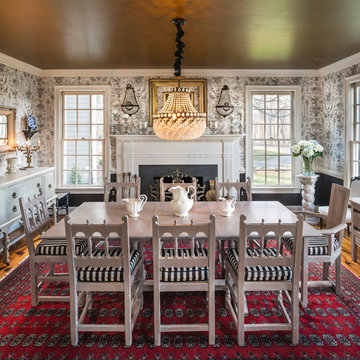
Foto di una grande sala da pranzo chic chiusa con pareti bianche, cornice del camino in pietra, pavimento in legno massello medio e pavimento marrone

森と暮らす家 |Studio tanpopo-gumi
撮影|野口 兼史
Ispirazione per una sala da pranzo aperta verso il soggiorno moderna con pareti grigie, pavimento in legno massello medio, pavimento marrone, cornice del camino in pietra e soffitto in legno
Ispirazione per una sala da pranzo aperta verso il soggiorno moderna con pareti grigie, pavimento in legno massello medio, pavimento marrone, cornice del camino in pietra e soffitto in legno
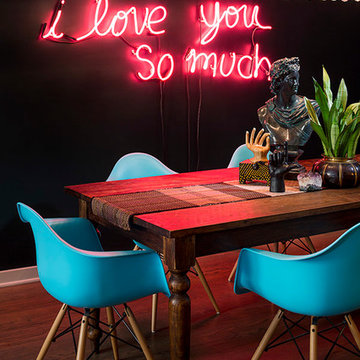
Jacob Hand Photography + Motion- Photographer
Immagine di una sala da pranzo aperta verso il soggiorno eclettica di medie dimensioni con pareti verdi, parquet scuro, camino classico e cornice del camino in pietra
Immagine di una sala da pranzo aperta verso il soggiorno eclettica di medie dimensioni con pareti verdi, parquet scuro, camino classico e cornice del camino in pietra

The finished living room at our Kensington apartment renovation. My client wanted a furnishing make-over, so there was no building work required in this stage of the project.
We split the area into the Living room and Dining Room - we will post more images over the coming days..
We wanted to add a splash of colour to liven the space and we did this though accessories, cushions, artwork and the dining chairs. The space works really well and and we changed the bland original living room into a room full of energy and character..
The start of the process was to create floor plans, produce a CAD layout and specify all the furnishing. We designed two bespoke bookcases and created a large window seat hiding the radiators. We also installed a new fireplace which became a focal point at the far end of the room..
I hope you like the photos. We love getting comments from you, so please let me know your thoughts. I would like to say a special thank you to my client, who has been a pleasure to work with and has allowed me to photograph his apartment. We are looking forward to the next phase of this project, which involves extending the property and updating the bathrooms.
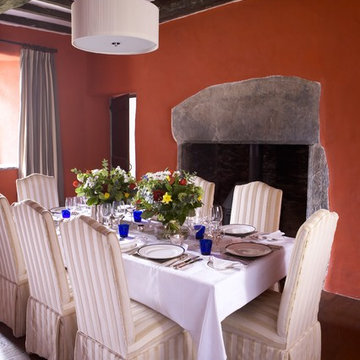
www.annewebsterdesigns.com
Idee per una grande sala da pranzo mediterranea chiusa con parquet scuro, cornice del camino in pietra, camino classico e pareti arancioni
Idee per una grande sala da pranzo mediterranea chiusa con parquet scuro, cornice del camino in pietra, camino classico e pareti arancioni
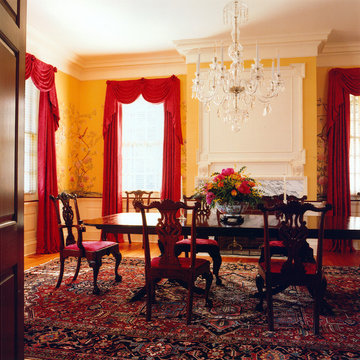
Gordon Beall photographer
Immagine di una sala da pranzo classica chiusa con pavimento in legno massello medio, camino classico, cornice del camino in pietra e pareti gialle
Immagine di una sala da pranzo classica chiusa con pavimento in legno massello medio, camino classico, cornice del camino in pietra e pareti gialle
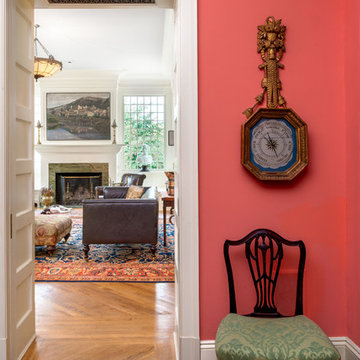
Catherine Tighe
Foto di una sala da pranzo chic chiusa e di medie dimensioni con pareti rosse, pavimento in legno massello medio, camino classico, cornice del camino in pietra e pavimento marrone
Foto di una sala da pranzo chic chiusa e di medie dimensioni con pareti rosse, pavimento in legno massello medio, camino classico, cornice del camino in pietra e pavimento marrone
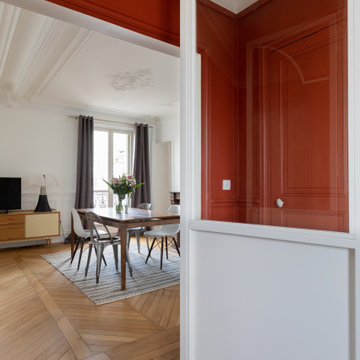
Une salle à manger ouverte sur la salle de séjour
Immagine di una sala da pranzo aperta verso il soggiorno moderna di medie dimensioni con pareti bianche, pavimento in legno massello medio, camino classico, cornice del camino in pietra e pavimento marrone
Immagine di una sala da pranzo aperta verso il soggiorno moderna di medie dimensioni con pareti bianche, pavimento in legno massello medio, camino classico, cornice del camino in pietra e pavimento marrone
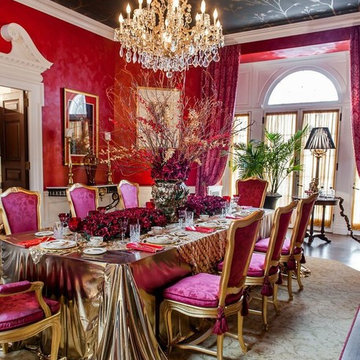
dramatic, dining room with luscious red walls, and hand painted liquid gold leaf design on dramatic dark charcoal ceiling
Foto di una grande sala da pranzo chic chiusa con pareti rosse, parquet scuro, camino bifacciale e cornice del camino in pietra
Foto di una grande sala da pranzo chic chiusa con pareti rosse, parquet scuro, camino bifacciale e cornice del camino in pietra
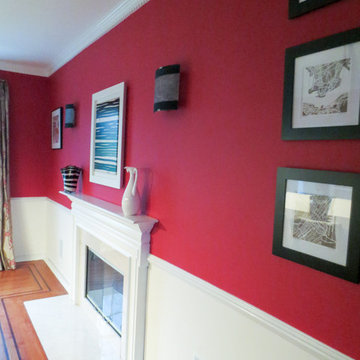
Foto di una grande sala da pranzo classica chiusa con pareti rosse, pavimento in legno massello medio, camino classico, cornice del camino in pietra e pavimento marrone
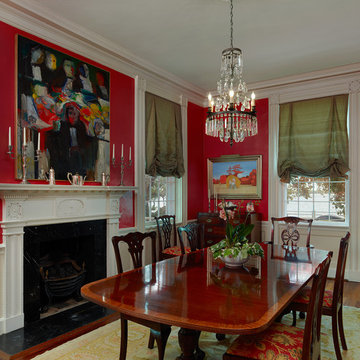
The owners requested a vibrant dining space for lively dinner conversation; Red walls complement the bold artwork and beautiful pierced woodwork.
Featured in Charleston Style + Design, Winter 2013
Holger Photography
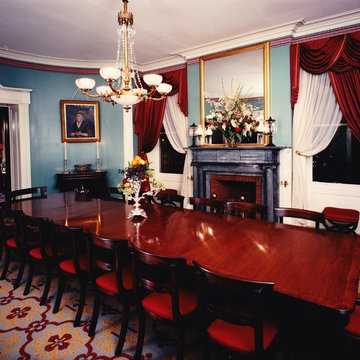
Dining Room of Historic Home of University President
Idee per una sala da pranzo vittoriana chiusa con pareti blu, moquette, camino classico e cornice del camino in pietra
Idee per una sala da pranzo vittoriana chiusa con pareti blu, moquette, camino classico e cornice del camino in pietra
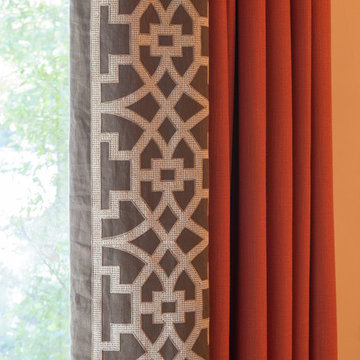
Custom drapery designed by AVID Associates for a transitional dining room in Dallas, Texas.
Interior Design: AVID Associates
Photography: Michael Hunter
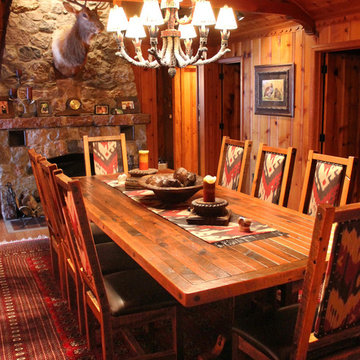
Ispirazione per una grande sala da pranzo aperta verso la cucina stile rurale con pareti multicolore, parquet chiaro, camino bifacciale e cornice del camino in pietra
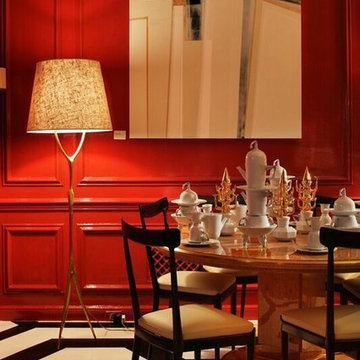
Immagine di un'ampia sala da pranzo moderna con pareti marroni, parquet scuro, camino classico e cornice del camino in pietra
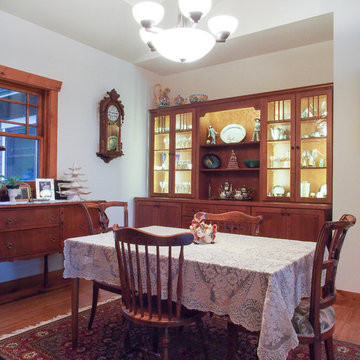
Three years after moving in, the china hutch was commissioned. The homeowners declare that it was well worth the wait!
Quarter sawn oak with a Mission finish from Dura Supreme Cabinetry blends seamlessly with the homeowner's other oak antiques.
There is more than meets the eye with this custom china hutch. Roll-out shelves efficiently store multiple sets of china while the drawers keep silver and serving utensils organized. The lighted upper section highlights the collectibles inside while providing wonderful mood lighting in the dining room.
A Kitchen That Works LLC
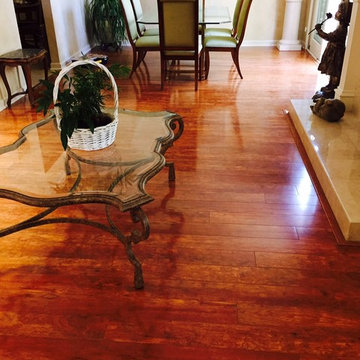
This is an Armstrong Grand Illusions Cherry Natural laminate floor, installed by Precision Flooring's installer, Evi. Contact us today for a free estimate or comment below with any questions you may have.
Sale da Pranzo rosse con cornice del camino in pietra - Foto e idee per arredare
1