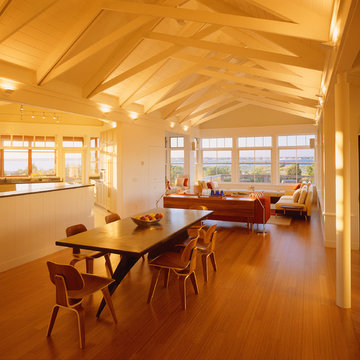Sale da Pranzo grandi arancioni - Foto e idee per arredare
Filtra anche per:
Budget
Ordina per:Popolari oggi
1 - 20 di 585 foto
1 di 3

A bold gallery wall backs the dining space of the great room.
Photo by Adam Milliron
Ispirazione per una grande sala da pranzo aperta verso il soggiorno boho chic con pareti bianche, parquet chiaro, nessun camino e pavimento beige
Ispirazione per una grande sala da pranzo aperta verso il soggiorno boho chic con pareti bianche, parquet chiaro, nessun camino e pavimento beige

In the dining room, we added a walnut bar with an antique gold toekick and antique gold hardware, along with an enclosed tall walnut cabinet for storage. The tall dining room cabinet also conceals a vertical steel structural beam, while providing valuable storage space. The original dining room cabinets had been whitewashed and they also featured many tiny drawers and damaged drawer glides that were no longer practical for storage. So, we removed them and built in new cabinets that look as if they have always been there. The new walnut bar features geometric wall tile that matches the kitchen backsplash. The walnut bar and dining cabinets breathe new life into the space and echo the tones of the wood walls and cabinets in the adjoining kitchen and living room. Finally, our design team finished the space with MCM furniture, art and accessories.
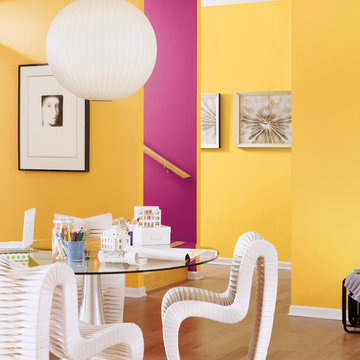
Immagine di una grande sala da pranzo contemporanea con pareti gialle, pavimento in legno massello medio e nessun camino
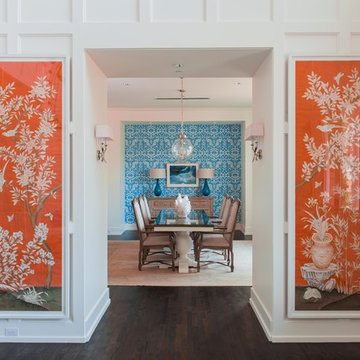
Paneled entry and Dining room beyond.
Photography by Michael Hunter Photography.
Esempio di una grande sala da pranzo tradizionale chiusa con pareti bianche, parquet scuro, nessun camino e pavimento marrone
Esempio di una grande sala da pranzo tradizionale chiusa con pareti bianche, parquet scuro, nessun camino e pavimento marrone
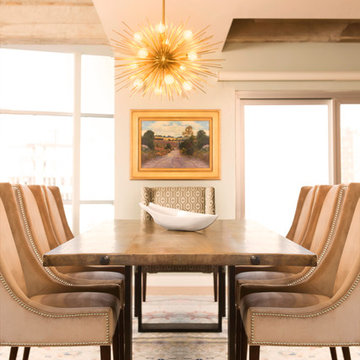
After downsizing from a large Mediterranean style home, an open and airy condo appealed to this client. We created an inviting space by incorporating a light and fresh palette with wallpapers, fabrics, and furniture.
Photos done by Adam Ryan Morris at Morris Creative, LLC.

A contemporary holiday home located on Victoria's Mornington Peninsula featuring rammed earth walls, timber lined ceilings and flagstone floors. This home incorporates strong, natural elements and the joinery throughout features custom, stained oak timber cabinetry and natural limestone benchtops. With a nod to the mid century modern era and a balance of natural, warm elements this home displays a uniquely Australian design style. This home is a cocoon like sanctuary for rejuvenation and relaxation with all the modern conveniences one could wish for thoughtfully integrated.
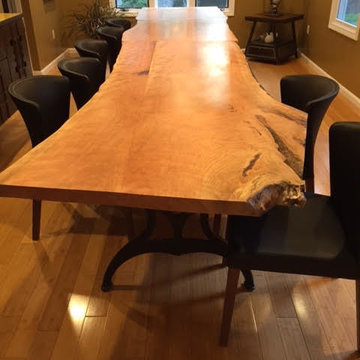
Ispirazione per una grande sala da pranzo tradizionale chiusa con pareti marroni, parquet chiaro, nessun camino e pavimento marrone
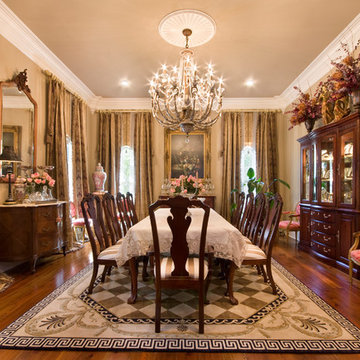
Melissa Oivanki for Custom Home Designs, LLC
Ispirazione per una grande sala da pranzo tradizionale con pareti beige e pavimento in legno massello medio
Ispirazione per una grande sala da pranzo tradizionale con pareti beige e pavimento in legno massello medio
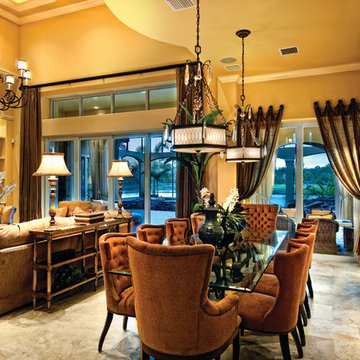
The Sater Design Collection's luxury, Mediterranean home plan "Gabriella" (Plan #6961). saterdesign.com
Idee per una grande sala da pranzo aperta verso il soggiorno mediterranea con pareti gialle, pavimento in travertino e nessun camino
Idee per una grande sala da pranzo aperta verso il soggiorno mediterranea con pareti gialle, pavimento in travertino e nessun camino
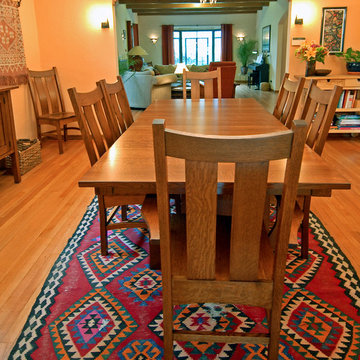
©Plain and Simple Furniture
Idee per una grande sala da pranzo stile americano chiusa con pareti beige, parquet chiaro, nessun camino e pavimento marrone
Idee per una grande sala da pranzo stile americano chiusa con pareti beige, parquet chiaro, nessun camino e pavimento marrone
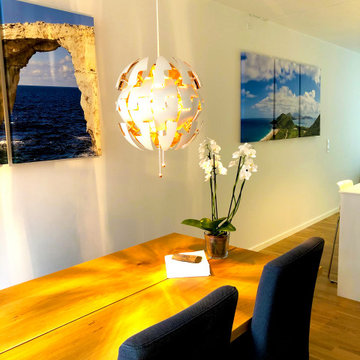
In this picture, you can see how the art is placed in the different sections of the open concept kitchen living room/great room. Each section of the room had a set of 3 canvases. Giving a modern and minimalistic look while filling the huge empty wall space. Calming landscape photographs gave the large room a relaxing atmosphere.
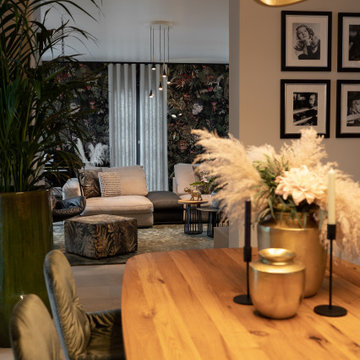
Das Auge isst mit!
Im repräsentativen Essbereich wirkt der Tisch mit Altholz-Tischplatte von Janua mit den Stühlen der Freifrau Sitzmöbelmanufaktur als zentrales Element. Die vergoldete Decke mit Leuchten von Nemo schafft ein warmes Ambiente.
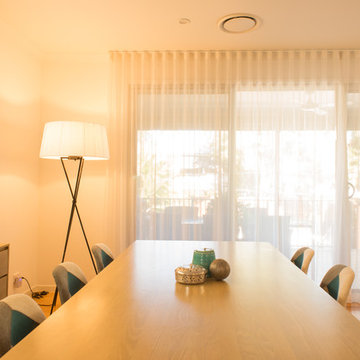
Esempio di una grande sala da pranzo moderna con pareti bianche, pavimento in laminato e pavimento marrone
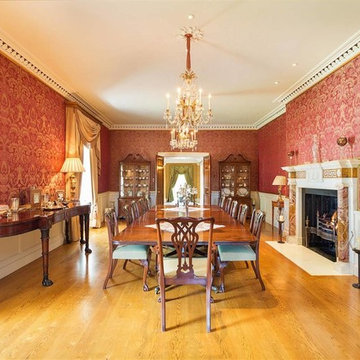
Esempio di una grande sala da pranzo tradizionale chiusa con pareti rosse, pavimento in legno massello medio, camino classico e cornice del camino in pietra

Herbert Stolz, Regensburg
Esempio di una grande sala da pranzo aperta verso la cucina contemporanea con pareti bianche, pavimento in cemento, camino bifacciale, cornice del camino in cemento e pavimento grigio
Esempio di una grande sala da pranzo aperta verso la cucina contemporanea con pareti bianche, pavimento in cemento, camino bifacciale, cornice del camino in cemento e pavimento grigio

• Craftsman-style dining area
• Furnishings + decorative accessory styling
• Pedestal dining table base - Herman Miller Eames base w/custom top
• Vintage wood framed dining chairs re-upholstered
• Oversized floor lamp - Artemide
• Burlap wall treatment
• Leather Ottoman - Herman Miller Eames
• Fireplace with vintage tile + wood mantel
• Wood ceiling beams
• Modern art
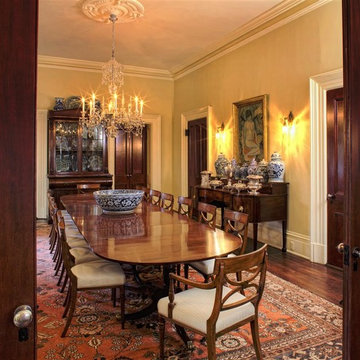
Idee per una grande sala da pranzo tradizionale chiusa con pareti beige, pavimento in legno massello medio, nessun camino e pavimento marrone
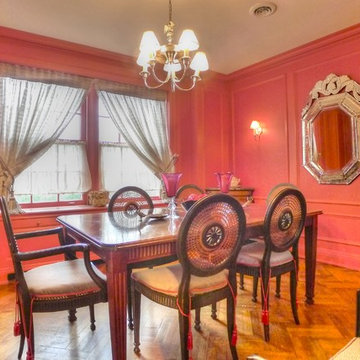
After a lot of editing and staging, the beauty and grace of this property are clear to see. No surprise that it sold only 47 days on the market! Proof that staging works.
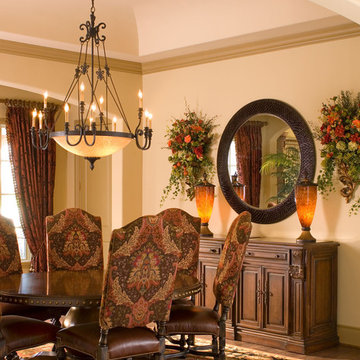
Design by Wesley-Wayne Interiors in Dallas, TX
A Formal dining room not only large enough for a huge round table, but, also fits a server/sideboard with marble insets. A square handknotted rug anchors the space. But, the star of this show must be the oversized dining chairs with tapestry fabric backs and sumptuous leather seats. They are tall and impressive. An unexpected round mirror, vase style accent lamps and custom wall florals & draperies complete this beautiful space.
Sale da Pranzo grandi arancioni - Foto e idee per arredare
1
