Sale da Pranzo aperte verso la Cucina - Foto e idee per arredare
Filtra anche per:
Budget
Ordina per:Popolari oggi
1 - 20 di 19.270 foto
1 di 3

Vista sala da pranzo
Ispirazione per una sala da pranzo aperta verso la cucina minimalista di medie dimensioni con pareti marroni, pavimento in legno massello medio, nessun camino, pavimento marrone, soffitto in legno e pareti in legno
Ispirazione per una sala da pranzo aperta verso la cucina minimalista di medie dimensioni con pareti marroni, pavimento in legno massello medio, nessun camino, pavimento marrone, soffitto in legno e pareti in legno

This remodel was located in the Hollywood Hills of Los Angeles. The dining room features authentic mid century modern furniture and a colorful Louis Poulsen pendant.

Breakfast Area, custom bench, custom dining chair, custom window treatment, custom area rug, custom window treatment, gray, teal, cream color
Ispirazione per una sala da pranzo aperta verso la cucina stile marinaro di medie dimensioni con pareti grigie, parquet scuro e nessun camino
Ispirazione per una sala da pranzo aperta verso la cucina stile marinaro di medie dimensioni con pareti grigie, parquet scuro e nessun camino

Dining room view off of main entry hallway.
Photographer: Rob Karosis
Foto di una grande sala da pranzo aperta verso la cucina country con pareti grigie, parquet scuro e pavimento marrone
Foto di una grande sala da pranzo aperta verso la cucina country con pareti grigie, parquet scuro e pavimento marrone

Two rooms with three doors were merged to make one large kitchen.
Architecture by Gisela Schmoll Architect PC
Interior Design by JL Interior Design
Photography by Thomas Kuoh
Engineering by Framework Engineering
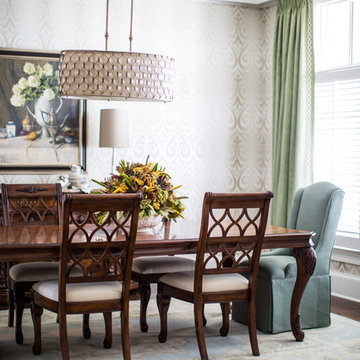
Traditional / Transitional Dining Room with coffered ceiling, champagne & beige patterned wallpaper and glass beaded light fixture. Keeping the dining room interesting by accompanying dining table and wood dining chairs with custom upholstered dining chairs at either ends of the table. Photography by Andrea Behrends.

The Eagle Harbor Cabin is located on a wooded waterfront property on Lake Superior, at the northerly edge of Michigan’s Upper Peninsula, about 300 miles northeast of Minneapolis.
The wooded 3-acre site features the rocky shoreline of Lake Superior, a lake that sometimes behaves like the ocean. The 2,000 SF cabin cantilevers out toward the water, with a 40-ft. long glass wall facing the spectacular beauty of the lake. The cabin is composed of two simple volumes: a large open living/dining/kitchen space with an open timber ceiling structure and a 2-story “bedroom tower,” with the kids’ bedroom on the ground floor and the parents’ bedroom stacked above.
The interior spaces are wood paneled, with exposed framing in the ceiling. The cabinets use PLYBOO, a FSC-certified bamboo product, with mahogany end panels. The use of mahogany is repeated in the custom mahogany/steel curvilinear dining table and in the custom mahogany coffee table. The cabin has a simple, elemental quality that is enhanced by custom touches such as the curvilinear maple entry screen and the custom furniture pieces. The cabin utilizes native Michigan hardwoods such as maple and birch. The exterior of the cabin is clad in corrugated metal siding, offset by the tall fireplace mass of Montana ledgestone at the east end.
The house has a number of sustainable or “green” building features, including 2x8 construction (40% greater insulation value); generous glass areas to provide natural lighting and ventilation; large overhangs for sun and snow protection; and metal siding for maximum durability. Sustainable interior finish materials include bamboo/plywood cabinets, linoleum floors, locally-grown maple flooring and birch paneling, and low-VOC paints.

Contemporary/ Modern Formal Dining room, slat round dining table, green modern chairs, abstract rug, reflective ceiling, vintage mirror, slat wainscotting
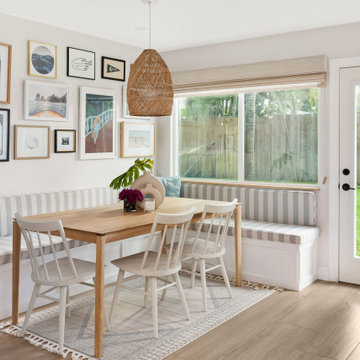
Immagine di una sala da pranzo aperta verso la cucina stile marinaro di medie dimensioni con pavimento in legno massello medio e pavimento marrone

For the Richmond Symphony Showhouse in 2018. This room was designed by David Barden Designs, photographed by Ansel Olsen. The Mural is "Bel Aire" in the "Emerald" colorway. Installed above a chair rail that was painted to match.

Mia Rao Design created a classic modern kitchen for this Chicago suburban remodel. A built-in banquette featuring a Saarinen table is the perfect spot for breakfast.

Acucraft custom gas linear fireplace with glass reveal and blue glass media.
Ispirazione per un'ampia sala da pranzo aperta verso la cucina minimalista con pareti bianche, pavimento in travertino, camino bifacciale, cornice del camino in mattoni e pavimento grigio
Ispirazione per un'ampia sala da pranzo aperta verso la cucina minimalista con pareti bianche, pavimento in travertino, camino bifacciale, cornice del camino in mattoni e pavimento grigio

Ispirazione per una sala da pranzo aperta verso la cucina classica di medie dimensioni con pareti grigie, parquet scuro, camino classico, cornice del camino in pietra e pavimento marrone
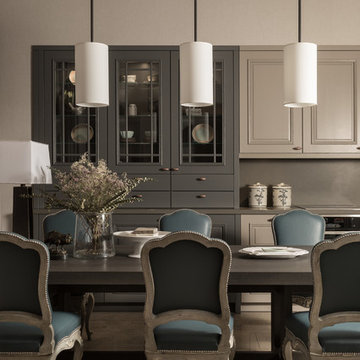
Idee per una sala da pranzo aperta verso la cucina classica di medie dimensioni con pavimento grigio e pareti grigie
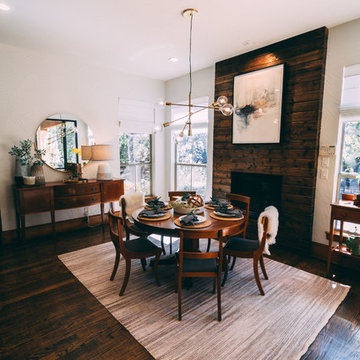
Bethany Jarrell Photography
White Oak, Flat Panel Cabinetry
Galaxy Black Granite
Epitome Quartz
White Subway Tile
Custom Cabinets
Immagine di una grande sala da pranzo aperta verso la cucina nordica con parquet scuro e pavimento marrone
Immagine di una grande sala da pranzo aperta verso la cucina nordica con parquet scuro e pavimento marrone
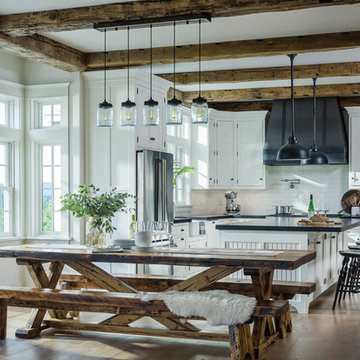
A traditional farmhouse kitchen with bead board cabinets, black leather finished counters and a blackened steel hood surround flows into the bright and open dining area. The farmhouse table is custom made by Vermont Barns.
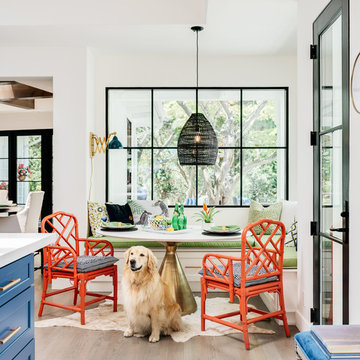
Christopher Stark Photography
Dura Supreme custom painted cabinetry, white , custom SW blue island,
Furniture and accessories: Susan Love, Interior Stylist
Photographer www.christopherstark.com
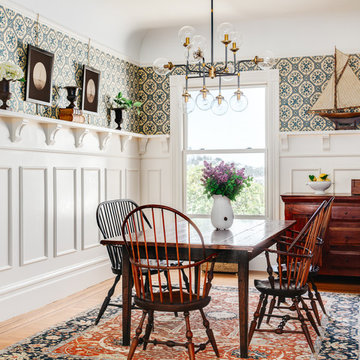
The aim was to restore this room to its Victorian era splendor including custom wood panel wainscoting, and original cove ceilings. Focal lighting from Restoration Hardware. Wallpaper is hand printed and installed from Printsburgh.
Photo: Christopher Stark
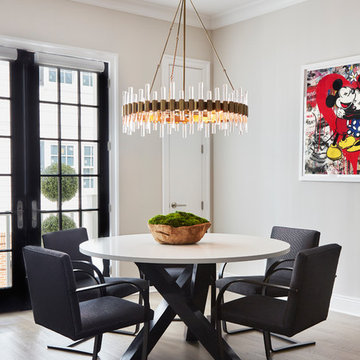
Esempio di una sala da pranzo aperta verso la cucina design di medie dimensioni con pareti grigie, pavimento in legno massello medio e pavimento marrone
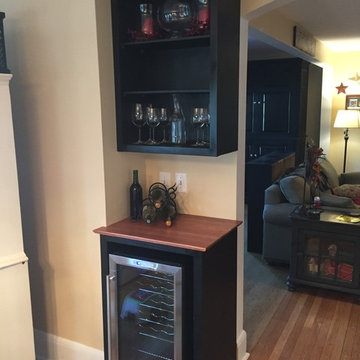
This was a blank corner in a dining room that needed a little pick me up. Customer was looking for a wine and beverage station for entertaining during holidays and gatherings. Custom base cabinet surrounding the wine fridge. and upper open cabinet for glass storage.
Sale da Pranzo aperte verso la Cucina - Foto e idee per arredare
1