13.893 Foto di ingressi e corridoi di medie dimensioni con pareti grigie
Filtra anche per:
Budget
Ordina per:Popolari oggi
1 - 20 di 13.893 foto
1 di 3

Richard Downer
This Georgian property is in an outstanding location with open views over Dartmoor and the sea beyond.
Our brief for this project was to transform the property which has seen many unsympathetic alterations over the years with a new internal layout, external renovation and interior design scheme to provide a timeless home for a young family. The property required extensive remodelling both internally and externally to create a home that our clients call their “forever home”.
Our refurbishment retains and restores original features such as fireplaces and panelling while incorporating the client's personal tastes and lifestyle. More specifically a dramatic dining room, a hard working boot room and a study/DJ room were requested. The interior scheme gives a nod to the Georgian architecture while integrating the technology for today's living.
Generally throughout the house a limited materials and colour palette have been applied to give our client's the timeless, refined interior scheme they desired. Granite, reclaimed slate and washed walnut floorboards make up the key materials.

Free ebook, Creating the Ideal Kitchen. DOWNLOAD NOW
We went with a minimalist, clean, industrial look that feels light, bright and airy. The island is a dark charcoal with cool undertones that coordinates with the cabinetry and transom work in both the neighboring mudroom and breakfast area. White subway tile, quartz countertops, white enamel pendants and gold fixtures complete the update. The ends of the island are shiplap material that is also used on the fireplace in the next room.
In the new mudroom, we used a fun porcelain tile on the floor to get a pop of pattern, and walnut accents add some warmth. Each child has their own cubby, and there is a spot for shoes below a long bench. Open shelving with spots for baskets provides additional storage for the room.
Designed by: Susan Klimala, CKBD
Photography by: LOMA Studios
For more information on kitchen and bath design ideas go to: www.kitchenstudio-ge.com

Esempio di un ingresso con anticamera tradizionale di medie dimensioni con una porta bianca, pareti grigie, pavimento grigio e pavimento in ardesia

Refined yet natural. A white wire-brush gives the natural wood tone a distinct depth, lending it to a variety of spaces. With the Modin Collection, we have raised the bar on luxury vinyl plank. The result is a new standard in resilient flooring. Modin offers true embossed in register texture, a low sheen level, a rigid SPC core, an industry-leading wear layer, and so much more.
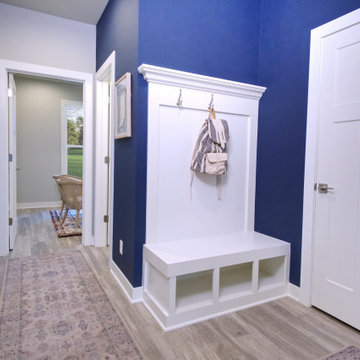
Foto di un ingresso con anticamera country di medie dimensioni con pareti grigie, parquet chiaro, una porta singola, una porta bianca e pavimento beige
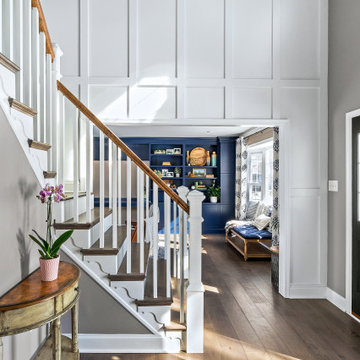
Immagine di un ingresso classico di medie dimensioni con pareti grigie, parquet scuro, una porta singola, una porta grigia, pavimento marrone e pannellatura
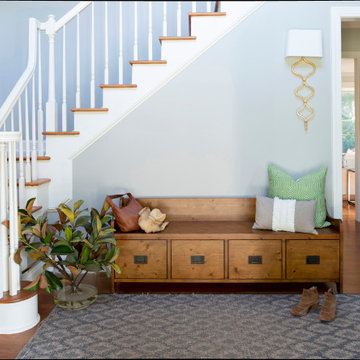
Immagine di un ingresso chic di medie dimensioni con pareti grigie, pavimento in legno massello medio e pavimento marrone
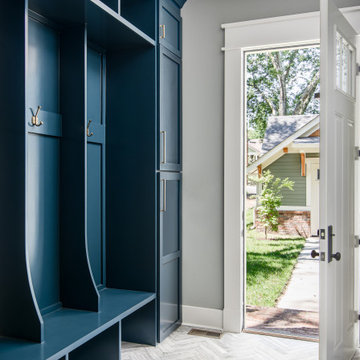
Photography: Garett + Carrie Buell of Studiobuell/ studiobuell.com
Ispirazione per un ingresso o corridoio chic di medie dimensioni con pareti grigie, pavimento in gres porcellanato e pavimento grigio
Ispirazione per un ingresso o corridoio chic di medie dimensioni con pareti grigie, pavimento in gres porcellanato e pavimento grigio

The entryway, living, and dining room in this Chevy Chase home were renovated with structural changes to accommodate a family of five. It features a bright palette, functional furniture, a built-in BBQ/grill, and statement lights.
Project designed by Courtney Thomas Design in La Cañada. Serving Pasadena, Glendale, Monrovia, San Marino, Sierra Madre, South Pasadena, and Altadena.
For more about Courtney Thomas Design, click here: https://www.courtneythomasdesign.com/
To learn more about this project, click here:
https://www.courtneythomasdesign.com/portfolio/home-renovation-la-canada/
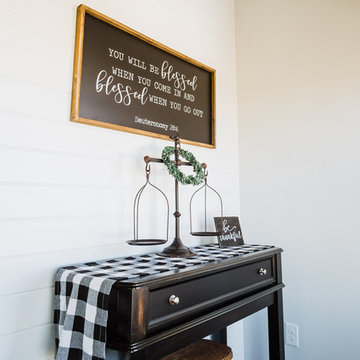
Ispirazione per un corridoio country di medie dimensioni con pareti grigie, pavimento in legno massello medio, una porta singola, una porta in legno scuro e pavimento marrone
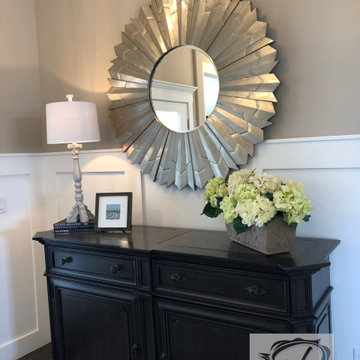
Entry with crisp white wainscoting, buffet and huge sunburst mirror. Luxury vinyl plank flooring. Paint colors: Sherwin Williams extra white and Anew Gray

This side entry is most-used in this busy family home with 4 kids, lots of visitors and a big dog . Re-arranging the space to include an open center Mudroom area, with elbow room for all, was the key. Kids' PR on the left, walk-in pantry next to the Kitchen, and a double door coat closet add to the functional storage.
Space planning and cabinetry: Jennifer Howard, JWH
Cabinet Installation: JWH Construction Management
Photography: Tim Lenz.
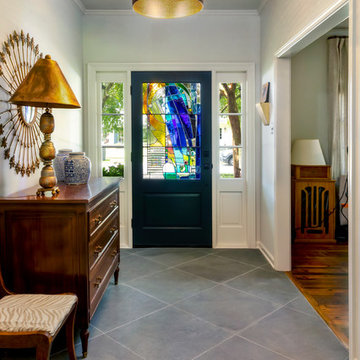
Foto di una porta d'ingresso tradizionale di medie dimensioni con pareti grigie, una porta singola, una porta blu e pavimento grigio
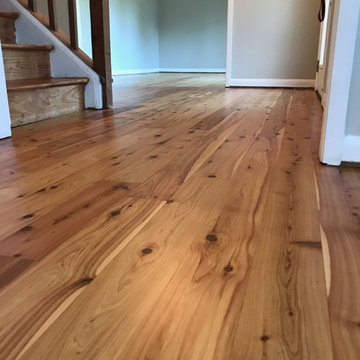
Foto di un ingresso contemporaneo di medie dimensioni con pareti grigie, parquet chiaro e pavimento beige
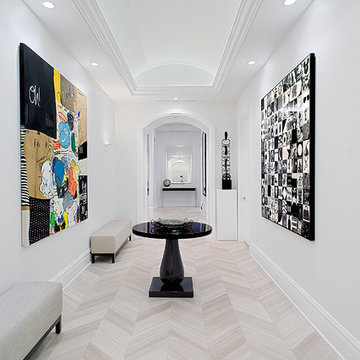
Immagine di un ingresso moderno di medie dimensioni con pareti grigie, pavimento in gres porcellanato, una porta singola, una porta bianca e pavimento grigio

Архитектор: Егоров Кирилл
Текстиль: Егорова Екатерина
Фотограф: Спиридонов Роман
Стилист: Шимкевич Евгения
Ispirazione per un corridoio contemporaneo di medie dimensioni con pareti grigie, pavimento in vinile, una porta singola, una porta in legno bruno e pavimento marrone
Ispirazione per un corridoio contemporaneo di medie dimensioni con pareti grigie, pavimento in vinile, una porta singola, una porta in legno bruno e pavimento marrone
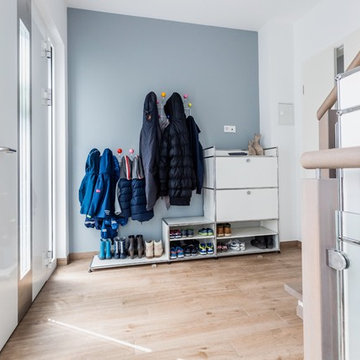
Dennis Möbus
Foto di un ingresso con anticamera nordico di medie dimensioni con pareti grigie, pavimento in legno massello medio, una porta singola, una porta bianca e pavimento marrone
Foto di un ingresso con anticamera nordico di medie dimensioni con pareti grigie, pavimento in legno massello medio, una porta singola, una porta bianca e pavimento marrone
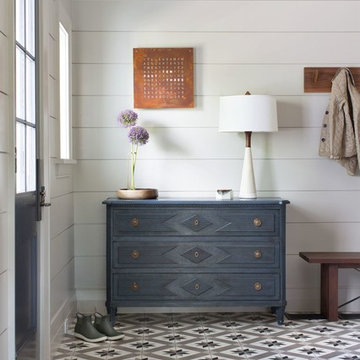
Entry with wide wood wall paneling, blue dresser and mosaic tile floor.
Foto di un ingresso con anticamera tradizionale di medie dimensioni con pareti grigie, pavimento con piastrelle in ceramica, una porta singola, una porta blu e pavimento bianco
Foto di un ingresso con anticamera tradizionale di medie dimensioni con pareti grigie, pavimento con piastrelle in ceramica, una porta singola, una porta blu e pavimento bianco
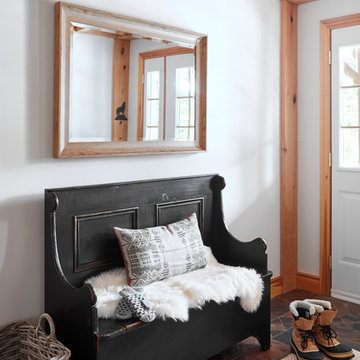
Immagine di una porta d'ingresso stile rurale di medie dimensioni con pareti grigie, pavimento in ardesia, una porta a due ante e una porta bianca

Free ebook, Creating the Ideal Kitchen. DOWNLOAD NOW
We went with a minimalist, clean, industrial look that feels light, bright and airy. The island is a dark charcoal with cool undertones that coordinates with the cabinetry and transom work in both the neighboring mudroom and breakfast area. White subway tile, quartz countertops, white enamel pendants and gold fixtures complete the update. The ends of the island are shiplap material that is also used on the fireplace in the next room.
In the new mudroom, we used a fun porcelain tile on the floor to get a pop of pattern, and walnut accents add some warmth. Each child has their own cubby, and there is a spot for shoes below a long bench. Open shelving with spots for baskets provides additional storage for the room.
Designed by: Susan Klimala, CKBD
Photography by: LOMA Studios
For more information on kitchen and bath design ideas go to: www.kitchenstudio-ge.com
13.893 Foto di ingressi e corridoi di medie dimensioni con pareti grigie
1