6.088 Foto di ingressi e corridoi con una porta blu e una porta grigia
Filtra anche per:
Budget
Ordina per:Popolari oggi
1 - 20 di 6.088 foto
1 di 3

Free ebook, Creating the Ideal Kitchen. DOWNLOAD NOW
We went with a minimalist, clean, industrial look that feels light, bright and airy. The island is a dark charcoal with cool undertones that coordinates with the cabinetry and transom work in both the neighboring mudroom and breakfast area. White subway tile, quartz countertops, white enamel pendants and gold fixtures complete the update. The ends of the island are shiplap material that is also used on the fireplace in the next room.
In the new mudroom, we used a fun porcelain tile on the floor to get a pop of pattern, and walnut accents add some warmth. Each child has their own cubby, and there is a spot for shoes below a long bench. Open shelving with spots for baskets provides additional storage for the room.
Designed by: Susan Klimala, CKBD
Photography by: LOMA Studios
For more information on kitchen and bath design ideas go to: www.kitchenstudio-ge.com
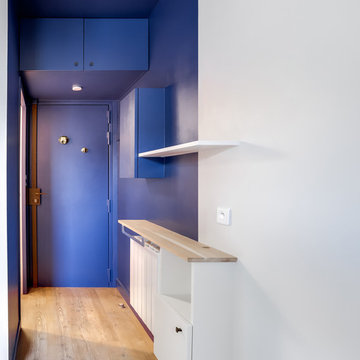
Sas d'entrée avec rangement de stockage au-dessus de la porte...
Esempio di un piccolo ingresso con pareti blu, parquet chiaro, una porta singola, una porta blu e pavimento marrone
Esempio di un piccolo ingresso con pareti blu, parquet chiaro, una porta singola, una porta blu e pavimento marrone

Mark Hazeldine
Immagine di un ingresso o corridoio country con una porta singola, una porta blu e pareti grigie
Immagine di un ingresso o corridoio country con una porta singola, una porta blu e pareti grigie

A vintage, salvaged wood door replaced the original and was painted a bright blue to match the beadboard porch ceiling. The fresh color happily welcomes you home every day.
Photography by Josh Vick

Detail of new Entry with Antique French Marquis and Custom Painted Door dressed in imported French Hardware
Immagine di una grande porta d'ingresso chic con una porta singola, una porta blu e pareti grigie
Immagine di una grande porta d'ingresso chic con una porta singola, una porta blu e pareti grigie
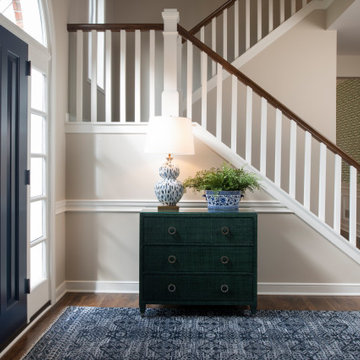
Foto di una porta d'ingresso tradizionale con pavimento in legno massello medio e una porta blu
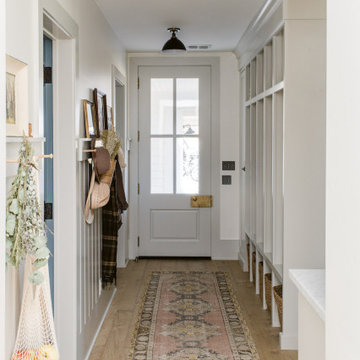
Ispirazione per un grande ingresso con anticamera country con pareti bianche, parquet chiaro, una porta grigia e pavimento marrone
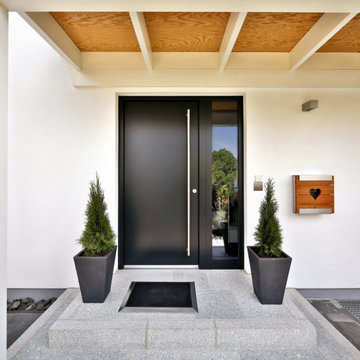
Ein typisches Regnauer Vitalhaus zum Wohlfühlen. Bei kompakter Größe bietet es Platz für die Familie mit zwei Kindern.
Über Treppe und Diele im OG sind die Etagen getrennt und verbunden zugleich.
Viel Glas in bodentiefen Fenstern lässt den Lebensraum innen und außen zu einem Ganzen verschmelzen.
Dabei zeigt es seine Seele aus Holz. In den Dachuntersichten der offenen Räume im OG, punktuell an der Fassade und bei stimmigen Anbauteilen wie Terrasse mit Pergola.

This lovely Victorian house in Battersea was tired and dated before we opened it up and reconfigured the layout. We added a full width extension with Crittal doors to create an open plan kitchen/diner/play area for the family, and added a handsome deVOL shaker kitchen.

Immagine di un ingresso con anticamera chic con pareti bianche, pavimento in legno massello medio, una porta singola, una porta blu e pavimento marrone

Immagine di una porta d'ingresso design con pareti grigie, pavimento in gres porcellanato, una porta singola, una porta grigia, pavimento grigio, soffitto in legno e pareti in legno

A Modern Home is not complete without Modern Front Doors to match. These are Belleville Double Water Glass Doors and are a great option for privacy while still allowing in natural light.
Exterior Doors: BLS-217-113-3C
Interior Door: HHLG
Baseboard: 314MUL-5
Casing: 139MUL-SC
Check out more at ELandELWoodProducts.com

This side entry is most-used in this busy family home with 4 kids, lots of visitors and a big dog . Re-arranging the space to include an open center Mudroom area, with elbow room for all, was the key. Kids' PR on the left, walk-in pantry next to the Kitchen, and a double door coat closet add to the functional storage.
Space planning and cabinetry: Jennifer Howard, JWH
Cabinet Installation: JWH Construction Management
Photography: Tim Lenz.

Foto di un piccolo ingresso chic con pareti grigie, pavimento in marmo, una porta singola, una porta grigia e pavimento bianco
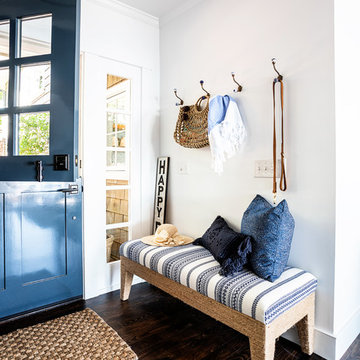
We made some small structural changes and then used coastal inspired decor to best complement the beautiful sea views this Laguna Beach home has to offer.
Project designed by Courtney Thomas Design in La Cañada. Serving Pasadena, Glendale, Monrovia, San Marino, Sierra Madre, South Pasadena, and Altadena.
For more about Courtney Thomas Design, click here: https://www.courtneythomasdesign.com/
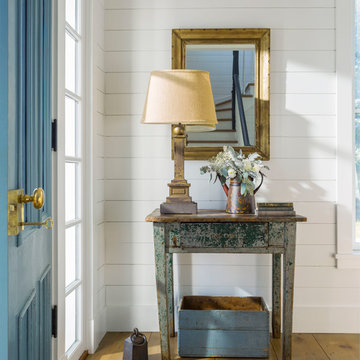
Ispirazione per un ingresso o corridoio country con pareti bianche, pavimento in legno massello medio, una porta singola, una porta blu e pavimento marrone

Winner of the 2018 Tour of Homes Best Remodel, this whole house re-design of a 1963 Bennet & Johnson mid-century raised ranch home is a beautiful example of the magic we can weave through the application of more sustainable modern design principles to existing spaces.
We worked closely with our client on extensive updates to create a modernized MCM gem.
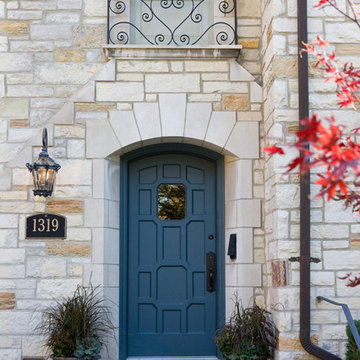
Original front entry to the home. The refrigerator and pantry doors in the kitchen were styled to match the original door. Leslie Schwartz Photography.
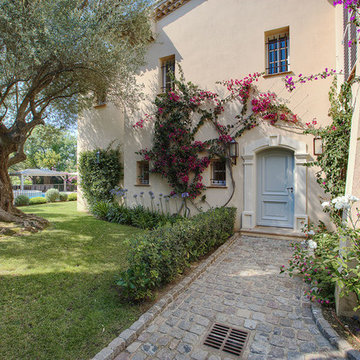
Benjamin David-Testanière
Foto di una porta d'ingresso mediterranea con pareti beige, una porta singola e una porta blu
Foto di una porta d'ingresso mediterranea con pareti beige, una porta singola e una porta blu
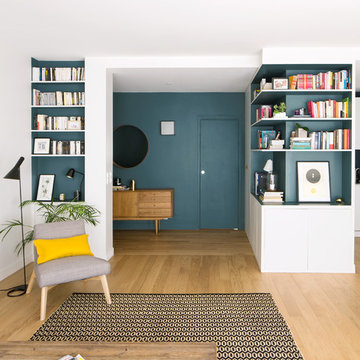
Clément Boulard
Esempio di un ingresso contemporaneo di medie dimensioni con pareti blu, parquet chiaro, una porta singola, una porta blu e pavimento beige
Esempio di un ingresso contemporaneo di medie dimensioni con pareti blu, parquet chiaro, una porta singola, una porta blu e pavimento beige
6.088 Foto di ingressi e corridoi con una porta blu e una porta grigia
1