1.037 Foto di ingressi con anticamera con pavimento beige
Filtra anche per:
Budget
Ordina per:Popolari oggi
1 - 20 di 1.037 foto
1 di 3

Immagine di un ingresso con anticamera classico con pareti bianche, parquet chiaro e pavimento beige

This very busy family of five needed a convenient place to drop coats, shoes and bookbags near the active side entrance of their home. Creating a mudroom space was an essential part of a larger renovation project we were hired to design which included a kitchen, family room, butler’s pantry, home office, laundry room, and powder room. These additional spaces, including the new mudroom, did not exist previously and were created from the home’s existing square footage.
The location of the mudroom provides convenient access from the entry door and creates a roomy hallway that allows an easy transition between the family room and laundry room. This space also is used to access the back staircase leading to the second floor addition which includes a bedroom, full bath, and a second office.
The color pallet features peaceful shades of blue-greys and neutrals accented with textural storage baskets. On one side of the hallway floor-to-ceiling cabinetry provides an abundance of vital closed storage, while the other side features a traditional mudroom design with coat hooks, open cubbies, shoe storage and a long bench. The cubbies above and below the bench were specifically designed to accommodate baskets to make storage accessible and tidy. The stained wood bench seat adds warmth and contrast to the blue-grey paint. The desk area at the end closest to the door provides a charging station for mobile devices and serves as a handy landing spot for mail and keys. The open area under the desktop is perfect for the dog bowls.
Photo: Peter Krupenye
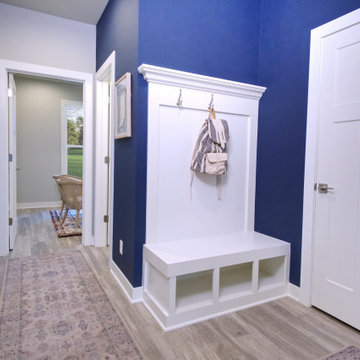
Foto di un ingresso con anticamera country di medie dimensioni con pareti grigie, parquet chiaro, una porta singola, una porta bianca e pavimento beige
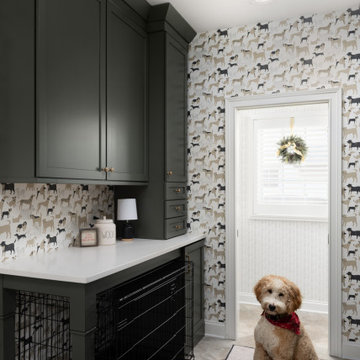
Esempio di un grande ingresso con anticamera tradizionale con pavimento in gres porcellanato, pavimento beige e carta da parati

Ispirazione per un piccolo ingresso con anticamera chic con pareti bianche, pavimento in pietra calcarea, una porta singola, una porta bianca e pavimento beige

Ispirazione per un ingresso con anticamera classico di medie dimensioni con pareti multicolore, pavimento beige e carta da parati
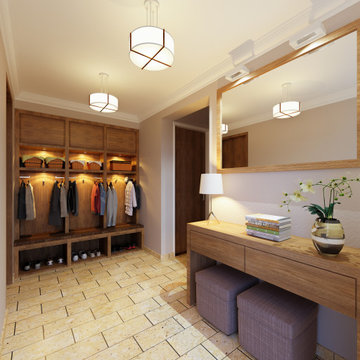
Foto di un grande ingresso con anticamera minimalista con pareti grigie, pavimento in gres porcellanato e pavimento beige
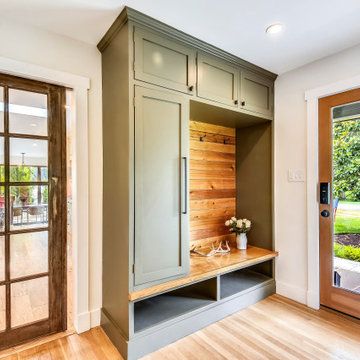
Ispirazione per un ingresso con anticamera contemporaneo con pareti bianche, parquet chiaro, una porta singola, una porta in vetro e pavimento beige
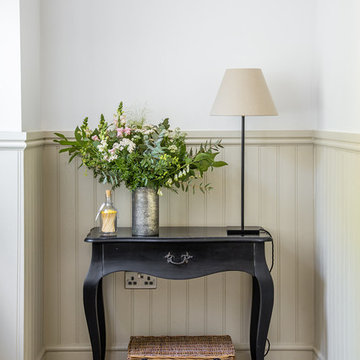
Caitlin & Jones
Esempio di un grande ingresso con anticamera country con pareti bianche, pavimento in pietra calcarea, una porta singola, una porta verde e pavimento beige
Esempio di un grande ingresso con anticamera country con pareti bianche, pavimento in pietra calcarea, una porta singola, una porta verde e pavimento beige

Foto di un piccolo ingresso con anticamera minimal con pareti grigie, una porta singola, una porta bianca e pavimento beige
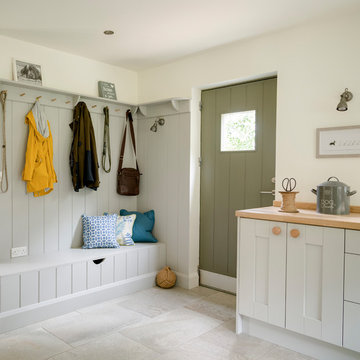
Foto di un ingresso con anticamera country con pareti bianche, una porta singola, una porta verde e pavimento beige
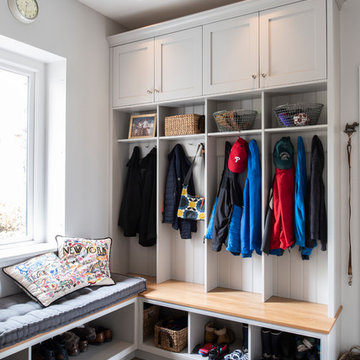
Immagine di un ingresso con anticamera classico di medie dimensioni con pareti grigie e pavimento beige
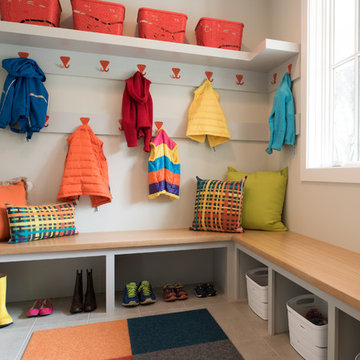
Scott Amundson Photography
Foto di un ingresso con anticamera minimalista con pareti bianche, moquette e pavimento beige
Foto di un ingresso con anticamera minimalista con pareti bianche, moquette e pavimento beige
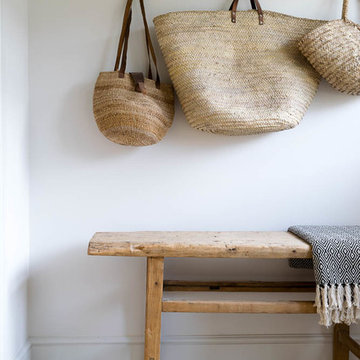
Floors of Stone
Immagine di un piccolo ingresso con anticamera country con pareti bianche, pavimento in pietra calcarea e pavimento beige
Immagine di un piccolo ingresso con anticamera country con pareti bianche, pavimento in pietra calcarea e pavimento beige
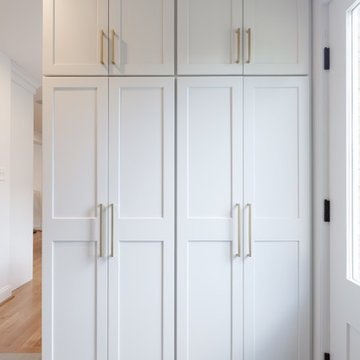
This colonial home in Penn Valley, PA, needed a complete interior renovation. Working closely with the owners, we renovated all three floors plus the basement. Now the house is bright and light, featuring open layouts, loads of natural light, and a clean design maximizing family living areas. Highlights include:
- creating a guest suite in the third floor/attic
- installing custom millwork and moulding in the curved staircase and foyer
- creating a stunning, contemporary kitchen, with marble counter tops, white subway tile back splash, and an eating nook.
RUDLOFF Custom Builders has won Best of Houzz for Customer Service in 2014, 2015 2016 and 2017. We also were voted Best of Design in 2016, 2017 and 2018, which only 2% of professionals receive. Rudloff Custom Builders has been featured on Houzz in their Kitchen of the Week, What to Know About Using Reclaimed Wood in the Kitchen as well as included in their Bathroom WorkBook article. We are a full service, certified remodeling company that covers all of the Philadelphia suburban area. This business, like most others, developed from a friendship of young entrepreneurs who wanted to make a difference in their clients’ lives, one household at a time. This relationship between partners is much more than a friendship. Edward and Stephen Rudloff are brothers who have renovated and built custom homes together paying close attention to detail. They are carpenters by trade and understand concept and execution. RUDLOFF CUSTOM BUILDERS will provide services for you with the highest level of professionalism, quality, detail, punctuality and craftsmanship, every step of the way along our journey together.
Specializing in residential construction allows us to connect with our clients early on in the design phase to ensure that every detail is captured as you imagined. One stop shopping is essentially what you will receive with RUDLOFF CUSTOM BUILDERS from design of your project to the construction of your dreams, executed by on-site project managers and skilled craftsmen. Our concept, envision our client’s ideas and make them a reality. Our mission; CREATING LIFETIME RELATIONSHIPS BUILT ON TRUST AND INTEGRITY.
Photo credit: JMB Photoworks

Foto di un ingresso con anticamera tradizionale con pareti multicolore, parquet chiaro e pavimento beige
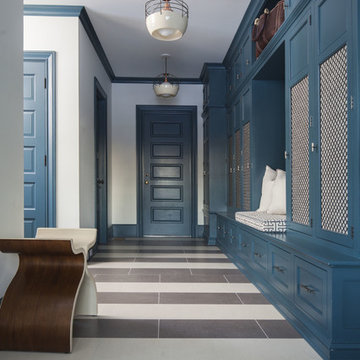
Modern mudroom entryway with custom cabinet storage. Graphic striped porcelain tile in contrast cream and brown.
Esempio di un ingresso con anticamera chic di medie dimensioni con pareti bianche, pavimento in gres porcellanato, una porta singola e pavimento beige
Esempio di un ingresso con anticamera chic di medie dimensioni con pareti bianche, pavimento in gres porcellanato, una porta singola e pavimento beige

Jane Beiles
Esempio di un ingresso con anticamera chic di medie dimensioni con pareti beige, una porta singola, una porta bianca, pavimento beige e parquet chiaro
Esempio di un ingresso con anticamera chic di medie dimensioni con pareti beige, una porta singola, una porta bianca, pavimento beige e parquet chiaro

Raquel Langworthy Photography
Ispirazione per un piccolo ingresso con anticamera tradizionale con pareti bianche, pavimento in ardesia, una porta singola, una porta nera e pavimento beige
Ispirazione per un piccolo ingresso con anticamera tradizionale con pareti bianche, pavimento in ardesia, una porta singola, una porta nera e pavimento beige

This cottage style mudroom in all white gives ample storage just as you walk in the door. It includes a counter to drop off groceries, a bench with shoe storage below, and multiple large coat hooks for hats, jackets, and handbags. The design also includes deep cabinets to store those unsightly bulk items.
1.037 Foto di ingressi con anticamera con pavimento beige
1