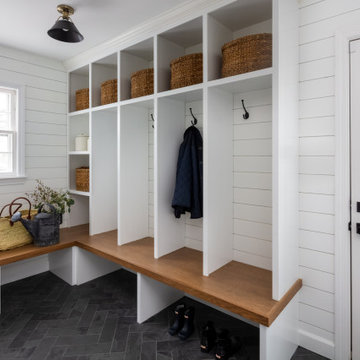15.285 Foto di ingressi e corridoi bianchi di medie dimensioni
Filtra anche per:
Budget
Ordina per:Popolari oggi
1 - 20 di 15.285 foto
1 di 3

Architectural advisement, Interior Design, Custom Furniture Design & Art Curation by Chango & Co
Photography by Sarah Elliott
See the feature in Rue Magazine
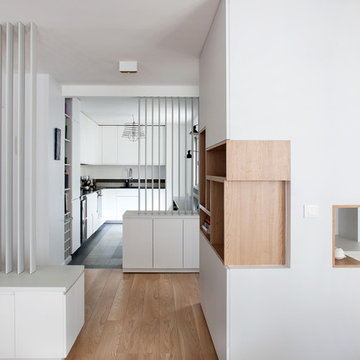
Immagine di un ingresso o corridoio contemporaneo di medie dimensioni con pareti bianche e pavimento in legno massello medio

Ispirazione per un ingresso country di medie dimensioni con pareti bianche, parquet chiaro, una porta singola, una porta in vetro e pavimento beige

Meghan Bob Photography
Esempio di un ingresso classico di medie dimensioni con pareti grigie, pavimento in legno massello medio, una porta singola, una porta marrone e pavimento marrone
Esempio di un ingresso classico di medie dimensioni con pareti grigie, pavimento in legno massello medio, una porta singola, una porta marrone e pavimento marrone

The kitchen sink is uniquely positioned to overlook the home’s former atrium and is bathed in natural light from a modern cupola above. The original floorplan featured an enclosed glass atrium that was filled with plants where the current stairwell is located. The former atrium featured a large tree growing through it and reaching to the sky above. At some point in the home’s history, the atrium was opened up and the glass and tree were removed to make way for the stairs to the floor below. The basement floor below is adjacent to the cave under the home. You can climb into the cave through a door in the home’s mechanical room. I can safely say that I have never designed another home that had an atrium and a cave. Did I mention that this home is very special?
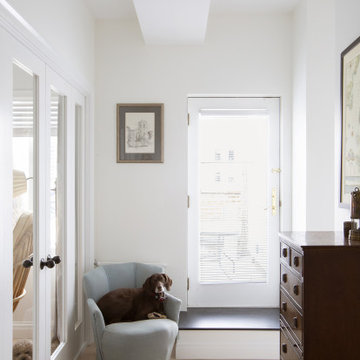
This bright formal entryway separated the living area from the sleeping area.
Foto di un ingresso contemporaneo di medie dimensioni con parquet chiaro e una porta singola
Foto di un ingresso contemporaneo di medie dimensioni con parquet chiaro e una porta singola

Immagine di un corridoio chic di medie dimensioni con pareti bianche, parquet scuro, una porta singola, una porta bianca e pavimento marrone
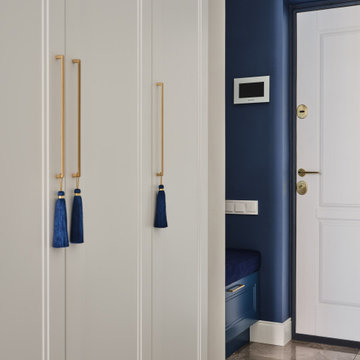
Foto di un ingresso o corridoio classico di medie dimensioni con pareti grigie e pavimento in legno massello medio
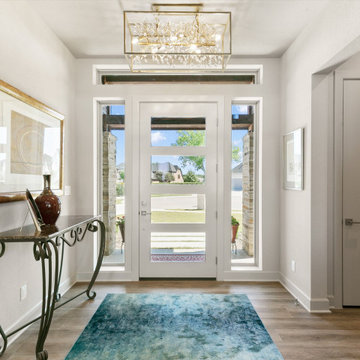
The foyer entry area features a stunning contemporary lighting piece, and views out the striking front door.
Immagine di un ingresso contemporaneo di medie dimensioni con pareti beige, pavimento in legno massello medio, una porta singola, una porta in legno bruno e pavimento marrone
Immagine di un ingresso contemporaneo di medie dimensioni con pareti beige, pavimento in legno massello medio, una porta singola, una porta in legno bruno e pavimento marrone
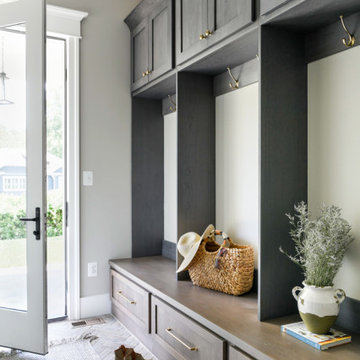
This farmhouse designed by our Virginia interior design studio showcases custom, traditional style with modern accents. The laundry room was given an interesting interplay of patterns and texture with a grey mosaic tile backsplash and printed tiled flooring. The dark cabinetry provides adequate storage and style. All the bathrooms are bathed in light palettes with hints of coastal color, while the mudroom features a grey and wood palette with practical built-in cabinets and cubbies. The kitchen is all about sleek elegance with a light palette and oversized pendants with metal accents.
---
Project designed by Vienna interior design studio Amy Peltier Interior Design & Home. They serve Mclean, Vienna, Bethesda, DC, Potomac, Great Falls, Chevy Chase, Rockville, Oakton, Alexandria, and the surrounding area.
---
For more about Amy Peltier Interior Design & Home, click here: https://peltierinteriors.com/
To learn more about this project, click here:
https://peltierinteriors.com/portfolio/vienna-interior-modern-farmhouse/

Dans cet appartement haussmannien un peu sombre, les clients souhaitaient une décoration épurée, conviviale et lumineuse aux accents de maison de vacances. Nous avons donc choisi des matériaux bruts, naturels et des couleurs pastels pour créer un cocoon connecté à la Nature... Un îlot de sérénité au sein de la capitale!
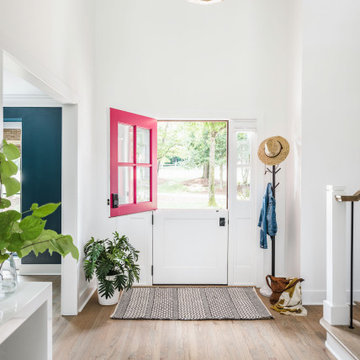
A vivid pink dutch door invites you in. The interior of the house is painted primarily white, creating crisp contrast with outside.
Idee per una porta d'ingresso costiera di medie dimensioni con pareti bianche, parquet chiaro, una porta olandese, una porta rossa e pavimento multicolore
Idee per una porta d'ingresso costiera di medie dimensioni con pareti bianche, parquet chiaro, una porta olandese, una porta rossa e pavimento multicolore
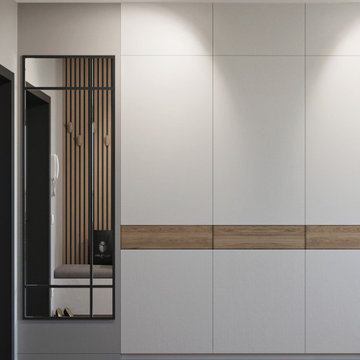
Ispirazione per un ingresso o corridoio design di medie dimensioni con pareti grigie, pavimento in laminato e pavimento beige

The entryway, living, and dining room in this Chevy Chase home were renovated with structural changes to accommodate a family of five. It features a bright palette, functional furniture, a built-in BBQ/grill, and statement lights.
Project designed by Courtney Thomas Design in La Cañada. Serving Pasadena, Glendale, Monrovia, San Marino, Sierra Madre, South Pasadena, and Altadena.
For more about Courtney Thomas Design, click here: https://www.courtneythomasdesign.com/
To learn more about this project, click here:
https://www.courtneythomasdesign.com/portfolio/home-renovation-la-canada/
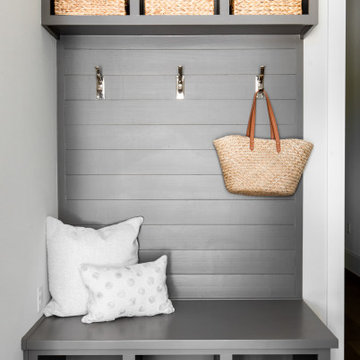
Foto di un ingresso con anticamera chic di medie dimensioni con pareti bianche, pavimento in legno massello medio e pavimento marrone

Immagine di un corridoio country di medie dimensioni con pareti bianche, pavimento in legno massello medio e pavimento marrone
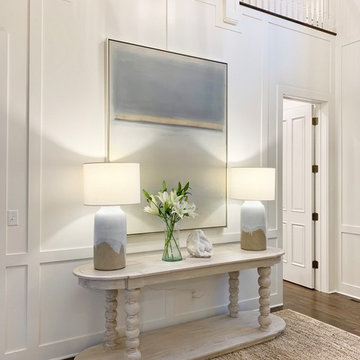
Esempio di un ingresso costiero di medie dimensioni con pareti bianche, parquet scuro, una porta singola, una porta nera e pavimento marrone
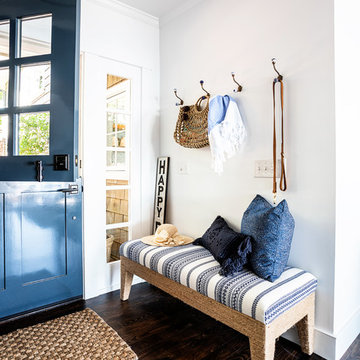
We made some small structural changes and then used coastal inspired decor to best complement the beautiful sea views this Laguna Beach home has to offer.
Project designed by Courtney Thomas Design in La Cañada. Serving Pasadena, Glendale, Monrovia, San Marino, Sierra Madre, South Pasadena, and Altadena.
For more about Courtney Thomas Design, click here: https://www.courtneythomasdesign.com/
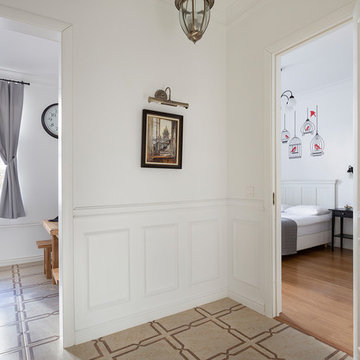
Tatiana Nikitina
Idee per un ingresso o corridoio scandinavo di medie dimensioni con pareti bianche, pavimento con piastrelle in ceramica e pavimento beige
Idee per un ingresso o corridoio scandinavo di medie dimensioni con pareti bianche, pavimento con piastrelle in ceramica e pavimento beige
15.285 Foto di ingressi e corridoi bianchi di medie dimensioni
1
