40 Foto di ingressi e corridoi rossi con pavimento in ardesia
Filtra anche per:
Budget
Ordina per:Popolari oggi
1 - 20 di 40 foto
1 di 3

Maison et Travaux
sol en dalles ardoises
Ispirazione per un grande ingresso o corridoio contemporaneo con pareti bianche e pavimento in ardesia
Ispirazione per un grande ingresso o corridoio contemporaneo con pareti bianche e pavimento in ardesia
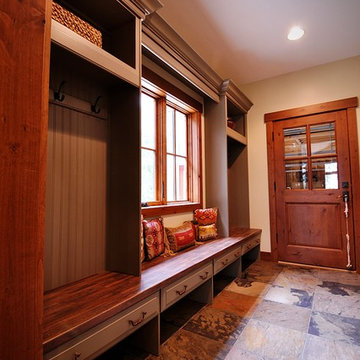
Esempio di un ingresso con anticamera stile americano con pavimento in ardesia

Anice Hoachlander, Hoachlander Davis Photography
Esempio di un grande ingresso moderno con una porta a due ante, pareti grigie, pavimento in ardesia, una porta rossa e pavimento grigio
Esempio di un grande ingresso moderno con una porta a due ante, pareti grigie, pavimento in ardesia, una porta rossa e pavimento grigio
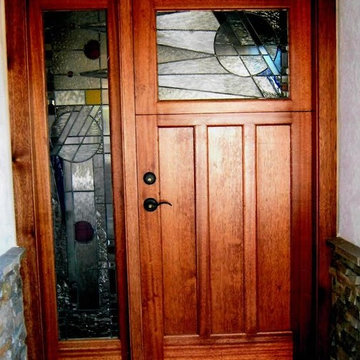
Ispirazione per una porta d'ingresso chic di medie dimensioni con pareti bianche, pavimento in ardesia, una porta olandese, una porta in legno bruno e pavimento multicolore
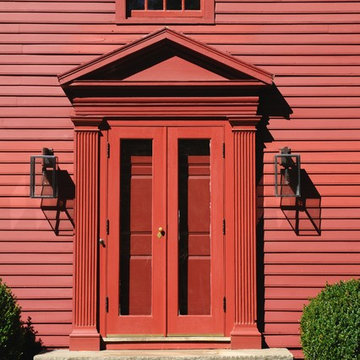
Idee per una porta d'ingresso classica di medie dimensioni con pareti rosse, pavimento in ardesia, una porta a due ante e una porta rossa
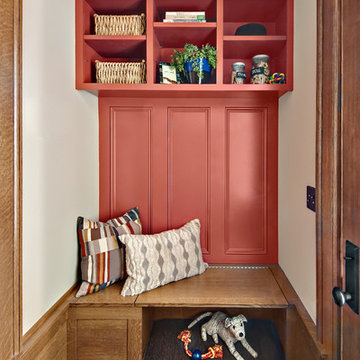
Our colorful and custom designed cabinetry is the focal point of this quaint back-entry mudroom in a historic home in Minneapolis. In the beginning our clients requested a mudroom that had a bench, storage, and that would possibly have a door that would shut so that their dog could stay in the room while they were running errands. When we showed them our plan to not only have a bench, but make it a useful flip-top with dog food in the left and a dog bed on the right they were incredibly excited. Why not make the most out of a custom piece of cabinetry?
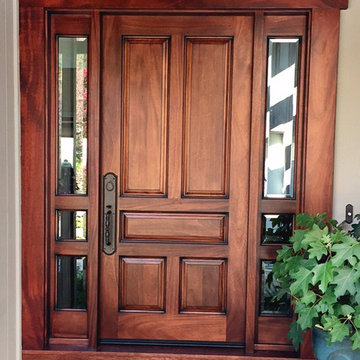
5 Panel Entry Door with two 3-light sidelights, African Mahogany Wood with Bevel Glass, by Antigua Doors with a rocky mountain lock set
Immagine di una porta d'ingresso tradizionale di medie dimensioni con pareti beige, pavimento in ardesia, una porta singola e una porta in legno bruno
Immagine di una porta d'ingresso tradizionale di medie dimensioni con pareti beige, pavimento in ardesia, una porta singola e una porta in legno bruno
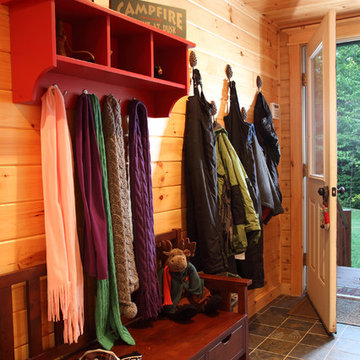
home by: Katahdin Cedar Log Homes
photos by: F & E Schmidt Photography
Ispirazione per un ingresso con anticamera rustico di medie dimensioni con pavimento in ardesia e una porta blu
Ispirazione per un ingresso con anticamera rustico di medie dimensioni con pavimento in ardesia e una porta blu

We redesigned the front hall to give the space a big "Wow" when you walked in. This paper was the jumping off point for the whole palette of the kitchen, powder room and adjoining living room. It sets the tone that this house is fun, stylish and full of custom touches that reflect the homeowners love of colour and fashion. We added the wainscotting which continues into the kitchen/powder room to give the space more architectural interest and to soften the bold wall paper. We kept the antique table, which is a heirloom, but modernized it with contemporary lighting.
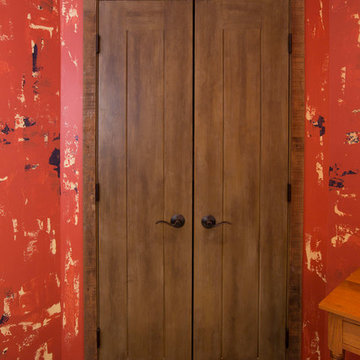
Embracing the notion of commissioning artists and hiring a General Contractor in a single stroke, the new owners of this Grove Park condo hired WSM Craft to create a space to showcase their collection of contemporary folk art. The entire home is trimmed in repurposed wood from the WNC Livestock Market, which continues to become headboards, custom cabinetry, mosaic wall installations, and the mantle for the massive stone fireplace. The sliding barn door is outfitted with hand forged ironwork, and faux finish painting adorns walls, doors, and cabinetry and furnishings, creating a seamless unity between the built space and the décor.
Michael Oppenheim Photography

Cherry veneer barn doors roll on a curved track that follows the 90 degree arc of the home. Designed by Architect Philetus Holt III, HMR Architects and built by Lasley Construction.
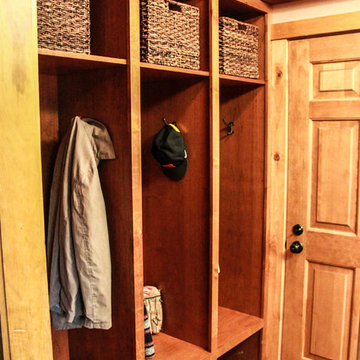
From garage to mudroom...leave your "stuff" here kids! A place for everything and everything in it's place...
Esempio di un piccolo ingresso con anticamera stile rurale con pareti beige, pavimento in ardesia, una porta singola, una porta in legno bruno e pavimento verde
Esempio di un piccolo ingresso con anticamera stile rurale con pareti beige, pavimento in ardesia, una porta singola, una porta in legno bruno e pavimento verde
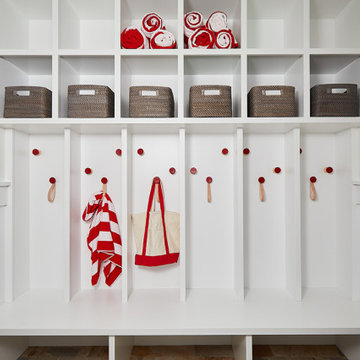
Ispirazione per un ingresso con anticamera chic con pareti bianche, una porta singola, una porta in legno scuro, boiserie, pavimento in ardesia e pavimento multicolore
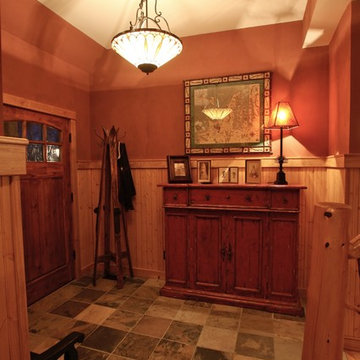
Immagine di un ingresso rustico di medie dimensioni con pareti rosse, pavimento in ardesia, una porta singola e una porta in legno bruno
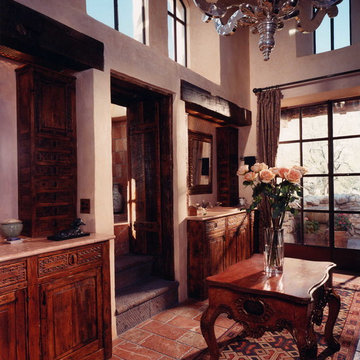
Ispirazione per un grande ingresso american style con pareti beige, pavimento in ardesia, una porta singola, una porta in legno bruno e pavimento rosso
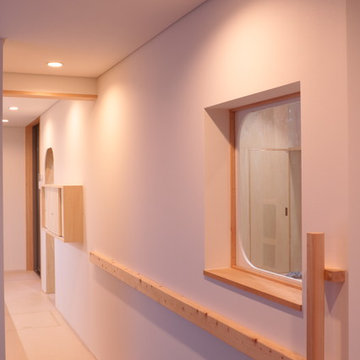
農地転用後の平屋の住まい Photo by fuminori maemi/FMA
Idee per un piccolo corridoio minimalista con pareti bianche, pavimento in ardesia, una porta in legno chiaro e pavimento verde
Idee per un piccolo corridoio minimalista con pareti bianche, pavimento in ardesia, una porta in legno chiaro e pavimento verde
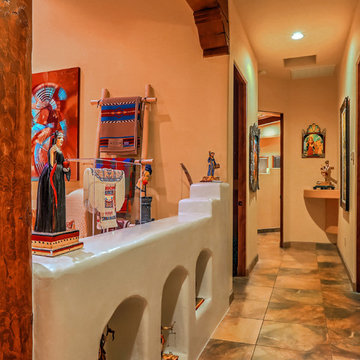
A view looking down the hall of the main house, giving the viewer an idea of the gorgeous detailing in this home including nichos, low stair-stepped interior accent walls, skylights, wooden beams, corbels, slate floors and more. Photo by StyleTours ABQ.
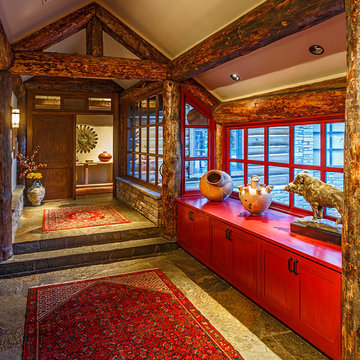
This gallery walk from the Main house to the Master Suite displays relics and art, red cabinets for contrast and an incredible view.
Tim Flanagan Architect
Veritas General Contractor
Finewood Interiors for cabinetry
Light and Tile Art for lighting and tile and counter tops.
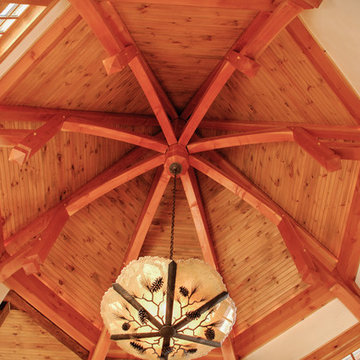
Douglas Fir
© Carolina Timberworks
Idee per una porta d'ingresso stile rurale di medie dimensioni con pareti beige, pavimento in ardesia, una porta singola e una porta in vetro
Idee per una porta d'ingresso stile rurale di medie dimensioni con pareti beige, pavimento in ardesia, una porta singola e una porta in vetro
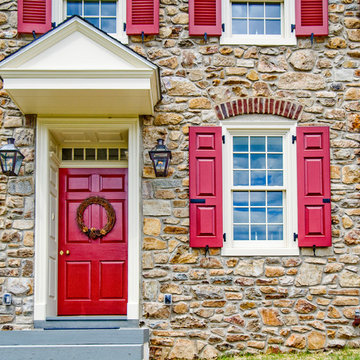
Esempio di una piccola porta d'ingresso country con pareti multicolore, pavimento in ardesia, una porta singola, una porta rossa e pavimento grigio
40 Foto di ingressi e corridoi rossi con pavimento in ardesia
1