1.689 Foto di ingressi e corridoi beige con pavimento in gres porcellanato
Filtra anche per:
Budget
Ordina per:Popolari oggi
1 - 20 di 1.689 foto
1 di 3

Friend's entry to the pool and home addition.
Interiors: Marcia Leach Design
Cabinetry: Barber Cabinet Company
Contractor: Andrew Thompson Construction
Photography: Garett + Carrie Buell of Studiobuell/ studiobuell.com
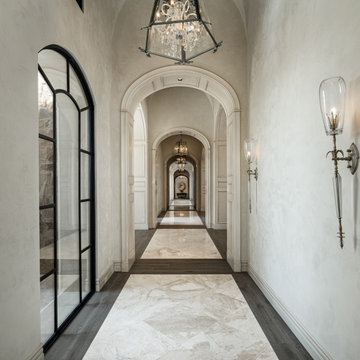
A hallway featuring vaulted ceilings, a marble and wood floor, arched windows, custom millwork & molding, and custom wall sconces.
Ispirazione per un ingresso o corridoio con pavimento in gres porcellanato e soffitto a volta
Ispirazione per un ingresso o corridoio con pavimento in gres porcellanato e soffitto a volta

Esempio di un piccolo ingresso con anticamera tradizionale con pareti verdi, pavimento in gres porcellanato, una porta singola, una porta bianca e pavimento grigio
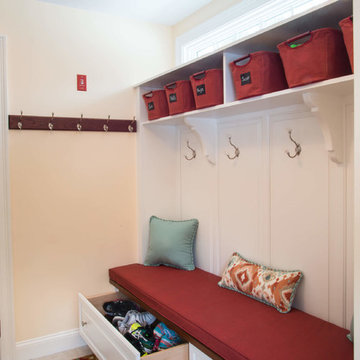
Foto di un ingresso con anticamera tradizionale di medie dimensioni con pareti gialle, pavimento in gres porcellanato, una porta singola, una porta bianca e pavimento marrone

Shelby Halberg Photography
Idee per un grande ingresso design con pareti grigie, pavimento in gres porcellanato, una porta singola, una porta in vetro e pavimento bianco
Idee per un grande ingresso design con pareti grigie, pavimento in gres porcellanato, una porta singola, una porta in vetro e pavimento bianco
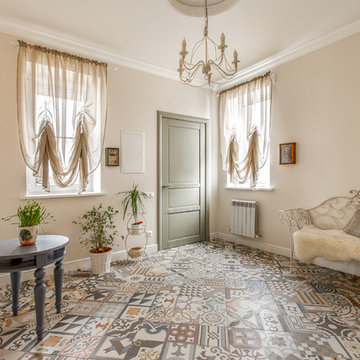
Idee per un ingresso con vestibolo tradizionale con pareti beige, pavimento in gres porcellanato, una porta singola e una porta verde

Our main challenge was constructing an addition to the home sitting atop a mountain.
While excavating for the footing the heavily granite rock terrain remained immovable. Special engineering was required & a separate inspection done to approve the drilled reinforcement into the boulder.
An ugly load bearing column that interfered with having the addition blend with existing home was replaced with a load bearing support beam ingeniously hidden within the walls of the addition.
Existing flagstone around the patio had to be carefully sawcut in large pieces along existing grout lines to be preserved for relaying to blend with existing.
The close proximity of the client’s hot tub and pool to the work area posed a dangerous safety hazard. A temporary plywood cover was constructed over the hot tub and part of the pool to prevent falling into the water while still having pool accessible for clients. Temporary fences were built to confine the dogs from the main construction area.
Another challenge was to design the exterior of the new master suite to match the existing (west side) of the home. Duplicating the same dimensions for every new angle created, a symmetrical bump out was created for the new addition without jeopardizing the great mountain view! Also, all new matching security screen doors were added to the existing home as well as the new master suite to complete the well balanced and seamless appearance.
To utilize the view from the Client’s new master bedroom we expanded the existing room fifteen feet building a bay window wall with all fixed picture windows.
Client was extremely concerned about the room’s lighting. In addition to the window wall, we filled the room with recessed can lights, natural solar tube lighting, exterior patio doors, and additional interior transom windows.
Additional storage and a place to display collectibles was resolved by adding niches, plant shelves, and a master bedroom closet organizer.
The Client also wanted to have the interior of her new master bedroom suite blend in with the rest of the home. Custom made vanity cabinets and matching plumbing fixtures were designed for the master bath. Travertine floor tile matched existing; and entire suite was painted to match existing home interior.
During the framing stage a deep wall with additional unused space was discovered between the client’s living room area and the new master bedroom suite. Remembering the client’s wish for space for their electronic components, a custom face frame and cabinet door was ordered and installed creating another niche wide enough and deep enough for the Client to store all of the entertainment center components.
R-19 insulation was also utilized in this main entertainment wall to create an effective sound barrier between the existing living space and the new master suite.
The additional fifteen feet of interior living space totally completed the interior remodeled master bedroom suite. A bay window wall allowed the homeowner to capture all picturesque mountain views. The security screen doors offer an added security precaution, yet allowing airflow into the new space through the homeowners new French doors.
See how we created an open floor-plan for our master suite addition.
For more info and photos visit...
http://www.triliteremodeling.com/mountain-top-addition.html
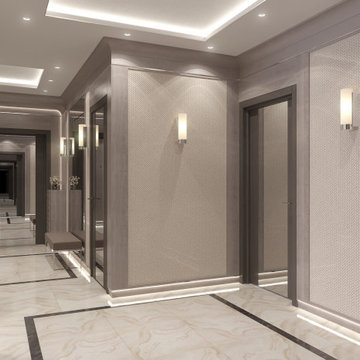
Прихожая-холл.
Idee per un corridoio design con pavimento in gres porcellanato, una porta singola, soffitto ribassato e pannellatura
Idee per un corridoio design con pavimento in gres porcellanato, una porta singola, soffitto ribassato e pannellatura

Idee per un grande ingresso con anticamera country con pareti bianche, pavimento in gres porcellanato, una porta singola, una porta bianca e pavimento grigio
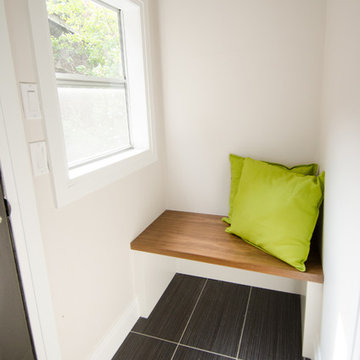
Immagine di un piccolo ingresso con anticamera minimalista con pareti beige e pavimento in gres porcellanato
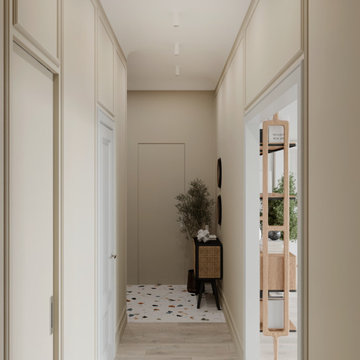
Idee per un ingresso o corridoio tradizionale di medie dimensioni con pavimento in gres porcellanato e una porta singola

Foto di un ingresso con vestibolo design di medie dimensioni con pareti bianche, pavimento in gres porcellanato, una porta singola, una porta nera, pavimento nero e soffitto in legno

Our custom mudroom with this perfectly sized dog crate was created for the Homeowner's specific lifestyle, professionals who work all day, but love running and being in the outdoors during the off-hours. Closed pantry storage allows for a clean and classic look while holding everything needed for skiing, biking, running, and field hockey. Even Gus approves!
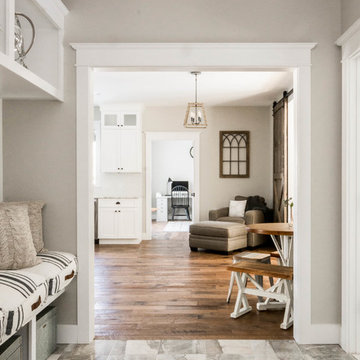
This 3,036 sq. ft custom farmhouse has layers of character on the exterior with metal roofing, cedar impressions and board and batten siding details. Inside, stunning hickory storehouse plank floors cover the home as well as other farmhouse inspired design elements such as sliding barn doors. The house has three bedrooms, two and a half bathrooms, an office, second floor laundry room, and a large living room with cathedral ceilings and custom fireplace.
Photos by Tessa Manning
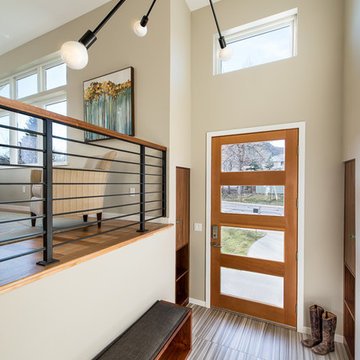
Photography by Daniel O'Connor
Esempio di una piccola porta d'ingresso minimal con pavimento in gres porcellanato, una porta singola, una porta in legno chiaro e pavimento grigio
Esempio di una piccola porta d'ingresso minimal con pavimento in gres porcellanato, una porta singola, una porta in legno chiaro e pavimento grigio
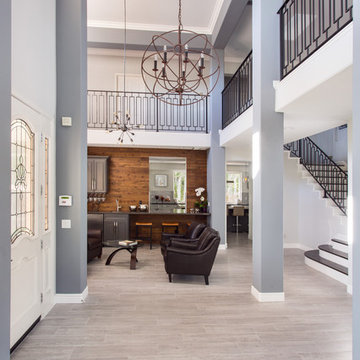
A rejuvenation project of the entire first floor of approx. 1700sq.
The kitchen was completely redone and redesigned with relocation of all major appliances, construction of a new functioning island and creating a more open and airy feeling in the space.
A "window" was opened from the kitchen to the living space to create a connection and practical work area between the kitchen and the new home bar lounge that was constructed in the living space.
New dramatic color scheme was used to create a "grandness" felling when you walk in through the front door and accent wall to be designated as the TV wall.
The stairs were completely redesigned from wood banisters and carpeted steps to a minimalistic iron design combining the mid-century idea with a bit of a modern Scandinavian look.
The old family room was repurposed to be the new official dinning area with a grand buffet cabinet line, dramatic light fixture and a new minimalistic look for the fireplace with 3d white tiles.
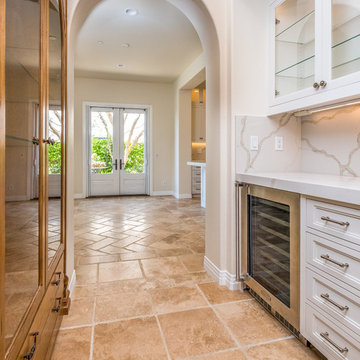
Vanessa M Photography
Idee per un ingresso o corridoio chic di medie dimensioni con pareti beige, pavimento in gres porcellanato e pavimento beige
Idee per un ingresso o corridoio chic di medie dimensioni con pareti beige, pavimento in gres porcellanato e pavimento beige
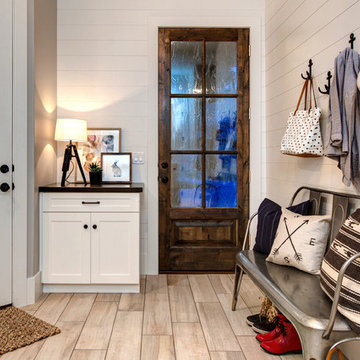
Esempio di un grande ingresso o corridoio country con pareti bianche, pavimento in gres porcellanato, una porta singola e una porta bianca
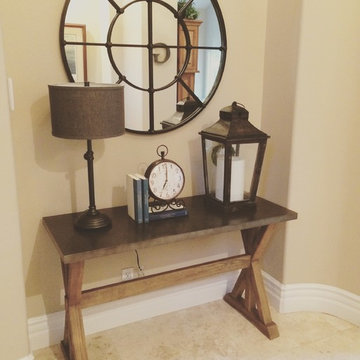
HVI
Idee per un ingresso classico di medie dimensioni con pareti beige, pavimento in gres porcellanato, una porta a due ante e una porta in legno scuro
Idee per un ingresso classico di medie dimensioni con pareti beige, pavimento in gres porcellanato, una porta a due ante e una porta in legno scuro
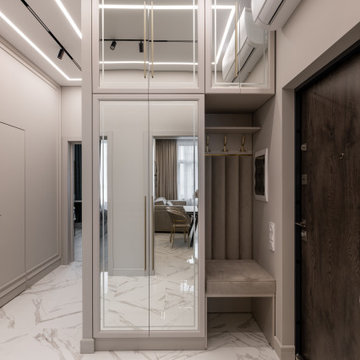
Esempio di un piccolo corridoio minimal con pareti grigie, pavimento in gres porcellanato e pavimento bianco
1.689 Foto di ingressi e corridoi beige con pavimento in gres porcellanato
1