Camere da Letto rustiche piccole - Foto e idee per arredare
Filtra anche per:
Budget
Ordina per:Popolari oggi
1 - 20 di 905 foto
1 di 3
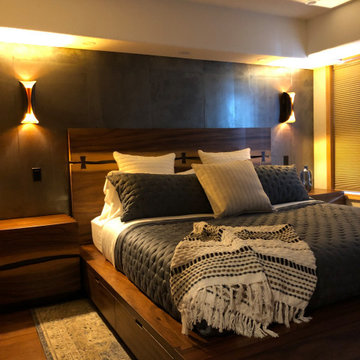
Client asked me for a rustic modern master bedroom. They wanted large dark gray tile as their accent wall. I chose a deep steel blue color to blend with the natural wood furniture.
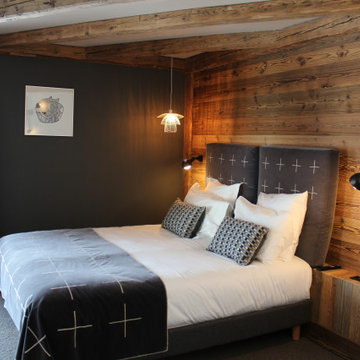
Esempio di una piccola camera degli ospiti stile rurale con pareti rosa, moquette e pavimento beige
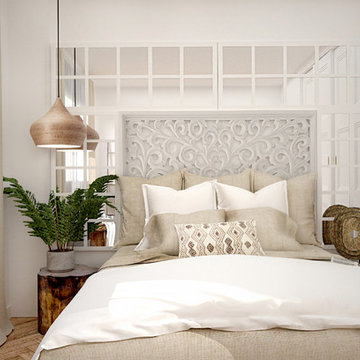
Foto di una piccola camera matrimoniale rustica con pareti bianche, pavimento in legno massello medio e pavimento marrone
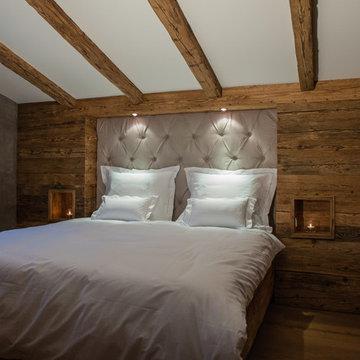
Daniela Polak
Foto di una piccola camera matrimoniale rustica con pareti marroni, pavimento in legno massello medio, nessun camino e pavimento marrone
Foto di una piccola camera matrimoniale rustica con pareti marroni, pavimento in legno massello medio, nessun camino e pavimento marrone
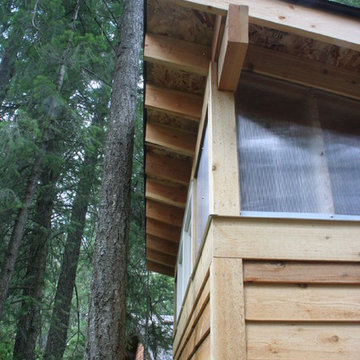
Ispirazione per una piccola camera degli ospiti rustica con pareti beige, moquette e travi a vista
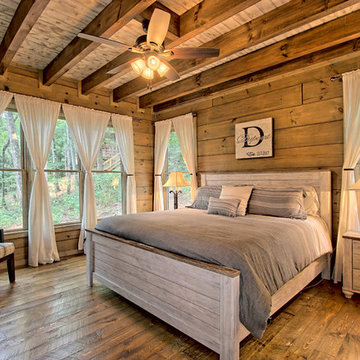
Kurtis Miller Photography, kmpics.com
Rustic Master bedroom with distressed white ceiling contrasted by dark stained wooden beams. Ship lap log walls, rustic circle sawn flooring.
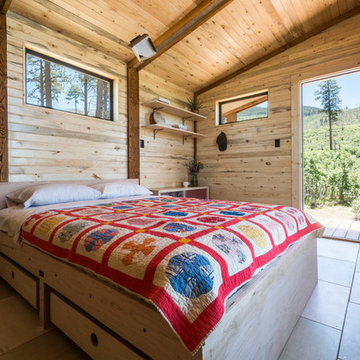
Rolling drawers beneath the bed supply more than ample storage for visitors' belongings, as well as extra bedding and supplies while a bedside table and open shelves provides even further storage.
Photo Credit: Stephen Cardinale
www.stephencardinale.com
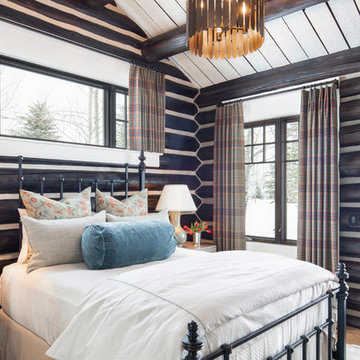
Clients renovating their primary residence first wanted to create an inviting guest house they could call home during their renovation. Traditional in it's original construction, this project called for a rethink of lighting (both through the addition of windows to add natural light) as well as modern fixtures to create a blended transitional feel. We used bright colors in the kitchen to create a big impact in a small space. All told, the result is cozy, inviting and full of charm.
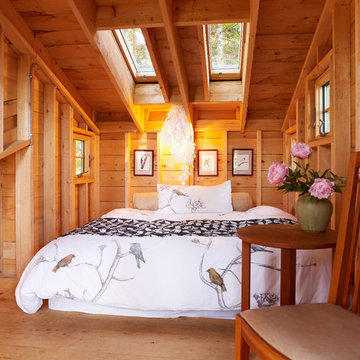
Darren Setlow Photography
Idee per una piccola e In mansarda camera da letto stile loft rustica
Idee per una piccola e In mansarda camera da letto stile loft rustica
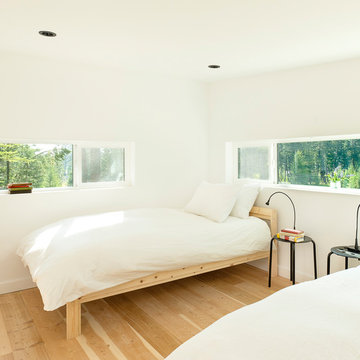
Perfectly situated on the second floor loft, this bonus space offers room for 2, comfortably staging 2 twin beds and views that everyone will want to experience.
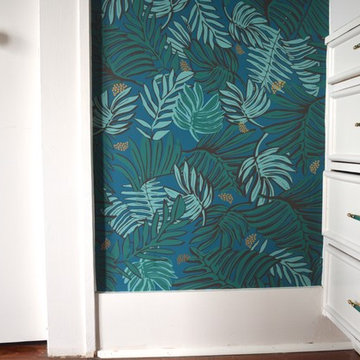
Emmy Callero
Idee per una piccola camera matrimoniale rustica con pareti bianche e pavimento in legno massello medio
Idee per una piccola camera matrimoniale rustica con pareti bianche e pavimento in legno massello medio
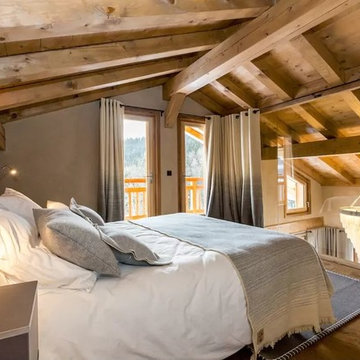
Foto di una piccola e In mansarda camera da letto stile loft stile rurale con pareti beige, parquet chiaro e nessun camino
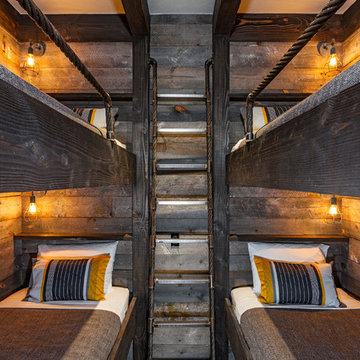
Pinnacle Mountain Homes
Immagine di una piccola camera da letto rustica con pareti marroni e nessun camino
Immagine di una piccola camera da letto rustica con pareti marroni e nessun camino

The Eagle Harbor Cabin is located on a wooded waterfront property on Lake Superior, at the northerly edge of Michigan’s Upper Peninsula, about 300 miles northeast of Minneapolis.
The wooded 3-acre site features the rocky shoreline of Lake Superior, a lake that sometimes behaves like the ocean. The 2,000 SF cabin cantilevers out toward the water, with a 40-ft. long glass wall facing the spectacular beauty of the lake. The cabin is composed of two simple volumes: a large open living/dining/kitchen space with an open timber ceiling structure and a 2-story “bedroom tower,” with the kids’ bedroom on the ground floor and the parents’ bedroom stacked above.
The interior spaces are wood paneled, with exposed framing in the ceiling. The cabinets use PLYBOO, a FSC-certified bamboo product, with mahogany end panels. The use of mahogany is repeated in the custom mahogany/steel curvilinear dining table and in the custom mahogany coffee table. The cabin has a simple, elemental quality that is enhanced by custom touches such as the curvilinear maple entry screen and the custom furniture pieces. The cabin utilizes native Michigan hardwoods such as maple and birch. The exterior of the cabin is clad in corrugated metal siding, offset by the tall fireplace mass of Montana ledgestone at the east end.
The house has a number of sustainable or “green” building features, including 2x8 construction (40% greater insulation value); generous glass areas to provide natural lighting and ventilation; large overhangs for sun and snow protection; and metal siding for maximum durability. Sustainable interior finish materials include bamboo/plywood cabinets, linoleum floors, locally-grown maple flooring and birch paneling, and low-VOC paints.
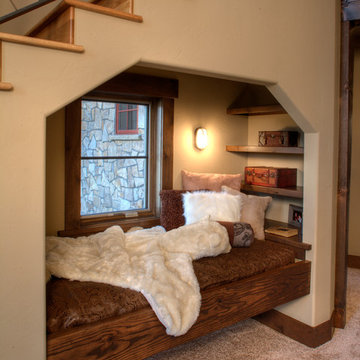
A great use of an otherwise wasted space.
Immagine di una piccola camera da letto stile rurale con pareti beige, moquette e pavimento beige
Immagine di una piccola camera da letto stile rurale con pareti beige, moquette e pavimento beige
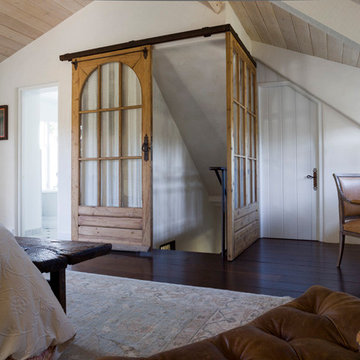
David Duncan Livingston
Esempio di una piccola camera matrimoniale rustica con pareti bianche, parquet scuro e nessun camino
Esempio di una piccola camera matrimoniale rustica con pareti bianche, parquet scuro e nessun camino

Magnifique chambre sous les toits avec baignoire autant pour la touche déco originale que le bonheur de prendre son bain en face des montagnes. Mur noir pour mettre en avant cette magnifique baignoire.

Très belle réalisation d'une Tiny House sur Lacanau, fait par l’entreprise Ideal Tiny.
A la demande du client, le logement a été aménagé avec plusieurs filets LoftNets afin de rentabiliser l’espace, sécuriser l’étage et créer un espace de relaxation suspendu permettant de converser un maximum de luminosité dans la pièce.
Références : Deux filets d'habitation noirs en mailles tressées 15 mm pour la mezzanine et le garde-corps à l’étage et un filet d'habitation beige en mailles tressées 45 mm pour la terrasse extérieure.
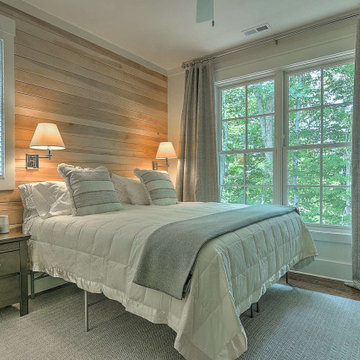
An efficiently designed fishing retreat with waterfront access on the Holston River in East Tennessee
Ispirazione per una piccola camera matrimoniale stile rurale con pareti beige, pavimento in legno massello medio e pareti in perlinato
Ispirazione per una piccola camera matrimoniale stile rurale con pareti beige, pavimento in legno massello medio e pareti in perlinato
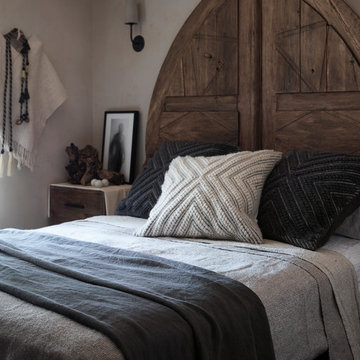
herrick
Esempio di una piccola camera degli ospiti stile rurale con pareti beige, parquet chiaro e pavimento marrone
Esempio di una piccola camera degli ospiti stile rurale con pareti beige, parquet chiaro e pavimento marrone
Camere da Letto rustiche piccole - Foto e idee per arredare
1