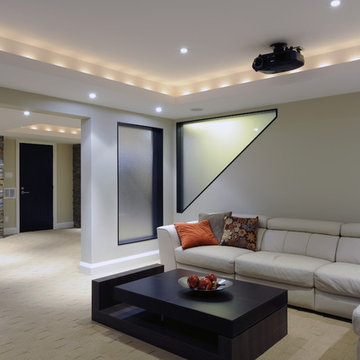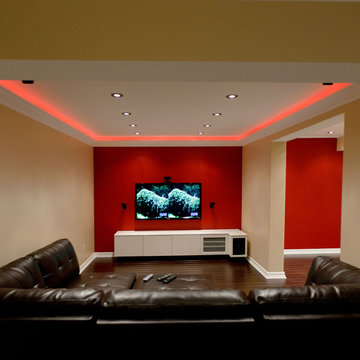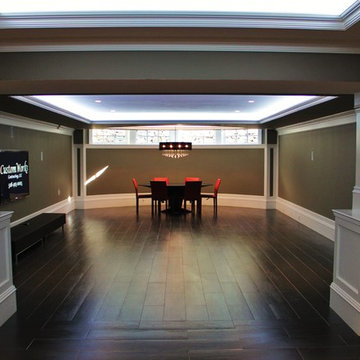14 Foto di taverne
Ordina per:Popolari oggi
1 - 14 di 14 foto

Home theater with wood paneling and Corrugated perforated metal ceiling, plus built-in banquette seating. next to TV wall
photo by Jeffrey Edward Tryon
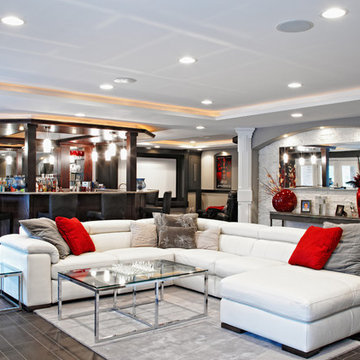
A picture is worth a thousand words, but it's difficult to describe this exquisite basement in a photograph. Designed for a couple who are a party waiting to happen, this walkout basement was destined to be spectacular. Once a cold, blank slate of concrete, the basement is now an extraordinary multi-functional living space. The luxurious new design includes a stunning full bar with all the amenities. The cabinetry was done in Brookhaven Bridgeport Oak in a Bistro finish and granite countertops. In the lounge area an older fireplace was removed and replaced with a Lennox direct-vent fireplace. Gorgeous stacked quartz stone in Glacier white surrounds the unit and Corian was used for the hearth. A home theater room is tucked away yet open to the lounge area. Custom woodwork also helps to set this basement apart. Unique art deco columns were designed by the M.J. Whelan design team, along with several art nooks peppered throughout the space. Beautiful trim molding wrap the entire space. Tray ceilings help to define different areas of the space. Lighting is layered throughout, including indirect cove lighting wrapping every tray. A spa room and full bathroom were also a part of the new design.
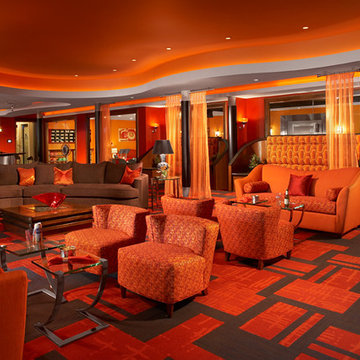
Maguire Photographics
Esempio di una taverna contemporanea interrata con pareti rosse, moquette, nessun camino e pavimento multicolore
Esempio di una taverna contemporanea interrata con pareti rosse, moquette, nessun camino e pavimento multicolore
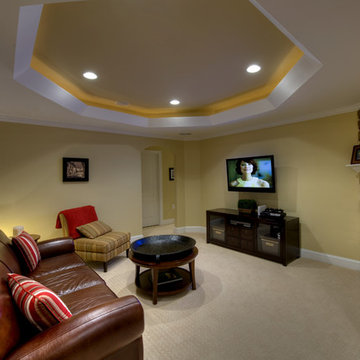
A tray ceiling with cove lighting give this room visual interest which would have been lacking if the ceiling was left as one flat expanse.
Idee per un'ampia taverna design interrata con cornice del camino in pietra, camino classico, pareti gialle e moquette
Idee per un'ampia taverna design interrata con cornice del camino in pietra, camino classico, pareti gialle e moquette

Luxe family game room with a mix of warm natural surfaces and fun fabrics.
Idee per un'ampia taverna classica seminterrata con pareti bianche, moquette, camino bifacciale, cornice del camino in pietra, pavimento grigio e soffitto a cassettoni
Idee per un'ampia taverna classica seminterrata con pareti bianche, moquette, camino bifacciale, cornice del camino in pietra, pavimento grigio e soffitto a cassettoni

Immagine di una taverna classica interrata con pavimento in legno massello medio, nessun camino e pavimento marrone
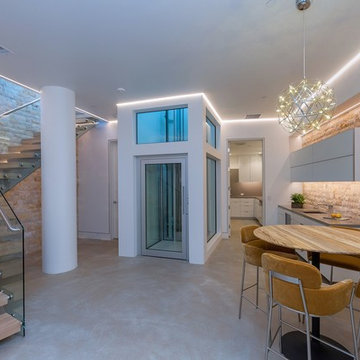
Immagine di una taverna contemporanea interrata con pareti bianche, nessun camino e pavimento beige
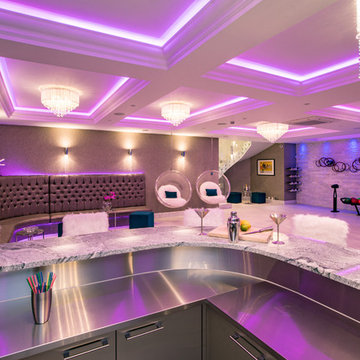
Viscon White Granite bespoke bar-top.
Materials supplied by Natural Angle including Marble, Limestone, Granite, Sandstone, Wood Flooring and Block Paving.
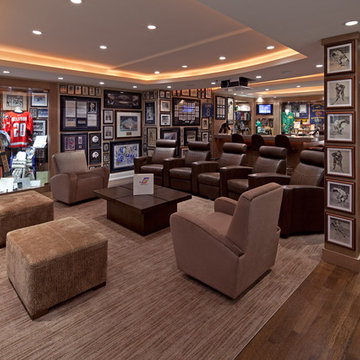
Home of a very serious Sports & Entertainment Collector.
Photography: Peter A. Sellar / www.photoklik.com
Ispirazione per una taverna classica
Ispirazione per una taverna classica

Juliet Murphy Photography
Immagine di una taverna minimal interrata di medie dimensioni con pareti bianche, parquet chiaro e pavimento beige
Immagine di una taverna minimal interrata di medie dimensioni con pareti bianche, parquet chiaro e pavimento beige
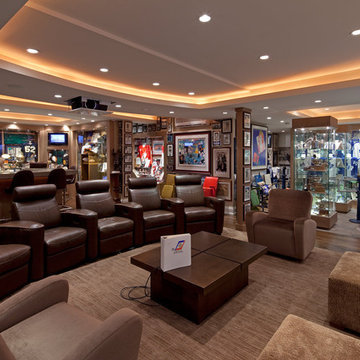
Home of a very serious Sports & Entertainment Collector.
Photography: Peter A. Sellar / www.photoklik.com
Esempio di una taverna classica con home theatre
Esempio di una taverna classica con home theatre
14 Foto di taverne
1
