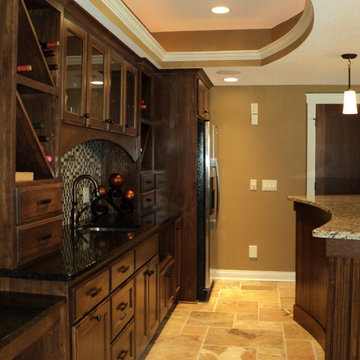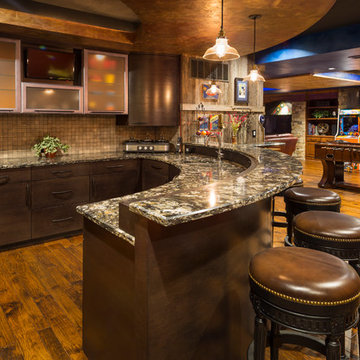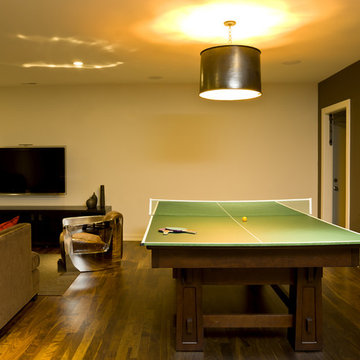69 Foto di taverne con pavimento giallo
Filtra anche per:
Budget
Ordina per:Popolari oggi
1 - 20 di 69 foto
1 di 2
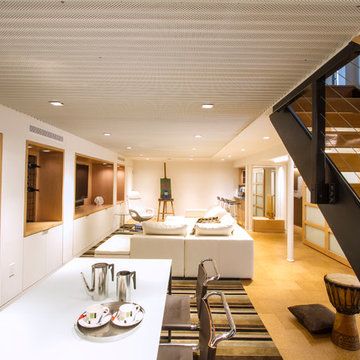
Lower Level family room with Acoustic ceiling and built in storage
Photo by:Jeffrey Edward Tryon
Idee per una taverna contemporanea seminterrata di medie dimensioni con pareti bianche, moquette e pavimento giallo
Idee per una taverna contemporanea seminterrata di medie dimensioni con pareti bianche, moquette e pavimento giallo
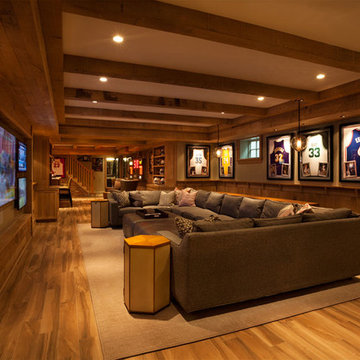
Idee per un'ampia taverna tradizionale con pareti beige, pavimento in legno massello medio, nessun camino e pavimento giallo
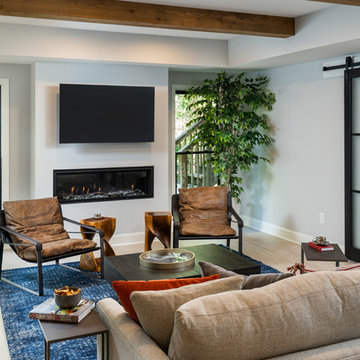
Ilya Zobanov
Ispirazione per una taverna contemporanea seminterrata di medie dimensioni con pareti grigie, parquet chiaro, camino lineare Ribbon, cornice del camino in metallo e pavimento giallo
Ispirazione per una taverna contemporanea seminterrata di medie dimensioni con pareti grigie, parquet chiaro, camino lineare Ribbon, cornice del camino in metallo e pavimento giallo
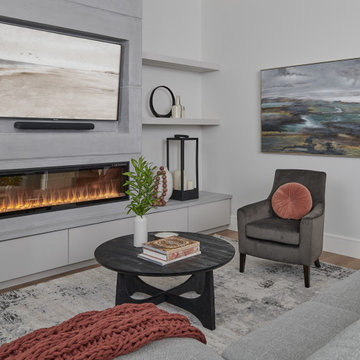
Esempio di una taverna di medie dimensioni con pareti grigie, pavimento in laminato, camino lineare Ribbon e pavimento giallo
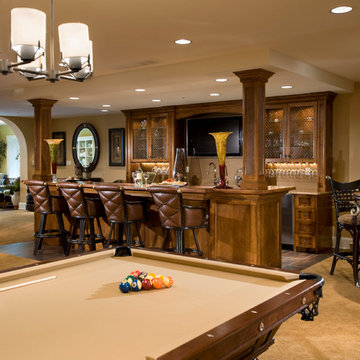
Jay Greene Photography
Esempio di una taverna tradizionale con pareti beige, moquette, nessun camino e pavimento giallo
Esempio di una taverna tradizionale con pareti beige, moquette, nessun camino e pavimento giallo
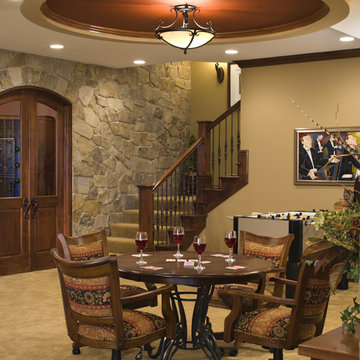
A recently completed John Kraemer & Sons home on Lake Minnetonka's Wayzata Bay.
Photography: Landmark Photography
Ispirazione per una taverna stile marino con pareti beige, moquette, nessun camino e pavimento giallo
Ispirazione per una taverna stile marino con pareti beige, moquette, nessun camino e pavimento giallo
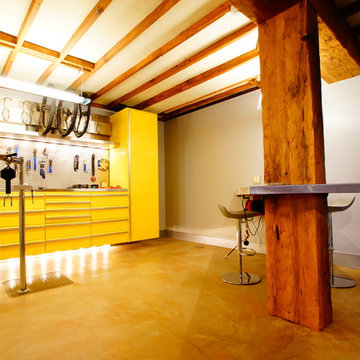
Root cellar basement addition below a country farm home.
Immagine di una taverna contemporanea con pavimento giallo
Immagine di una taverna contemporanea con pavimento giallo
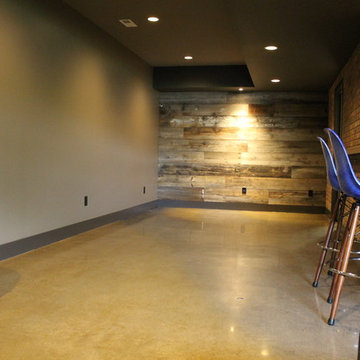
For this residential project on the North side of Fort Wayne, Indiana we used a penetrating dye to color the concrete. We started by grinding the floor to remove the cure and seal, and going through the necessary passes to bring the floor to an 800-level shine - a reflective shine that is easy to maintain. We then cleaned the floor, added the custom dye, (with a mixture of black and sand), rinsed the floor, densified and finished with a final polish.
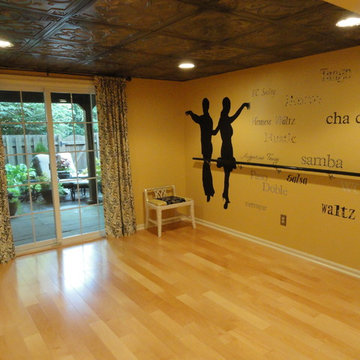
Ballroom dance studio
Flooring - maple hardwood click lock (Shaw), installed over concrete on a floating subfloor.
Walls - daVinci's Canvas (Ben Moore)
Ceiling - custom painted plastic ceiling skins (available from WishIHadThat.com), slipped over existing acoustic drop panel ceiling tiles.
Wall words hand-crafted using a Cricut and stock craft paper, adhered via glue stick.
Silhouette dancing mural hand-painted from a digital photo using a laptop and projector, a pencil, and black acrylic craft paint. SUPER EASY to do. (Photo taken from my first ballroom dance competition: that's me and my instructor in a cha cha pose.)
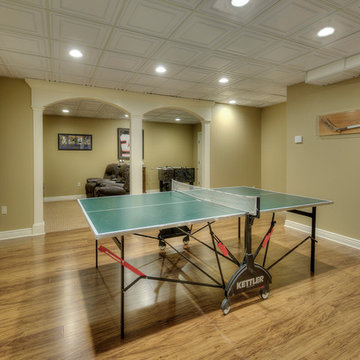
Dave Grohl
Ispirazione per una grande taverna tradizionale con pareti beige, pavimento in laminato, nessun camino e pavimento giallo
Ispirazione per una grande taverna tradizionale con pareti beige, pavimento in laminato, nessun camino e pavimento giallo
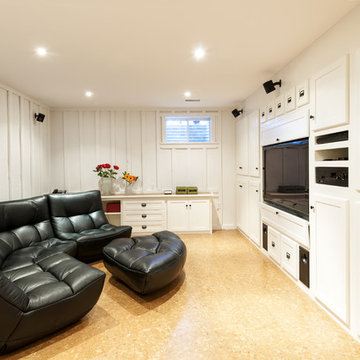
Cork is one of the most popular contemporary flooring choices. It has many advantages – it absorbs sound, insulates from the heat and cold, is fire resistant, anti-allergenic and environmentally conscious, to name just a few. Cork is available in many styles and finishes to give a fresh and novel look to any home.
Cork is the perfect choice for a gym –it is hypoallergenic. It provides a soft cushion floor exercise and a mat for yoga yet is tough enough to handle the workload of a weight room.
At Flooring Lane our experts are ready to help you find the cork floor that fits your taste and needs.
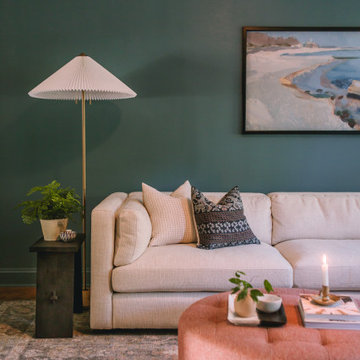
Foto di una taverna boho chic di medie dimensioni con sbocco, angolo bar, pareti blu, pavimento in legno massello medio, nessun camino e pavimento giallo
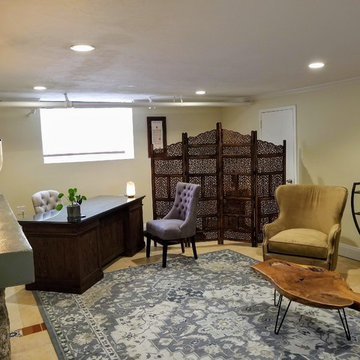
Creating a home based office by converting the basement into an eclectic layout for seeing clients and guests. Photo by True Identity Concepts
Esempio di una taverna bohémian seminterrata di medie dimensioni con pareti gialle, pavimento con piastrelle in ceramica, camino classico, cornice del camino in pietra e pavimento giallo
Esempio di una taverna bohémian seminterrata di medie dimensioni con pareti gialle, pavimento con piastrelle in ceramica, camino classico, cornice del camino in pietra e pavimento giallo
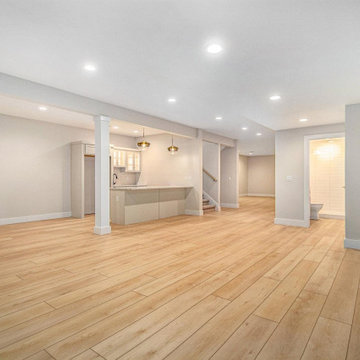
Crisp tones of maple and birch. The enhanced bevels accentuate the long length of the planks.
Esempio di una taverna minimalista interrata di medie dimensioni con angolo bar, pareti grigie, pavimento in vinile e pavimento giallo
Esempio di una taverna minimalista interrata di medie dimensioni con angolo bar, pareti grigie, pavimento in vinile e pavimento giallo
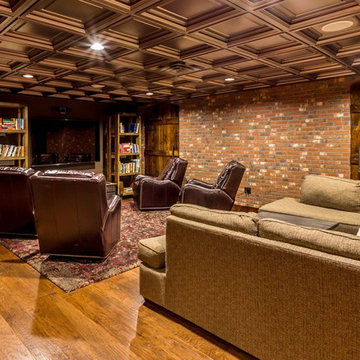
Idee per una grande taverna rustica interrata con pareti beige, pavimento in legno massello medio, nessun camino e pavimento giallo
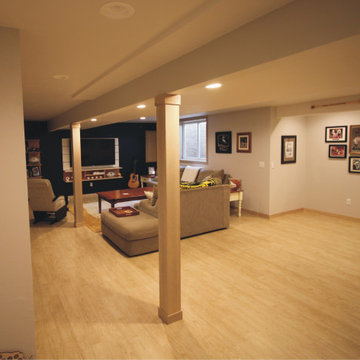
The flooring and woodwork used in this project where much lighter than the upper level.
Note the rough-in for the future bar and sink in the lower left corner. We always find a way to work with your budget.
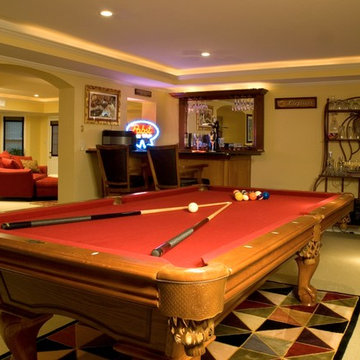
This was the typical unfinished basement – cluttered, disorganized and rarely used. When the kids and most of their things were out of the house, the homeowners wanted to transform the basement into liveable rooms. The project began by removing all of the junk, even some of the walls, and then starting over.
Fun and light were the main emphasis. Rope lighting set into the trey ceilings, recessed lights and open windows brightened the basement. A functional window bench offers a comfortable seat near the exterior entrance and the slate foyer guides guests to the full bathroom. The billiard room is equipped with a custom built, granite-topped wet bar that also serves the front room. There’s even storage! For unused or seasonal clothes, the closet under the stairs was lined in cedar.
As seen in TRENDS Magazine
Buxton Photography
69 Foto di taverne con pavimento giallo
1
