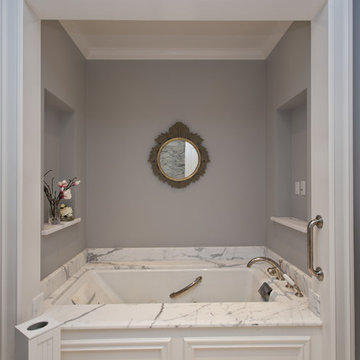Stanze da Bagno country con vasca sottopiano - Foto e idee per arredare
Filtra anche per:
Budget
Ordina per:Popolari oggi
1 - 20 di 281 foto
1 di 3

Walk in shower with soak in tub with brass plumbing fixtures.
Ispirazione per una grande stanza da bagno padronale country con ante in stile shaker, ante bianche, vasca sottopiano, vasca/doccia, WC monopezzo, piastrelle bianche, piastrelle in gres porcellanato, pareti bianche, pavimento in legno massello medio, lavabo sottopiano, top in quarzo composito, pavimento marrone, porta doccia a battente, top bianco, toilette, due lavabi e mobile bagno incassato
Ispirazione per una grande stanza da bagno padronale country con ante in stile shaker, ante bianche, vasca sottopiano, vasca/doccia, WC monopezzo, piastrelle bianche, piastrelle in gres porcellanato, pareti bianche, pavimento in legno massello medio, lavabo sottopiano, top in quarzo composito, pavimento marrone, porta doccia a battente, top bianco, toilette, due lavabi e mobile bagno incassato
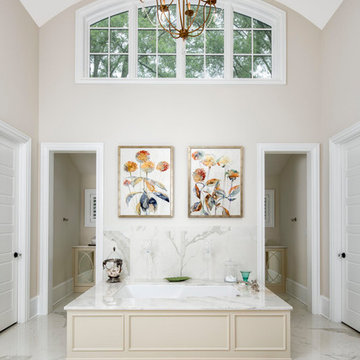
Photo courtesy of Joe Purvis Photos
Idee per una grande stanza da bagno padronale country con ante con bugna sagomata, ante beige, vasca sottopiano, doccia aperta, piastrelle di marmo, pareti beige, pavimento in marmo, top in marmo, pavimento grigio e doccia aperta
Idee per una grande stanza da bagno padronale country con ante con bugna sagomata, ante beige, vasca sottopiano, doccia aperta, piastrelle di marmo, pareti beige, pavimento in marmo, top in marmo, pavimento grigio e doccia aperta

DESIGN BUILD REMODEL | Vintage Bathroom Transformation | FOUR POINT DESIGN BUILD INC
This vintage inspired master bath remodel project is a FOUR POINT FAVORITE. A complete design-build gut and re-do, this charming space complete with swap meet finds, new custom pieces, reclaimed wood, and extraordinary fixtures is one of our most successful design solution projects.
THANK YOU HOUZZ and Becky Harris for FEATURING this very special PROJECT!!! See it here at http://www.houzz.com/ideabooks/23834088/list/old-hollywood-style-for-a-newly-redone-los-angeles-bath
Photography by Riley Jamison
AS SEEN IN
Houzz
Martha Stewart
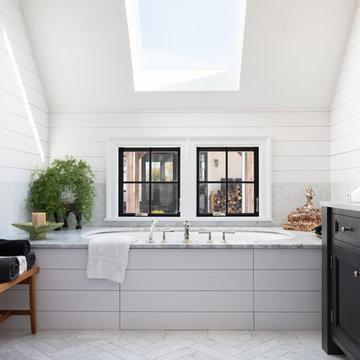
Ispirazione per una stanza da bagno padronale country di medie dimensioni con ante con riquadro incassato, ante nere, vasca sottopiano, pareti bianche, pavimento bianco e top grigio
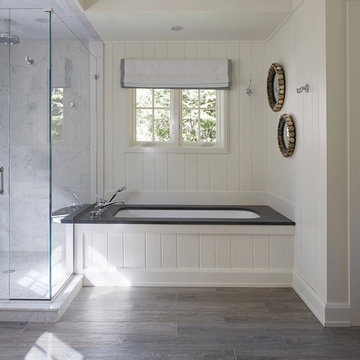
Ispirazione per una stanza da bagno country con vasca sottopiano, doccia ad angolo, piastrelle bianche, pareti bianche, pavimento grigio e top nero
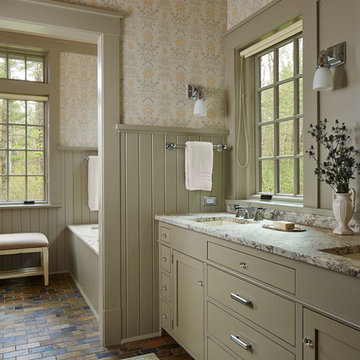
Architecture & Interior Design: David Heide Design Studio Photo: Susan Gilmore Photography
Esempio di una stanza da bagno padronale country con vasca sottopiano, pavimento in ardesia, lavabo sottopiano, ante lisce, ante verdi e pareti multicolore
Esempio di una stanza da bagno padronale country con vasca sottopiano, pavimento in ardesia, lavabo sottopiano, ante lisce, ante verdi e pareti multicolore
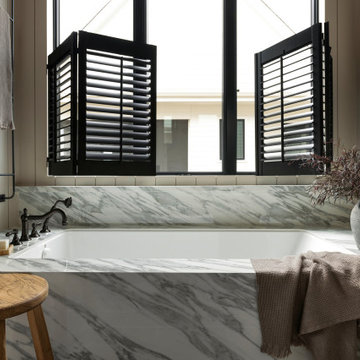
Esempio di una stanza da bagno country con vasca sottopiano e pareti in perlinato

This home in Napa off Silverado was rebuilt after burning down in the 2017 fires. Architect David Rulon, a former associate of Howard Backen, known for this Napa Valley industrial modern farmhouse style. Composed in mostly a neutral palette, the bones of this house are bathed in diffused natural light pouring in through the clerestory windows. Beautiful textures and the layering of pattern with a mix of materials add drama to a neutral backdrop. The homeowners are pleased with their open floor plan and fluid seating areas, which allow them to entertain large gatherings. The result is an engaging space, a personal sanctuary and a true reflection of it's owners' unique aesthetic.
Inspirational features are metal fireplace surround and book cases as well as Beverage Bar shelving done by Wyatt Studio, painted inset style cabinets by Gamma, moroccan CLE tile backsplash and quartzite countertops.
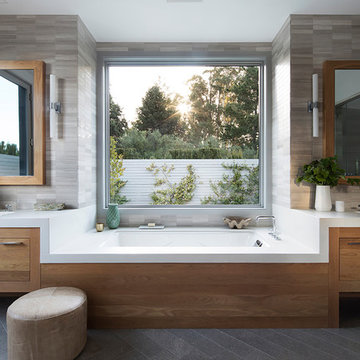
Idee per una stanza da bagno padronale country con ante lisce, ante in legno scuro, vasca sottopiano, piastrelle beige, lavabo sottopiano, pavimento grigio e top bianco
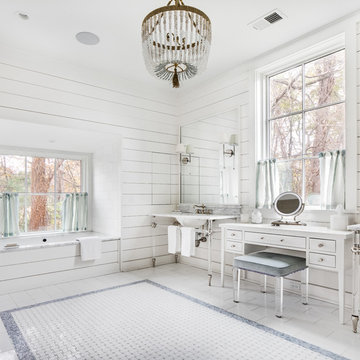
Foto di una stanza da bagno padronale country con ante bianche, vasca sottopiano, pareti bianche, lavabo a consolle, pavimento multicolore e ante lisce
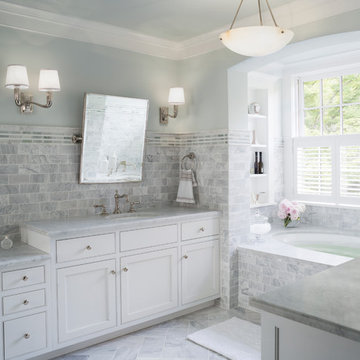
Paul Warchol Photography
Immagine di una stanza da bagno country con vasca sottopiano e piastrelle diamantate
Immagine di una stanza da bagno country con vasca sottopiano e piastrelle diamantate

Complete bathroom refresh! No changes to walls or window but a complete change in aesthetic and function. Now the space is bright cheery and reflects the client's personality. The double niche offers dual storage. The single sink vanity also offers dual storage left and right of the sink with an outlet int the sink area and a hairdryer holster to keep the hairdryer "live" and ready. The mirror is a Robern recessed medicine cabinet and slides up with storage inside.
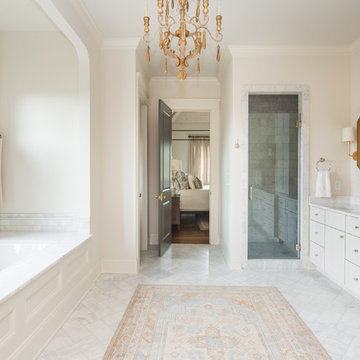
Ispirazione per una stanza da bagno country con ante in stile shaker, ante beige, vasca sottopiano, doccia alcova, piastrelle bianche, pareti bianche, lavabo sottopiano, pavimento bianco, porta doccia a battente e top bianco

Home built by JMA (Jim Murphy and Associates); designed by Howard Backen, Backen Gillam & Kroeger Architects. Interior design by Jennifer Robin Interiors. Photo credit: Tim Maloney, Technical Imagery Studios.
This warm and inviting residence, designed in the California Wine Country farmhouse vernacular, for which the architectural firm is known, features an underground wine cellar with adjoining tasting room. The home’s expansive, central great room opens to the outdoors with two large lift-n-slide doors: one opening to a large screen porch with its spectacular view, the other to a cozy flagstone patio with fireplace. Lift-n-slide doors are also found in the master bedroom, the main house’s guest room, the guest house and the pool house.
A number of materials were chosen to lend an old farm house ambience: corrugated steel roofing, rustic stonework, long, wide flooring planks made from recycled hickory, and the home’s color palette itself.
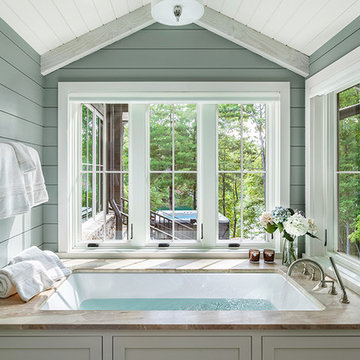
This light and airy lake house features an open plan and refined, clean lines that are reflected throughout in details like reclaimed wide plank heart pine floors, shiplap walls, V-groove ceilings and concealed cabinetry. The home's exterior combines Doggett Mountain stone with board and batten siding, accented by a copper roof.
Photography by Rebecca Lehde, Inspiro 8 Studios.
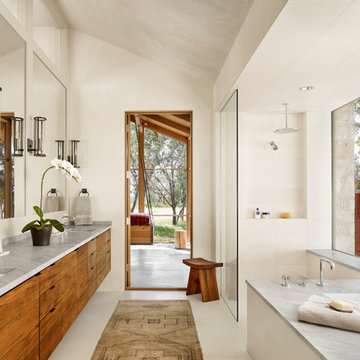
Idee per una grande stanza da bagno padronale country con ante lisce, top in marmo, doccia aperta, top grigio, ante in legno scuro, vasca sottopiano, doccia a filo pavimento, piastrelle beige, pareti beige, lavabo sottopiano, pavimento beige, nicchia, due lavabi, mobile bagno sospeso e soffitto a volta
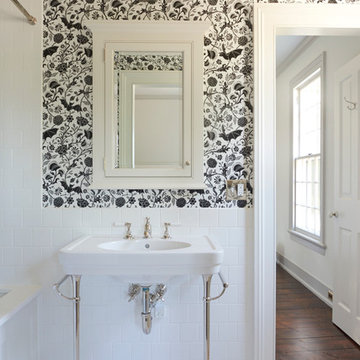
Esempio di una stanza da bagno country di medie dimensioni con ante a filo, ante bianche, vasca sottopiano, vasca/doccia, piastrelle bianche, piastrelle in ceramica, pareti nere, pavimento con piastrelle in ceramica e lavabo a consolle
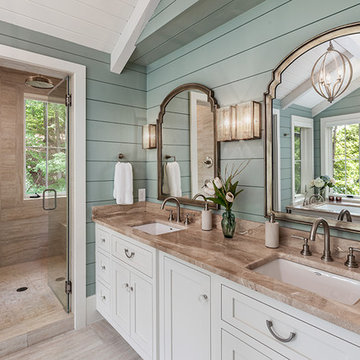
This light and airy lake house features an open plan and refined, clean lines that are reflected throughout in details like reclaimed wide plank heart pine floors, shiplap walls, V-groove ceilings and concealed cabinetry. The home's exterior combines Doggett Mountain stone with board and batten siding, accented by a copper roof.
Photography by Rebecca Lehde, Inspiro 8 Studios.
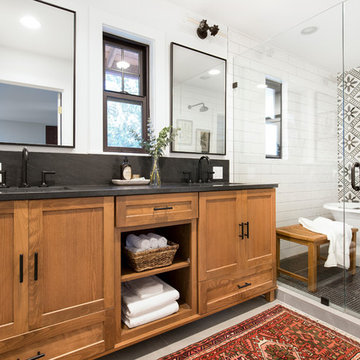
It’s always a blessing when your clients become friends - and that’s exactly what blossomed out of this two-phase remodel (along with three transformed spaces!). These clients were such a joy to work with and made what, at times, was a challenging job feel seamless. This project consisted of two phases, the first being a reconfiguration and update of their master bathroom, guest bathroom, and hallway closets, and the second a kitchen remodel.
In keeping with the style of the home, we decided to run with what we called “traditional with farmhouse charm” – warm wood tones, cement tile, traditional patterns, and you can’t forget the pops of color! The master bathroom airs on the masculine side with a mostly black, white, and wood color palette, while the powder room is very feminine with pastel colors.
When the bathroom projects were wrapped, it didn’t take long before we moved on to the kitchen. The kitchen already had a nice flow, so we didn’t need to move any plumbing or appliances. Instead, we just gave it the facelift it deserved! We wanted to continue the farmhouse charm and landed on a gorgeous terracotta and ceramic hand-painted tile for the backsplash, concrete look-alike quartz countertops, and two-toned cabinets while keeping the existing hardwood floors. We also removed some upper cabinets that blocked the view from the kitchen into the dining and living room area, resulting in a coveted open concept floor plan.
Our clients have always loved to entertain, but now with the remodel complete, they are hosting more than ever, enjoying every second they have in their home.
---
Project designed by interior design studio Kimberlee Marie Interiors. They serve the Seattle metro area including Seattle, Bellevue, Kirkland, Medina, Clyde Hill, and Hunts Point.
For more about Kimberlee Marie Interiors, see here: https://www.kimberleemarie.com/
To learn more about this project, see here
https://www.kimberleemarie.com/kirkland-remodel-1
Stanze da Bagno country con vasca sottopiano - Foto e idee per arredare
1
