Stanze da Bagno con top in vetro e pavimento grigio - Foto e idee per arredare
Filtra anche per:
Budget
Ordina per:Popolari oggi
1 - 20 di 559 foto
1 di 3

For a young family of four in Oakland’s Redwood Heights neighborhood we remodeled and enlarged one bathroom and created a second bathroom at the rear of the existing garage. This family of four was outgrowing their home but loved their neighborhood. They needed a larger bathroom and also needed a second bath on a different level to accommodate the fact that the mother gets ready for work hours before the others usually get out of bed. For the hard-working Mom, we created a new bathroom in the garage level, with luxurious finishes and fixtures to reward her for being the primary bread-winner in the family. Based on a circle/bubble theme we created a feature wall of circular tiles from Porcelanosa on the back wall of the shower and a used a round Electric Mirror at the vanity. Other luxury features of the downstairs bath include a Fanini MilanoSlim shower system, floating lacquer vanity and custom built in cabinets. For the upstairs bathroom, we enlarged the room by borrowing space from the adjacent closets. Features include a rectangular Electric Mirror, custom vanity and cabinets, wall-hung Duravit toilet and glass finger tiles.
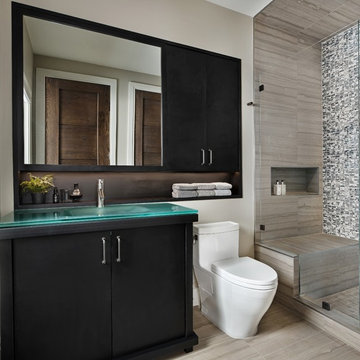
Beth Singer Photographer.
Idee per una stanza da bagno contemporanea con ante lisce, ante nere, doccia alcova, pistrelle in bianco e nero, piastrelle grigie, pareti beige, lavabo integrato, top in vetro e pavimento grigio
Idee per una stanza da bagno contemporanea con ante lisce, ante nere, doccia alcova, pistrelle in bianco e nero, piastrelle grigie, pareti beige, lavabo integrato, top in vetro e pavimento grigio
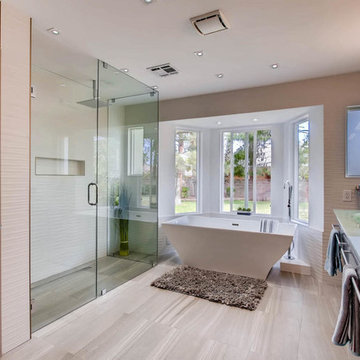
Ispirazione per una stanza da bagno padronale minimal con ante lisce, ante grigie, vasca freestanding, doccia ad angolo, piastrelle bianche, pareti beige, lavabo integrato, top in vetro, pavimento grigio e porta doccia a battente

Tom Crane Photography
Ispirazione per una grande stanza da bagno con doccia classica con doccia a filo pavimento, WC sospeso, piastrelle grigie, pareti grigie, top in vetro, ante con riquadro incassato, ante in legno scuro, piastrelle in gres porcellanato, pavimento in gres porcellanato, lavabo sottopiano, porta doccia a battente e pavimento grigio
Ispirazione per una grande stanza da bagno con doccia classica con doccia a filo pavimento, WC sospeso, piastrelle grigie, pareti grigie, top in vetro, ante con riquadro incassato, ante in legno scuro, piastrelle in gres porcellanato, pavimento in gres porcellanato, lavabo sottopiano, porta doccia a battente e pavimento grigio
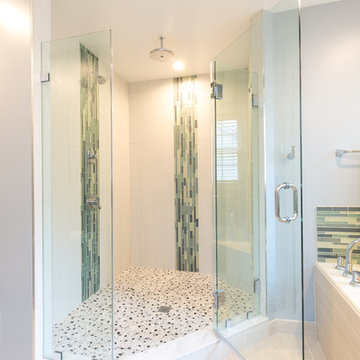
Tim Souza
Immagine di una grande stanza da bagno padronale minimal con consolle stile comò, ante nere, vasca da incasso, doccia aperta, WC a due pezzi, piastrelle blu, piastrelle di vetro, pareti grigie, pavimento con piastrelle in ceramica, lavabo a bacinella, top in vetro, pavimento grigio e doccia aperta
Immagine di una grande stanza da bagno padronale minimal con consolle stile comò, ante nere, vasca da incasso, doccia aperta, WC a due pezzi, piastrelle blu, piastrelle di vetro, pareti grigie, pavimento con piastrelle in ceramica, lavabo a bacinella, top in vetro, pavimento grigio e doccia aperta
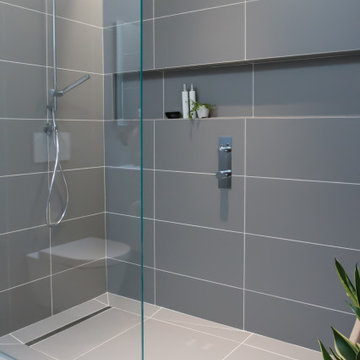
Foto di una stanza da bagno contemporanea con ante bianche, doccia a filo pavimento, WC sospeso, piastrelle grigie, piastrelle in gres porcellanato, pareti grigie, pavimento in gres porcellanato, lavabo sospeso, top in vetro, pavimento grigio, doccia aperta, top bianco, nicchia, un lavabo e mobile bagno sospeso

Bagno 1 - bagno interamente rivestito in microcemento colore grigio e pavimento in pietra vicentina. Doccia con bagno turco, controsoffitto con faretti e striscia led sopra il lavandino.

Chiseled slate floors, free standing soaking tub with custom industrial faucets, and a repurposed metal cabinet as a vanity with white bowl sink. Custom stained wainscoting and custom milled Douglas Fir wood trim

Bathroom detail
Ispirazione per una grande stanza da bagno design con ante marroni, piastrelle beige, porta doccia a battente, vasca sottopiano, doccia ad angolo, pareti bianche, pavimento grigio, WC monopezzo, piastrelle di ciottoli, pavimento con piastrelle in ceramica, lavabo sottopiano, top in vetro, top beige e ante lisce
Ispirazione per una grande stanza da bagno design con ante marroni, piastrelle beige, porta doccia a battente, vasca sottopiano, doccia ad angolo, pareti bianche, pavimento grigio, WC monopezzo, piastrelle di ciottoli, pavimento con piastrelle in ceramica, lavabo sottopiano, top in vetro, top beige e ante lisce

The shower bench is exquisitely designed, creating another dimension as it traces out of the semi-frameless shower screen.
Idee per una grande stanza da bagno padronale minimalista con ante lisce, ante in legno chiaro, doccia doppia, WC a due pezzi, piastrelle beige, piastrelle in ceramica, pareti beige, pavimento in cementine, lavabo integrato, top in vetro, pavimento grigio, porta doccia a battente, top bianco, panca da doccia, un lavabo, mobile bagno sospeso e soffitto ribassato
Idee per una grande stanza da bagno padronale minimalista con ante lisce, ante in legno chiaro, doccia doppia, WC a due pezzi, piastrelle beige, piastrelle in ceramica, pareti beige, pavimento in cementine, lavabo integrato, top in vetro, pavimento grigio, porta doccia a battente, top bianco, panca da doccia, un lavabo, mobile bagno sospeso e soffitto ribassato
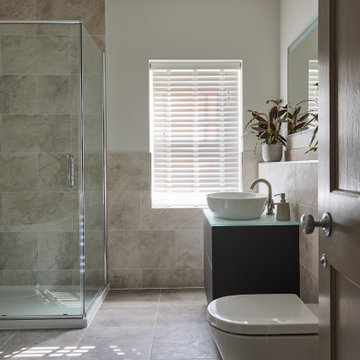
Family Bathroom
Esempio di una piccola stanza da bagno padronale design con ante lisce, ante nere, vasca freestanding, WC monopezzo, piastrelle grigie, piastrelle in gres porcellanato, pareti grigie, pavimento in gres porcellanato, lavabo a consolle, top in vetro, pavimento grigio, porta doccia a battente, top nero, un lavabo e mobile bagno sospeso
Esempio di una piccola stanza da bagno padronale design con ante lisce, ante nere, vasca freestanding, WC monopezzo, piastrelle grigie, piastrelle in gres porcellanato, pareti grigie, pavimento in gres porcellanato, lavabo a consolle, top in vetro, pavimento grigio, porta doccia a battente, top nero, un lavabo e mobile bagno sospeso

Vista dall'ingresso del bagno verso lavabo e doccia.
Idee per una stanza da bagno con doccia minimalista di medie dimensioni con ante lisce, ante verdi, piastrelle in gres porcellanato, pavimento in gres porcellanato, lavabo a bacinella, top in vetro, pavimento grigio, top verde, panca da doccia, un lavabo, mobile bagno sospeso e soffitto ribassato
Idee per una stanza da bagno con doccia minimalista di medie dimensioni con ante lisce, ante verdi, piastrelle in gres porcellanato, pavimento in gres porcellanato, lavabo a bacinella, top in vetro, pavimento grigio, top verde, panca da doccia, un lavabo, mobile bagno sospeso e soffitto ribassato

This inviting bath is ingenious with its creative floor plan and use of materials. The owners requested that this space be functional but also distinctive and artistic. They didn’t want plain Jane.
The remodel started with moving some walls and adding a skylight. Prior it was without windows and had poor ventilation. The skylight lets in natural light and fresh air. It operates with a remote, when it rains, it closes automatically with its solar powered sensor. Since the space is small and they needed a full bathroom, making the room feel large was an important part of the design layout.
To achieve a broad visual footprint for the small space and open feel many pieces were raised off the floor. To start a wall hung vanity was installed which looks like its floating. The vanity has glass laminated panels and doors. Fabric was laminated in the glass for a one-of-kind surface. The countertop and sink are molded from one piece of glass. A high arc faucet was used to enhance the sleek look of the vanity. Above sconces that look like rock crystals are on either side of a recessed medicine cabinet with a large mirror. All these features increase the open feel of the bathroom.
Keeping with the plan a wall hung toilet was used. The new toilet also includes a washlet with an array of automatic features that are fun and functional such as a night light, auto flush and more. The floor is always toasty warm with in-floor heating that even reaching into the shower.
Currently, a simple console table has been placed with artwork above it. Later a wall hung cabinet will be installed for some extra storage.
The shower is generous in size and comfort. An enjoyable feature is that a folding bench was include in the plan. The seat can be up or down when needed with ease. It also has a hand shower and its own set of controls conveniently close at hand to use while sitting. The bench is made of teak (warm to sit on, and easy care). A convenient niche with shelves can accommodate numerous items. The glass door is wide for easy access with a curbless entry and an infinity drain was used so the floor seamlessly blends with the rest of this space.
All the finishes used are distinctive. Zebrano Marble, a very striking stone with rivers of veining, accents the vanity and a wall in the shower. The floor tile is a porcelain tile that mimics the look of leather, with a very tactile look and feel. The other tile used has a unique geometric pattern that compliments the other materials exquisitely.
With thoughtful design and planning this space feels open, and uniquely personal to the homeowners.
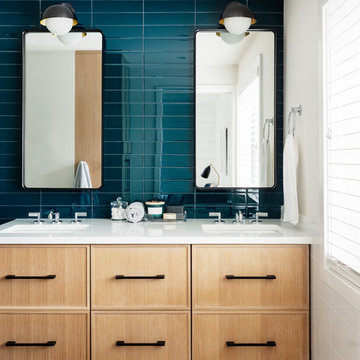
Ispirazione per una stanza da bagno per bambini minimalista di medie dimensioni con ante lisce, ante in legno chiaro, doccia a filo pavimento, WC monopezzo, piastrelle verdi, piastrelle di vetro, pareti bianche, pavimento in gres porcellanato, lavabo sottopiano, top in vetro, pavimento grigio, porta doccia a battente e top bianco

Ein offenes "En Suite" Bad mit 2 Eingängen, separatem WC Raum und einer sehr klaren Linienführung. Die Großformatigen hochglänzenden Marmorfliesen (150/150 cm) geben dem Raum zusätzlich weite. Wanne, Waschtisch und Möbel von Falper Studio Frankfurt Armaturen Fukasawa (über acqua design frankfurt)
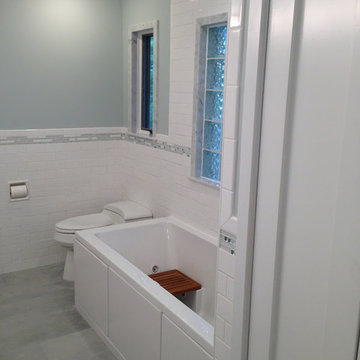
Ispirazione per una stanza da bagno con doccia classica di medie dimensioni con consolle stile comò, ante bianche, vasca da incasso, vasca/doccia, piastrelle blu, piastrelle grigie, piastrelle bianche, piastrelle diamantate, pareti bianche, lavabo integrato, top in vetro e pavimento grigio
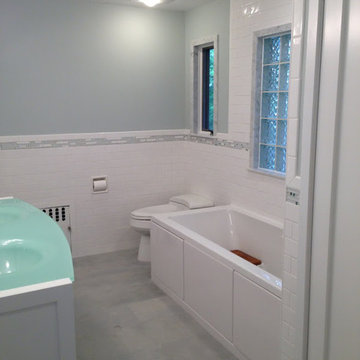
Idee per una stanza da bagno con doccia classica di medie dimensioni con consolle stile comò, ante bianche, vasca da incasso, vasca/doccia, piastrelle blu, piastrelle grigie, piastrelle bianche, piastrelle diamantate, pareti bianche, lavabo integrato, top in vetro e pavimento grigio
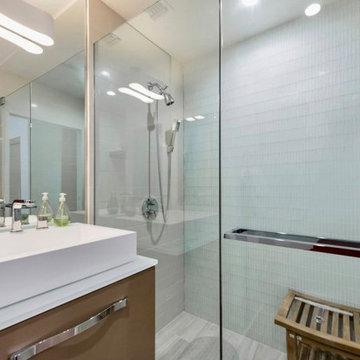
A guest bathroom which was created by reconfiguring the original master bathroom.
Ispirazione per una piccola stanza da bagno con doccia design con ante lisce, ante grigie, doccia a filo pavimento, WC monopezzo, piastrelle bianche, piastrelle di vetro, pareti bianche, pavimento in gres porcellanato, lavabo a bacinella, top in vetro, pavimento grigio, porta doccia a battente, top bianco, un lavabo e mobile bagno sospeso
Ispirazione per una piccola stanza da bagno con doccia design con ante lisce, ante grigie, doccia a filo pavimento, WC monopezzo, piastrelle bianche, piastrelle di vetro, pareti bianche, pavimento in gres porcellanato, lavabo a bacinella, top in vetro, pavimento grigio, porta doccia a battente, top bianco, un lavabo e mobile bagno sospeso
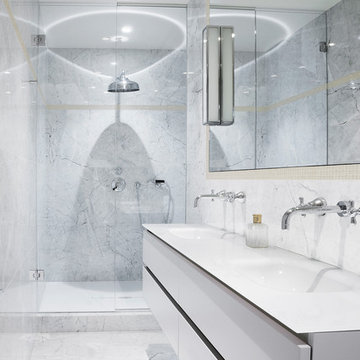
©JEM Photographe
Idee per una piccola stanza da bagno per bambini contemporanea con ante a filo, ante grigie, doccia a filo pavimento, WC sospeso, piastrelle grigie, piastrelle di marmo, pareti grigie, pavimento in marmo, lavabo sottopiano, top in vetro, pavimento grigio, porta doccia a battente e top bianco
Idee per una piccola stanza da bagno per bambini contemporanea con ante a filo, ante grigie, doccia a filo pavimento, WC sospeso, piastrelle grigie, piastrelle di marmo, pareti grigie, pavimento in marmo, lavabo sottopiano, top in vetro, pavimento grigio, porta doccia a battente e top bianco
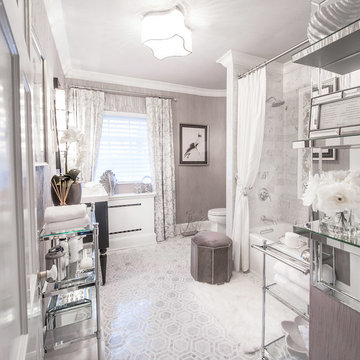
Idee per una stanza da bagno padronale chic di medie dimensioni con vasca ad angolo, vasca/doccia, WC monopezzo, pareti grigie, ante lisce, ante bianche, piastrelle grigie, piastrelle bianche, piastrelle di marmo, pavimento grigio, doccia con tenda, pavimento in marmo, lavabo integrato, top in vetro e top bianco
Stanze da Bagno con top in vetro e pavimento grigio - Foto e idee per arredare
1