Stanze da Bagno con top in superficie solida e pavimento multicolore - Foto e idee per arredare
Filtra anche per:
Budget
Ordina per:Popolari oggi
1 - 20 di 1.820 foto
1 di 3

Giovanni Del Brenna
Immagine di una piccola stanza da bagno con doccia nordica con WC sospeso, piastrelle blu, piastrelle in ceramica, pavimento con piastrelle in ceramica, lavabo sospeso, top in superficie solida, doccia aperta, top bianco, doccia aperta e pavimento multicolore
Immagine di una piccola stanza da bagno con doccia nordica con WC sospeso, piastrelle blu, piastrelle in ceramica, pavimento con piastrelle in ceramica, lavabo sospeso, top in superficie solida, doccia aperta, top bianco, doccia aperta e pavimento multicolore

FLOOR TILE: Artisan "Winchester in Charcoal Ask 200x200 (Beaumont Tiles) WALL TILES: RAL-9016 White Matt 300x100 & RAL-0001500 Black Matt (Italia Ceramics) VANITY: Thermolaminate - Oberon/Emo Profile in Black Matt (Custom) BENCHTOP: 20mm Solid Surface in Rain Cloud (Corian) BATH: Decina Shenseki Rect Bath 1400 (Routleys)
MIRROR / KNOBS / TAPWARE / WALL LIGHTS - Client Supplied. Phil Handforth Architectural Photography

Ispirazione per una stanza da bagno con doccia classica di medie dimensioni con ante in stile shaker, ante grigie, doccia alcova, WC a due pezzi, pareti bianche, pavimento in cementine, lavabo sottopiano, pavimento multicolore, top bianco e top in superficie solida

Brunswick Parlour transforms a Victorian cottage into a hard-working, personalised home for a family of four.
Our clients loved the character of their Brunswick terrace home, but not its inefficient floor plan and poor year-round thermal control. They didn't need more space, they just needed their space to work harder.
The front bedrooms remain largely untouched, retaining their Victorian features and only introducing new cabinetry. Meanwhile, the main bedroom’s previously pokey en suite and wardrobe have been expanded, adorned with custom cabinetry and illuminated via a generous skylight.
At the rear of the house, we reimagined the floor plan to establish shared spaces suited to the family’s lifestyle. Flanked by the dining and living rooms, the kitchen has been reoriented into a more efficient layout and features custom cabinetry that uses every available inch. In the dining room, the Swiss Army Knife of utility cabinets unfolds to reveal a laundry, more custom cabinetry, and a craft station with a retractable desk. Beautiful materiality throughout infuses the home with warmth and personality, featuring Blackbutt timber flooring and cabinetry, and selective pops of green and pink tones.
The house now works hard in a thermal sense too. Insulation and glazing were updated to best practice standard, and we’ve introduced several temperature control tools. Hydronic heating installed throughout the house is complemented by an evaporative cooling system and operable skylight.
The result is a lush, tactile home that increases the effectiveness of every existing inch to enhance daily life for our clients, proving that good design doesn’t need to add space to add value.

Photo : BCDF Studio
Ispirazione per una stanza da bagno padronale contemporanea di medie dimensioni con ante lisce, ante in legno chiaro, piastrelle bianche, piastrelle diamantate, pareti bianche, pavimento multicolore, top bianco, doccia aperta, pavimento in cementine, lavabo a consolle, top in superficie solida, porta doccia a battente, nicchia, un lavabo e mobile bagno sospeso
Ispirazione per una stanza da bagno padronale contemporanea di medie dimensioni con ante lisce, ante in legno chiaro, piastrelle bianche, piastrelle diamantate, pareti bianche, pavimento multicolore, top bianco, doccia aperta, pavimento in cementine, lavabo a consolle, top in superficie solida, porta doccia a battente, nicchia, un lavabo e mobile bagno sospeso

Esempio di una stanza da bagno mediterranea con ante in legno bruno, doccia aperta, pareti bianche, lavabo sottopiano, pavimento multicolore, pavimento in cementine, top in superficie solida, top bianco e ante a filo
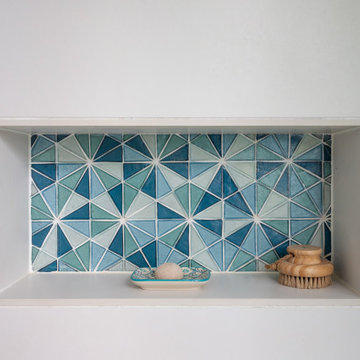
Scandinavian bathrooms are usually ridiculously small and this is no exception! A family of four uses this tiny space, for their ablutions as well as laundry... It was screaming for a makeover (see the before pictures!), to use the space in a practical way but also create a welcoming room to use and spend some me-time in... We redesigned the space entirely, creating a large walk-in shower with frosted partition and wall-recessed pin lights for a cozy lighting option, custom vanity to house storage and washing machine, recessed bin, as well as tall medicine cabinets to cater to everyone's essentials... A distressed, painted wood effect tile on the floor and a whimsical colourful glass mosaic accent added fun and joy to the thankfully bright, though compact room.
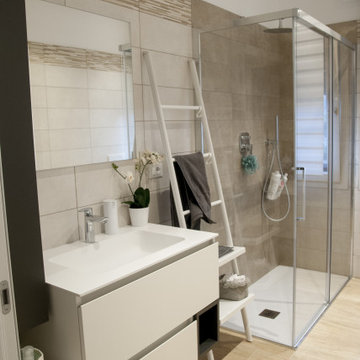
Bagno dalle tonalità calde impostato su un ventaglio di tonalità attorno al beige.
Immagine di una stanza da bagno con doccia minimal di medie dimensioni con ante bianche, doccia aperta, WC sospeso, piastrelle beige, piastrelle in gres porcellanato, pareti bianche, pavimento in gres porcellanato, lavabo da incasso, top in superficie solida, pavimento multicolore, porta doccia scorrevole, top bianco, un lavabo e mobile bagno sospeso
Immagine di una stanza da bagno con doccia minimal di medie dimensioni con ante bianche, doccia aperta, WC sospeso, piastrelle beige, piastrelle in gres porcellanato, pareti bianche, pavimento in gres porcellanato, lavabo da incasso, top in superficie solida, pavimento multicolore, porta doccia scorrevole, top bianco, un lavabo e mobile bagno sospeso

Liadesign
Esempio di una piccola stanza da bagno con doccia design con ante lisce, ante blu, doccia alcova, WC a due pezzi, piastrelle beige, piastrelle in gres porcellanato, pareti blu, pavimento in gres porcellanato, lavabo a bacinella, top in superficie solida, pavimento multicolore, porta doccia scorrevole, top nero, panca da doccia, un lavabo, mobile bagno sospeso e soffitto ribassato
Esempio di una piccola stanza da bagno con doccia design con ante lisce, ante blu, doccia alcova, WC a due pezzi, piastrelle beige, piastrelle in gres porcellanato, pareti blu, pavimento in gres porcellanato, lavabo a bacinella, top in superficie solida, pavimento multicolore, porta doccia scorrevole, top nero, panca da doccia, un lavabo, mobile bagno sospeso e soffitto ribassato
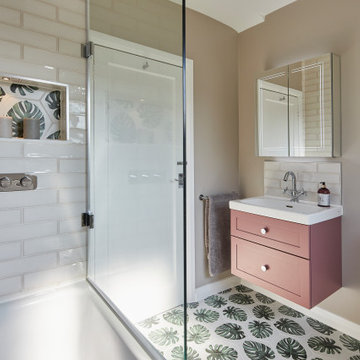
Idee per una stanza da bagno per bambini con ante a filo, vasca da incasso, vasca/doccia, WC a due pezzi, piastrelle bianche, piastrelle in ceramica, pareti beige, pavimento con piastrelle in ceramica, lavabo sospeso, top in superficie solida, pavimento multicolore, porta doccia a battente, top bianco e mobile bagno sospeso

Foto di una piccola stanza da bagno con doccia country con consolle stile comò, ante grigie, doccia alcova, WC a due pezzi, piastrelle bianche, piastrelle in ceramica, pareti blu, pavimento in gres porcellanato, lavabo integrato, top in superficie solida, pavimento multicolore, porta doccia scorrevole, top bianco, nicchia, un lavabo e mobile bagno freestanding
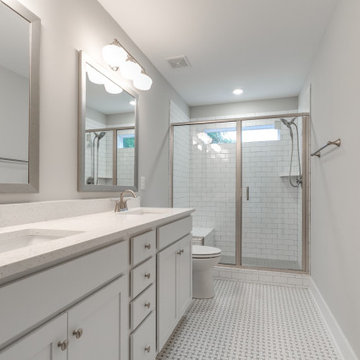
Modern farmhouse renovation with first-floor master, open floor plan and the ease and carefree maintenance of NEW! First floor features office or living room, dining room off the lovely front foyer. Open kitchen and family room with HUGE island, stone counter tops, stainless appliances. Lovely Master suite with over sized windows. Stunning large master bathroom. Upstairs find a second family /play room and 4 bedrooms and 2 full baths. PLUS a finished 3rd floor with a 6th bedroom or office and half bath. 2 Car Garage.

Upon moving to a new home, this couple chose to convert two small guest baths into one large luxurious space including a Japanese soaking tub and custom glass shower with rainfall spout. Two floating vanities in a walnut finish topped with composite countertops and integrated sinks flank each wall. Due to the pitched walls, Barbara worked with both an industrial designer and mirror manufacturer to design special clips to mount the vanity mirrors, creating a unique and modern solution in a challenging space.
The mix of travertine floor tiles with glossy cream wainscotting tiles creates a warm and inviting feel in this bathroom. Glass fronted shelving built into the eaves offers extra storage for towels and accessories. A oil-rubbed bronze finish lantern hangs from the dramatic ceiling while matching finish sconces add task lighting to the vanity areas.
This project was featured in Boston Magazine Home Design section entitiled "Spaces: Bathing Beauty" in the March 2018 issue. Click here for a link to the article:
https://www.bostonmagazine.com/property/2018/03/27/elza-b-design-bathroom-transformation/
Photography: Jared Kuzia
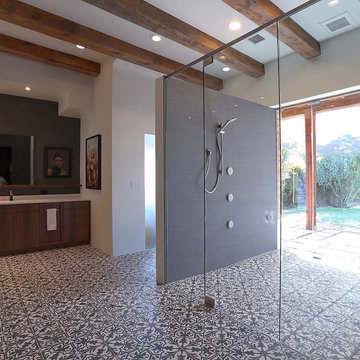
Esempio di una grande stanza da bagno padronale moderna con ante lisce, ante in legno scuro, doccia a filo pavimento, piastrelle di cemento, pareti bianche, pavimento in cementine, lavabo sottopiano, top in superficie solida, pavimento multicolore e porta doccia a battente

This master bathroom has everything you need to get you ready for the day. The beautiful backsplash has a mixture of brown tones that add dimension and texture to the focal wall. The lighting blends well with the other bathroom fixtures and the cabinets provide plenty of storage while demonstrating a simply beautiful style. Brad Knipstein was the photographer.

Bathrooms by Oldham were engaged by Judith & Frank to redesign their main bathroom and their downstairs powder room.
We provided the upstairs bathroom with a new layout creating flow and functionality with a walk in shower. Custom joinery added the much needed storage and an in-wall cistern created more space.
In the powder room downstairs we offset a wall hung basin and in-wall cistern to create space in the compact room along with a custom cupboard above to create additional storage. Strip lighting on a sensor brings a soft ambience whilst being practical.

Steinberger Photography
Esempio di una stanza da bagno con doccia stile rurale di medie dimensioni con piastrelle a mosaico, nessun'anta, vasca ad alcova, vasca/doccia, WC a due pezzi, piastrelle grigie, pareti grigie, pavimento in gres porcellanato, lavabo integrato, top in superficie solida, pavimento multicolore e porta doccia scorrevole
Esempio di una stanza da bagno con doccia stile rurale di medie dimensioni con piastrelle a mosaico, nessun'anta, vasca ad alcova, vasca/doccia, WC a due pezzi, piastrelle grigie, pareti grigie, pavimento in gres porcellanato, lavabo integrato, top in superficie solida, pavimento multicolore e porta doccia scorrevole

Modern Mid-Century style primary bathroom remodeling in Alexandria, VA with walnut flat door vanity, light gray painted wall, gold fixtures, black accessories, subway wall and star patterned porcelain floor tiles.
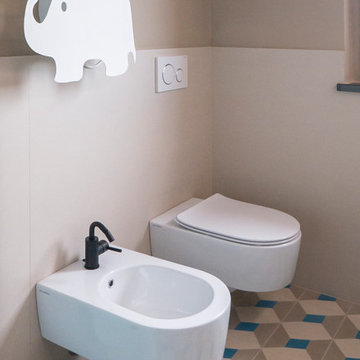
Liadesign
Esempio di una piccola stanza da bagno con doccia contemporanea con ante lisce, ante nere, doccia a filo pavimento, WC a due pezzi, piastrelle beige, piastrelle in gres porcellanato, pareti beige, pavimento in cementine, lavabo a bacinella, top in superficie solida, pavimento multicolore, porta doccia a battente e top nero
Esempio di una piccola stanza da bagno con doccia contemporanea con ante lisce, ante nere, doccia a filo pavimento, WC a due pezzi, piastrelle beige, piastrelle in gres porcellanato, pareti beige, pavimento in cementine, lavabo a bacinella, top in superficie solida, pavimento multicolore, porta doccia a battente e top nero
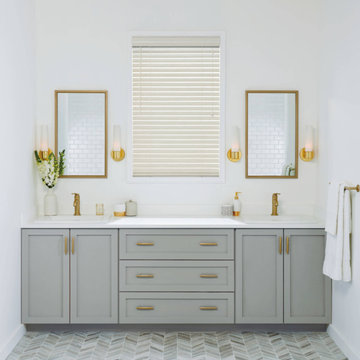
Ispirazione per una grande stanza da bagno padronale chic con ante in stile shaker, ante grigie, pareti bianche, pavimento con piastrelle a mosaico, lavabo da incasso, top in superficie solida, pavimento multicolore e top bianco
Stanze da Bagno con top in superficie solida e pavimento multicolore - Foto e idee per arredare
1