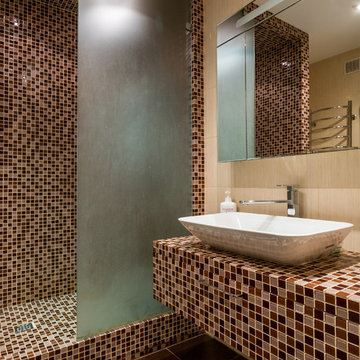Stanze da Bagno con piastrelle marroni e top piastrellato - Foto e idee per arredare
Filtra anche per:
Budget
Ordina per:Popolari oggi
1 - 20 di 349 foto
1 di 3

An Organic Southwestern master bathroom with slate and snail shower.
Architect: Urban Design Associates, Lee Hutchison
Interior Designer: Bess Jones Interiors
Builder: R-Net Custom Homes
Photography: Dino Tonn
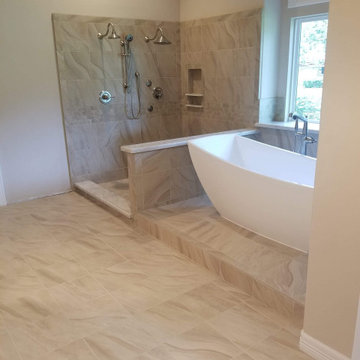
A beautiful traditional style in old katy . Two weeks of hard work in this porcelain piece of art .
Idee per una stanza da bagno padronale classica di medie dimensioni con piastrelle marroni, piastrelle in gres porcellanato e top piastrellato
Idee per una stanza da bagno padronale classica di medie dimensioni con piastrelle marroni, piastrelle in gres porcellanato e top piastrellato

This typical 70’s bathroom with a sunken tile bath and bright wallpaper was transformed into a Zen-like luxury bath. A custom designed Japanese soaking tub was built with its water filler descending from a spout in the ceiling, positioned next to a nautilus shaped shower with frameless curved glass lined with stunning gold toned mosaic tile. Custom built cedar cabinets with a linen closet adorned with twigs as door handles. Gorgeous flagstone flooring and customized lighting accentuates this beautiful creation to surround yourself in total luxury and relaxation.

Paint by Sherwin Williams
Body Color - Worldly Grey - SW 7043
Trim Color - Extra White - SW 7006
Island Cabinetry Stain - Northwood Cabinets - Custom Stain
Flooring and Tile by Macadam Floor & Design
Countertop Tile by Surface Art Inc.
Tile Product A La Mode
Countertop Backsplash Tile by Tierra Sol
Tile Product Driftwood in Cronos
Floor & Shower Tile by Emser Tile
Tile Product Esplanade
Faucets and Shower-heads by Delta Faucet
Kitchen & Bathroom Sinks by Decolav
Windows by Milgard Windows & Doors
Window Product Style Line® Series
Window Supplier Troyco - Window & Door
Lighting by Destination Lighting
Custom Cabinetry & Storage by Northwood Cabinets
Customized & Built by Cascade West Development
Photography by ExposioHDR Portland
Original Plans by Alan Mascord Design Associates
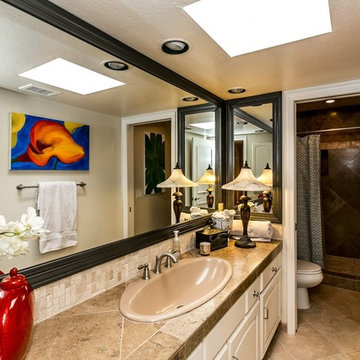
The bathroom vanity countertop, floor tile and shower feature the dark mocha tones of Authentic Durango Noche marble limestone tile. The backsplash is Authentic Durango Ancient Veracruz in a mosaic pattern.
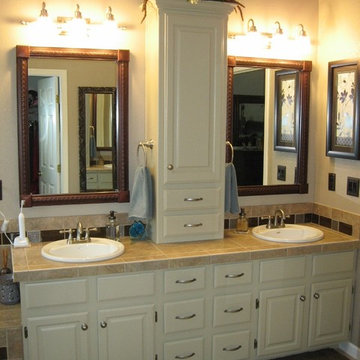
Esempio di una grande stanza da bagno padronale tradizionale con ante con bugna sagomata, ante bianche, pareti beige, pavimento in travertino, lavabo da incasso, top piastrellato, vasca da incasso, doccia alcova, piastrelle beige, piastrelle marroni e piastrelle in ceramica

Ce petit espace a été transformé en salle d'eau avec 3 espaces de la même taille. On y entre par une porte à galandage. à droite la douche à receveur blanc ultra plat, au centre un meuble vasque avec cette dernière de forme ovale posée dessus et à droite des WC suspendues. Du sol au plafond, les murs sont revêtus d'un carrelage imitation bois afin de donner à l'espace un esprit SPA de chalet. Les muret à mi hauteur séparent les espaces tout en gardant un esprit aéré. Le carrelage au sol est gris ardoise pour parfaire l'ambiance nature en associant végétal et minéral.
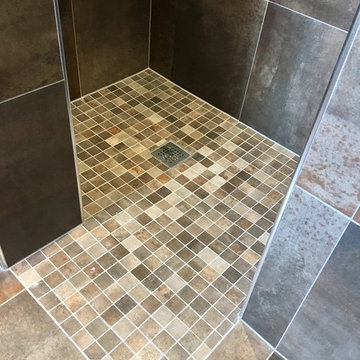
Rustic Wetroom complete with bath, walk in shower, polished metallic copper tiles and feature brick tiles.
Esempio di una stanza da bagno per bambini stile rurale di medie dimensioni con vasca da incasso, doccia aperta, piastrelle marroni, lavabo a colonna, top piastrellato, WC monopezzo, pavimento in gres porcellanato e pavimento marrone
Esempio di una stanza da bagno per bambini stile rurale di medie dimensioni con vasca da incasso, doccia aperta, piastrelle marroni, lavabo a colonna, top piastrellato, WC monopezzo, pavimento in gres porcellanato e pavimento marrone
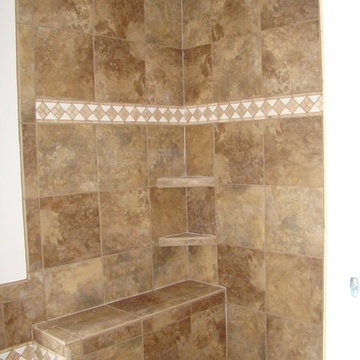
Esempio di una stanza da bagno padronale classica di medie dimensioni con piastrelle beige, piastrelle marroni, piastrelle in gres porcellanato e top piastrellato
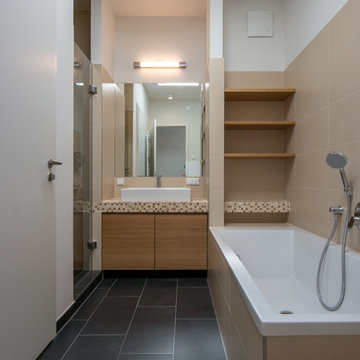
Esempio di una stanza da bagno contemporanea di medie dimensioni con ante in legno scuro, ante lisce, vasca da incasso, doccia alcova, piastrelle beige, piastrelle marroni, piastrelle a mosaico, pareti bianche, lavabo a bacinella e top piastrellato
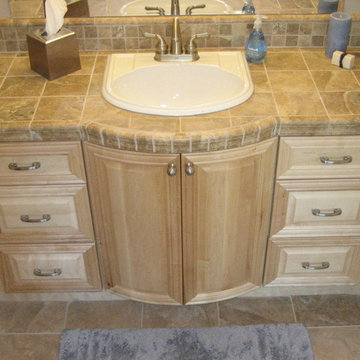
Ispirazione per una piccola stanza da bagno con doccia chic con piastrelle marroni, top piastrellato, ante con bugna sagomata, ante in legno chiaro, piastrelle in ceramica, pareti beige, pavimento con piastrelle in ceramica, lavabo da incasso e pavimento beige

The Jack and Jill bathroom received the most extensive remodel transformation. We first selected a graphic floor tile by Arizona Tile in the design process, and then the bathroom vanity color Artichoke by Sherwin-Williams (SW #6179) correlated to the tile. Our client proposed installing a stained tongue and groove behind the vanity. Now the gold decorative mirror pops off the textured wall.
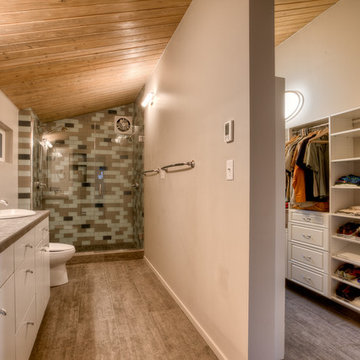
The Master Bathroom is open to the Master Walk In Closet.
Esempio di una stanza da bagno padronale classica di medie dimensioni con ante lisce, ante bianche, doccia doppia, WC monopezzo, piastrelle marroni, piastrelle in ceramica, pareti beige, pavimento con piastrelle in ceramica, lavabo da incasso e top piastrellato
Esempio di una stanza da bagno padronale classica di medie dimensioni con ante lisce, ante bianche, doccia doppia, WC monopezzo, piastrelle marroni, piastrelle in ceramica, pareti beige, pavimento con piastrelle in ceramica, lavabo da incasso e top piastrellato
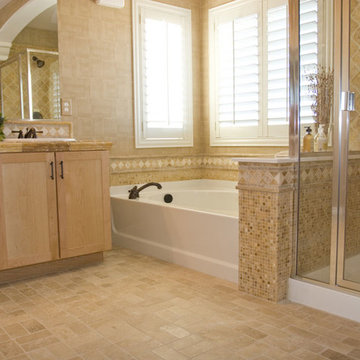
Immagine di una grande stanza da bagno padronale tradizionale con ante in stile shaker, ante in legno chiaro, vasca ad alcova, doccia ad angolo, piastrelle marroni, piastrelle in travertino, pareti marroni, pavimento in travertino, lavabo da incasso, top piastrellato, pavimento marrone e porta doccia a battente
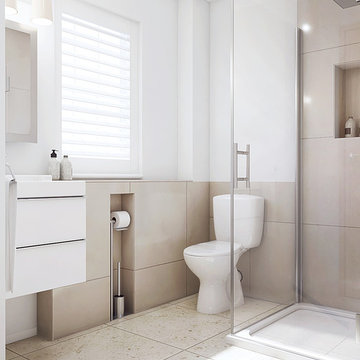
Ispirazione per una stanza da bagno per bambini costiera di medie dimensioni con ante lisce, ante bianche, doccia a filo pavimento, WC monopezzo, piastrelle marroni, piastrelle in ceramica, pareti bianche, pavimento con piastrelle in ceramica, lavabo integrato, top piastrellato, pavimento beige e porta doccia a battente
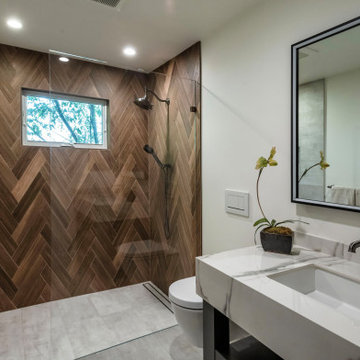
Ispirazione per una stanza da bagno con doccia minimal con nessun'anta, doccia alcova, WC sospeso, piastrelle marroni, piastrelle in gres porcellanato, pareti bianche, pavimento in gres porcellanato, lavabo sottopiano, top piastrellato, pavimento beige, doccia aperta, top bianco, nicchia, un lavabo e mobile bagno freestanding
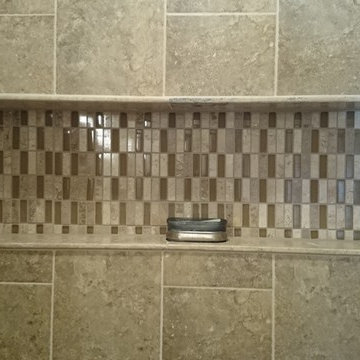
2012
Immagine di una stanza da bagno padronale american style di medie dimensioni con ante con riquadro incassato, top piastrellato, piastrelle marroni, piastrelle in pietra e pavimento in travertino
Immagine di una stanza da bagno padronale american style di medie dimensioni con ante con riquadro incassato, top piastrellato, piastrelle marroni, piastrelle in pietra e pavimento in travertino
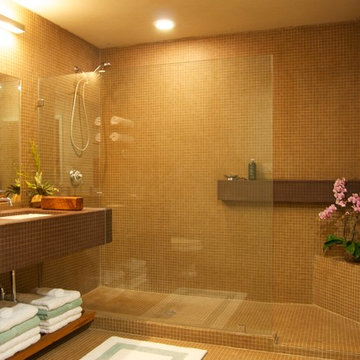
Ispirazione per una piccola stanza da bagno con doccia moderna con doccia aperta, piastrelle marroni, pavimento con piastrelle in ceramica, lavabo sottopiano, top piastrellato, nessun'anta, ante marroni, WC monopezzo, piastrelle in ceramica e pareti marroni

The brief was for an alluring and glamorous looking interior
A bathroom which could allow the homeowner couple to use at the same time.
Mirrors were important to them, and they also asked for a full-length mirror to be incorporated somewhere in the space.
The previous bathroom lacked storage, so I designed wall to wall drawers below the vanity and higher up cabinetry accessed on the sides this meant they could still have glamourous looking mirrors without loosing wall storage.
The clients wanted double basins and for the showers to face each other. They also liked the idea of a rain head so a large flush mounted rainhead was designed within the shower area. There are two separate access doors which lead into the shower so they can access their own side of the shower. The shower waste has been replaced with a double drain with a singular tiled cover – located to suite the plumbing requirements of the existing concrete floor. The clients liked the warmth of the remaining existing timber floor, so this remained but was refinished.
The shower floor and benchtops have been made out the same large sheet porcelain to keep creating a continuous look to the space.
Extra thought was put towards the specification of the asymmetrical basins and side placement of the mixer taps to ensure more usable space was available whilst using the basin.
The dark navy-stained wire brushed timber veneer cabinetry, dark metal looking tiles, stone walls and timber floor ensure textural layers are achieved.
Stanze da Bagno con piastrelle marroni e top piastrellato - Foto e idee per arredare
1
