Stanze da Bagno con piastrelle di cemento e pavimento in vinile - Foto e idee per arredare
Filtra anche per:
Budget
Ordina per:Popolari oggi
1 - 20 di 74 foto
1 di 3
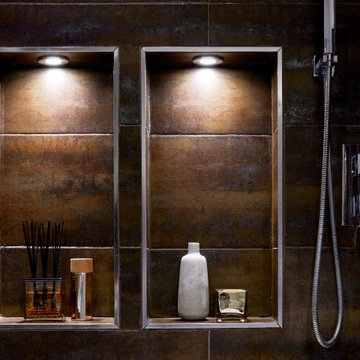
We transformed this dull, inner-city bathroom into a modern, atmospheric sanctuary for our male client.
We combined a mix of metallic bronze tiling, contemporary fixtures and bespoke, concrete-grey Venetian plaster for an industrial-luxe aesthetic.
Down-lit niches and understated decorative elements add a sense of softness and calm to the space.
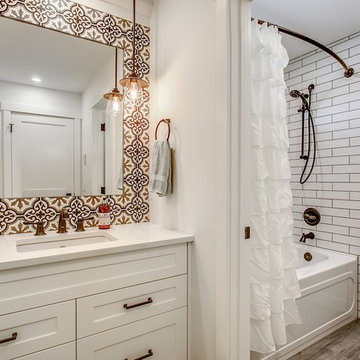
Foto di una stanza da bagno padronale tradizionale di medie dimensioni con ante in stile shaker, ante bianche, vasca ad alcova, WC a due pezzi, piastrelle bianche, piastrelle di cemento, pavimento in vinile, lavabo sottopiano, top in quarzite, pavimento grigio, vasca/doccia, pareti bianche e doccia con tenda
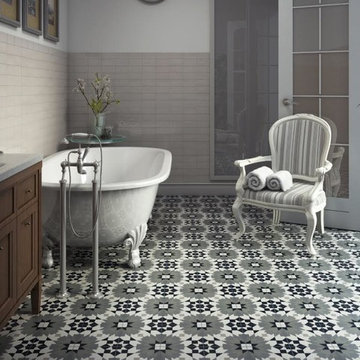
Idee per una grande stanza da bagno padronale chic con ante con riquadro incassato, ante in legno bruno, vasca con piedi a zampa di leone, piastrelle beige, piastrelle di cemento, pareti bianche, pavimento in vinile, lavabo integrato, top in marmo, pavimento multicolore e top grigio
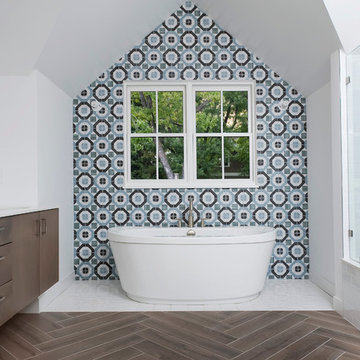
Immagine di una grande stanza da bagno padronale classica con ante lisce, ante in legno bruno, vasca freestanding, doccia alcova, piastrelle blu, piastrelle grigie, piastrelle di cemento, pareti bianche, pavimento in vinile, lavabo sottopiano, top in quarzo composito, pavimento marrone e porta doccia a battente

The Soaking Tub! I love working with clients that have ideas that I have been waiting to bring to life. All of the owner requests were things I had been wanting to try in an Oasis model. The table and seating area in the circle window bump out that normally had a bar spanning the window; the round tub with the rounded tiled wall instead of a typical angled corner shower; an extended loft making a big semi circle window possible that follows the already curved roof. These were all ideas that I just loved and was happy to figure out. I love how different each unit can turn out to fit someones personality.
The Oasis model is known for its giant round window and shower bump-out as well as 3 roof sections (one of which is curved). The Oasis is built on an 8x24' trailer. We build these tiny homes on the Big Island of Hawaii and ship them throughout the Hawaiian Islands.
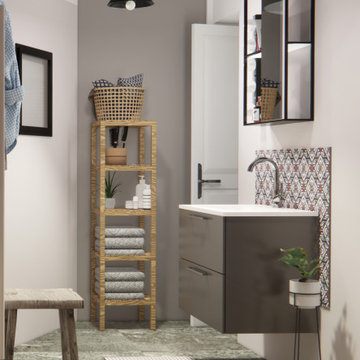
Vues 3D photoréalistes.
Le mur de l'entrée est lui peint dans un gris un peu plus profond. Il accueille une étagère toute simple en bois brut qui apporte du rangements pour les serviettes et autres accessoires de toilettes.
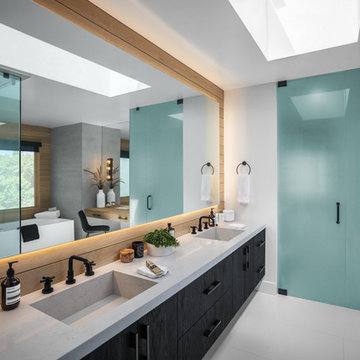
Foto di una grande stanza da bagno padronale contemporanea con ante lisce, ante nere, piastrelle grigie, pareti bianche, pavimento in vinile, top in marmo, pavimento bianco, top grigio, lavabo integrato, vasca freestanding, doccia ad angolo, WC monopezzo, porta doccia a battente e piastrelle di cemento

Our clients wanted to increase the size of their kitchen, which was small, in comparison to the overall size of the home. They wanted a more open livable space for the family to be able to hang out downstairs. They wanted to remove the walls downstairs in the front formal living and den making them a new large den/entering room. They also wanted to remove the powder and laundry room from the center of the kitchen, giving them more functional space in the kitchen that was completely opened up to their den. The addition was planned to be one story with a bedroom/game room (flex space), laundry room, bathroom (to serve as the on-suite to the bedroom and pool bath), and storage closet. They also wanted a larger sliding door leading out to the pool.
We demoed the entire kitchen, including the laundry room and powder bath that were in the center! The wall between the den and formal living was removed, completely opening up that space to the entry of the house. A small space was separated out from the main den area, creating a flex space for them to become a home office, sitting area, or reading nook. A beautiful fireplace was added, surrounded with slate ledger, flanked with built-in bookcases creating a focal point to the den. Behind this main open living area, is the addition. When the addition is not being utilized as a guest room, it serves as a game room for their two young boys. There is a large closet in there great for toys or additional storage. A full bath was added, which is connected to the bedroom, but also opens to the hallway so that it can be used for the pool bath.
The new laundry room is a dream come true! Not only does it have room for cabinets, but it also has space for a much-needed extra refrigerator. There is also a closet inside the laundry room for additional storage. This first-floor addition has greatly enhanced the functionality of this family’s daily lives. Previously, there was essentially only one small space for them to hang out downstairs, making it impossible for more than one conversation to be had. Now, the kids can be playing air hockey, video games, or roughhousing in the game room, while the adults can be enjoying TV in the den or cooking in the kitchen, without interruption! While living through a remodel might not be easy, the outcome definitely outweighs the struggles throughout the process.
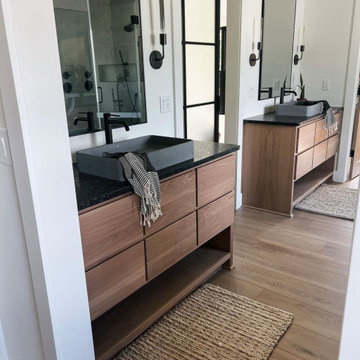
Camarilla Oak – The Courtier Waterproof Collection combines the beauty of real hardwood with the durability and functionality of rigid flooring. This innovative type of flooring perfectly replicates both reclaimed and contemporary hardwood floors, while being completely waterproof, durable and easy to clean.
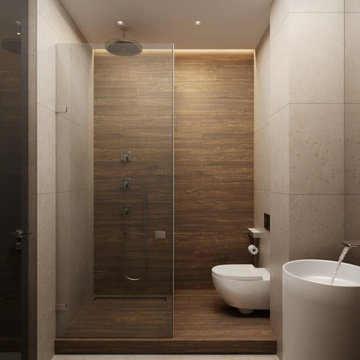
Foto di una grande stanza da bagno padronale moderna con doccia alcova, WC sospeso, piastrelle beige, piastrelle di cemento, pareti beige, pavimento in vinile, lavabo a colonna, top in superficie solida, pavimento beige e doccia aperta
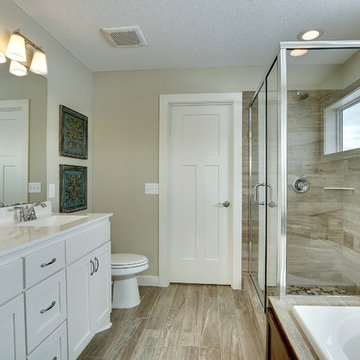
Master bathroom, enameled vanity, ceramic barn board tile, glass surround, walk in closet, drop in tub, cultured marble top, square sinks, pebble ceramic floor
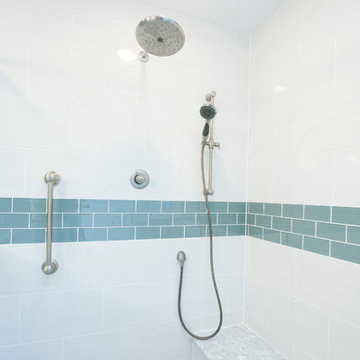
Custom bathroom remodel complete with a large custom shower, shaker style white cabinetry, quartz countertops, and brushed nickel hardware & accessories, Large ceramic tile was installed bricklay on shower walls with a glass subway tile accent.
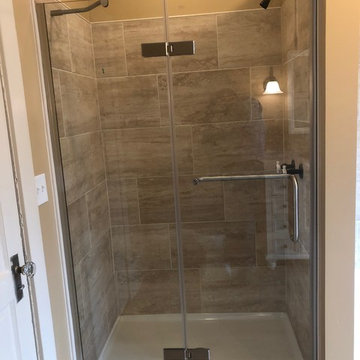
Foto di una stanza da bagno padronale moderna di medie dimensioni con consolle stile comò, ante beige, vasca ad alcova, doccia alcova, WC a due pezzi, piastrelle beige, piastrelle di cemento, pareti marroni, pavimento in vinile, lavabo sottopiano, top in quarzo composito, pavimento marrone, porta doccia a battente e top beige
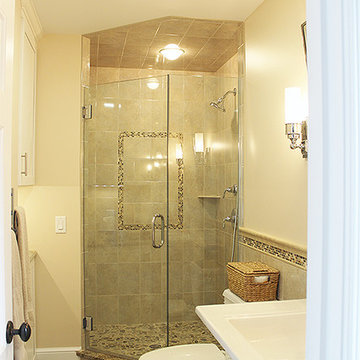
Ispirazione per una stanza da bagno classica con lavabo a colonna, ante in stile shaker, ante bianche, top in granito, doccia ad angolo, WC a due pezzi, piastrelle beige, piastrelle di cemento, pareti beige e pavimento in vinile
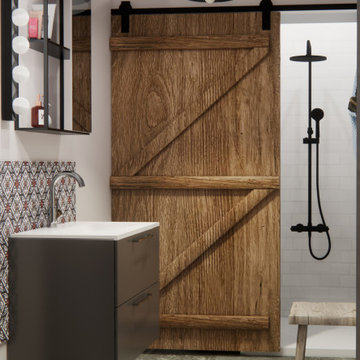
Vues 3D photoréalistes.
L'ancienne porte de ferme posée sur rails coulissants permet aussi de cacher le côté "buanderie" de cet espace. Des spots encastrés éclairent la douche.
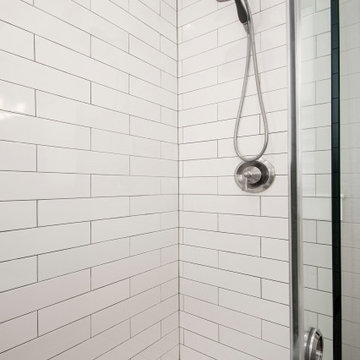
Our clients wanted to increase the size of their kitchen, which was small, in comparison to the overall size of the home. They wanted a more open livable space for the family to be able to hang out downstairs. They wanted to remove the walls downstairs in the front formal living and den making them a new large den/entering room. They also wanted to remove the powder and laundry room from the center of the kitchen, giving them more functional space in the kitchen that was completely opened up to their den. The addition was planned to be one story with a bedroom/game room (flex space), laundry room, bathroom (to serve as the on-suite to the bedroom and pool bath), and storage closet. They also wanted a larger sliding door leading out to the pool.
We demoed the entire kitchen, including the laundry room and powder bath that were in the center! The wall between the den and formal living was removed, completely opening up that space to the entry of the house. A small space was separated out from the main den area, creating a flex space for them to become a home office, sitting area, or reading nook. A beautiful fireplace was added, surrounded with slate ledger, flanked with built-in bookcases creating a focal point to the den. Behind this main open living area, is the addition. When the addition is not being utilized as a guest room, it serves as a game room for their two young boys. There is a large closet in there great for toys or additional storage. A full bath was added, which is connected to the bedroom, but also opens to the hallway so that it can be used for the pool bath.
The new laundry room is a dream come true! Not only does it have room for cabinets, but it also has space for a much-needed extra refrigerator. There is also a closet inside the laundry room for additional storage. This first-floor addition has greatly enhanced the functionality of this family’s daily lives. Previously, there was essentially only one small space for them to hang out downstairs, making it impossible for more than one conversation to be had. Now, the kids can be playing air hockey, video games, or roughhousing in the game room, while the adults can be enjoying TV in the den or cooking in the kitchen, without interruption! While living through a remodel might not be easy, the outcome definitely outweighs the struggles throughout the process.
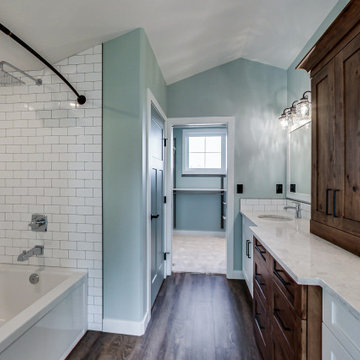
Immagine di una stanza da bagno american style con ante con riquadro incassato, ante bianche, vasca da incasso, vasca/doccia, WC a due pezzi, piastrelle bianche, piastrelle di cemento, pareti blu, pavimento in vinile, lavabo sottopiano, top in quarzite, pavimento marrone, doccia con tenda, top bianco, un lavabo e mobile bagno incassato
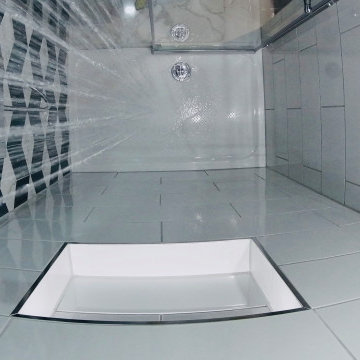
enclosed shower from above
Esempio di una piccola stanza da bagno padronale contemporanea con ante lisce, WC monopezzo, piastrelle multicolore, piastrelle di cemento, pareti multicolore, pavimento in vinile, lavabo integrato, top in superficie solida, pavimento grigio, porta doccia scorrevole, top bianco, ante grigie e doccia a filo pavimento
Esempio di una piccola stanza da bagno padronale contemporanea con ante lisce, WC monopezzo, piastrelle multicolore, piastrelle di cemento, pareti multicolore, pavimento in vinile, lavabo integrato, top in superficie solida, pavimento grigio, porta doccia scorrevole, top bianco, ante grigie e doccia a filo pavimento
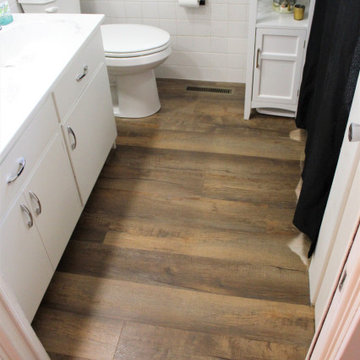
Floating Luxury Vinyl Plank transitioning through the home into the bathroom as well.
Ispirazione per una stanza da bagno con ante bianche, piastrelle bianche, piastrelle di cemento, pavimento in vinile e top bianco
Ispirazione per una stanza da bagno con ante bianche, piastrelle bianche, piastrelle di cemento, pavimento in vinile e top bianco
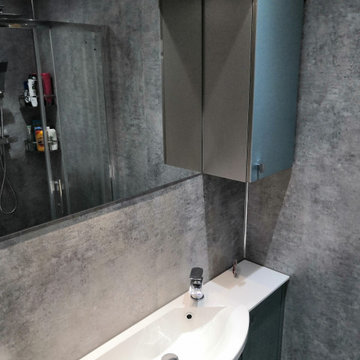
Beautiful result using grey textured wall panels, sea breeze acrylic fronted furniture, templated demisting mirror and grey wood effect click vinyl flooring
Stanze da Bagno con piastrelle di cemento e pavimento in vinile - Foto e idee per arredare
1