Stanze da Bagno con top in superficie solida e pavimento beige - Foto e idee per arredare
Filtra anche per:
Budget
Ordina per:Popolari oggi
1 - 20 di 6.306 foto
1 di 3

Immagine di una stanza da bagno classica di medie dimensioni con ante in stile shaker, ante bianche, doccia alcova, WC a due pezzi, piastrelle bianche, piastrelle in gres porcellanato, pareti bianche, pavimento in travertino, lavabo da incasso, top in superficie solida, pavimento beige e porta doccia a battente

A bold statement tub creates a soothing oasis in the master suite.
Esempio di una grande stanza da bagno padronale minimal con vasca freestanding, doccia alcova, porta doccia a battente, WC monopezzo, pareti bianche, pavimento in gres porcellanato, lavabo sospeso, top in superficie solida e pavimento beige
Esempio di una grande stanza da bagno padronale minimal con vasca freestanding, doccia alcova, porta doccia a battente, WC monopezzo, pareti bianche, pavimento in gres porcellanato, lavabo sospeso, top in superficie solida e pavimento beige
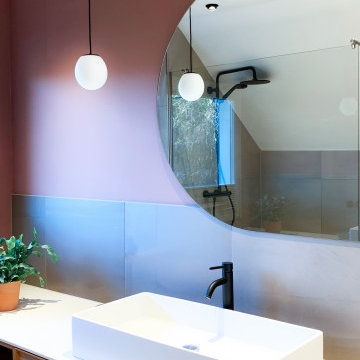
Das Haus aus den 90er Jahren wurde komplett entkernt und neu gestaltet. So entstand eine Innenarchitektur die mit ihren Formen & Materialien eine Gegenkomposition zur bestehenden Architektur darstellt.
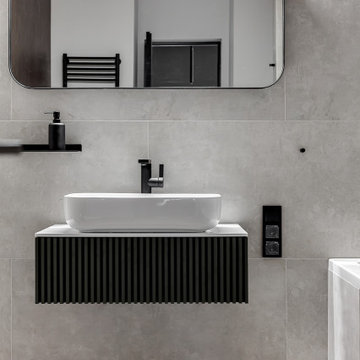
Foto di una grande stanza da bagno padronale design con ante con bugna sagomata, ante nere, vasca sottopiano, WC sospeso, piastrelle beige, piastrelle in gres porcellanato, pareti beige, pavimento in gres porcellanato, lavabo da incasso, top in superficie solida, pavimento beige, top bianco, un lavabo e mobile bagno sospeso

Esempio di una stanza da bagno padronale minimal di medie dimensioni con ante lisce, ante grigie, vasca ad alcova, WC sospeso, piastrelle grigie, piastrelle in gres porcellanato, pareti grigie, pavimento in gres porcellanato, lavabo integrato, top in superficie solida, pavimento beige, doccia con tenda, top bianco, un lavabo e mobile bagno freestanding

This Waukesha bathroom remodel was unique because the homeowner needed wheelchair accessibility. We designed a beautiful master bathroom and met the client’s ADA bathroom requirements.
Original Space
The old bathroom layout was not functional or safe. The client could not get in and out of the shower or maneuver around the vanity or toilet. The goal of this project was ADA accessibility.
ADA Bathroom Requirements
All elements of this bathroom and shower were discussed and planned. Every element of this Waukesha master bathroom is designed to meet the unique needs of the client. Designing an ADA bathroom requires thoughtful consideration of showering needs.
Open Floor Plan – A more open floor plan allows for the rotation of the wheelchair. A 5-foot turning radius allows the wheelchair full access to the space.
Doorways – Sliding barn doors open with minimal force. The doorways are 36” to accommodate a wheelchair.
Curbless Shower – To create an ADA shower, we raised the sub floor level in the bedroom. There is a small rise at the bedroom door and the bathroom door. There is a seamless transition to the shower from the bathroom tile floor.
Grab Bars – Decorative grab bars were installed in the shower, next to the toilet and next to the sink (towel bar).
Handheld Showerhead – The handheld Delta Palm Shower slips over the hand for easy showering.
Shower Shelves – The shower storage shelves are minimalistic and function as handhold points.
Non-Slip Surface – Small herringbone ceramic tile on the shower floor prevents slipping.
ADA Vanity – We designed and installed a wheelchair accessible bathroom vanity. It has clearance under the cabinet and insulated pipes.
Lever Faucet – The faucet is offset so the client could reach it easier. We installed a lever operated faucet that is easy to turn on/off.
Integrated Counter/Sink – The solid surface counter and sink is durable and easy to clean.
ADA Toilet – The client requested a bidet toilet with a self opening and closing lid. ADA bathroom requirements for toilets specify a taller height and more clearance.
Heated Floors – WarmlyYours heated floors add comfort to this beautiful space.
Linen Cabinet – A custom linen cabinet stores the homeowners towels and toiletries.
Style
The design of this bathroom is light and airy with neutral tile and simple patterns. The cabinetry matches the existing oak woodwork throughout the home.
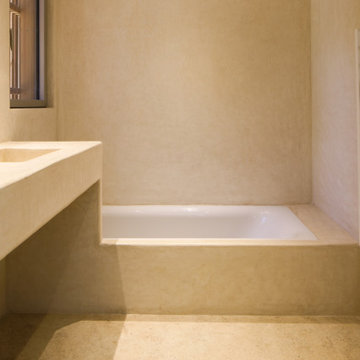
Salle de bain en tadelakt de couleur beige réalisée selon les techniques traditionnelles marocaines. Lavabo une vasque et baignoire
Immagine di una stanza da bagno padronale tropicale con nessun'anta, vasca sottopiano, WC a due pezzi, pareti beige, pavimento in cemento, lavabo a consolle, top in superficie solida, pavimento beige, top beige e un lavabo
Immagine di una stanza da bagno padronale tropicale con nessun'anta, vasca sottopiano, WC a due pezzi, pareti beige, pavimento in cemento, lavabo a consolle, top in superficie solida, pavimento beige, top beige e un lavabo

Canyon views are an integral feature of the interior of the space, with nature acting as one 'wall' of the space. Light filled master bathroom with a elegant tub and generous open shower lined with marble slabs. A floating wood vanity is capped with vessel sinks and wall mounted faucets.
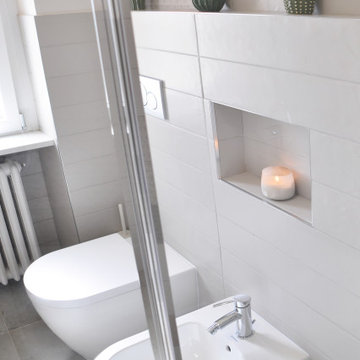
Milano - Progetto di ristrutturazione e interior design di appartamento smart per affitti brevi.
Immagine di una stanza da bagno con doccia minimal di medie dimensioni con ante a filo, ante in legno chiaro, doccia ad angolo, WC a due pezzi, piastrelle beige, piastrelle in gres porcellanato, pareti bianche, pavimento in gres porcellanato, lavabo da incasso, top in superficie solida, pavimento beige, porta doccia a battente e top bianco
Immagine di una stanza da bagno con doccia minimal di medie dimensioni con ante a filo, ante in legno chiaro, doccia ad angolo, WC a due pezzi, piastrelle beige, piastrelle in gres porcellanato, pareti bianche, pavimento in gres porcellanato, lavabo da incasso, top in superficie solida, pavimento beige, porta doccia a battente e top bianco

The intent of this design is to integrate the clients love for Japanese aesthetic, create an open and airy space, and maintain natural elements that evoke a warm inviting environment. A traditional Japanese soaking tub made from Hinoki wood was selected as the focal point of the bathroom. It not only adds visual warmth to the space, but it infuses a cedar aroma into the air. A live-edge wood shelf and custom chiseled wood post are used to frame and define the bathing area. Tile depicting Japanese Shou Sugi Ban (charred wood planks) was chosen as the flooring for the wet areas. A neutral toned tile with fabric texture defines the dry areas in the room. The curb-less shower and floating back lit vanity accentuate the open feel of the space. The organic nature of the handwoven window shade, shoji screen closet doors and antique bathing stool counterbalance the hard surface materials throughout.

Photo by: Haris Kenjar
Foto di una stanza da bagno per bambini scandinava con ante lisce, ante in legno chiaro, vasca giapponese, vasca/doccia, piastrelle bianche, piastrelle in ceramica, pavimento in gres porcellanato, lavabo sottopiano, top in superficie solida, doccia con tenda, top bianco, pareti grigie e pavimento beige
Foto di una stanza da bagno per bambini scandinava con ante lisce, ante in legno chiaro, vasca giapponese, vasca/doccia, piastrelle bianche, piastrelle in ceramica, pavimento in gres porcellanato, lavabo sottopiano, top in superficie solida, doccia con tenda, top bianco, pareti grigie e pavimento beige

Proyecto realizado por Meritxell Ribé - The Room Studio
Construcción: The Room Work
Fotografías: Mauricio Fuertes
Idee per una stanza da bagno per bambini mediterranea di medie dimensioni con ante grigie, zona vasca/doccia separata, piastrelle beige, piastrelle in gres porcellanato, pareti bianche, top in superficie solida, pavimento beige, top bianco e doccia aperta
Idee per una stanza da bagno per bambini mediterranea di medie dimensioni con ante grigie, zona vasca/doccia separata, piastrelle beige, piastrelle in gres porcellanato, pareti bianche, top in superficie solida, pavimento beige, top bianco e doccia aperta
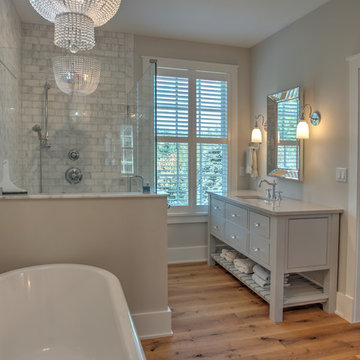
Chelsea Gray Paint
Idee per una stanza da bagno padronale chic di medie dimensioni con ante a filo, ante grigie, vasca freestanding, doccia alcova, piastrelle grigie, piastrelle in gres porcellanato, pareti grigie, parquet chiaro, lavabo sottopiano, top in superficie solida, pavimento beige, porta doccia a battente e top grigio
Idee per una stanza da bagno padronale chic di medie dimensioni con ante a filo, ante grigie, vasca freestanding, doccia alcova, piastrelle grigie, piastrelle in gres porcellanato, pareti grigie, parquet chiaro, lavabo sottopiano, top in superficie solida, pavimento beige, porta doccia a battente e top grigio

This master bathroom is a true show stopper and is as luxurious as it gets!
Some of the features include a window that fogs at the switch of a light, a two-person Japanese Soaking Bathtub that fills from the ceiling, a flip-top makeup vanity with LED lighting and organized storage compartments, a laundry shoot inside one of the custom walnut cabinets, a wall-mount super fancy toilet, a five-foot operable skylight, a curbless and fully enclosed shower, and much more!
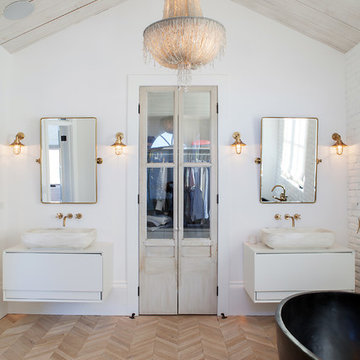
Flooring: Solid 3" Light Rustic White Oak Chevron Pattern with a custom stain and finish.
Photography: Darlene Halaby Photography
Immagine di una stanza da bagno padronale country di medie dimensioni con ante lisce, ante bianche, vasca freestanding, pareti bianche, parquet chiaro, lavabo a bacinella, pavimento beige, piastrelle bianche e top in superficie solida
Immagine di una stanza da bagno padronale country di medie dimensioni con ante lisce, ante bianche, vasca freestanding, pareti bianche, parquet chiaro, lavabo a bacinella, pavimento beige, piastrelle bianche e top in superficie solida
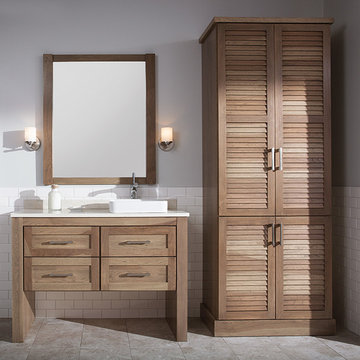
The drop in sink is one of the focal points with this custom vanity and free standing cabinet.
Ispirazione per una stanza da bagno padronale tradizionale di medie dimensioni con ante in stile shaker, ante in legno chiaro, piastrelle bianche, piastrelle diamantate, pareti grigie, pavimento con piastrelle in ceramica, lavabo a bacinella, top in superficie solida e pavimento beige
Ispirazione per una stanza da bagno padronale tradizionale di medie dimensioni con ante in stile shaker, ante in legno chiaro, piastrelle bianche, piastrelle diamantate, pareti grigie, pavimento con piastrelle in ceramica, lavabo a bacinella, top in superficie solida e pavimento beige
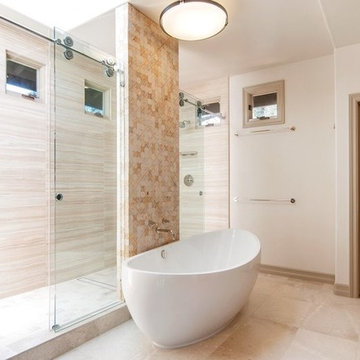
Idee per una grande stanza da bagno padronale contemporanea con ante lisce, ante in legno scuro, vasca freestanding, doccia doppia, pareti beige, pavimento in travertino, pavimento beige, porta doccia scorrevole, lavabo sottopiano, top in superficie solida, piastrelle beige e piastrelle in ceramica
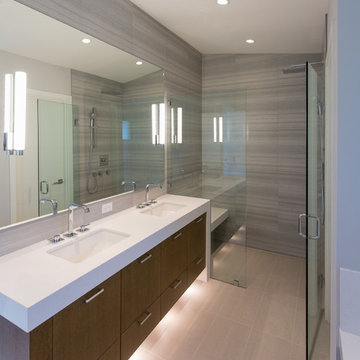
Photographer: David Sutherland
Contractor: Bradner Homes
Ispirazione per una stanza da bagno padronale moderna di medie dimensioni con piastrelle grigie, doccia alcova, pavimento in gres porcellanato, lavabo sottopiano, pavimento beige, porta doccia a battente, ante lisce, ante in legno bruno, top in superficie solida e top bianco
Ispirazione per una stanza da bagno padronale moderna di medie dimensioni con piastrelle grigie, doccia alcova, pavimento in gres porcellanato, lavabo sottopiano, pavimento beige, porta doccia a battente, ante lisce, ante in legno bruno, top in superficie solida e top bianco

Photographed by Dan Cutrona
Esempio di una grande stanza da bagno padronale minimal con vasca freestanding, piastrelle beige, lavabo sospeso, WC a due pezzi, piastrelle a mosaico, pareti beige, ante lisce, ante in legno chiaro, doccia alcova, pavimento con piastrelle a mosaico, top in superficie solida, pavimento beige, porta doccia scorrevole e top bianco
Esempio di una grande stanza da bagno padronale minimal con vasca freestanding, piastrelle beige, lavabo sospeso, WC a due pezzi, piastrelle a mosaico, pareti beige, ante lisce, ante in legno chiaro, doccia alcova, pavimento con piastrelle a mosaico, top in superficie solida, pavimento beige, porta doccia scorrevole e top bianco
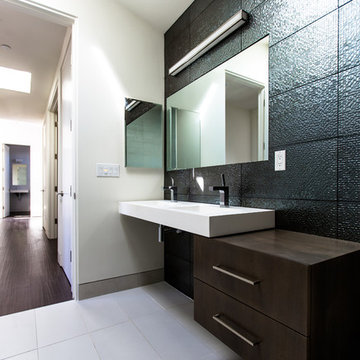
Upstairs bathroom.
Photo: Juintow Lin
Esempio di una stanza da bagno con doccia moderna di medie dimensioni con lavabo a bacinella, ante lisce, ante in legno bruno, piastrelle nere, piastrelle diamantate, pavimento con piastrelle in ceramica, pareti grigie, top in superficie solida, pavimento beige e top bianco
Esempio di una stanza da bagno con doccia moderna di medie dimensioni con lavabo a bacinella, ante lisce, ante in legno bruno, piastrelle nere, piastrelle diamantate, pavimento con piastrelle in ceramica, pareti grigie, top in superficie solida, pavimento beige e top bianco
Stanze da Bagno con top in superficie solida e pavimento beige - Foto e idee per arredare
1