Stanze da Bagno con pareti gialle e top in granito - Foto e idee per arredare
Filtra anche per:
Budget
Ordina per:Popolari oggi
1 - 20 di 1.905 foto
1 di 3
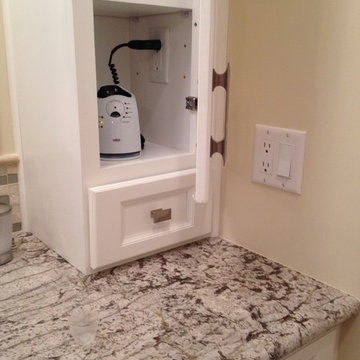
Esempio di una stanza da bagno padronale tradizionale di medie dimensioni con ante bianche, ante in stile shaker, vasca da incasso, WC a due pezzi, piastrelle beige, piastrelle marroni, piastrelle bianche, piastrelle in pietra, pareti gialle, pavimento in legno massello medio, lavabo sottopiano e top in granito
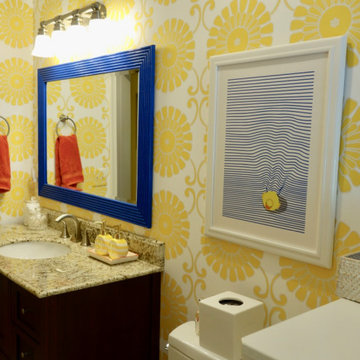
A sunny and bright bathroom.
Foto di una stanza da bagno con doccia chic con consolle stile comò, ante in legno bruno, pareti gialle, pavimento con piastrelle in ceramica, lavabo sottopiano, top in granito, pavimento beige, top multicolore, mobile bagno freestanding, carta da parati, WC monopezzo, doccia ad angolo, piastrelle beige, piastrelle in ceramica, porta doccia a battente e un lavabo
Foto di una stanza da bagno con doccia chic con consolle stile comò, ante in legno bruno, pareti gialle, pavimento con piastrelle in ceramica, lavabo sottopiano, top in granito, pavimento beige, top multicolore, mobile bagno freestanding, carta da parati, WC monopezzo, doccia ad angolo, piastrelle beige, piastrelle in ceramica, porta doccia a battente e un lavabo
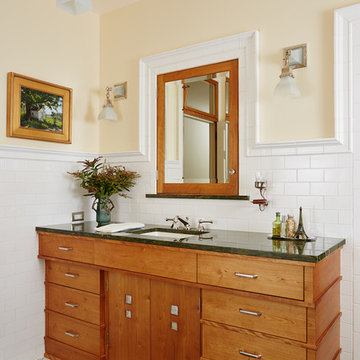
Architecture & Interior Design: David Heide Design Studio
Photos: Susan Gilmore Photography
Foto di una stanza da bagno american style con lavabo sottopiano, ante in legno scuro, piastrelle bianche, pareti gialle, pavimento con piastrelle in ceramica, ante lisce, piastrelle diamantate, top in granito e top verde
Foto di una stanza da bagno american style con lavabo sottopiano, ante in legno scuro, piastrelle bianche, pareti gialle, pavimento con piastrelle in ceramica, ante lisce, piastrelle diamantate, top in granito e top verde

This universally designed cabinetry allows a wheelchair bound husband and his wife equal access to their master bath vanity.
Ispirazione per una stanza da bagno padronale classica di medie dimensioni con lavabo integrato, ante con bugna sagomata, ante in legno chiaro, top in granito, doccia a filo pavimento, piastrelle beige, piastrelle in gres porcellanato, pareti gialle e pavimento in gres porcellanato
Ispirazione per una stanza da bagno padronale classica di medie dimensioni con lavabo integrato, ante con bugna sagomata, ante in legno chiaro, top in granito, doccia a filo pavimento, piastrelle beige, piastrelle in gres porcellanato, pareti gialle e pavimento in gres porcellanato
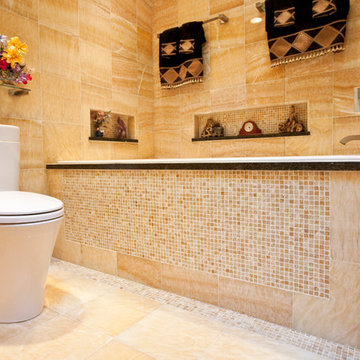
After 20 years in their home, this Redding, CT couple was anxious to exchange their tired, 80s-styled master bath for an elegant retreat boasting a myriad of modern conveniences. Because they were less than fond of the existing space-one that featured a white color palette complemented by a red tile border surrounding the tub and shower-the couple desired radical transformation. Inspired by a recent stay at a luxury hotel & armed with photos of the spa-like bathroom they enjoyed there, they called upon the design expertise & experience of Barry Miller of Simply Baths, Inc. Miller immediately set about imbuing the room with transitional styling, topping the floor, tub deck and shower with a mosaic Honey Onyx border. Honey Onyx vessel sinks and Ubatuba granite complete the embellished decor, while a skylight floods the space with natural light and a warm aesthetic. A large Whirlpool tub invites the couple to relax and unwind, and the inset LCD TV serves up a dose of entertainment. When time doesn't allow for an indulgent soak, a two-person shower with eight body jets is equally luxurious.
The bathroom also features ample storage, complete with three closets, three medicine cabinets, and various display niches. Now these homeowners are delighted when they set foot into their newly transformed five-star master bathroom retreat.

This Project started by the owner needing to replace a tub with a walk in shower equipped with bench, handheld shower option and assistance bars.
The foldout teak shower bench makes it easy for the owner to help his wife getting in and out of the shower
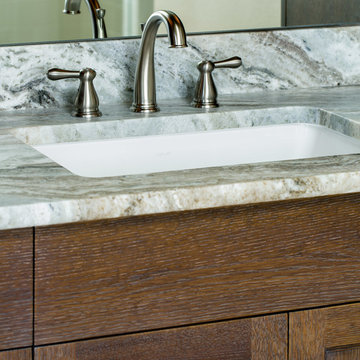
This detail shows the faucet, sink, vanity top and the cabinetry.
Inn House Photography
Immagine di una grande stanza da bagno padronale chic con lavabo sottopiano, ante con riquadro incassato, top in granito, vasca freestanding, doccia doppia, piastrelle verdi, piastrelle di cemento, pareti gialle e pavimento in travertino
Immagine di una grande stanza da bagno padronale chic con lavabo sottopiano, ante con riquadro incassato, top in granito, vasca freestanding, doccia doppia, piastrelle verdi, piastrelle di cemento, pareti gialle e pavimento in travertino
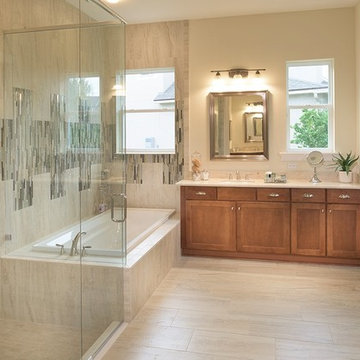
Foto di una stanza da bagno padronale chic di medie dimensioni con doccia ad angolo, piastrelle beige, piastrelle in ceramica, pareti gialle, pavimento in gres porcellanato, lavabo da incasso, top in granito, ante in legno bruno, ante in stile shaker e vasca da incasso
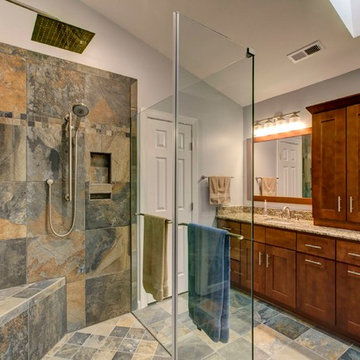
2015 Best Bathroom STAR Award for bathroom remodeling 35-45k
Idee per una stanza da bagno padronale tradizionale di medie dimensioni con lavabo sottopiano, ante in stile shaker, ante in legno scuro, top in granito, doccia a filo pavimento, WC a due pezzi, piastrelle multicolore, piastrelle in ceramica, pareti gialle e pavimento con piastrelle in ceramica
Idee per una stanza da bagno padronale tradizionale di medie dimensioni con lavabo sottopiano, ante in stile shaker, ante in legno scuro, top in granito, doccia a filo pavimento, WC a due pezzi, piastrelle multicolore, piastrelle in ceramica, pareti gialle e pavimento con piastrelle in ceramica
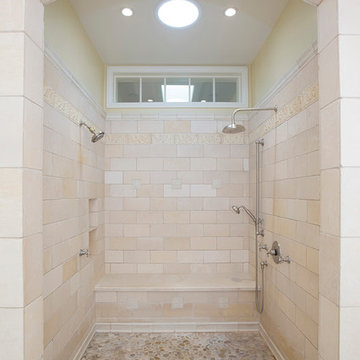
Designed by: Kellie McCormick
McCormick & Wright
Photo taken by: Mindy Mellenbruch
Foto di una grande stanza da bagno padronale chic con lavabo sottopiano, ante con bugna sagomata, ante bianche, top in granito, doccia aperta, WC a due pezzi, piastrelle beige, piastrelle in pietra, pareti gialle e pavimento in travertino
Foto di una grande stanza da bagno padronale chic con lavabo sottopiano, ante con bugna sagomata, ante bianche, top in granito, doccia aperta, WC a due pezzi, piastrelle beige, piastrelle in pietra, pareti gialle e pavimento in travertino
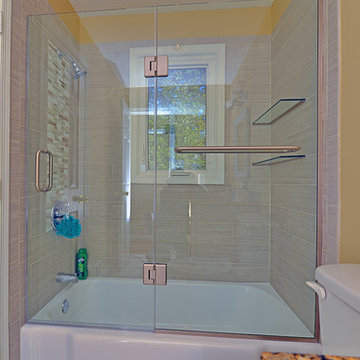
Your bathroom deserves a touch of class. Infinity glass shower doors are a stunning addition. Beyond the beauty, care and cleaning is easier than its framed counterpart.
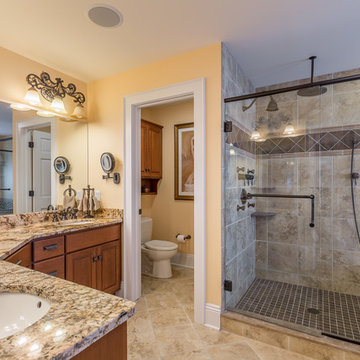
Idee per una stanza da bagno tradizionale con ante con bugna sagomata, ante in legno scuro, doccia alcova, WC monopezzo, piastrelle beige, piastrelle marroni, pareti gialle, lavabo sottopiano, top in granito, pavimento beige, porta doccia scorrevole e toilette
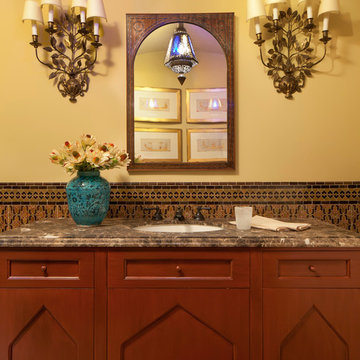
Idee per una grande stanza da bagno padronale mediterranea con ante con riquadro incassato, ante in legno scuro, piastrelle a mosaico, pareti gialle, lavabo sottopiano e top in granito
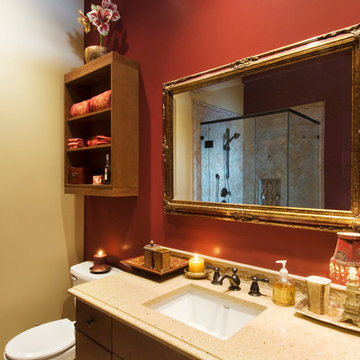
Foto di una stanza da bagno padronale chic di medie dimensioni con lavabo sottopiano, ante lisce, ante in legno scuro, top in granito, vasca da incasso, doccia alcova, WC a due pezzi, piastrelle beige, piastrelle in pietra, pareti gialle e pavimento in marmo

Bathroom remodel - replacement of flooring, toilet, vanity, mirror, lighting, tub/surround, paint.
Idee per una piccola stanza da bagno classica con ante con bugna sagomata, ante bianche, vasca ad alcova, vasca/doccia, WC a due pezzi, piastrelle bianche, pareti gialle, pavimento in laminato, lavabo sottopiano, top in granito, pavimento multicolore, porta doccia scorrevole, top multicolore, un lavabo e mobile bagno freestanding
Idee per una piccola stanza da bagno classica con ante con bugna sagomata, ante bianche, vasca ad alcova, vasca/doccia, WC a due pezzi, piastrelle bianche, pareti gialle, pavimento in laminato, lavabo sottopiano, top in granito, pavimento multicolore, porta doccia scorrevole, top multicolore, un lavabo e mobile bagno freestanding

A custom primary bathroom with granite countertops and porcelain tile flooring.
Idee per una stanza da bagno padronale classica di medie dimensioni con ante con riquadro incassato, ante marroni, vasca ad angolo, doccia a filo pavimento, WC a due pezzi, piastrelle bianche, pareti gialle, lavabo sottopiano, top in granito, pavimento bianco, porta doccia a battente, top multicolore, nicchia, due lavabi, mobile bagno incassato, piastrelle in gres porcellanato e pavimento in gres porcellanato
Idee per una stanza da bagno padronale classica di medie dimensioni con ante con riquadro incassato, ante marroni, vasca ad angolo, doccia a filo pavimento, WC a due pezzi, piastrelle bianche, pareti gialle, lavabo sottopiano, top in granito, pavimento bianco, porta doccia a battente, top multicolore, nicchia, due lavabi, mobile bagno incassato, piastrelle in gres porcellanato e pavimento in gres porcellanato
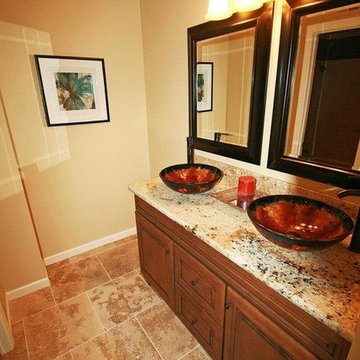
Completely renovated home in San Diego. We remodeled this home from the ground up. The inspiration for the design of this house was the black scroll design decorative tile in the master bathroom shower. We incorporated black accents throughout by adding a black iron staircase, black glass tile on the fireplace and a medallion with black accents in the entry way.
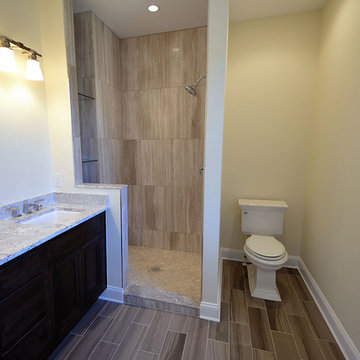
Esempio di una stanza da bagno padronale stile marinaro di medie dimensioni con lavabo sottopiano, ante con bugna sagomata, ante in legno bruno, top in granito, vasca freestanding, doccia aperta, WC monopezzo, piastrelle grigie, piastrelle in ceramica, pareti gialle e pavimento con piastrelle in ceramica
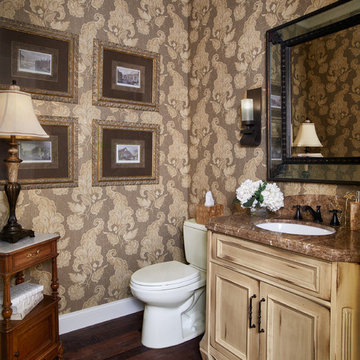
English Country powder room with old word charm via Shiloh Cabinetry Olde World bath vanity.
At Greenwood Cabinets & Stone, our goal is to provide a satisfying and positive experience. Whether you’re remodeling or building new, our creative designers and professional installation team will provide excellent solutions and service from start to finish. Kitchens, baths, wet bars and laundry rooms are our specialty. We offer a tremendous selection of the best brands and quality materials. Our clients include homeowners, builders, remodelers, architects and interior designers. We provide American made, quality cabinetry, countertops, plumbing, lighting, tile and hardware. We primarily work in Littleton, Highlands Ranch, Centennial, Greenwood Village, Lone Tree, and Denver, but also throughout the state of Colorado. Contact us today or visit our beautiful showroom on South Broadway in Littleton.

After many years of careful consideration and planning, these clients came to us with the goal of restoring this home’s original Victorian charm while also increasing its livability and efficiency. From preserving the original built-in cabinetry and fir flooring, to adding a new dormer for the contemporary master bathroom, careful measures were taken to strike this balance between historic preservation and modern upgrading. Behind the home’s new exterior claddings, meticulously designed to preserve its Victorian aesthetic, the shell was air sealed and fitted with a vented rainscreen to increase energy efficiency and durability. With careful attention paid to the relationship between natural light and finished surfaces, the once dark kitchen was re-imagined into a cheerful space that welcomes morning conversation shared over pots of coffee.
Every inch of this historical home was thoughtfully considered, prompting countless shared discussions between the home owners and ourselves. The stunning result is a testament to their clear vision and the collaborative nature of this project.
Photography by Radley Muller Photography
Design by Deborah Todd Building Design Services
Stanze da Bagno con pareti gialle e top in granito - Foto e idee per arredare
1