Stanze da Bagno con pareti blu e lavabo a bacinella - Foto e idee per arredare
Filtra anche per:
Budget
Ordina per:Popolari oggi
1 - 20 di 3.791 foto
1 di 3
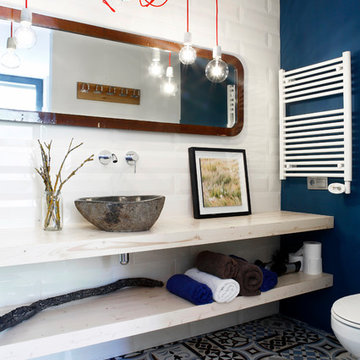
Immagine di una stanza da bagno eclettica con nessun'anta, ante in legno chiaro, top in legno, piastrelle bianche, piastrelle diamantate, pareti blu, pavimento in cementine, lavabo a bacinella, pavimento multicolore e top beige

Walk In Shower, Walk IN Shower No Glass, Bricked Wall Shower Set Up, No Glass Bathroom, 4 Part Wet Room Set Up, Small Bathroom Renovations Perth, Groutless Bathrooms Perth, No Glass Bathrooms Perth

Immagine di una piccola stanza da bagno minimal con ante lisce, ante marroni, WC sospeso, piastrelle blu, piastrelle in ceramica, pareti blu, pavimento con piastrelle in ceramica, lavabo a bacinella, top in quarzo composito, pavimento grigio, top grigio, un lavabo e mobile bagno sospeso

Beside the bed is the way to the washroom. We wanted it bright to make it look larger than its size. The fittings are black but the walls are a powder blue, the cabinets are a genteel shade of lemon and the tiles are a play of our monochromatic colours. Despite the paucity of space, we created a loft, an essential element.

Marcell Puzsar
Ispirazione per una piccola stanza da bagno con doccia classica con vasca ad angolo, vasca/doccia, WC a due pezzi, piastrelle bianche, piastrelle in gres porcellanato, pareti blu, pavimento con piastrelle a mosaico, lavabo a bacinella, pavimento bianco e doccia con tenda
Ispirazione per una piccola stanza da bagno con doccia classica con vasca ad angolo, vasca/doccia, WC a due pezzi, piastrelle bianche, piastrelle in gres porcellanato, pareti blu, pavimento con piastrelle a mosaico, lavabo a bacinella, pavimento bianco e doccia con tenda
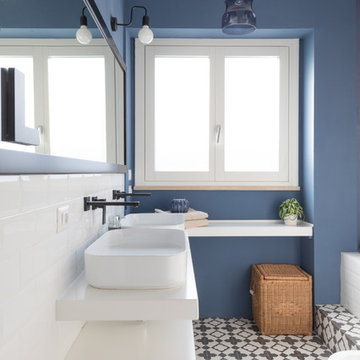
Stefano Corso
Esempio di una stanza da bagno contemporanea con ante lisce, ante bianche, bidè, piastrelle bianche, piastrelle diamantate, pareti blu, lavabo a bacinella, pavimento multicolore e top bianco
Esempio di una stanza da bagno contemporanea con ante lisce, ante bianche, bidè, piastrelle bianche, piastrelle diamantate, pareti blu, lavabo a bacinella, pavimento multicolore e top bianco

Stéphane Vasco
Ispirazione per una piccola stanza da bagno padronale scandinava con ante in legno scuro, vasca da incasso, piastrelle bianche, pareti blu, lavabo a bacinella, top in legno, pavimento multicolore, ante lisce, vasca/doccia, WC sospeso, piastrelle diamantate, pavimento in cementine, doccia aperta e top marrone
Ispirazione per una piccola stanza da bagno padronale scandinava con ante in legno scuro, vasca da incasso, piastrelle bianche, pareti blu, lavabo a bacinella, top in legno, pavimento multicolore, ante lisce, vasca/doccia, WC sospeso, piastrelle diamantate, pavimento in cementine, doccia aperta e top marrone
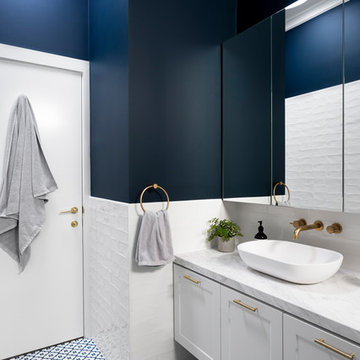
GIA Bathrooms & Kitchens
Design & Renovation
Martina Gemmola
Idee per una stanza da bagno padronale chic di medie dimensioni con ante bianche, piastrelle bianche, pareti blu, lavabo a bacinella, pavimento blu, vasca sottopiano, vasca/doccia, top in marmo, ante con riquadro incassato, WC a due pezzi, piastrelle diamantate, pavimento in gres porcellanato e porta doccia a battente
Idee per una stanza da bagno padronale chic di medie dimensioni con ante bianche, piastrelle bianche, pareti blu, lavabo a bacinella, pavimento blu, vasca sottopiano, vasca/doccia, top in marmo, ante con riquadro incassato, WC a due pezzi, piastrelle diamantate, pavimento in gres porcellanato e porta doccia a battente
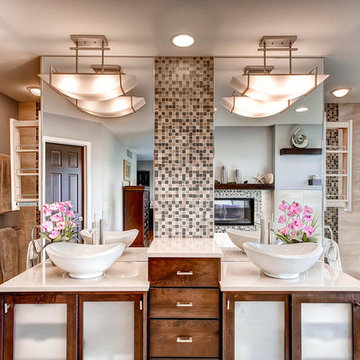
A large, less restrictive space can sometimes be a challenge to remodel as the possibilities are truly unlimited. The goal was to create a functional and warm space that still felt open, clean and utilized the large space well.
Custom glass panel cabinetry with sliding doors and a central drawer bank features ample storage and even multiple standard outlets inside. Vessel sinks sit atop the custom quartz counters that compliment the stone resin free standing bath.
On the back side of the central wall is a walk in, from both sides, his and hers shower. Custom tile through out ties both sides of this large bath together. The shower features multiple niches.
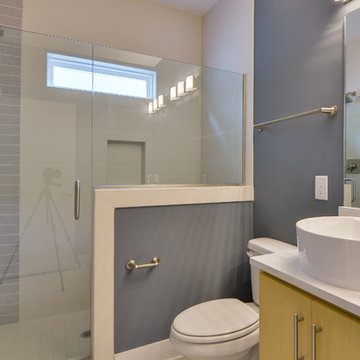
Showcase Photographers
Idee per una piccola stanza da bagno padronale minimalista con lavabo a bacinella, ante lisce, ante in legno chiaro, top in quarzite, doccia aperta, WC a due pezzi, piastrelle bianche, piastrelle in gres porcellanato, pareti blu e pavimento in gres porcellanato
Idee per una piccola stanza da bagno padronale minimalista con lavabo a bacinella, ante lisce, ante in legno chiaro, top in quarzite, doccia aperta, WC a due pezzi, piastrelle bianche, piastrelle in gres porcellanato, pareti blu e pavimento in gres porcellanato
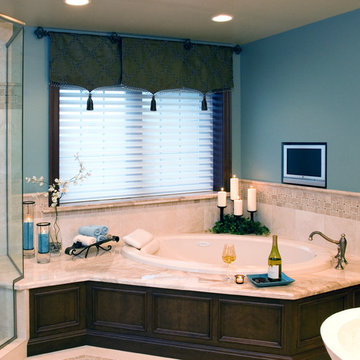
A cramped and compartmentalized master bath was turned into a lavish spa bath retreat in this Northwest Suburban home. Removing a tight walk in closet and opening up the master bath to the adjacent no longer needed children’s bedroom allowed for the new master closet to flow effortlessly out of the now expansive master bath.
A corner angled shower allows ample space for showering with a convenient bench seat that extends directly into the whirlpool tub deck. Herringbone tumbled marble tile underfoot creates a beautiful pattern that is repeated in the heated bathroom floor.
The toilet becomes unobtrusive as it hides behind a half wall behind the door to the master bedroom, and a slight niche takes its place to hold a decorative accent.
The sink wall becomes a work of art with a furniture-looking vanity graced with a functional decorative inset center cabinet and two striking marble vessel bowls with wall mounted faucets and decorative light fixtures. A delicate water fall edge on the marble counter top completes the artistic detailing.
A new doorway between rooms opens up the master bath to a new His and Hers walk-in closet, complete with an island, a makeup table, a full length mirror and even a window seat.

Hollywood Bath with soaking tub and shower.
Photos: Bob Greenspan
Idee per una stanza da bagno tradizionale di medie dimensioni con ante lisce, ante in legno scuro, vasca giapponese, doccia aperta, WC a due pezzi, piastrelle nere, piastrelle in pietra, pareti blu, pavimento in ardesia, lavabo a bacinella e top in marmo
Idee per una stanza da bagno tradizionale di medie dimensioni con ante lisce, ante in legno scuro, vasca giapponese, doccia aperta, WC a due pezzi, piastrelle nere, piastrelle in pietra, pareti blu, pavimento in ardesia, lavabo a bacinella e top in marmo

This transformation started with a builder grade bathroom and was expanded into a sauna wet room. With cedar walls and ceiling and a custom cedar bench, the sauna heats the space for a relaxing dry heat experience. The goal of this space was to create a sauna in the secondary bathroom and be as efficient as possible with the space. This bathroom transformed from a standard secondary bathroom to a ergonomic spa without impacting the functionality of the bedroom.
This project was super fun, we were working inside of a guest bedroom, to create a functional, yet expansive bathroom. We started with a standard bathroom layout and by building out into the large guest bedroom that was used as an office, we were able to create enough square footage in the bathroom without detracting from the bedroom aesthetics or function. We worked with the client on her specific requests and put all of the materials into a 3D design to visualize the new space.
Houzz Write Up: https://www.houzz.com/magazine/bathroom-of-the-week-stylish-spa-retreat-with-a-real-sauna-stsetivw-vs~168139419
The layout of the bathroom needed to change to incorporate the larger wet room/sauna. By expanding the room slightly it gave us the needed space to relocate the toilet, the vanity and the entrance to the bathroom allowing for the wet room to have the full length of the new space.
This bathroom includes a cedar sauna room that is incorporated inside of the shower, the custom cedar bench follows the curvature of the room's new layout and a window was added to allow the natural sunlight to come in from the bedroom. The aromatic properties of the cedar are delightful whether it's being used with the dry sauna heat and also when the shower is steaming the space. In the shower are matching porcelain, marble-look tiles, with architectural texture on the shower walls contrasting with the warm, smooth cedar boards. Also, by increasing the depth of the toilet wall, we were able to create useful towel storage without detracting from the room significantly.
This entire project and client was a joy to work with.

An antique chest of drawers was repurposed as a vanity in a charming refresh of a guest bath.
Ispirazione per una piccola stanza da bagno con doccia classica con WC a due pezzi, piastrelle bianche, piastrelle in ceramica, pareti blu, lavabo a bacinella, top in quarzo composito, top bianco, un lavabo, mobile bagno freestanding, ante lisce, ante in legno scuro, pavimento con piastrelle a mosaico e pavimento multicolore
Ispirazione per una piccola stanza da bagno con doccia classica con WC a due pezzi, piastrelle bianche, piastrelle in ceramica, pareti blu, lavabo a bacinella, top in quarzo composito, top bianco, un lavabo, mobile bagno freestanding, ante lisce, ante in legno scuro, pavimento con piastrelle a mosaico e pavimento multicolore
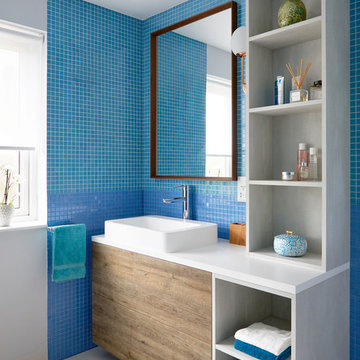
Anna Stathaki
Esempio di una stanza da bagno per bambini tradizionale con piastrelle blu, pavimento bianco, ante lisce, ante in legno scuro, piastrelle a mosaico, pareti blu, lavabo a bacinella e top bianco
Esempio di una stanza da bagno per bambini tradizionale con piastrelle blu, pavimento bianco, ante lisce, ante in legno scuro, piastrelle a mosaico, pareti blu, lavabo a bacinella e top bianco
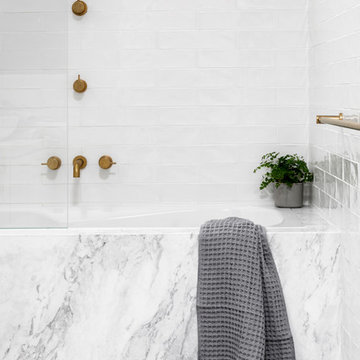
GIA Bathrooms & Kitchens
Design & Renovation
Martina Gemmola
Foto di una stanza da bagno padronale tradizionale di medie dimensioni con ante con riquadro incassato, ante bianche, vasca sottopiano, vasca/doccia, piastrelle bianche, piastrelle diamantate, top in marmo, porta doccia a battente, WC a due pezzi, pareti blu, pavimento in gres porcellanato, lavabo a bacinella e pavimento blu
Foto di una stanza da bagno padronale tradizionale di medie dimensioni con ante con riquadro incassato, ante bianche, vasca sottopiano, vasca/doccia, piastrelle bianche, piastrelle diamantate, top in marmo, porta doccia a battente, WC a due pezzi, pareti blu, pavimento in gres porcellanato, lavabo a bacinella e pavimento blu
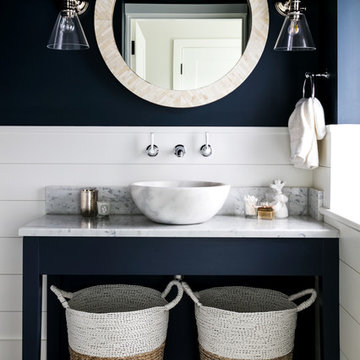
Ispirazione per una stanza da bagno costiera con pareti blu, parquet scuro, lavabo a bacinella, top in marmo, pavimento marrone e top bianco
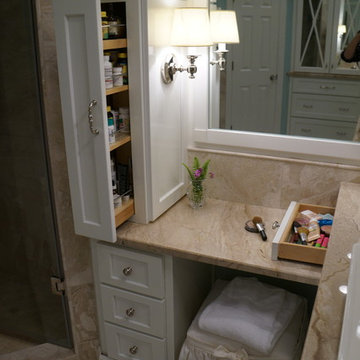
Ispirazione per una grande stanza da bagno padronale chic con ante in stile shaker, ante bianche, vasca ad alcova, doccia alcova, WC a due pezzi, piastrelle beige, piastrelle di marmo, pareti blu, pavimento in travertino, lavabo a bacinella, top in marmo, pavimento beige e porta doccia a battente
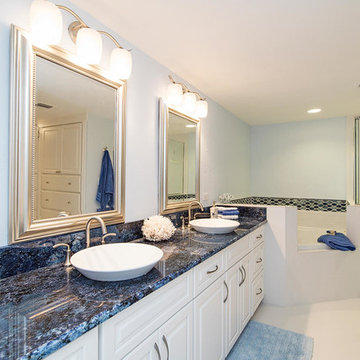
Crisp and clean, this refreshing blue and white master bath combines simplicity and high impact. The cool, white tile and cabinetry create the perfect backdrop for the stunning blue agata countertop and crushed glass accent tile. Paired with silver accents in lighting and fixtures which continue the cool tones of the room. The corner whirlpool tub was a must have in the remodel project, along with enlarging the shower area and expanding the vanity space.
Interior Designer: Wanda Pfeiffer
Photo credits: Naples Kenny
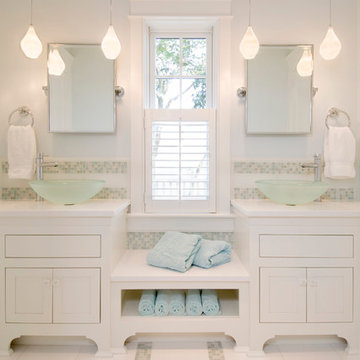
Contractor: Windover Construction, LLC
Photographer: Shelly Harrison Photography
Foto di una grande stanza da bagno padronale tradizionale con lavabo a bacinella, ante bianche, piastrelle multicolore, piastrelle a mosaico, pareti blu, pavimento con piastrelle in ceramica, top in marmo, top bianco e ante in stile shaker
Foto di una grande stanza da bagno padronale tradizionale con lavabo a bacinella, ante bianche, piastrelle multicolore, piastrelle a mosaico, pareti blu, pavimento con piastrelle in ceramica, top in marmo, top bianco e ante in stile shaker
Stanze da Bagno con pareti blu e lavabo a bacinella - Foto e idee per arredare
1