Stanze da Bagno con nessun'anta e lavabo sospeso - Foto e idee per arredare
Filtra anche per:
Budget
Ordina per:Popolari oggi
1 - 20 di 989 foto
1 di 3

Philippe Billard
Esempio di una piccola stanza da bagno con doccia nordica con nessun'anta, piastrelle blu, piastrelle grigie, pavimento in cemento, lavabo sospeso, pavimento grigio, WC sospeso, ante bianche e pareti bianche
Esempio di una piccola stanza da bagno con doccia nordica con nessun'anta, piastrelle blu, piastrelle grigie, pavimento in cemento, lavabo sospeso, pavimento grigio, WC sospeso, ante bianche e pareti bianche

Photography by Alex Maguire Photography
This house had been re built over the past 12 years. We were asked to redesign the attic to create a new master bedroom with a bathroom and a walk in wardrobe.

The basement bathroom took its cues from the black industrial rainwater pipe running across the ceiling. The bathroom was built into the basement of an ex-school boiler room so the client wanted to maintain the industrial feel the area once had.
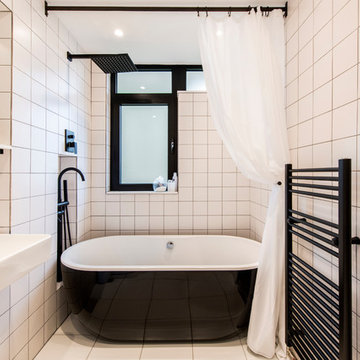
The simple bathrooms are finished in slick contrasting black fixtures and finishes.
The fixtures are placed in tiled recesses which provide storage.
Darry Snow Photography
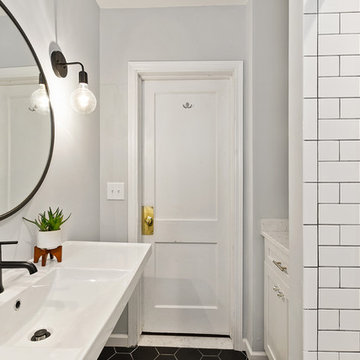
Kim Lindsey
Before the water damage, this bathroom was barely accessible. As the only bathroom in the house, it was compact and uncomfortable. This is the only view since the upgrade where you can still see how tight the squeeze was. The sink extends out past the door frame and into the walkway, but now this space feels organized and open, and with the closet vanity addition, no storage space was compromised!
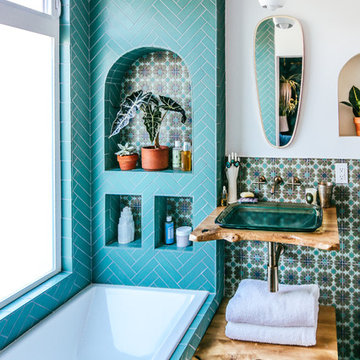
Justina Blakeney used our Color-It Tool to create a custom motif that was all her own for her Elephant Star handpainted tiles, which pair beautifully with our 2x8s in Tidewater.
Sink: Treeline Wood and Metalworks
Faucet/fixtures: Kohler
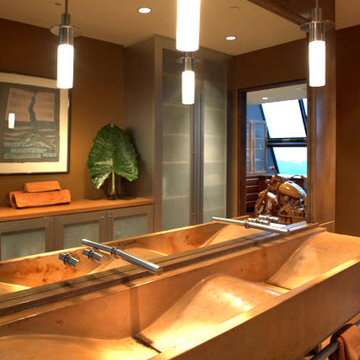
Immagine di una grande stanza da bagno padronale contemporanea con nessun'anta, ante in legno chiaro, piastrelle a specchio, pareti marroni, lavabo sospeso e top in legno
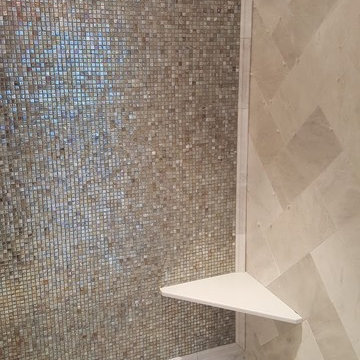
Immagine di una stanza da bagno con doccia contemporanea di medie dimensioni con nessun'anta, doccia aperta, WC a due pezzi, piastrelle grigie, piastrelle multicolore, piastrelle bianche, piastrelle a mosaico, pareti grigie, pavimento con piastrelle in ceramica, lavabo sospeso e top in superficie solida
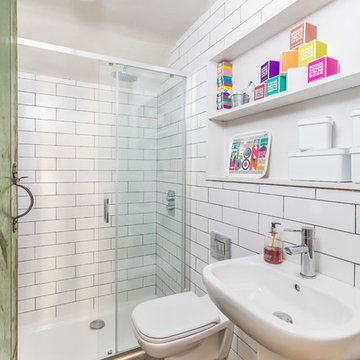
Contemporary shower room inserted into a former miner's cottage in Somerset.
Design Storey Architects
Idee per una piccola stanza da bagno con doccia country con nessun'anta, ante grigie, doccia a filo pavimento, WC sospeso, piastrelle bianche, piastrelle in ceramica, pareti grigie, parquet scuro e lavabo sospeso
Idee per una piccola stanza da bagno con doccia country con nessun'anta, ante grigie, doccia a filo pavimento, WC sospeso, piastrelle bianche, piastrelle in ceramica, pareti grigie, parquet scuro e lavabo sospeso

Douglas Frost
Idee per una piccola stanza da bagno boho chic con lavabo sospeso, nessun'anta, ante in legno scuro, piastrelle bianche, piastrelle diamantate, pareti bianche, pavimento in cemento e doccia a filo pavimento
Idee per una piccola stanza da bagno boho chic con lavabo sospeso, nessun'anta, ante in legno scuro, piastrelle bianche, piastrelle diamantate, pareti bianche, pavimento in cemento e doccia a filo pavimento
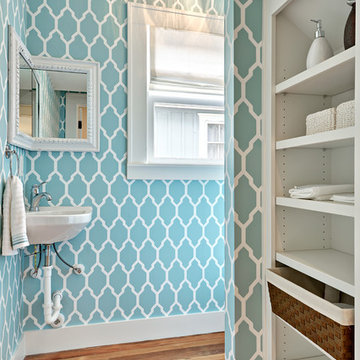
CL Fry Photography
Foto di una piccola stanza da bagno chic con lavabo sospeso, pareti blu, pavimento in legno massello medio e nessun'anta
Foto di una piccola stanza da bagno chic con lavabo sospeso, pareti blu, pavimento in legno massello medio e nessun'anta
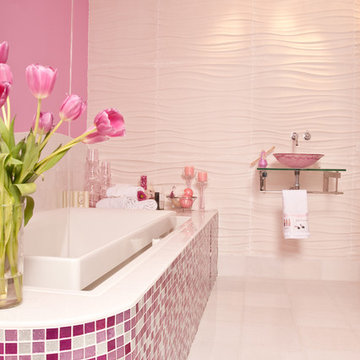
Sparkly mosaic tiles reflect light beautifully and add a girly touch to this modern bath. Our glitter tile in shades of pink and white is custom blended by hand in our studio for a fun and unique look.

Projects by J Design Group, Your friendly Interior designers firm in Miami, FL. at your service.
www.JDesignGroup.com
FLORIDA DESIGN MAGAZINE selected our client’s luxury 3000 Sf ocean front apartment in Miami Beach, to publish it in their issue and they Said:
Classic Italian Lines, Asian Aesthetics And A Touch of Color Mix To Create An Updated Floridian Style
TEXT Roberta Cruger PHOTOGRAPHY Daniel Newcomb.
On the recommendation of friends who live in the penthouse, homeowner Danny Bensusan asked interior designer Jennifer Corredor to renovate his 3,000-square-foot Bal Harbour condominium. “I liked her ideas,” he says, so he gave her carte blanche. The challenge was to make this home unique and reflect a Floridian style different from the owner’s traditional residence on New York’s Brooklyn Bay as well as his Manhattan apartment. Water was the key. Besides enjoying the oceanfront property, Bensusan, an avid fisherman, was pleased that the location near a marina allowed access to his boat. But the original layout closed off the rooms from Atlantic vistas, so Jennifer Corredor eliminated walls to create a large open living space with water views from every angle.
“I emulated the ocean by bringing in hues of blue, sea mist and teal,” Jennifer Corredor says. In the living area, bright artwork is enlivened by an understated wave motif set against a beige backdrop. From curvaceous lines on a pair of silk area rugs and grooves on the cocktail table to a subtle undulating texture on the imported Maya Romanoff wall covering, Jennifer Corredor’s scheme balances the straight, contemporary lines. “It’s a modern apartment with a twist,” the designer says. Melding form and function with sophistication, the living area includes the dining area and kitchen separated by a column treated in frosted glass, a design element echoed throughout the space. “Glass diffuses and enriches rooms without blocking the eye,” Jennifer Corredor says.
Quality materials including exotic teak-like Afromosia create a warm effect throughout the home. Bookmatched fine-grain wood shapes the custom-designed cabinetry that offsets dark wenge-stained wood furnishings in the main living areas. Between the entry and kitchen, the design addresses the owner’s request for a bar, creating a continuous flow of Afromosia with touch-latched doors that cleverly conceal storage space. The kitchen island houses a wine cooler and refrigerator. “I wanted a place to entertain and just relax,” Bensusan says. “My favorite place is the kitchen. From the 16th floor, it overlooks the pool and beach — I can enjoy the views over wine and cheese with friends.” Glass doors with linear etchings lead to the bedrooms, heightening the airy feeling. Appropriate to the modern setting, an Asian sensibility permeates the elegant master bedroom with furnishings that hug the floor. “Japanese style is simplicity at its best,” the designer says. Pale aqua wall covering shows a hint of waves, while rich Brazilian Angico wood flooring adds character. A wall of frosted glass creates a shoji screen effect in the master suite, a unique room divider tht exemplifies the designer’s signature stunning bathrooms. A distinctive wall application of deep Caribbean Blue and Mont Blanc marble bands reiterates the lightdrenched panel. And in a guestroom, mustard tones with a floral motif augment canvases by Venezuelan artist Martha Salas-Kesser. Works of art provide a touch of color throughout, while accessories adorn the surfaces. “I insist on pieces such as the exquisite Venini vases,” Corredor says. “I try to cover every detail so that my clients are totally satisfied.”
J Design Group – Miami Interior Designers Firm – Modern – Contemporary
225 Malaga Ave.
Coral Gables, FL. 33134
Contact us: 305-444-4611
www.JDesignGroup.com
“Home Interior Designers”
"Miami modern"
“Contemporary Interior Designers”
“Modern Interior Designers”
“House Interior Designers”
“Coco Plum Interior Designers”
“Sunny Isles Interior Designers”
“Pinecrest Interior Designers”
"J Design Group interiors"
"South Florida designers"
“Best Miami Designers”
"Miami interiors"
"Miami decor"
“Miami Beach Designers”
“Best Miami Interior Designers”
“Miami Beach Interiors”
“Luxurious Design in Miami”
"Top designers"
"Deco Miami"
"Luxury interiors"
“Miami Beach Luxury Interiors”
“Miami Interior Design”
“Miami Interior Design Firms”
"Beach front"
“Top Interior Designers”
"top decor"
“Top Miami Decorators”
"Miami luxury condos"
"modern interiors"
"Modern”
"Pent house design"
"white interiors"
“Top Miami Interior Decorators”
“Top Miami Interior Designers”
“Modern Designers in Miami”
J Design Group – Miami
225 Malaga Ave.
Coral Gables, FL. 33134
Contact us: 305-444-4611
www.JDesignGroup.com
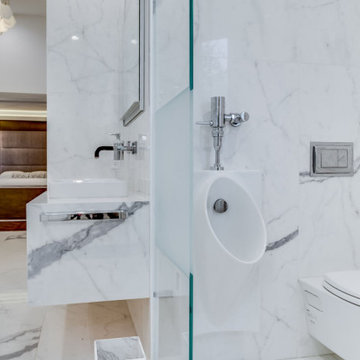
Idee per una grande stanza da bagno padronale chic con nessun'anta, ante in legno bruno, vasca freestanding, doccia ad angolo, orinatoio, piastrelle bianche, piastrelle di marmo, pavimento in marmo, lavabo sospeso, top in marmo, pavimento bianco, porta doccia a battente e top bianco
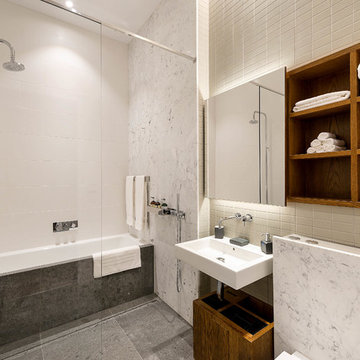
Idee per una stanza da bagno padronale design con nessun'anta, ante in legno bruno, vasca ad alcova, zona vasca/doccia separata, piastrelle bianche, pareti bianche, lavabo sospeso e pavimento grigio

Beth Singer
Idee per una stanza da bagno stile rurale con nessun'anta, ante in legno scuro, piastrelle beige, pistrelle in bianco e nero, piastrelle grigie, pareti beige, pavimento in legno massello medio, top in legno, pavimento marrone, piastrelle in pietra, lavabo sospeso, top marrone, toilette, un lavabo, travi a vista e pareti in perlinato
Idee per una stanza da bagno stile rurale con nessun'anta, ante in legno scuro, piastrelle beige, pistrelle in bianco e nero, piastrelle grigie, pareti beige, pavimento in legno massello medio, top in legno, pavimento marrone, piastrelle in pietra, lavabo sospeso, top marrone, toilette, un lavabo, travi a vista e pareti in perlinato
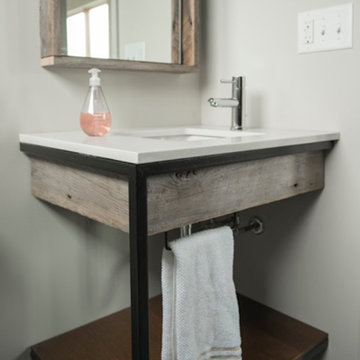
Foto di una stanza da bagno con doccia industriale di medie dimensioni con nessun'anta, ante con finitura invecchiata, pareti bianche, lavabo sospeso e top in granito
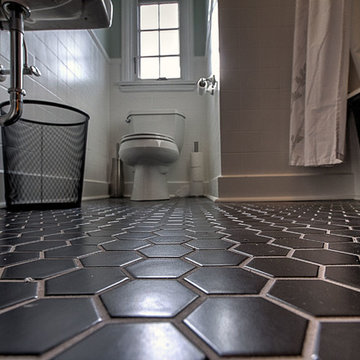
Rob Schwerdt
Foto di una stanza da bagno padronale tradizionale di medie dimensioni con vasca ad alcova, doccia alcova, WC a due pezzi, pistrelle in bianco e nero, piastrelle in ceramica, pareti verdi, pavimento con piastrelle in ceramica, lavabo sospeso, nessun'anta, pavimento nero e doccia con tenda
Foto di una stanza da bagno padronale tradizionale di medie dimensioni con vasca ad alcova, doccia alcova, WC a due pezzi, pistrelle in bianco e nero, piastrelle in ceramica, pareti verdi, pavimento con piastrelle in ceramica, lavabo sospeso, nessun'anta, pavimento nero e doccia con tenda

Ispirazione per una stanza da bagno padronale moderna di medie dimensioni con nessun'anta, vasca da incasso, WC sospeso, piastrelle di cemento, pareti grigie, pavimento in cementine, lavabo sospeso, pavimento grigio, vasca/doccia, piastrelle marroni e un lavabo
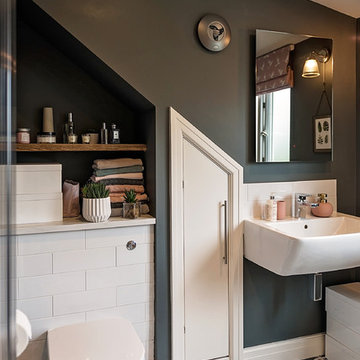
Ispirazione per una piccola e in mansarda stanza da bagno padronale design con piastrelle bianche, piastrelle in gres porcellanato, pareti grigie, pavimento in gres porcellanato, nessun'anta, WC monopezzo, lavabo sospeso e pavimento multicolore
Stanze da Bagno con nessun'anta e lavabo sospeso - Foto e idee per arredare
1