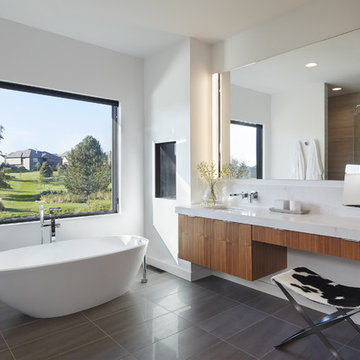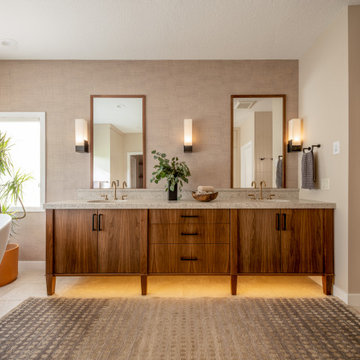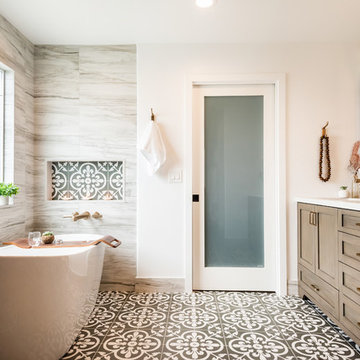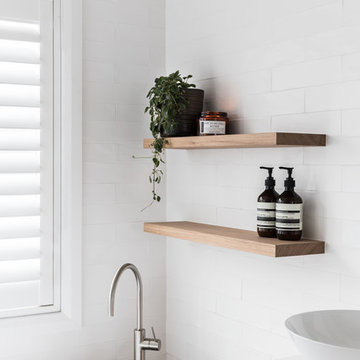Stanze da Bagno con ante in legno scuro e vasca freestanding - Foto e idee per arredare
Filtra anche per:
Budget
Ordina per:Popolari oggi
1 - 20 di 16.834 foto
1 di 3

Dark floor tiles laid in a herringbone pattern wrap up the shower wall and into the skylight over the shower. Timber joinery , marble benchtop, full height mirror and Venetian plaster add contrast and warmth to the bathroom.
Thank you for all the interest in the tile. It's called Mountains Black (600x75mm) and is supplied by Perini Tiles Bridge Rd Richmond, Melbourne Victoria Australia
Image by: Jack Lovel Photography

Esempio di una stanza da bagno padronale chic di medie dimensioni con ante in legno scuro, vasca freestanding, doccia doppia, WC monopezzo, piastrelle beige, piastrelle in gres porcellanato, pareti beige, pavimento in gres porcellanato, lavabo sottopiano, top in granito e ante con bugna sagomata

Kerri Fukkai
Immagine di una stanza da bagno padronale minimalista con ante lisce, ante in legno scuro, vasca freestanding, piastrelle grigie, pareti bianche, lavabo a bacinella, top in legno, pavimento grigio e top marrone
Immagine di una stanza da bagno padronale minimalista con ante lisce, ante in legno scuro, vasca freestanding, piastrelle grigie, pareti bianche, lavabo a bacinella, top in legno, pavimento grigio e top marrone

We took a tiny outdated bathroom and doubled the width of it by taking the unused dormers on both sides that were just dead space. We completely updated it with contrasting herringbone tile and gave it a modern masculine and timeless vibe. This bathroom features a custom solid walnut cabinet designed by Buck Wimberly.

This project was a complete gut remodel of the owner's childhood home. They demolished it and rebuilt it as a brand-new two-story home to house both her retired parents in an attached ADU in-law unit, as well as her own family of six. Though there is a fire door separating the ADU from the main house, it is often left open to create a truly multi-generational home. For the design of the home, the owner's one request was to create something timeless, and we aimed to honor that.

Astrid Templier
Ispirazione per una stanza da bagno padronale minimal di medie dimensioni con zona vasca/doccia separata, WC sospeso, pareti bianche, pavimento nero, doccia aperta, pistrelle in bianco e nero, ante in legno scuro, vasca freestanding, piastrelle in gres porcellanato, pavimento in gres porcellanato, lavabo a bacinella e top in legno
Ispirazione per una stanza da bagno padronale minimal di medie dimensioni con zona vasca/doccia separata, WC sospeso, pareti bianche, pavimento nero, doccia aperta, pistrelle in bianco e nero, ante in legno scuro, vasca freestanding, piastrelle in gres porcellanato, pavimento in gres porcellanato, lavabo a bacinella e top in legno

Corey Gaffer
Esempio di una stanza da bagno padronale moderna con ante lisce, ante in legno scuro, vasca freestanding, pareti bianche, lavabo sottopiano e pavimento grigio
Esempio di una stanza da bagno padronale moderna con ante lisce, ante in legno scuro, vasca freestanding, pareti bianche, lavabo sottopiano e pavimento grigio

Idee per una stanza da bagno padronale rustica con ante in stile shaker, ante in legno scuro, vasca freestanding, doccia aperta, piastrelle marroni, piastrelle in pietra e top in saponaria

The shower includes dual shower areas, four body spray tiles (two on each side) and a large glass surround keeping the uncluttered theme for the room while still offering privacy with an etched “belly band” around the perimeter. The etching is only on the outside of the glass with the inside being kept smooth for cleaning purposes.
The end result is a bathroom that is luxurious and light, with nothing extraneous to distract the eye. The peaceful and quiet ambiance that the room exudes hit exactly the mark that the clients were looking for.

This prairie home tucked in the woods strikes a harmonious balance between modern efficiency and welcoming warmth.
The master bath is adorned with captivating dark walnut tones and mesmerizing backlighting. A unique curved bathtub takes center stage, positioned to offer a tranquil view of the quiet woods outside, creating a space that encourages relaxation and rejuvenation.
---
Project designed by Minneapolis interior design studio LiLu Interiors. They serve the Minneapolis-St. Paul area, including Wayzata, Edina, and Rochester, and they travel to the far-flung destinations where their upscale clientele owns second homes.
For more about LiLu Interiors, see here: https://www.liluinteriors.com/
To learn more about this project, see here:
https://www.liluinteriors.com/portfolio-items/north-oaks-prairie-home-interior-design/

After raising this roman tub, we fit a mix of neutral patterns into this beautiful space for a tranquil midcentury primary suite designed by Kennedy Cole Interior Design.

A full renovation of a Primary Bath Suite. Taking the bathroom down to the studs, we utilized an outdoor closet to expand the space and create a large walk-in wet room housing a shower and soaking tub. All new tile, paint, custom vanity, and finishes created a spa bathroom retreat for our wonderful clients.

Idee per una stanza da bagno padronale moderna di medie dimensioni con ante lisce, ante in legno scuro, vasca freestanding, piastrelle verdi, piastrelle diamantate, pareti grigie, pavimento con piastrelle in ceramica, lavabo sottopiano, top in quarzite, pavimento bianco, porta doccia a battente, top bianco, due lavabi e mobile bagno incassato

This stunning Gainesville bathroom design is a spa style retreat with a large vanity, freestanding tub, and spacious open shower. The Shiloh Cabinetry vanity with a Windsor door style in a Stonehenge finish on Alder gives the space a warm, luxurious feel, accessorized with Top Knobs honey bronze finish hardware. The large L-shaped vanity space has ample storage including tower cabinets with a make up vanity in the center. Large beveled framed mirrors to match the vanity fit neatly between each tower cabinet and Savoy House light fixtures are a practical addition that also enhances the style of the space. An engineered quartz countertop, plus Kohler Archer sinks and Kohler Purist faucets complete the vanity area. A gorgeous Strom freestanding tub add an architectural appeal to the room, paired with a Kohler bath faucet, and set against the backdrop of a Stone Impressions Lotus Shadow Thassos Marble tiled accent wall with a chandelier overhead. Adjacent to the tub is the spacious open shower style featuring Soci 3x12 textured white tile, gold finish Kohler showerheads, and recessed storage niches. A large, arched window offers natural light to the space, and towel hooks plus a radiator towel warmer sit just outside the shower. Happy Floors Northwind white 6 x 36 wood look porcelain floor tile in a herringbone pattern complete the look of this space.

Immagine di una stanza da bagno padronale contemporanea con ante lisce, ante in legno scuro, vasca freestanding, piastrelle blu, piastrelle grigie, pareti bianche, lavabo sottopiano, pavimento beige, porta doccia a battente, top bianco, un lavabo e mobile bagno sospeso

Custom cabinetry conceals laundry equipment while the quartz stone top provides ample space for folding.
Foto di una stanza da bagno padronale minimalista con ante lisce, ante in legno scuro, vasca freestanding, pareti bianche, lavabo sottopiano, pavimento grigio, top bianco, WC sospeso, top in quarzo composito e lavanderia
Foto di una stanza da bagno padronale minimalista con ante lisce, ante in legno scuro, vasca freestanding, pareti bianche, lavabo sottopiano, pavimento grigio, top bianco, WC sospeso, top in quarzo composito e lavanderia

Idee per una stanza da bagno padronale stile marino con ante in stile shaker, ante in legno scuro, vasca freestanding, piastrelle multicolore, pareti bianche, pavimento multicolore e top bianco

Natalie from the Palm Co
Ispirazione per una stanza da bagno padronale minimal con ante lisce, ante in legno scuro, vasca freestanding, doccia a filo pavimento, WC monopezzo, piastrelle bianche, piastrelle in gres porcellanato, pareti bianche, pavimento in gres porcellanato, lavabo a bacinella, top in quarzo composito, pavimento grigio, doccia aperta, top bianco, due lavabi e mobile bagno sospeso
Ispirazione per una stanza da bagno padronale minimal con ante lisce, ante in legno scuro, vasca freestanding, doccia a filo pavimento, WC monopezzo, piastrelle bianche, piastrelle in gres porcellanato, pareti bianche, pavimento in gres porcellanato, lavabo a bacinella, top in quarzo composito, pavimento grigio, doccia aperta, top bianco, due lavabi e mobile bagno sospeso

The detailed plans for this bathroom can be purchased here: https://www.changeyourbathroom.com/shop/warm-walnut-bathroom-plans/
Warm walnut vanity with white quartz counter top, sinks and matte black fixtures, stacked stone accent wall with mirrored back recessed shelf, digital shower controls, porcelain floor and wall tiles and marble shower floor.

Designer: RG Design Studio Inc.
GC: Westmark Construction
Photography: Janis Nicolay
Ispirazione per una stanza da bagno padronale contemporanea con ante lisce, vasca freestanding, doccia ad angolo, WC a due pezzi, piastrelle beige, piastrelle in gres porcellanato, pareti bianche, pavimento in gres porcellanato, lavabo sottopiano, top in quarzo composito, porta doccia a battente, ante in legno scuro e pavimento multicolore
Ispirazione per una stanza da bagno padronale contemporanea con ante lisce, vasca freestanding, doccia ad angolo, WC a due pezzi, piastrelle beige, piastrelle in gres porcellanato, pareti bianche, pavimento in gres porcellanato, lavabo sottopiano, top in quarzo composito, porta doccia a battente, ante in legno scuro e pavimento multicolore
Stanze da Bagno con ante in legno scuro e vasca freestanding - Foto e idee per arredare
1