Stanze da Bagno con ante grigie e lavabo rettangolare - Foto e idee per arredare
Filtra anche per:
Budget
Ordina per:Popolari oggi
1 - 20 di 753 foto
1 di 3

Esempio di una stanza da bagno padronale classica di medie dimensioni con ante lisce, ante grigie, doccia alcova, WC monopezzo, piastrelle in ceramica, pareti bianche, pavimento in vinile, lavabo rettangolare, top in quarzo composito, pavimento marrone, porta doccia a battente, top bianco, panca da doccia, un lavabo, mobile bagno incassato e soffitto a volta

Great kids bath with trough sink and built in cabinets. Tile backsplash and custom mirror.
Ispirazione per una stanza da bagno per bambini stile marinaro di medie dimensioni con ante in stile shaker, ante grigie, vasca da incasso, vasca/doccia, WC a due pezzi, piastrelle bianche, piastrelle in ceramica, pareti bianche, pavimento in gres porcellanato, lavabo rettangolare, top in quarzo composito, pavimento grigio, porta doccia scorrevole, top grigio, due lavabi, mobile bagno incassato e boiserie
Ispirazione per una stanza da bagno per bambini stile marinaro di medie dimensioni con ante in stile shaker, ante grigie, vasca da incasso, vasca/doccia, WC a due pezzi, piastrelle bianche, piastrelle in ceramica, pareti bianche, pavimento in gres porcellanato, lavabo rettangolare, top in quarzo composito, pavimento grigio, porta doccia scorrevole, top grigio, due lavabi, mobile bagno incassato e boiserie

This existing three storey Victorian Villa was completely redesigned, altering the layout on every floor and adding a new basement under the house to provide a fourth floor.
After under-pinning and constructing the new basement level, a new cinema room, wine room, and cloakroom was created, extending the existing staircase so that a central stairwell now extended over the four floors.
On the ground floor, we refurbished the existing parquet flooring and created a ‘Club Lounge’ in one of the front bay window rooms for our clients to entertain and use for evenings and parties, a new family living room linked to the large kitchen/dining area. The original cloakroom was directly off the large entrance hall under the stairs which the client disliked, so this was moved to the basement when the staircase was extended to provide the access to the new basement.
First floor was completely redesigned and changed, moving the master bedroom from one side of the house to the other, creating a new master suite with large bathroom and bay-windowed dressing room. A new lobby area was created which lead to the two children’s rooms with a feature light as this was a prominent view point from the large landing area on this floor, and finally a study room.
On the second floor the existing bedroom was remodelled and a new ensuite wet-room was created in an adjoining attic space once the structural alterations to forming a new floor and subsequent roof alterations were carried out.
A comprehensive FF&E package of loose furniture and custom designed built in furniture was installed, along with an AV system for the new cinema room and music integration for the Club Lounge and remaining floors also.
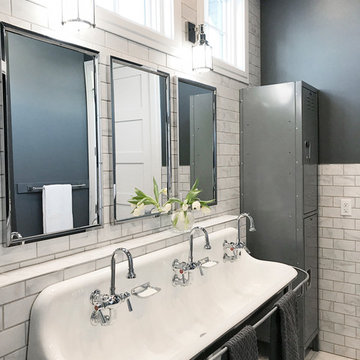
Esempio di una stanza da bagno per bambini classica di medie dimensioni con ante grigie, doccia alcova, piastrelle diamantate e lavabo rettangolare

Martha O’Hara Interiors, Interior Design and Photo Styling | City Homes, Builder | Troy Thies, Photography | Please Note: All “related,” “similar,” and “sponsored” products tagged or listed by Houzz are not actual products pictured. They have not been approved by Martha O’Hara Interiors nor any of the professionals credited. For info about our work: design@oharainteriors.com
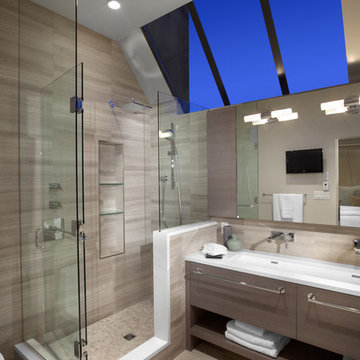
designer: False Creek Design Group
photographer: Ema Peter
Foto di una grande stanza da bagno padronale design con lavabo rettangolare, nessun'anta, doccia ad angolo, ante grigie, piastrelle beige, piastrelle in gres porcellanato, pareti beige, pavimento in gres porcellanato e top in quarzo composito
Foto di una grande stanza da bagno padronale design con lavabo rettangolare, nessun'anta, doccia ad angolo, ante grigie, piastrelle beige, piastrelle in gres porcellanato, pareti beige, pavimento in gres porcellanato e top in quarzo composito

Ispirazione per una piccola stanza da bagno padronale moderna con ante lisce, ante grigie, doccia doppia, WC monopezzo, piastrelle grigie, piastrelle in ceramica, pareti grigie, pavimento in cementine, lavabo rettangolare, top in quarzo composito, pavimento grigio, porta doccia scorrevole e top bianco
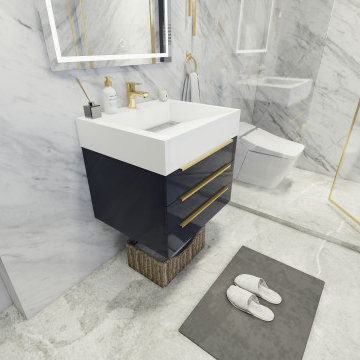
23.5″ W x 19.75″ D x 36″ H
• 3 drawers and 2 shelves
• Aluminum alloy frame
• MDF cabinet
• Reinforced acrylic sink top
• Fully assembled for easy installation
• Scratch, stain, and bacteria resistant surface
• Integrated European soft-closing hardware
• Multi stage finish to ensure durability and quality

Stephani Buchman Photography
Immagine di una stanza da bagno per bambini tradizionale di medie dimensioni con lavabo rettangolare, ante grigie, piastrelle blu, piastrelle a mosaico, pareti blu, top in quarzo composito, vasca/doccia, WC monopezzo, pavimento in marmo, vasca ad alcova, pavimento bianco, doccia con tenda, top bianco e ante con riquadro incassato
Immagine di una stanza da bagno per bambini tradizionale di medie dimensioni con lavabo rettangolare, ante grigie, piastrelle blu, piastrelle a mosaico, pareti blu, top in quarzo composito, vasca/doccia, WC monopezzo, pavimento in marmo, vasca ad alcova, pavimento bianco, doccia con tenda, top bianco e ante con riquadro incassato

Modern bathroom in neutral colours, Bondi
Foto di una stanza da bagno padronale minimalista di medie dimensioni con ante con riquadro incassato, ante grigie, vasca freestanding, doccia aperta, WC sospeso, piastrelle grigie, piastrelle in ceramica, pareti grigie, pavimento con piastrelle in ceramica, lavabo rettangolare, top in quarzo composito, pavimento grigio, doccia aperta, top grigio, nicchia, due lavabi, mobile bagno sospeso, soffitto ribassato e pannellatura
Foto di una stanza da bagno padronale minimalista di medie dimensioni con ante con riquadro incassato, ante grigie, vasca freestanding, doccia aperta, WC sospeso, piastrelle grigie, piastrelle in ceramica, pareti grigie, pavimento con piastrelle in ceramica, lavabo rettangolare, top in quarzo composito, pavimento grigio, doccia aperta, top grigio, nicchia, due lavabi, mobile bagno sospeso, soffitto ribassato e pannellatura

Not only do we offer full bathroom remodels.. we also make custom concrete vanity tops! ?
Stay tuned for details on sink / top styles we have available. We will be rolling out new products in the coming weeks.
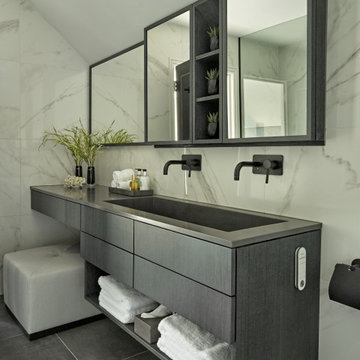
Esempio di una stanza da bagno contemporanea con ante lisce, ante grigie, piastrelle grigie, piastrelle bianche, pareti bianche, lavabo rettangolare, pavimento grigio, top grigio, due lavabi, mobile bagno sospeso e soffitto a volta
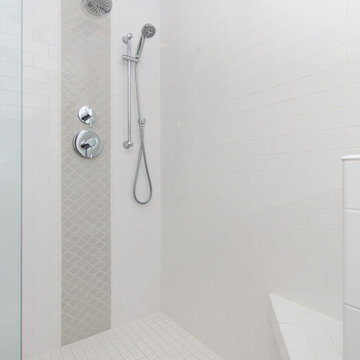
We removed a large pink tub from the corner and large window to create a large corner shower, relocated the vanity and toilet. This transitional bathroom with white subway tile and arabesque accent wall at vanity and stripe in the shower. Painted grey floating vanity with marble counter top.
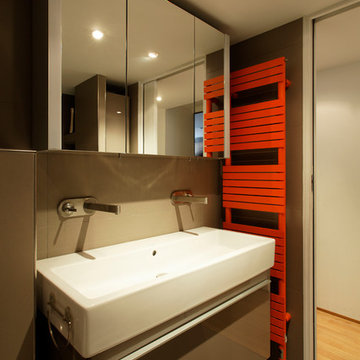
Foto di una stanza da bagno con doccia contemporanea con ante grigie, pareti marroni, pavimento con piastrelle in ceramica e lavabo rettangolare
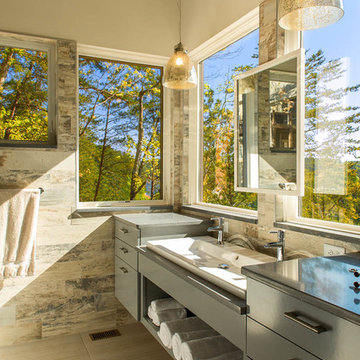
Bryan Jones
Jones Pierce Architects
This home in Waleska, Georgia feels like a tree house with building projections hanging in space high over the steep lot below. The use of large fixed windows makes the interior spaces feel as if they are part of the outside, and puts the focus on the view. We used a language of materials on the exterior with different finishes on the foundation, house body, and the room projections, and wanted the windows to stand out while fitting into the natural setting. The warm, dark bronze clad color chosen fit into the surrounding wooded setting, while at the same time provided a clean modern look similar to metal windows without looking excessively commercial.
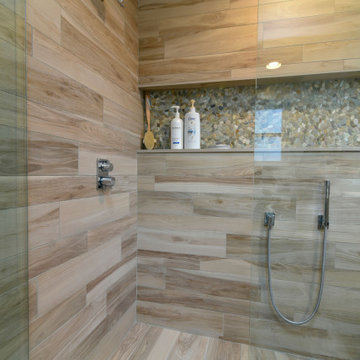
Idee per una stanza da bagno padronale minimal di medie dimensioni con ante lisce, ante grigie, doccia alcova, piastrelle marroni, piastrelle in gres porcellanato, pareti beige, pavimento in gres porcellanato, lavabo rettangolare, top in quarzo composito, pavimento beige, porta doccia a battente e top beige
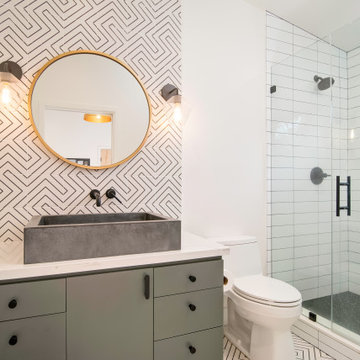
Immagine di una stanza da bagno con doccia design di medie dimensioni con ante lisce, ante grigie, doccia alcova, piastrelle bianche, piastrelle di cemento, pareti bianche, pavimento in cementine, lavabo rettangolare, top in quarzo composito, pavimento bianco, porta doccia a battente e top bianco
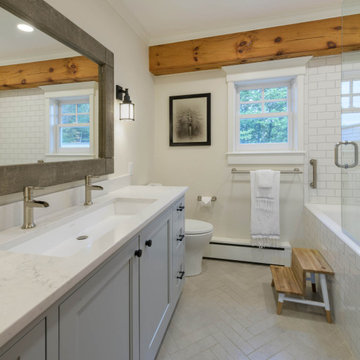
Idee per una grande stanza da bagno con doccia classica con pavimento in gres porcellanato, top in quarzo composito, pavimento grigio, top bianco, un lavabo, mobile bagno incassato, ante con riquadro incassato, ante grigie, vasca ad alcova, vasca/doccia, WC a due pezzi, piastrelle bianche, piastrelle diamantate, pareti beige, lavabo rettangolare e porta doccia a battente
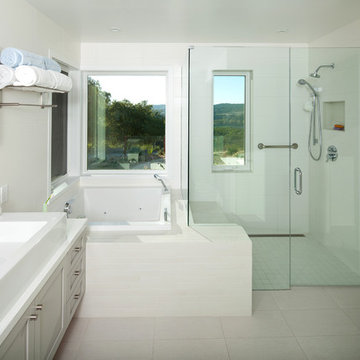
Elliott Johnson Photography
Esempio di una stanza da bagno country con lavabo rettangolare, ante in stile shaker, doccia alcova, ante grigie, piastrelle bianche e vasca da incasso
Esempio di una stanza da bagno country con lavabo rettangolare, ante in stile shaker, doccia alcova, ante grigie, piastrelle bianche e vasca da incasso
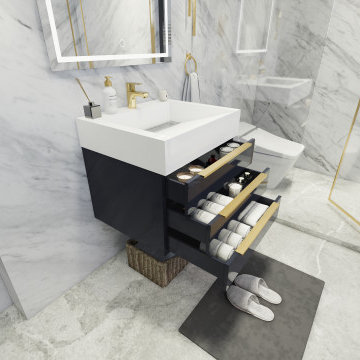
23.5″ W x 19.75″ D x 36″ H
• 3 drawers and 2 shelves
• Aluminum alloy frame
• MDF cabinet
• Reinforced acrylic sink top
• Fully assembled for easy installation
• Scratch, stain, and bacteria resistant surface
• Integrated European soft-closing hardware
• Multi stage finish to ensure durability and quality
Stanze da Bagno con ante grigie e lavabo rettangolare - Foto e idee per arredare
1