Stanze da Bagno arancioni con ante con finitura invecchiata - Foto e idee per arredare
Filtra anche per:
Budget
Ordina per:Popolari oggi
1 - 20 di 149 foto
1 di 3

Kris Palen
Idee per una stanza da bagno padronale chic di medie dimensioni con ante con finitura invecchiata, vasca freestanding, doccia alcova, WC a due pezzi, piastrelle di vetro, pareti blu, lavabo a bacinella, top in legno, piastrelle blu, pavimento in gres porcellanato, pavimento grigio, porta doccia a battente, top marrone e nessun'anta
Idee per una stanza da bagno padronale chic di medie dimensioni con ante con finitura invecchiata, vasca freestanding, doccia alcova, WC a due pezzi, piastrelle di vetro, pareti blu, lavabo a bacinella, top in legno, piastrelle blu, pavimento in gres porcellanato, pavimento grigio, porta doccia a battente, top marrone e nessun'anta

High Res Media
Idee per una stanza da bagno con doccia stile rurale di medie dimensioni con ante con finitura invecchiata, WC a due pezzi, pistrelle in bianco e nero, piastrelle di cemento, pareti bianche, pavimento in cementine, lavabo a bacinella, top in legno e nessun'anta
Idee per una stanza da bagno con doccia stile rurale di medie dimensioni con ante con finitura invecchiata, WC a due pezzi, pistrelle in bianco e nero, piastrelle di cemento, pareti bianche, pavimento in cementine, lavabo a bacinella, top in legno e nessun'anta
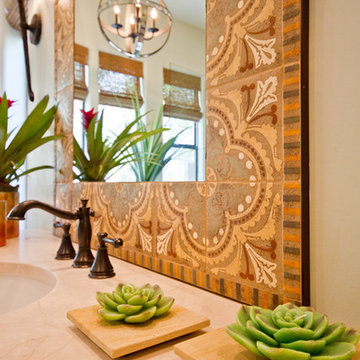
Jack London Photography
Foto di una grande stanza da bagno padronale american style con lavabo sottopiano, ante con riquadro incassato, ante con finitura invecchiata, top in pietra calcarea, vasca freestanding, doccia alcova, piastrelle in ceramica, pareti verdi e pavimento in gres porcellanato
Foto di una grande stanza da bagno padronale american style con lavabo sottopiano, ante con riquadro incassato, ante con finitura invecchiata, top in pietra calcarea, vasca freestanding, doccia alcova, piastrelle in ceramica, pareti verdi e pavimento in gres porcellanato
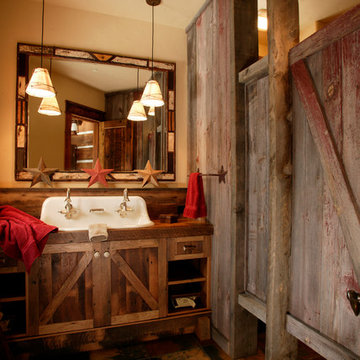
Esempio di una stanza da bagno con doccia rustica di medie dimensioni con lavabo rettangolare, ante con finitura invecchiata, pareti beige, piastrelle marroni e ante con riquadro incassato

Rustic natural Adirondack style Double vanity is custom made with birch bark and curly maple counter. Open tiled,walk in shower is made with pebble floor and bench, so space feels as if it is an outdoor room. Kohler sinks. Wooden blinds with green tape blend in with walls when closed. Joe St. Pierre photo
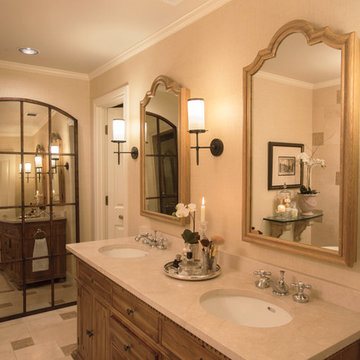
Lewis Lee Photography
Immagine di una stanza da bagno padronale mediterranea di medie dimensioni con consolle stile comò, ante con finitura invecchiata, vasca freestanding, doccia alcova, WC a due pezzi, piastrelle beige, piastrelle in travertino, pareti beige, pavimento in travertino, lavabo sottopiano, top in marmo, pavimento beige e porta doccia a battente
Immagine di una stanza da bagno padronale mediterranea di medie dimensioni con consolle stile comò, ante con finitura invecchiata, vasca freestanding, doccia alcova, WC a due pezzi, piastrelle beige, piastrelle in travertino, pareti beige, pavimento in travertino, lavabo sottopiano, top in marmo, pavimento beige e porta doccia a battente
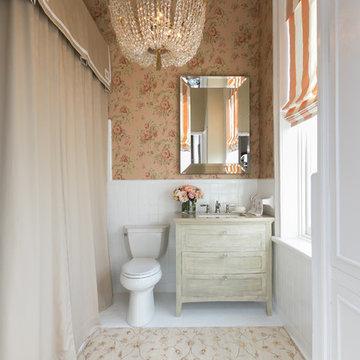
Patrick Brickman
Idee per una stanza da bagno tradizionale con lavabo sottopiano, ante con finitura invecchiata, WC a due pezzi, pareti multicolore e ante in stile shaker
Idee per una stanza da bagno tradizionale con lavabo sottopiano, ante con finitura invecchiata, WC a due pezzi, pareti multicolore e ante in stile shaker
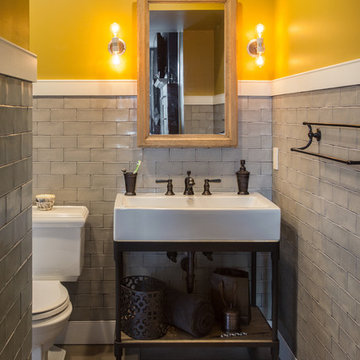
Idee per una stanza da bagno per bambini chic di medie dimensioni con nessun'anta, ante con finitura invecchiata, vasca ad alcova, vasca/doccia, WC a due pezzi, piastrelle grigie, piastrelle in ceramica, pareti gialle, pavimento in cemento, lavabo a consolle, top in zinco, pavimento grigio e doccia con tenda
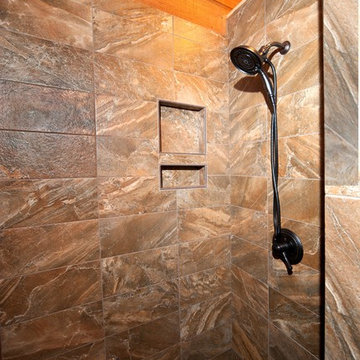
Kelly Erickson: Pierce Designer
Foto di una stanza da bagno rustica con ante con finitura invecchiata, top in quarzo composito, doccia a filo pavimento, piastrelle marroni e pareti marroni
Foto di una stanza da bagno rustica con ante con finitura invecchiata, top in quarzo composito, doccia a filo pavimento, piastrelle marroni e pareti marroni
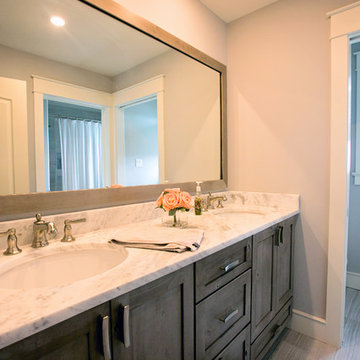
Immagine di una stanza da bagno padronale stile marinaro di medie dimensioni con ante con riquadro incassato, ante con finitura invecchiata, WC monopezzo, pareti beige e lavabo da incasso

This master bedroom suite was designed and executed for our client’s vacation home. It offers a rustic, contemporary feel that fits right in with lake house living. Open to the master bedroom with views of the lake, we used warm rustic wood cabinetry, an expansive mirror with arched stone surround and a neutral quartz countertop to compliment the natural feel of the home. The walk-in, frameless glass shower features a stone floor, quartz topped shower seat and niches, with oil rubbed bronze fixtures. The bedroom was outfitted with a natural stone fireplace mirroring the stone used in the bathroom and includes a rustic wood mantle. To add interest to the bedroom ceiling a tray was added and fit with rustic wood planks.

Elizabeth Pedinotti Haynes
Immagine di una piccola stanza da bagno eclettica con ante con finitura invecchiata, piastrelle beige, lastra di vetro, pareti beige, top in superficie solida, top bianco, lavabo sottopiano e ante lisce
Immagine di una piccola stanza da bagno eclettica con ante con finitura invecchiata, piastrelle beige, lastra di vetro, pareti beige, top in superficie solida, top bianco, lavabo sottopiano e ante lisce

Renovation of a master bath suite, dressing room and laundry room in a log cabin farm house. Project involved expanding the space to almost three times the original square footage, which resulted in the attractive exterior rock wall becoming a feature interior wall in the bathroom, accenting the stunning copper soaking bathtub.
A two tone brick floor in a herringbone pattern compliments the variations of color on the interior rock and log walls. A large picture window near the copper bathtub allows for an unrestricted view to the farmland. The walk in shower walls are porcelain tiles and the floor and seat in the shower are finished with tumbled glass mosaic penny tile. His and hers vanities feature soapstone counters and open shelving for storage.
Concrete framed mirrors are set above each vanity and the hand blown glass and concrete pendants compliment one another.
Interior Design & Photo ©Suzanne MacCrone Rogers
Architectural Design - Robert C. Beeland, AIA, NCARB
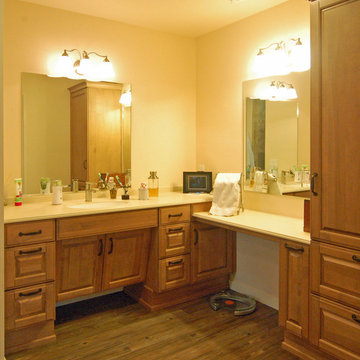
Wheelchair Accessible Master Bath -- Custom height counters, high toe kicks and recessed knee areas are the calling card for this wheelchair accessible design. The base cabinets are all designed to be easy reach -- pull-out units (both trash and storage), and drawers. Functionality meets aesthetic beauty in this bath remodel. (The homeowner worked with an occupational therapist to access current and future spatial needs.)
Wood-Mode Fine Custom Cabinetry: Brookhaven's Andover

Immagine di una grande stanza da bagno padronale industriale con ante con finitura invecchiata, vasca freestanding, doccia aperta, WC sospeso, piastrelle bianche, piastrelle in gres porcellanato, pareti marroni, pavimento in gres porcellanato, lavabo sottopiano, top in quarzite, pavimento bianco, doccia aperta, top bianco e ante lisce
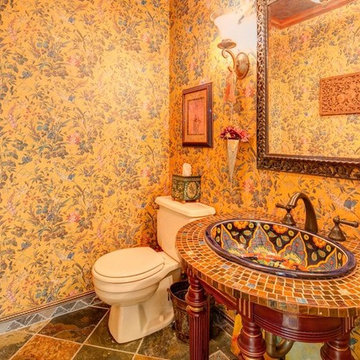
Esempio di una piccola stanza da bagno bohémian con lavabo da incasso, ante con finitura invecchiata, top piastrellato, WC a due pezzi, piastrelle di vetro, pareti multicolore e pavimento in ardesia
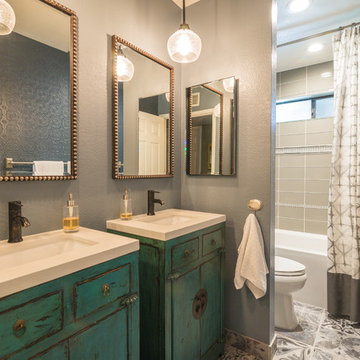
Idee per una stanza da bagno padronale chic con lavabo a bacinella, ante con finitura invecchiata, vasca ad alcova, vasca/doccia, piastrelle beige, pareti grigie e ante lisce

If the exterior of a house is its face the interior is its heart.
The house designed in the hacienda style was missing the matching interior.
We created a wonderful combination of Spanish color scheme and materials with amazing distressed wood rustic vanity and wrought iron fixtures.
The floors are made of 4 different sized chiseled edge travertine and the wall tiles are 4"x8" travertine subway tiles.
A full sized exterior shower system made out of copper is installed out the exterior of the tile to act as a center piece for the shower.
The huge double sink reclaimed wood vanity with matching mirrors and light fixtures are there to provide the "old world" look and feel.
Notice there is no dam for the shower pan, the shower is a step down, by that design you eliminate the need for the nuisance of having a step up acting as a dam.
Photography: R / G Photography
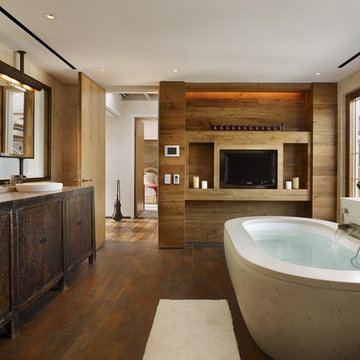
Idee per una stanza da bagno minimal con lavabo a bacinella, ante con finitura invecchiata, top in legno, vasca sottopiano, pavimento marrone e ante lisce
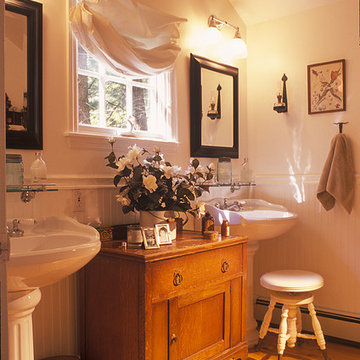
Photographer: Graziela Pazzanese
Esempio di una stanza da bagno tradizionale con lavabo a colonna e ante con finitura invecchiata
Esempio di una stanza da bagno tradizionale con lavabo a colonna e ante con finitura invecchiata
Stanze da Bagno arancioni con ante con finitura invecchiata - Foto e idee per arredare
1