Stanze da Bagno american style con doccia con tenda - Foto e idee per arredare
Filtra anche per:
Budget
Ordina per:Popolari oggi
1 - 20 di 1.558 foto
1 di 3

Immagine di una stanza da bagno con doccia stile americano di medie dimensioni con ante con bugna sagomata, ante in legno chiaro, doccia alcova, WC monopezzo, piastrelle blu, piastrelle bianche, piastrelle gialle, piastrelle in ceramica, pareti bianche, pavimento in mattoni, lavabo integrato, top piastrellato, pavimento rosso e doccia con tenda

Ispirazione per una stanza da bagno con doccia stile americano di medie dimensioni con ante in stile shaker, ante marroni, vasca/doccia, WC monopezzo, pareti beige, pavimento in gres porcellanato, lavabo integrato, top in quarzite, pavimento beige, doccia con tenda e top grigio

Demolition of existing bathroom tub/shower, tile walls and fixtures. Complete replacement of drywall and cement backer board. Removal of existing tile floor and floated with a self leveling compound. Replacement of all existing plumbing and electrical rough-in to make ready for new fixtures. Installation of fiberglass shower pan and installation of new water proof vinyl wall tile in shower. Installation of new waterproof laminate flooring, wall wainscot and door trim. Upgraded vanity and toilet, and all new fixtures (shower faucet, sink faucet, light fixtures, towel hooks, etc)

Immagine di una stanza da bagno per bambini stile americano di medie dimensioni con ante in stile shaker, ante blu, vasca ad alcova, vasca/doccia, WC a due pezzi, piastrelle bianche, piastrelle diamantate, pareti bianche, pavimento in gres porcellanato, lavabo sottopiano, top in quarzo composito, pavimento bianco, doccia con tenda, top bianco, nicchia, un lavabo e mobile bagno incassato

2nd Floor shared bathroom with a gorgeous black & white claw-foot tub of Spring Branch. View House Plan THD-1132: https://www.thehousedesigners.com/plan/spring-branch-1132/

The wainscoting is topped with a black painted chair rail at the height of the window. It dies into the tub wall which is covered in subway tile, and complete with a shower niche edged in black quarter-round.
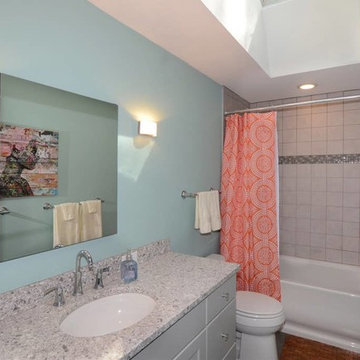
Esempio di una stanza da bagno per bambini american style di medie dimensioni con ante grigie, vasca ad alcova, vasca/doccia, WC a due pezzi, piastrelle beige, piastrelle in ceramica, pareti blu, lavabo sottopiano, top in granito, pavimento marrone, doccia con tenda e top grigio
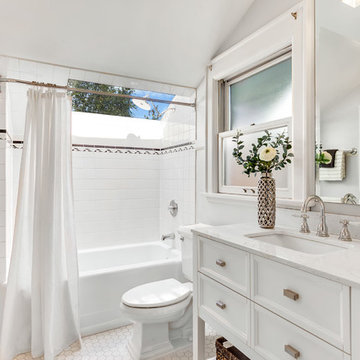
A bright and airy all-white bathroom.
Ispirazione per una grande stanza da bagno padronale stile americano con ante bianche, vasca/doccia, piastrelle bianche, pavimento con piastrelle in ceramica, pavimento bianco, doccia con tenda, top bianco, vasca ad alcova, WC a due pezzi, piastrelle in ceramica, pareti grigie, lavabo sottopiano e ante con riquadro incassato
Ispirazione per una grande stanza da bagno padronale stile americano con ante bianche, vasca/doccia, piastrelle bianche, pavimento con piastrelle in ceramica, pavimento bianco, doccia con tenda, top bianco, vasca ad alcova, WC a due pezzi, piastrelle in ceramica, pareti grigie, lavabo sottopiano e ante con riquadro incassato
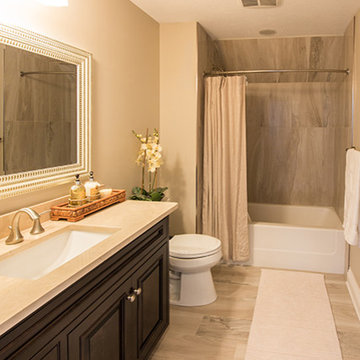
Esempio di una stanza da bagno con doccia american style di medie dimensioni con ante con bugna sagomata, ante nere, vasca ad alcova, vasca/doccia, WC a due pezzi, pareti beige, pavimento in gres porcellanato, lavabo sottopiano, top in granito, pavimento beige e doccia con tenda

Interior and Exterior Renovations to existing HGTV featured Tiny Home. We modified the exterior paint color theme and painted the interior of the tiny home to give it a fresh look. The interior of the tiny home has been decorated and furnished for use as an AirBnb space. Outdoor features a new custom built deck and hot tub space.

Tile wainscot and floor with grey shaker vanity.
Foto di una stanza da bagno stile americano con ante in stile shaker, ante grigie, vasca ad alcova, vasca/doccia, WC a due pezzi, piastrelle bianche, piastrelle in ceramica, pareti grigie, pavimento con piastrelle a mosaico, lavabo sottopiano, top in granito, pavimento multicolore, doccia con tenda, top grigio, nicchia, un lavabo e mobile bagno incassato
Foto di una stanza da bagno stile americano con ante in stile shaker, ante grigie, vasca ad alcova, vasca/doccia, WC a due pezzi, piastrelle bianche, piastrelle in ceramica, pareti grigie, pavimento con piastrelle a mosaico, lavabo sottopiano, top in granito, pavimento multicolore, doccia con tenda, top grigio, nicchia, un lavabo e mobile bagno incassato
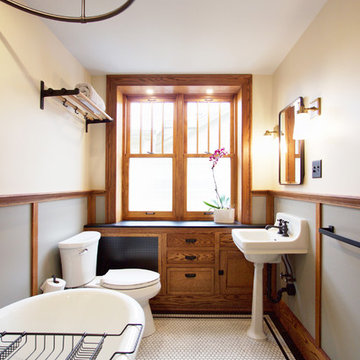
Ispirazione per una stanza da bagno con doccia american style con ante in stile shaker, ante in legno scuro, vasca con piedi a zampa di leone, vasca/doccia, WC a due pezzi, pavimento con piastrelle a mosaico, pavimento bianco, doccia con tenda, pareti beige e lavabo sospeso

Ispirazione per una stanza da bagno per bambini american style di medie dimensioni con ante in stile shaker, ante bianche, vasca ad alcova, vasca/doccia, WC a due pezzi, piastrelle bianche, piastrelle diamantate, pareti blu, pavimento con piastrelle in ceramica, lavabo a colonna, pavimento bianco e doccia con tenda

This tub and shower combo features a beautifully tiled shower niche using Bedrosians Cloe tiles in white.
Ispirazione per una stanza da bagno con doccia american style di medie dimensioni con consolle stile comò, ante marroni, vasca da incasso, vasca/doccia, WC monopezzo, piastrelle verdi, piastrelle in ceramica, pareti grigie, pavimento con piastrelle in ceramica, lavabo da incasso, top in quarzite, pavimento beige, doccia con tenda, top beige, nicchia, un lavabo e mobile bagno incassato
Ispirazione per una stanza da bagno con doccia american style di medie dimensioni con consolle stile comò, ante marroni, vasca da incasso, vasca/doccia, WC monopezzo, piastrelle verdi, piastrelle in ceramica, pareti grigie, pavimento con piastrelle in ceramica, lavabo da incasso, top in quarzite, pavimento beige, doccia con tenda, top beige, nicchia, un lavabo e mobile bagno incassato

An Arts & Crafts Bungalow is one of my favorite styles of homes. We have quite a few of them in our Stockton Mid-Town area. And when C&L called us to help them remodel their 1923 American Bungalow, I was beyond thrilled.
As per usual, when we get a new inquiry, we quickly Google the project location while we are talking to you on the phone. My excitement escalated when I saw the Google Earth Image of the sweet Sage Green bungalow in Mid-Town Stockton. "Yes, we would be interested in working with you," I said trying to keep my cool.
But what made it even better was meeting C&L and touring their home, because they are the nicest young couple, eager to make their home period perfect. Unfortunately, it had been slightly molested by some bad house-flippers, and we needed to bring the bathroom back to it "roots."
We knew we had to banish the hideous brown tile and cheap vanity quickly. But C&L complained about the condensation problems and the constant fight with mold. This immediately told me that improper remodeling had occurred and we needed to remedy that right away.
The Before: Frustrations with a Botched Remodel
The bathroom needed to be brought back to period appropriate design with all the functionality of a modern bathroom. We thought of things like marble countertop, white mosaic floor tiles, white subway tile, board and batten molding, and of course a fabulous wallpaper.
This small (and only) bathroom on a tight budget required a little bit of design sleuthing to figure out how we could get the proper look and feel. Our goal was to determine where to splurge and where to economize and how to complete the remodel as quickly as possible because C&L would have to move out while construction was going on.
The Process: Hard Work to Remedy Design and Function
During our initial design study, (which included 2 hours in the owners’ home), we noticed framed images of William Morris Arts and Crafts textile patterns and knew this would be our design inspiration. We presented C&L with three options and they quickly selected the Pimpernel Design Concept.
We had originally selected the Black and Olive colors with a black vanity, mirror, and black and white floor tile. C&L liked it but weren’t quite sure about the black, We went back to the drawing board and decided the William & Co Pimpernel Wallpaper in Bayleaf and Manilla color with a softer gray painted vanity and mirror and white floor tile was more to their liking.
After the Design Concept was approved, we went to work securing the building permit, procuring all the elements, and scheduling our trusted tradesmen to perform the work.
We did uncover some shoddy work by the flippers such as live electrical wires hidden behind the wall, plumbing venting cut-off and buried in the walls (hence the constant dampness), the tub barely balancing on two fence boards across the floor joist, and no insulation on the exterior wall.
All of the previous blunders were fixed and the bathroom put back to its previous glory. We could feel the house thanking us for making it pretty again.
The After Reveal: Cohesive Design Decisions
We selected a simple white subway tile for the tub/shower. This is always classic and in keeping with the style of the house.
We selected a pre-fab vanity and mirror, but they look rich with the quartz countertop. There is much more storage in this small vanity than you would think.
The Transformation: A Period Perfect Refresh
We began the remodel just as the pandemic reared and stay-in-place orders went into effect. As C&L were already moved out and living with relatives, we got the go-ahead from city officials to get the work done (after all, how can you shelter in place without a bathroom?).
All our tradesmen were scheduled to work so that only one crew was on the job site at a time. We stayed on the original schedule with only a one week delay.
The end result is the sweetest little bathroom I've ever seen (and I can't wait to start work on C&L's kitchen next).
Thank you for joining me in this project transformation. I hope this inspired you to think about being creative with your design projects, determining what works best in keeping with the architecture of your space, and carefully assessing how you can have the best life in your home.
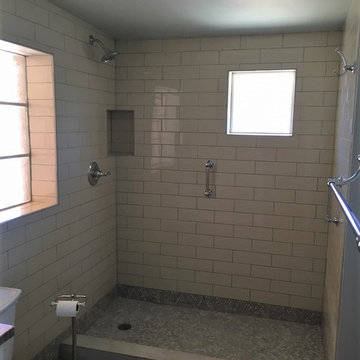
This home in a popular neighborhood close to Arizona State University dates probably to just before "mid-century and now has all NEW Fixtures and Finishes. The room was gutted and a new bathroom created. The goal of the project was to have a bathroom for this 1940's cottage that looked like it could be original but, was clean and fresh and healthy. Actually the windows and millwork and door openings are all original. The fixtures and finishes selected were to be in character with the decade in which the home was built which means the look is more World War II era and cottage / bungalow in ambiance. All this was softly and gently dramatized with the use and design of the 2 tone tile in creamy white and soft gray tiles throughout.
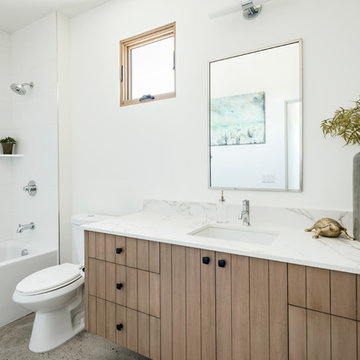
Esempio di una stanza da bagno stile americano con ante lisce, ante marroni, vasca ad alcova, doccia alcova, WC a due pezzi, piastrelle bianche, piastrelle in gres porcellanato, pareti bianche, pavimento in cemento, lavabo da incasso, top in quarzo composito, pavimento grigio e doccia con tenda
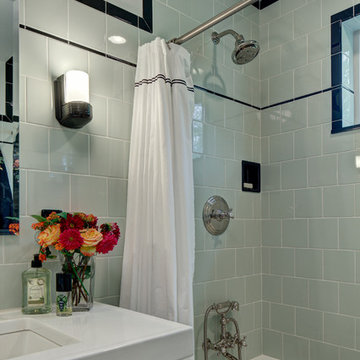
Wing Wong, Memories TTL
Immagine di una piccola stanza da bagno american style con vasca ad alcova e doccia con tenda
Immagine di una piccola stanza da bagno american style con vasca ad alcova e doccia con tenda
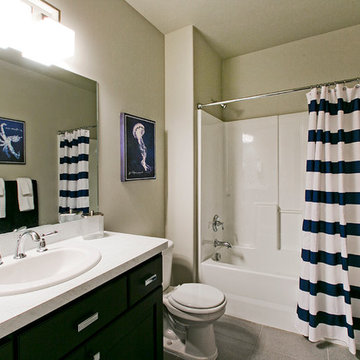
Basement Bathroom in the Legato Home Design by Symphony Homes.
Esempio di una stanza da bagno con doccia stile americano di medie dimensioni con lavabo da incasso, ante con riquadro incassato, ante nere, top in laminato, vasca da incasso, WC monopezzo, piastrelle grigie, piastrelle in ceramica, pareti bianche, pavimento con piastrelle in ceramica, vasca/doccia, pavimento grigio, doccia con tenda e top bianco
Esempio di una stanza da bagno con doccia stile americano di medie dimensioni con lavabo da incasso, ante con riquadro incassato, ante nere, top in laminato, vasca da incasso, WC monopezzo, piastrelle grigie, piastrelle in ceramica, pareti bianche, pavimento con piastrelle in ceramica, vasca/doccia, pavimento grigio, doccia con tenda e top bianco
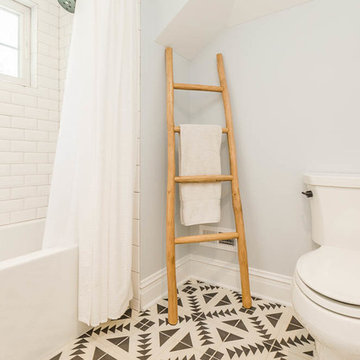
Neil Sy Photography
Esempio di una stanza da bagno per bambini american style con consolle stile comò, ante in legno scuro, vasca ad alcova, vasca/doccia, WC a due pezzi, piastrelle bianche, piastrelle diamantate, pareti grigie, pavimento in cementine, lavabo integrato, top in superficie solida, pavimento nero e doccia con tenda
Esempio di una stanza da bagno per bambini american style con consolle stile comò, ante in legno scuro, vasca ad alcova, vasca/doccia, WC a due pezzi, piastrelle bianche, piastrelle diamantate, pareti grigie, pavimento in cementine, lavabo integrato, top in superficie solida, pavimento nero e doccia con tenda
Stanze da Bagno american style con doccia con tenda - Foto e idee per arredare
1