Stanze da Bagno american style con ante in legno chiaro - Foto e idee per arredare
Filtra anche per:
Budget
Ordina per:Popolari oggi
1 - 20 di 860 foto
1 di 3
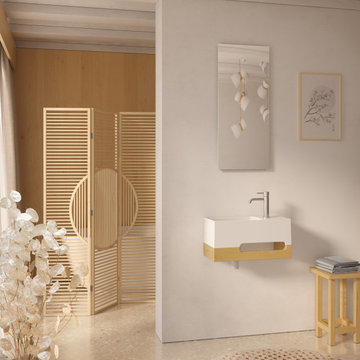
La quintessence mix-matière Bois massif et Solid Surface de profondeur 22 cm. Sa poignée existe en finition Chêne ou Noyer massif, y compris pour le Baby de 15 cm de profondeur avec vasque confort à léger débord.
JAPANDI epitomises the material-mix between solid wood and Solid Surface, 22cm deep. The handle is available in solid Oak or Walnut wood finish. It works for the 15-cm-deep JAPANDI BABY too, which is equipped with a slightly overhanging comfort basin.
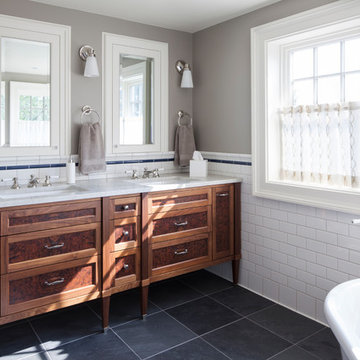
Sitting in one of Capital Hill’s beautiful neighborhoods, the exterior of this residence portrays a
bungalow style home as from the Arts and Craft era. By adding a large dormer to east side of the house,
the street appeal was maintained which allowed for a large master suite to be added to the second
floor. As a result, the two guest bedrooms and bathroom were relocated to give to master suite the
space it needs. Although much renovation was done to the Federalist interior, the original charm was
kept by continuing the formal molding and other architectural details throughout the house. In addition
to opening up the stair to the entry and floor above, the sense of gained space was furthered by opening
up the kitchen to the dining room and remodeling the space to provide updated finishes and appliances
as well as custom cabinetry and a hutch. The main level also features an added powder room with a
beautiful black walnut vanity.
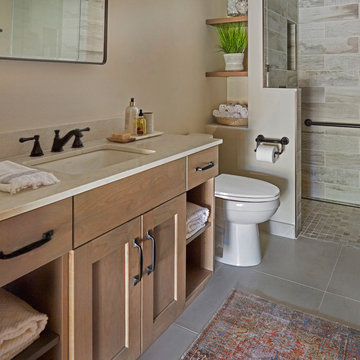
This project was completed for clients who wanted a comfortable, accessible 1ST floor bathroom for their grown daughter to use during visits to their home as well as a nicely-appointed space for any guest. Their daughter has some accessibility challenges so the bathroom was also designed with that in mind.
The original space worked fairly well in some ways, but we were able to tweak a few features to make the space even easier to maneuver through. We started by making the entry to the shower flush so that there is no curb to step over. In addition, although there was an existing oversized seat in the shower, it was way too deep and not comfortable to sit on and just wasted space. We made the shower a little smaller and then provided a fold down teak seat that is slip resistant, warm and comfortable to sit on and can flip down only when needed. Thus we were able to create some additional storage by way of open shelving to the left of the shower area. The open shelving matches the wood vanity and allows a spot for the homeowners to display heirlooms as well as practical storage for things like towels and other bath necessities.
We carefully measured all the existing heights and locations of countertops, toilet seat, and grab bars to make sure that we did not undo the things that were already working well. We added some additional hidden grab bars or “grabcessories” at the toilet paper holder and shower shelf for an extra layer of assurance. Large format, slip-resistant floor tile was added eliminating as many grout lines as possible making the surface less prone to tripping. We used a wood look tile as an accent on the walls, and open storage in the vanity allowing for easy access for clean towels. Bronze fixtures and frameless glass shower doors add an elegant yet homey feel that was important for the homeowner. A pivot mirror allows adjustability for different users.
If you are interested in designing a bathroom featuring “Living In Place” or accessibility features, give us a call to find out more. Susan Klimala, CKBD, is a Certified Aging In Place Specialist (CAPS) and particularly enjoys helping her clients with unique needs in the context of beautifully designed spaces.
Designed by: Susan Klimala, CKD, CBD
Photography by: Michael Alan Kaskel
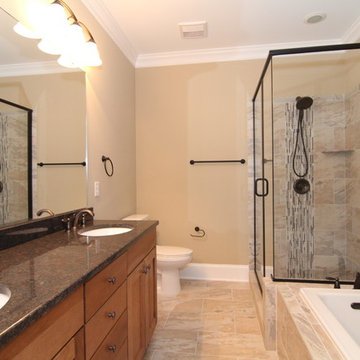
This small, efficient master bathroom offers an ample tile shower, soaking tub, and his and hers style vanity.
Esempio di una piccola stanza da bagno padronale american style con lavabo sottopiano, ante con riquadro incassato, ante in legno chiaro, top in granito, doccia ad angolo, WC monopezzo, piastrelle multicolore, piastrelle in ceramica, pareti beige, pavimento con piastrelle in ceramica e vasca da incasso
Esempio di una piccola stanza da bagno padronale american style con lavabo sottopiano, ante con riquadro incassato, ante in legno chiaro, top in granito, doccia ad angolo, WC monopezzo, piastrelle multicolore, piastrelle in ceramica, pareti beige, pavimento con piastrelle in ceramica e vasca da incasso
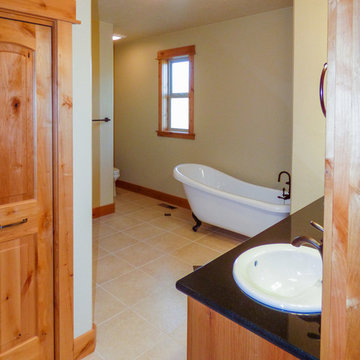
Big Sky Builders of Montana, Inc.
Immagine di una stanza da bagno padronale stile americano di medie dimensioni con ante in stile shaker, ante in legno chiaro, top in granito, vasca con piedi a zampa di leone e pavimento in ardesia
Immagine di una stanza da bagno padronale stile americano di medie dimensioni con ante in stile shaker, ante in legno chiaro, top in granito, vasca con piedi a zampa di leone e pavimento in ardesia
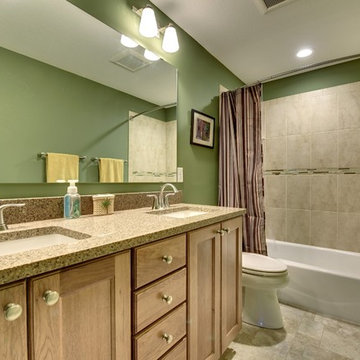
Spacecrafting, LLC.
Ispirazione per una stanza da bagno american style di medie dimensioni con lavabo da incasso, ante con riquadro incassato, ante in legno chiaro, top in granito, vasca ad alcova, doccia ad angolo, piastrelle beige, piastrelle in ceramica e pareti verdi
Ispirazione per una stanza da bagno american style di medie dimensioni con lavabo da incasso, ante con riquadro incassato, ante in legno chiaro, top in granito, vasca ad alcova, doccia ad angolo, piastrelle beige, piastrelle in ceramica e pareti verdi

Immagine di una stanza da bagno con doccia stile americano di medie dimensioni con ante con bugna sagomata, ante in legno chiaro, doccia alcova, WC monopezzo, piastrelle blu, piastrelle bianche, piastrelle gialle, piastrelle in ceramica, pareti bianche, pavimento in mattoni, lavabo integrato, top piastrellato, pavimento rosso e doccia con tenda
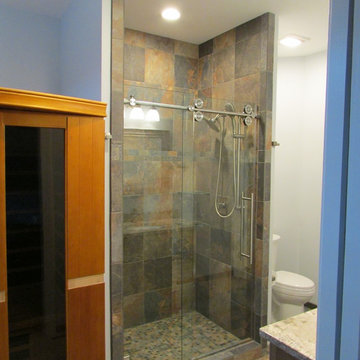
Immagine di una grande sauna american style con ante con riquadro incassato, ante in legno chiaro, doccia alcova, WC a due pezzi, piastrelle multicolore, piastrelle in gres porcellanato, pareti beige, pavimento in gres porcellanato, lavabo sottopiano, top in granito, pavimento multicolore e porta doccia scorrevole
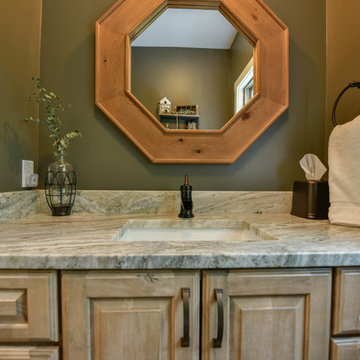
Wall Color: Sharkskin by Benjamin Moore
Granite: Fantasy Brown
Custom Octagon Mirror Designed by Rowe Station Woodworks of New Gloucester, Maine
Idee per una piccola stanza da bagno american style con ante con bugna sagomata, ante in legno chiaro, pareti verdi, pavimento in legno massello medio, top in granito e pavimento marrone
Idee per una piccola stanza da bagno american style con ante con bugna sagomata, ante in legno chiaro, pareti verdi, pavimento in legno massello medio, top in granito e pavimento marrone
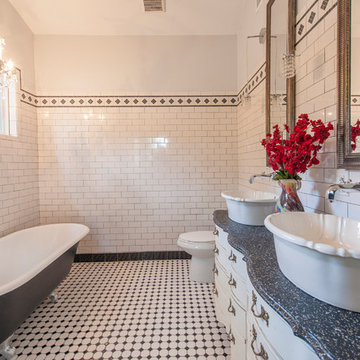
This was a bedroom and now it's an amazing master bath! Jeff Faye Photography
Ispirazione per una stanza da bagno padronale stile americano di medie dimensioni con consolle stile comò, ante in legno chiaro, vasca con piedi a zampa di leone, doccia ad angolo, WC a due pezzi, piastrelle bianche, piastrelle in ceramica, pareti grigie, pavimento con piastrelle in ceramica, lavabo a bacinella, top in legno e pavimento multicolore
Ispirazione per una stanza da bagno padronale stile americano di medie dimensioni con consolle stile comò, ante in legno chiaro, vasca con piedi a zampa di leone, doccia ad angolo, WC a due pezzi, piastrelle bianche, piastrelle in ceramica, pareti grigie, pavimento con piastrelle in ceramica, lavabo a bacinella, top in legno e pavimento multicolore
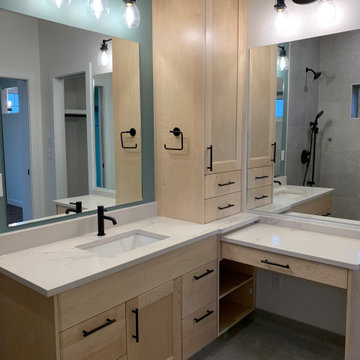
Custom master bathroom vanity with one sink and built-in light wood storage with black hardware and lighting fixtures.
Immagine di una piccola stanza da bagno padronale american style con ante con riquadro incassato, ante in legno chiaro, vasca ad alcova, WC monopezzo, piastrelle bianche, pareti blu, lavabo sottopiano, pavimento grigio, top bianco, un lavabo e mobile bagno incassato
Immagine di una piccola stanza da bagno padronale american style con ante con riquadro incassato, ante in legno chiaro, vasca ad alcova, WC monopezzo, piastrelle bianche, pareti blu, lavabo sottopiano, pavimento grigio, top bianco, un lavabo e mobile bagno incassato
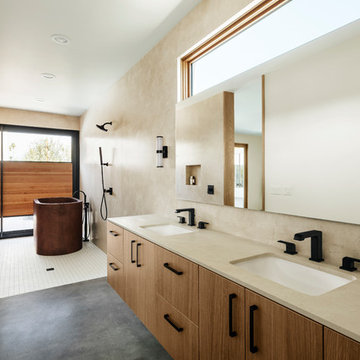
Roehner + Ryan
Ispirazione per una stanza da bagno padronale stile americano con ante lisce, vasca freestanding, piastrelle beige, piastrelle di marmo, pavimento in cemento, lavabo sottopiano, top in marmo, doccia aperta, top beige, zona vasca/doccia separata, pareti beige, pavimento grigio e ante in legno chiaro
Ispirazione per una stanza da bagno padronale stile americano con ante lisce, vasca freestanding, piastrelle beige, piastrelle di marmo, pavimento in cemento, lavabo sottopiano, top in marmo, doccia aperta, top beige, zona vasca/doccia separata, pareti beige, pavimento grigio e ante in legno chiaro
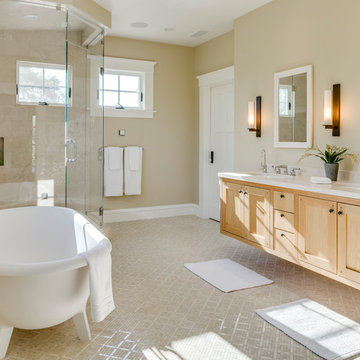
Esempio di una stanza da bagno padronale stile americano di medie dimensioni con ante con riquadro incassato, ante in legno chiaro, vasca freestanding, doccia ad angolo, WC a due pezzi, piastrelle beige, piastrelle in gres porcellanato, pareti beige, pavimento con piastrelle a mosaico, lavabo sottopiano, top in quarzo composito, pavimento beige, porta doccia a battente e top bianco

Ispirazione per una stanza da bagno per bambini stile americano di medie dimensioni con ante lisce, ante in legno chiaro, doccia aperta, WC monopezzo, piastrelle grigie, piastrelle in ceramica, pareti grigie, pavimento con piastrelle in ceramica, lavabo sottopiano, top in quarzite, pavimento grigio, porta doccia a battente, top nero, due lavabi, mobile bagno incassato e pareti in perlinato
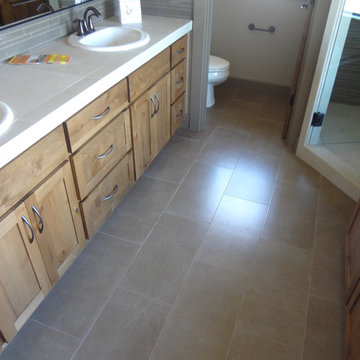
Builder/Remodeler: Bloedel Custom Homes, LLC- Ryan Bloedel....Materials provided by: Cherry City Interiors & Design
Esempio di una stanza da bagno padronale american style di medie dimensioni con ante in stile shaker, ante in legno chiaro, vasca da incasso, doccia alcova, WC a due pezzi, piastrelle grigie, piastrelle bianche, piastrelle di vetro, pareti bianche, pavimento con piastrelle in ceramica, lavabo da incasso e top piastrellato
Esempio di una stanza da bagno padronale american style di medie dimensioni con ante in stile shaker, ante in legno chiaro, vasca da incasso, doccia alcova, WC a due pezzi, piastrelle grigie, piastrelle bianche, piastrelle di vetro, pareti bianche, pavimento con piastrelle in ceramica, lavabo da incasso e top piastrellato

The magnificent Casey Flat Ranch Guinda CA consists of 5,284.43 acres in the Capay Valley and abuts the eastern border of Napa Valley, 90 minutes from San Francisco.
There are 24 acres of vineyard, a grass-fed Longhorn cattle herd (with 95 pairs), significant 6-mile private road and access infrastructure, a beautiful ~5,000 square foot main house, a pool, a guest house, a manager's house, a bunkhouse and a "honeymoon cottage" with total accommodation for up to 30 people.
Agriculture improvements include barn, corral, hay barn, 2 vineyard buildings, self-sustaining solar grid and 6 water wells, all managed by full time Ranch Manager and Vineyard Manager.The climate at the ranch is similar to northern St. Helena with diurnal temperature fluctuations up to 40 degrees of warm days, mild nights and plenty of sunshine - perfect weather for both Bordeaux and Rhone varieties. The vineyard produces grapes for wines under 2 brands: "Casey Flat Ranch" and "Open Range" varietals produced include Cabernet Sauvignon, Cabernet Franc, Syrah, Grenache, Mourvedre, Sauvignon Blanc and Viognier.
There is expansion opportunity of additional vineyards to more than 80 incremental acres and an additional 50-100 acres for potential agricultural business of walnuts, olives and other products.
Casey Flat Ranch brand longhorns offer a differentiated beef delight to families with ranch-to-table program of lean, superior-taste "Coddled Cattle". Other income opportunities include resort-retreat usage for Bay Area individuals and corporations as a hunting lodge, horse-riding ranch, or elite conference-retreat.
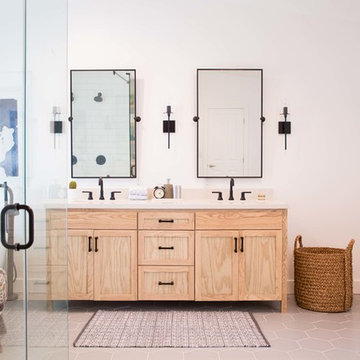
Immagine di una stanza da bagno padronale stile americano di medie dimensioni con ante in stile shaker, ante in legno chiaro, vasca freestanding, doccia alcova, piastrelle bianche, lavabo sottopiano, porta doccia a battente, piastrelle diamantate, pareti bianche, pavimento in gres porcellanato, top in quarzo composito, pavimento grigio e top bianco
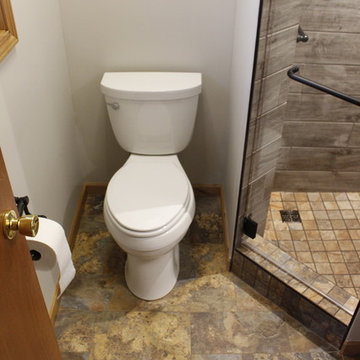
Esempio di una piccola stanza da bagno con doccia stile americano con ante con bugna sagomata, ante in legno chiaro, doccia ad angolo, WC a due pezzi, pavimento in vinile, lavabo da incasso e top piastrellato
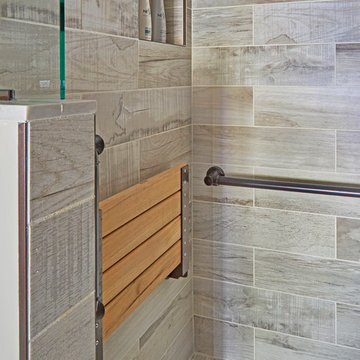
This project was completed for clients who wanted a comfortable, accessible 1ST floor bathroom for their grown daughter to use during visits to their home as well as a nicely-appointed space for any guest. Their daughter has some accessibility challenges so the bathroom was also designed with that in mind.
The original space worked fairly well in some ways, but we were able to tweak a few features to make the space even easier to maneuver through. We started by making the entry to the shower flush so that there is no curb to step over. In addition, although there was an existing oversized seat in the shower, it was way too deep and not comfortable to sit on and just wasted space. We made the shower a little smaller and then provided a fold down teak seat that is slip resistant, warm and comfortable to sit on and can flip down only when needed. Thus we were able to create some additional storage by way of open shelving to the left of the shower area. The open shelving matches the wood vanity and allows a spot for the homeowners to display heirlooms as well as practical storage for things like towels and other bath necessities.
We carefully measured all the existing heights and locations of countertops, toilet seat, and grab bars to make sure that we did not undo the things that were already working well. We added some additional hidden grab bars or “grabcessories” at the toilet paper holder and shower shelf for an extra layer of assurance. Large format, slip-resistant floor tile was added eliminating as many grout lines as possible making the surface less prone to tripping. We used a wood look tile as an accent on the walls, and open storage in the vanity allowing for easy access for clean towels. Bronze fixtures and frameless glass shower doors add an elegant yet homey feel that was important for the homeowner. A pivot mirror allows adjustability for different users.
If you are interested in designing a bathroom featuring “Living In Place” or accessibility features, give us a call to find out more. Susan Klimala, CKBD, is a Certified Aging In Place Specialist (CAPS) and particularly enjoys helping her clients with unique needs in the context of beautifully designed spaces.
Designed by: Susan Klimala, CKD, CBD
Photography by: Michael Alan Kaskel
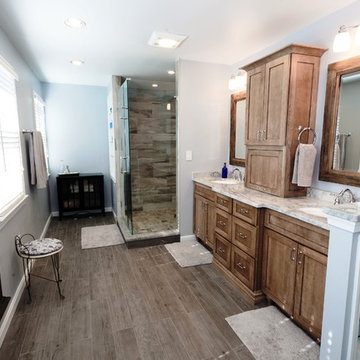
Immagine di una grande stanza da bagno padronale stile americano con ante in stile shaker, ante in legno chiaro, doccia alcova, WC a due pezzi, pareti blu, pavimento con piastrelle in ceramica, lavabo sottopiano, top in marmo, pavimento marrone e porta doccia a battente
Stanze da Bagno american style con ante in legno chiaro - Foto e idee per arredare
1