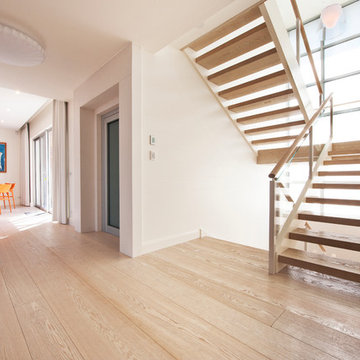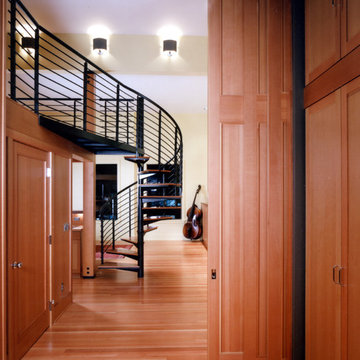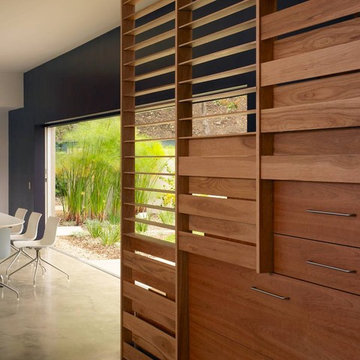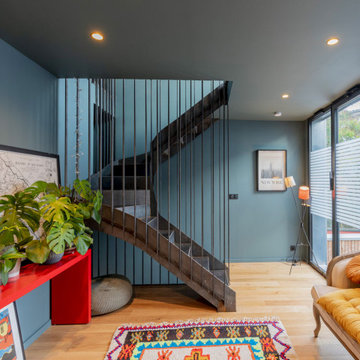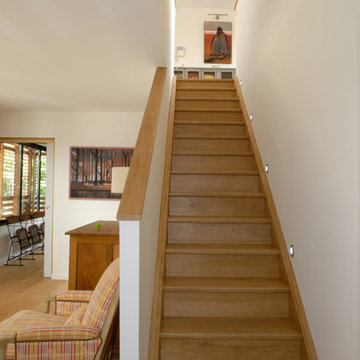48 Foto di scale
Filtra anche per:
Budget
Ordina per:Popolari oggi
1 - 20 di 48 foto
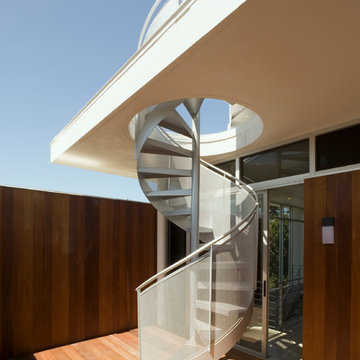
Steven Brooke Studios | Twitchell and Rudolph
Immagine di una scala moderna con nessuna alzata
Immagine di una scala moderna con nessuna alzata
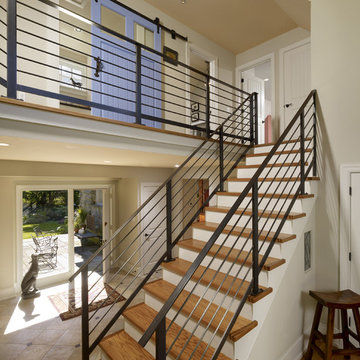
Opening up the entryway and adding a new open staircase made a small space seem much larger. Sliding blue barn door hides the second floor laundry room.
Photo: Jeffrey Totaro
Trova il professionista locale adatto per il tuo progetto
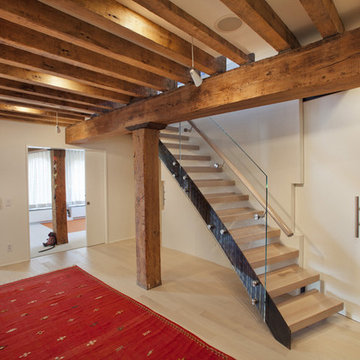
This apartment combination connected upper and lower floors of a TriBeCa loft duplex and retained the fabulous light and view along the Hudson River. In the upper floor, spaces for dining, relaxing and a luxurious master suite were carved out of open space. The lower level of this duplex includes new bedrooms oriented to preserve views of the Hudson River, a sauna, gym and office tucked behind the connecting stair’s volume. We also created a guest apartment with its own private entry, allowing the international family to host visitors while maintaining privacy. All upgrades of services and finishes were completed without disturbing original building details.
Photo by Ofer Wolberger
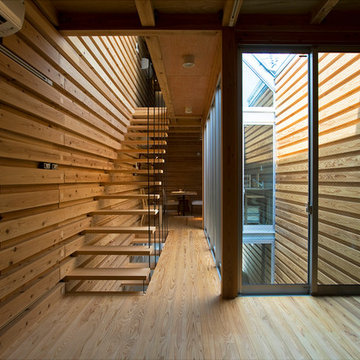
撮影/栗原 宏光 設計/柴崎恭秀+reims architects
Immagine di una scala a rampa dritta design di medie dimensioni con pedata in legno e nessuna alzata
Immagine di una scala a rampa dritta design di medie dimensioni con pedata in legno e nessuna alzata
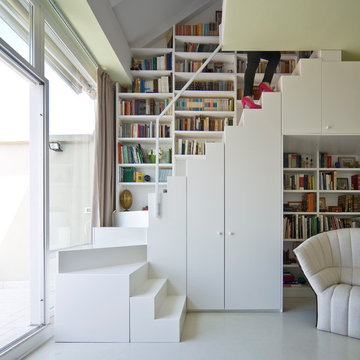
photo © beppe giardino
Esempio di una piccola scala a "U" design con pedata in legno verniciato e alzata in legno verniciato
Esempio di una piccola scala a "U" design con pedata in legno verniciato e alzata in legno verniciato
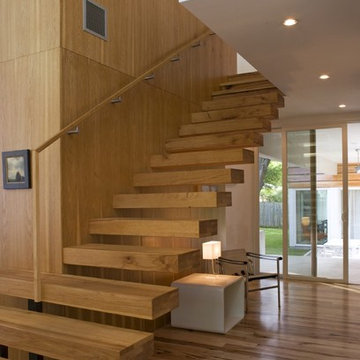
© Jacob Termansen Photography
Immagine di una scala sospesa minimalista con pedata in legno, nessuna alzata e parapetto in legno
Immagine di una scala sospesa minimalista con pedata in legno, nessuna alzata e parapetto in legno
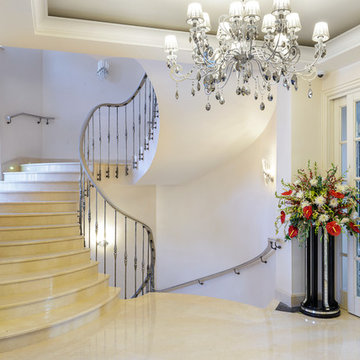
Лестница из мрамора.
Материал: мрамор Крема Марфил.
Отделка пола мрамором.
Материал: мрамор Крема Марфил и Сильвер Вейв.
Камин: оникс.
Отделка фасада туфом
Marble staircase.
Material: marble Crema Marfil.
Marble floor.
Material: marble Crema Marfil and silver wave.
Fireplace: semi-precious stone.
Tufa façade
Фотограф Илья Пешель
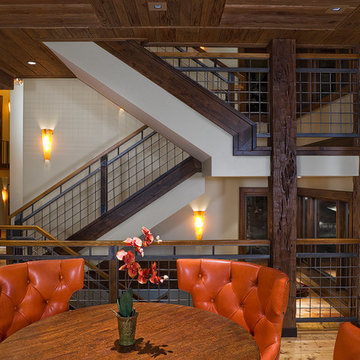
Jay Goodrich photography, Lyon Designs (interior), Cohen Construction
Idee per una scala stile rurale
Idee per una scala stile rurale
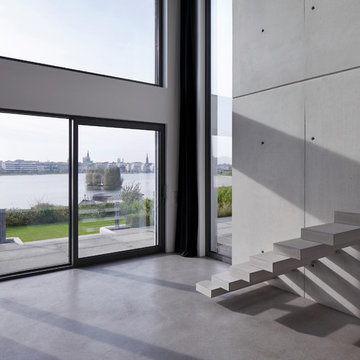
HANS JÜRGEN LANDES FOTOGRAFIE
Esempio di un'ampia scala a rampa dritta moderna con pedata in cemento e nessuna alzata
Esempio di un'ampia scala a rampa dritta moderna con pedata in cemento e nessuna alzata
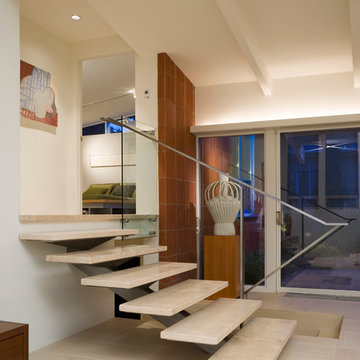
Fifty years ago, a sculptor, Jean Neufeld, moved into a new home at 40 South Bellaire Street in Hilltop. The home, designed by a noted passive solar Denver architect, was both her house and her studio. Today the home is a piece of sculpture – a testament to the original architect’s artistry; and amid the towering, new, custom homes of Hilltop, is a reminder that small things can be highly prized.
The ‘U’ shaped, 2100 SF existing house was designed to focus on a south facing courtyard. When recently purchased by the new owners, it still had its original red metal kitchen cabinets, birch cabinetry, shoji screen walls, and an earth toned palette of materials and colors. Much of the original owners’ furniture was sold with the house to the new owners, a young couple with a passion for collecting contemporary art and mid-century modern era furniture.
The original architect designed a house that speaks of economic stewardship, environmental quality, easy living and simple beauty. Our remodel and renovation extends on these intentions. Ultimately, the goal was finding the right balance between old and new by recognizing the inherent qualities in a house that quietly existed in the midst of a neighborhood that has lost sight of its heritage.
Photo - Frank Ooms
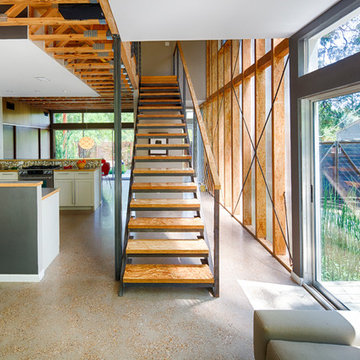
Craig Kuhner Architectural Photography
Esempio di una scala a rampa dritta minimal con nessuna alzata e pedata in legno
Esempio di una scala a rampa dritta minimal con nessuna alzata e pedata in legno
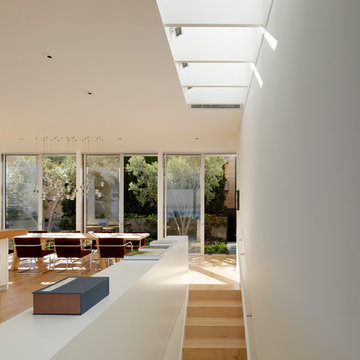
Photo by Mathew Millman
Idee per una scala a rampa dritta contemporanea con pedata in legno e alzata in legno
Idee per una scala a rampa dritta contemporanea con pedata in legno e alzata in legno
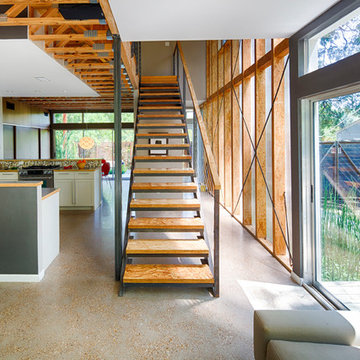
Craig Kuhner Architectural Photography
Esempio di una scala a rampa dritta design con nessuna alzata
Esempio di una scala a rampa dritta design con nessuna alzata
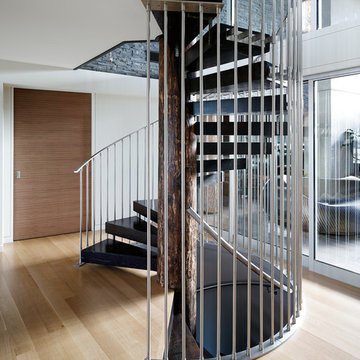
Blank and Cables used a natural wood center beam to support the floating stainless steel staircase in the loft. The floor to ceiling beam accentuates the vaulted ceilings and adds an element of organic beauty to the modern & minimal loft.
Photography by Joe Fletcher
48 Foto di scale
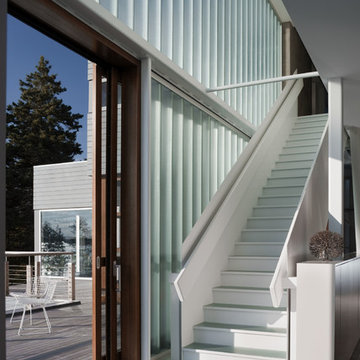
Metal and Glass Stair. Photos by Paul Warchol, c2008
Idee per una scala a rampa dritta moderna
Idee per una scala a rampa dritta moderna
1
