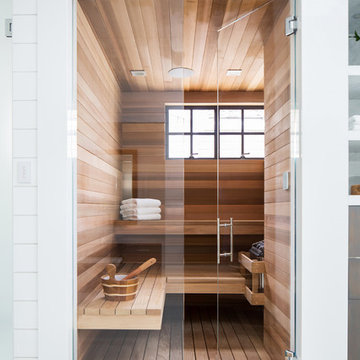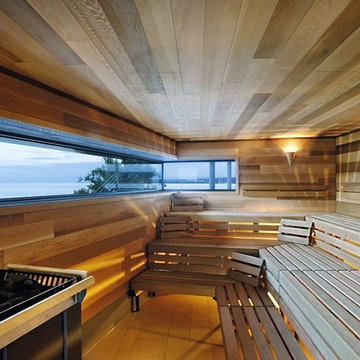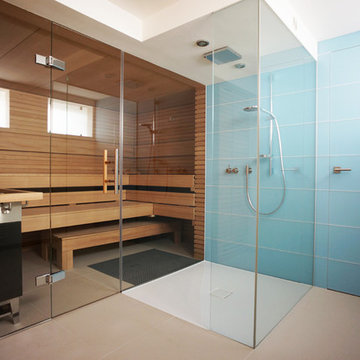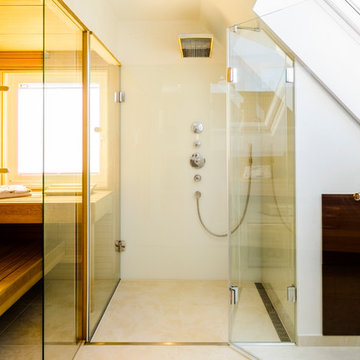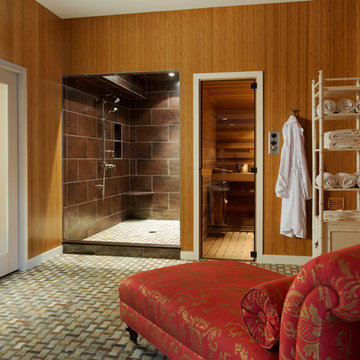Saune - Foto e idee per arredare
Filtra anche per:
Budget
Ordina per:Popolari oggi
1 - 20 di 3.905 foto
1 di 2

A 5' wide Finlandia sauna is perfect for relaxing and rejuvenating with your partner after a long day.
Foto di una grande sauna classica con doccia alcova, piastrelle bianche, pareti bianche, pavimento in marmo, pavimento bianco e porta doccia a battente
Foto di una grande sauna classica con doccia alcova, piastrelle bianche, pareti bianche, pavimento in marmo, pavimento bianco e porta doccia a battente

Ambient Elements creates conscious designs for innovative spaces by combining superior craftsmanship, advanced engineering and unique concepts while providing the ultimate wellness experience. We design and build saunas, infrared saunas, steam rooms, hammams, cryo chambers, salt rooms, snow rooms and many other hyperthermic conditioning modalities.

Esempio di una sauna tradizionale di medie dimensioni con pareti in perlinato, ante con riquadro incassato, ante bianche, pareti grigie, pavimento in gres porcellanato, lavabo da incasso, top in granito, pavimento nero, top bianco, lavanderia, due lavabi e mobile bagno incassato

Luxury Bathroom complete with a double walk in Wet Sauna and Dry Sauna. Floor to ceiling glass walls extend the Home Gym Bathroom to feel the ultimate expansion of space.

Foto di una grande sauna mediterranea con ante a filo, ante in legno chiaro, vasca freestanding, doccia doppia, WC monopezzo, piastrelle multicolore, piastrelle di marmo, pareti bianche, pavimento in pietra calcarea, lavabo sottopiano, top in marmo, pavimento bianco, porta doccia a battente, top multicolore, panca da doccia, due lavabi e mobile bagno incassato
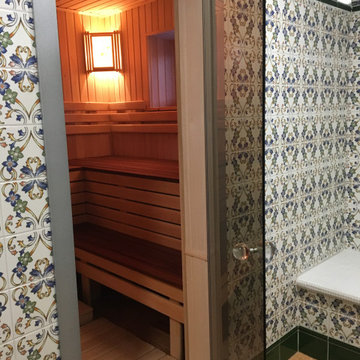
моечное отделение снабжено скамьей с подогревом сиденья.
Idee per una sauna etnica di medie dimensioni con piastrelle multicolore, pavimento con piastrelle in ceramica e pavimento marrone
Idee per una sauna etnica di medie dimensioni con piastrelle multicolore, pavimento con piastrelle in ceramica e pavimento marrone
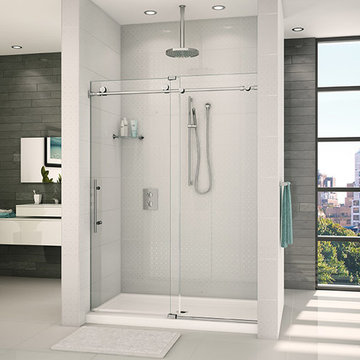
Clear glass frameless doors create an open, spacious look to make bathrooms look bigger with beauty and elegance.
Foto di una grande sauna design con ante lisce, ante bianche, vasca freestanding, doccia alcova, piastrelle bianche, pareti bianche, lavabo a bacinella, pavimento bianco, porta doccia scorrevole e top bianco
Foto di una grande sauna design con ante lisce, ante bianche, vasca freestanding, doccia alcova, piastrelle bianche, pareti bianche, lavabo a bacinella, pavimento bianco, porta doccia scorrevole e top bianco

Personal Sauna
Idee per una sauna stile rurale di medie dimensioni con ante lisce, ante in legno chiaro, vasca da incasso, WC monopezzo, piastrelle beige, piastrelle a mosaico, pareti beige, pavimento con piastrelle a mosaico, lavabo da incasso e top in granito
Idee per una sauna stile rurale di medie dimensioni con ante lisce, ante in legno chiaro, vasca da incasso, WC monopezzo, piastrelle beige, piastrelle a mosaico, pareti beige, pavimento con piastrelle a mosaico, lavabo da incasso e top in granito
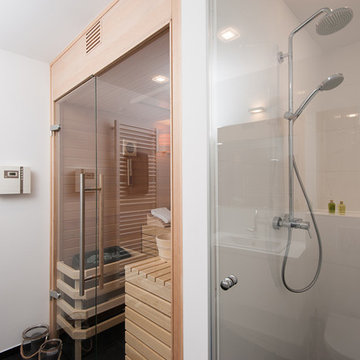
Nicole Mai Westendorf
Immagine di una sauna scandinava di medie dimensioni con piastrelle bianche, piastrelle in ceramica e pareti bianche
Immagine di una sauna scandinava di medie dimensioni con piastrelle bianche, piastrelle in ceramica e pareti bianche

Stephen Sullivan Inc.
Idee per un'ampia sauna costiera con pareti beige, pavimento in ardesia e pavimento marrone
Idee per un'ampia sauna costiera con pareti beige, pavimento in ardesia e pavimento marrone

A residential project by gindesigns, an interior design firm in Houston, Texas.
Photography by Peter Molick
Idee per una grande sauna contemporanea con ante in legno bruno, piastrelle beige, lastra di pietra, pareti bianche e pavimento in gres porcellanato
Idee per una grande sauna contemporanea con ante in legno bruno, piastrelle beige, lastra di pietra, pareti bianche e pavimento in gres porcellanato

Esempio di una grande sauna rustica con zona vasca/doccia separata, pareti marroni, pavimento in ardesia, pavimento multicolore, doccia aperta, ante in legno bruno, vasca con piedi a zampa di leone e lavabo sottopiano

This project combines the original bedroom, small bathroom and closets into a single, open and light-filled space. Once stripped to its exterior walls, we inserted back into the center of the space a single freestanding cabinetry piece that organizes movement around the room. This mahogany “box” creates a headboard for the bed, the vanity for the bath, and conceals a walk-in closet and powder room inside. While the detailing is not traditional, we preserved the traditional feel of the home through a warm and rich material palette and the re-conception of the space as a garden room.
Photography: Matthew Millman
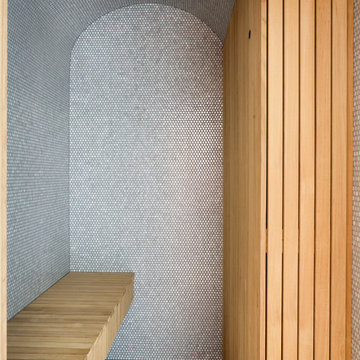
The Curved House is a modern residence with distinctive lines. Conceived in plan as a U-shaped form, this residence features a courtyard that allows for a private retreat to an outdoor pool and a custom fire pit. The master wing flanks one side of this central space while the living spaces, a pool cabana, and a view to an adjacent creek form the remainder of the perimeter.
A signature masonry wall gently curves in two places signifying both the primary entrance and the western wall of the pool cabana. An eclectic and vibrant material palette of brick, Spanish roof tile, Ipe, Western Red Cedar, and various interior finish tiles add to the dramatic expanse of the residence. The client’s interest in suitability is manifested in numerous locations, which include a photovoltaic array on the cabana roof, a geothermal system, radiant floor heating, and a design which provides natural daylighting and views in every room. Photo Credit: Mike Sinclair

Suzanne Deller www.suzannedeller.com
Foto di una piccola sauna classica con lavabo da incasso, WC a due pezzi, ante con riquadro incassato, ante in legno chiaro, top in granito, piastrelle grigie, piastrelle in gres porcellanato, pavimento in gres porcellanato, pareti beige, doccia alcova, pavimento marrone e porta doccia a battente
Foto di una piccola sauna classica con lavabo da incasso, WC a due pezzi, ante con riquadro incassato, ante in legno chiaro, top in granito, piastrelle grigie, piastrelle in gres porcellanato, pavimento in gres porcellanato, pareti beige, doccia alcova, pavimento marrone e porta doccia a battente
Saune - Foto e idee per arredare
1
