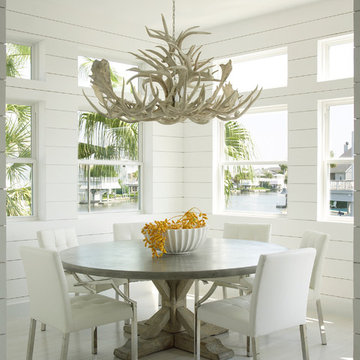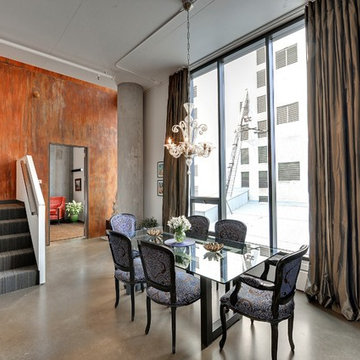Sale da Pranzo verdi - Foto e idee per arredare
Filtra anche per:
Budget
Ordina per:Popolari oggi
1 - 20 di 2.145 foto
1 di 3
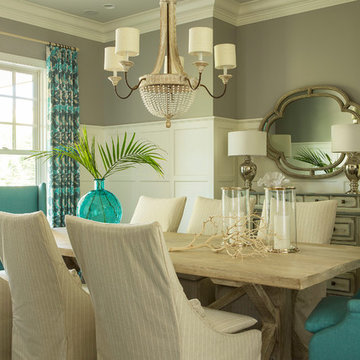
Martha O'Hara Interiors, Interior Design | L. Cramer Builders + Remodelers, Builder | Troy Thies, Photography | Shannon Gale, Photo Styling
Please Note: All “related,” “similar,” and “sponsored” products tagged or listed by Houzz are not actual products pictured. They have not been approved by Martha O’Hara Interiors nor any of the professionals credited. For information about our work, please contact design@oharainteriors.com.

Idee per una sala da pranzo country di medie dimensioni con pareti bianche, pavimento in legno massello medio, camino classico, cornice del camino in pietra e pavimento marrone
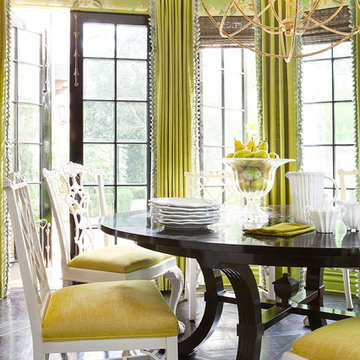
Esempio di una sala da pranzo eclettica di medie dimensioni con pareti verdi, parquet scuro e nessun camino
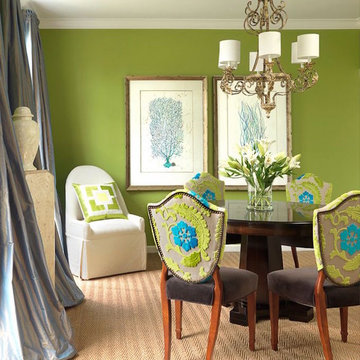
Foto di una sala da pranzo design chiusa e di medie dimensioni con pareti verdi, moquette, nessun camino e pavimento beige
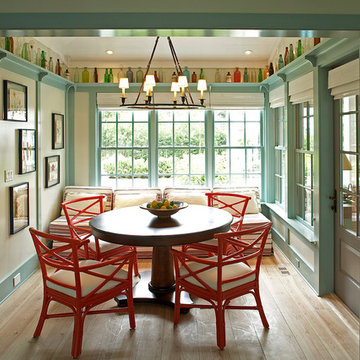
Marco Ricca
Foto di una sala da pranzo tradizionale con pavimento in legno massello medio e pareti verdi
Foto di una sala da pranzo tradizionale con pavimento in legno massello medio e pareti verdi
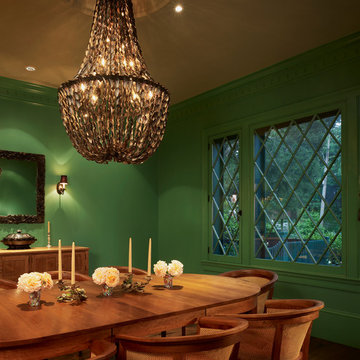
Anice Hoachlander from Hoachlander Davis Photography, LLC
Principal Architect: Anthony "Ankie" Barnes, AIA, LEED AP
Project Architect: William Wheeler, AIA

Esempio di una sala da pranzo minimalista con pareti bianche, pavimento in legno massello medio e pavimento marrone

Spacecrafting Photography
Foto di un'ampia sala da pranzo aperta verso il soggiorno tradizionale con pareti bianche, parquet scuro, camino bifacciale, cornice del camino in pietra, pavimento marrone, soffitto a cassettoni e boiserie
Foto di un'ampia sala da pranzo aperta verso il soggiorno tradizionale con pareti bianche, parquet scuro, camino bifacciale, cornice del camino in pietra, pavimento marrone, soffitto a cassettoni e boiserie

NIck White
Esempio di una sala da pranzo aperta verso il soggiorno chic con pareti multicolore, parquet chiaro e pavimento beige
Esempio di una sala da pranzo aperta verso il soggiorno chic con pareti multicolore, parquet chiaro e pavimento beige
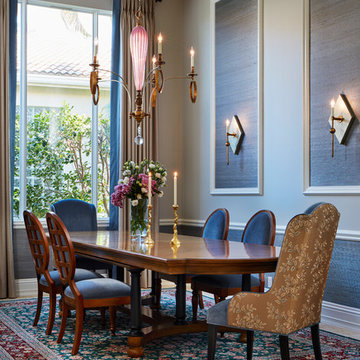
Idee per una sala da pranzo aperta verso il soggiorno tradizionale di medie dimensioni con nessun camino e pareti blu
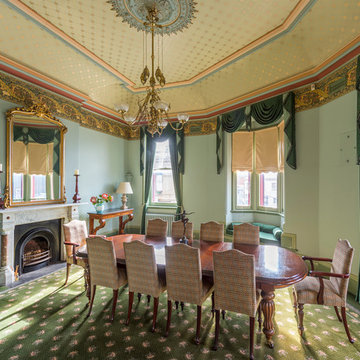
Immagine di una grande sala da pranzo vittoriana con pareti verdi, moquette, camino classico e cornice del camino in pietra

Dunn-Edwards Paints paint colors -
Walls & Ceiling: Golden Retriever DE5318
Cabinets: Eat Your Peas DET528, Greener Pastures DET529, Stanford Green DET531
Jeremy Samuelson Photography | www.jeremysamuelson.com
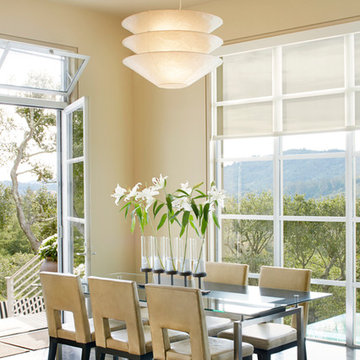
Garry Belinsky Photography
Immagine di una sala da pranzo minimal con pareti beige e parquet scuro
Immagine di una sala da pranzo minimal con pareti beige e parquet scuro
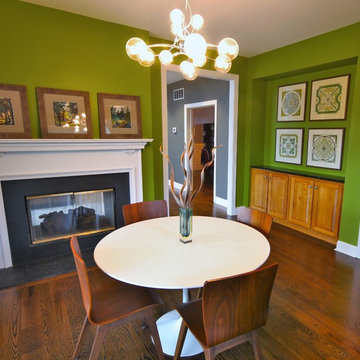
A family breakfast nook receives a powerful punch of color & style.
Immagine di una piccola sala da pranzo aperta verso la cucina moderna con parquet scuro, camino bifacciale, cornice del camino in pietra e pareti verdi
Immagine di una piccola sala da pranzo aperta verso la cucina moderna con parquet scuro, camino bifacciale, cornice del camino in pietra e pareti verdi

This project began with a handsome center-entrance Colonial Revival house in a neighborhood where land values and house sizes had grown enormously since my clients moved there in the 1980s. Tear-downs had become standard in the area, but the house was in excellent condition and had a lovely recent kitchen. So we kept the existing structure as a starting point for additions that would maximize the potential beauty and value of the site
A highly detailed Gambrel-roofed gable reaches out to the street with a welcoming entry porch. The existing dining room and stair hall were pushed out with new glazed walls to create a bright and expansive interior. At the living room, a new angled bay brings light and a feeling of spaciousness to what had been a rather narrow room.
At the back of the house, a six-sided family room with a vaulted ceiling wraps around the existing kitchen. Skylights in the new ceiling bring light to the old kitchen windows and skylights.
At the head of the new stairs, a book-lined sitting area is the hub between the master suite, home office, and other bedrooms.
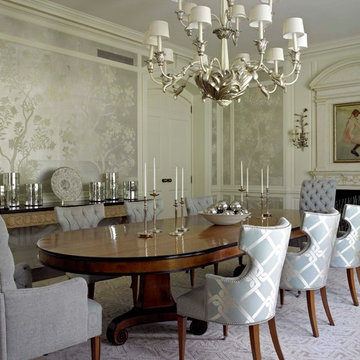
Mark Roskams Photography
Ispirazione per una sala da pranzo stile marino chiusa con pareti con effetto metallico e camino classico
Ispirazione per una sala da pranzo stile marino chiusa con pareti con effetto metallico e camino classico
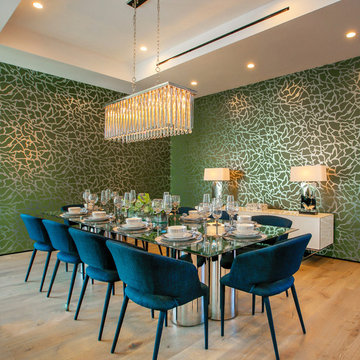
Ispirazione per una sala da pranzo design con pareti verdi, parquet chiaro e pavimento marrone
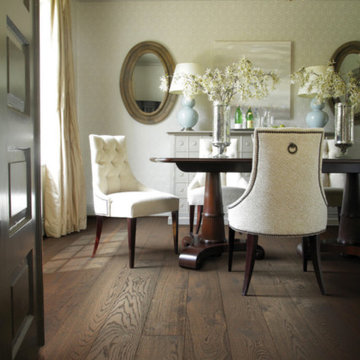
Idee per una sala da pranzo contemporanea chiusa e di medie dimensioni con pareti beige, parquet scuro e nessun camino
Sale da Pranzo verdi - Foto e idee per arredare
1
