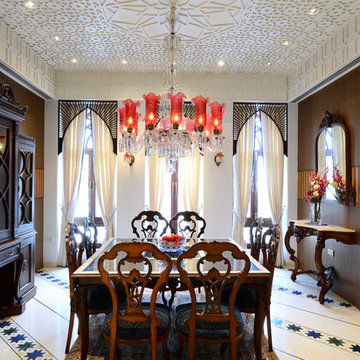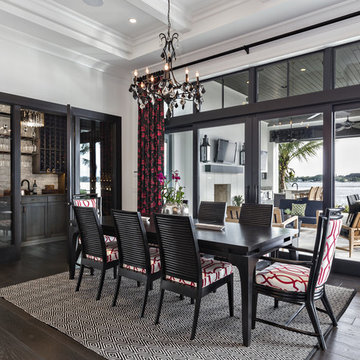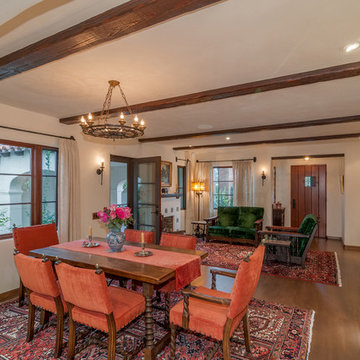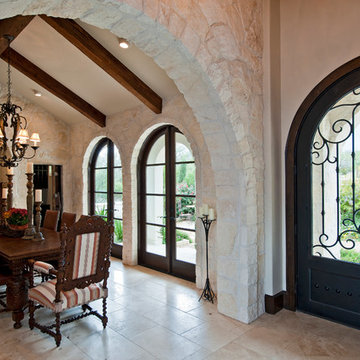Sale da Pranzo mediterranee - Foto e idee per arredare
Filtra anche per:
Budget
Ordina per:Popolari oggi
1 - 20 di 5.895 foto
1 di 3

Immagine di una grande sala da pranzo aperta verso il soggiorno mediterranea con pavimento in legno massello medio, cornice del camino in pietra, pareti beige, camino classico e pavimento marrone
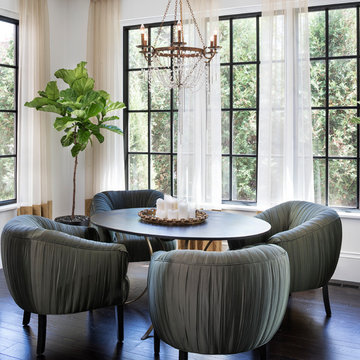
Landmark Photography
Foto di una sala da pranzo mediterranea con pareti bianche, parquet scuro e pavimento marrone
Foto di una sala da pranzo mediterranea con pareti bianche, parquet scuro e pavimento marrone
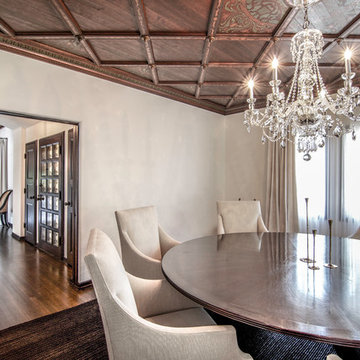
Calvin Baines
Esempio di un'ampia sala da pranzo mediterranea chiusa con pareti bianche e parquet scuro
Esempio di un'ampia sala da pranzo mediterranea chiusa con pareti bianche e parquet scuro
Trova il professionista locale adatto per il tuo progetto
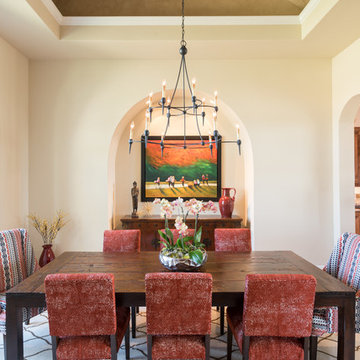
Photography: Michael Hunter
Immagine di un'ampia sala da pranzo mediterranea chiusa con pareti beige e parquet scuro
Immagine di un'ampia sala da pranzo mediterranea chiusa con pareti beige e parquet scuro
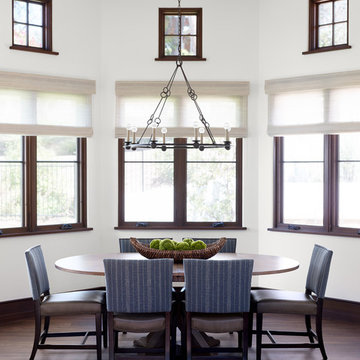
Geoff Captain
Ispirazione per una sala da pranzo mediterranea con pareti bianche e parquet scuro
Ispirazione per una sala da pranzo mediterranea con pareti bianche e parquet scuro
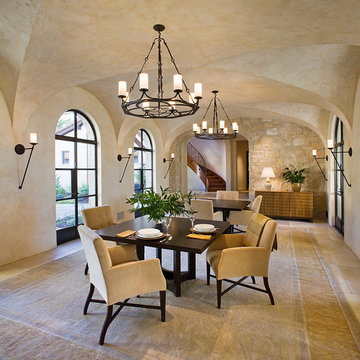
Kodiak Greenwood
Immagine di una sala da pranzo aperta verso la cucina mediterranea di medie dimensioni con pareti beige, nessun camino e pavimento con piastrelle in ceramica
Immagine di una sala da pranzo aperta verso la cucina mediterranea di medie dimensioni con pareti beige, nessun camino e pavimento con piastrelle in ceramica
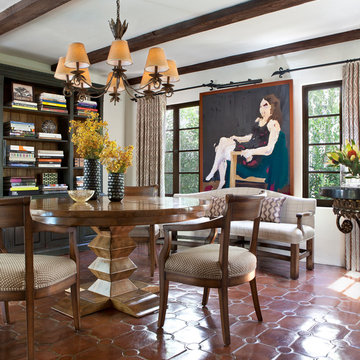
Idee per una sala da pranzo mediterranea con pareti bianche e pavimento in terracotta
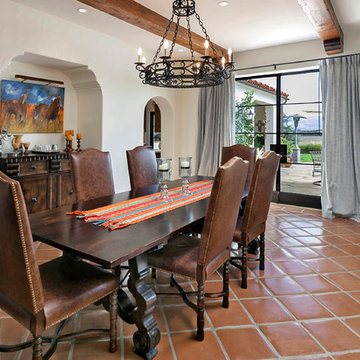
Jim Bartsch
Idee per una grande sala da pranzo mediterranea chiusa con pareti bianche, pavimento in terracotta, nessun camino e pavimento marrone
Idee per una grande sala da pranzo mediterranea chiusa con pareti bianche, pavimento in terracotta, nessun camino e pavimento marrone
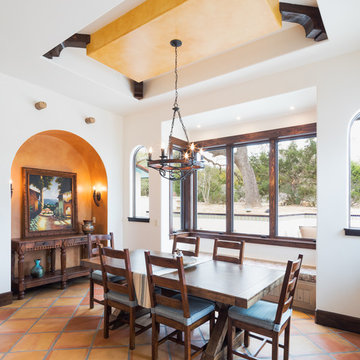
We designed the breakfast room with large windows on two sides for a full view of the pool with it’s arched water features. Once again, a colorful focus is achieved with a bright ceiling and arch blending the saltillo colors into the overall room.
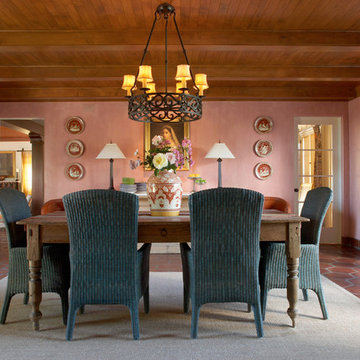
Ispirazione per una grande sala da pranzo mediterranea chiusa con pareti rosa, pavimento in terracotta, nessun camino e pavimento rosso
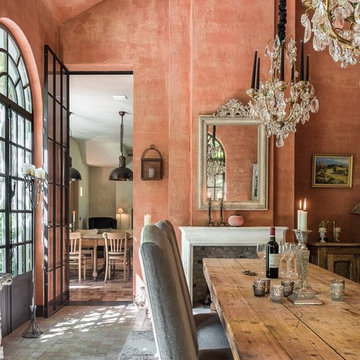
Credit photo : Claude Smekens
Idee per una sala da pranzo mediterranea chiusa con camino classico, pavimento grigio, pareti arancioni e cornice del camino in pietra
Idee per una sala da pranzo mediterranea chiusa con camino classico, pavimento grigio, pareti arancioni e cornice del camino in pietra

Immagine di una grande sala da pranzo aperta verso il soggiorno mediterranea con pareti arancioni, pavimento in terracotta, camino classico e cornice del camino piastrellata
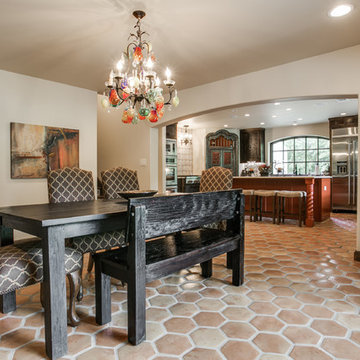
Shoot2Sell
Bella Vista Company
This home won the NARI Greater Dallas CotY Award for Entire House $750,001 to $1,000,000 in 2015.
Esempio di una grande sala da pranzo aperta verso il soggiorno mediterranea con pareti beige e pavimento in terracotta
Esempio di una grande sala da pranzo aperta verso il soggiorno mediterranea con pareti beige e pavimento in terracotta
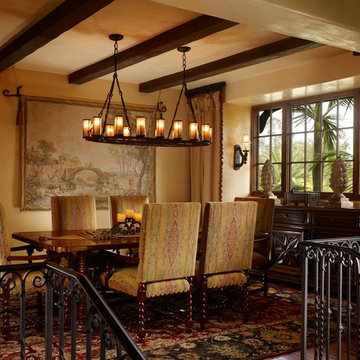
This lovely home began as a complete remodel to a 1960 era ranch home. Warm, sunny colors and traditional details fill every space. The colorful gazebo overlooks the boccii court and a golf course. Shaded by stately palms, the dining patio is surrounded by a wrought iron railing. Hand plastered walls are etched and styled to reflect historical architectural details. The wine room is located in the basement where a cistern had been.
Project designed by Susie Hersker’s Scottsdale interior design firm Design Directives. Design Directives is active in Phoenix, Paradise Valley, Cave Creek, Carefree, Sedona, and beyond.
For more about Design Directives, click here: https://susanherskerasid.com/
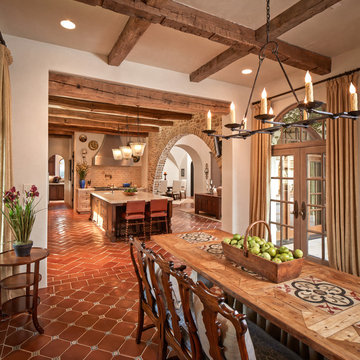
Photographer: Steve Chenn
Immagine di una grande sala da pranzo aperta verso la cucina mediterranea con pareti beige, pavimento in terracotta, nessun camino e pavimento rosso
Immagine di una grande sala da pranzo aperta verso la cucina mediterranea con pareti beige, pavimento in terracotta, nessun camino e pavimento rosso
Sale da Pranzo mediterranee - Foto e idee per arredare
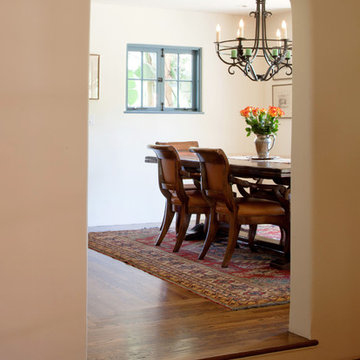
Stained wood floors and smooth plaster arch with bullnose corners. New remodel in an old California Mission Revival home. Antique rug, and wrought iron chandelier. Periwinkle blue windows and doors.
Walls with thick plaster arches, simple and intricate tile designs, barrel vaulted ceilings and creative wrought iron designs feel very natural and earthy in the warm Southern California sun. Hand made arched iron doors at the end of long gallery halls with exceptional custom Malibu tile, marble mosaics and limestone flooring throughout these sprawling homes feel right at home here from Malibu to Montecito and Santa Ynez. Loggia, bar b q, and pool houses designed to keep the cool in, heat out, with an abundance of views through arched windows and terra cotta tile. Kitchen design includes all natural stone counters of marble and granite, large range with carved stone, copper or plaster range hood and custom tile or mosaic back splash. Staircase designs include handpainted Malibu Tile and mosaic risers with wrought iron railings. Master Bath includes tiled arches, wainscot and limestone floors. Bedrooms tucked into deep arches filled with blues and gold walls, rich colors. Wood burning fireplaces with iron doors, great rooms filled with hand knotted rugs and custom upholstery in this rich and luxe homes. Stained wood beams and trusses, planked ceilings, and groin vaults combined give a gentle coolness throughout. Moorish, Spanish and Moroccan accents throughout most of these fine homes gives a distinctive California Exotic feel.
Project Location: various areas throughout Southern California. Projects designed by Maraya Interior Design. From their beautiful resort town of Ojai, they serve clients in Montecito, Hope Ranch, Malibu, Westlake and Calabasas, across the tri-county areas of Santa Barbara, Ventura and Los Angeles, south to Hidden Hills- north through Solvang and more.
Interior Design & Photo Maraya
Stan Tenpenny, contractor
1
