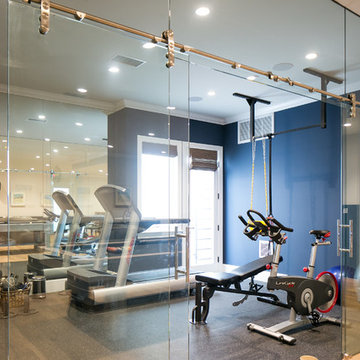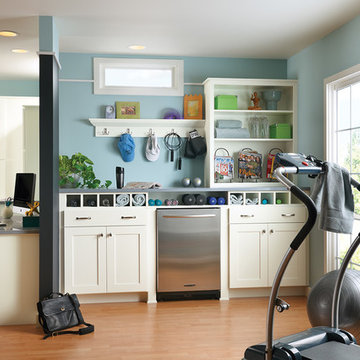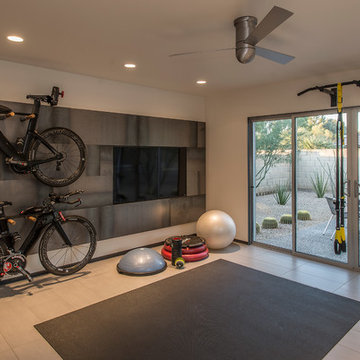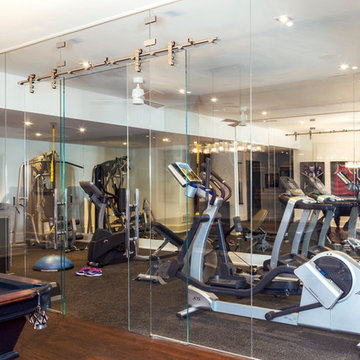27 Foto di palestre in casa
Filtra anche per:
Budget
Ordina per:Popolari oggi
1 - 20 di 27 foto
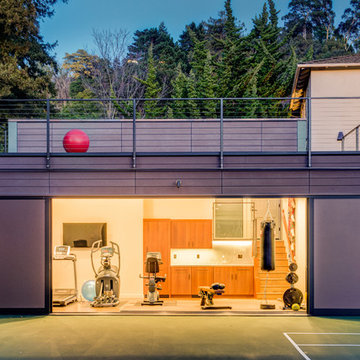
Treve Johnson
Esempio di una palestra multiuso contemporanea di medie dimensioni con pareti bianche e pavimento in legno massello medio
Esempio di una palestra multiuso contemporanea di medie dimensioni con pareti bianche e pavimento in legno massello medio

Jim Fuhrmann,
Beinfield Architecture PC
Ispirazione per uno studio yoga country di medie dimensioni con pareti bianche e parquet chiaro
Ispirazione per uno studio yoga country di medie dimensioni con pareti bianche e parquet chiaro
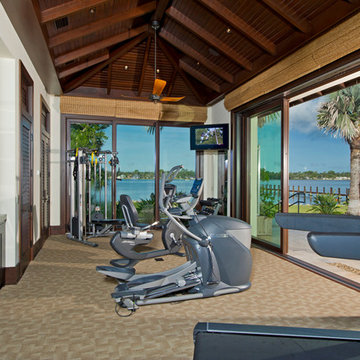
Cuccuiaioni Photography
Immagine di una grande palestra multiuso tropicale con moquette, pareti bianche e pavimento beige
Immagine di una grande palestra multiuso tropicale con moquette, pareti bianche e pavimento beige
Trova il professionista locale adatto per il tuo progetto
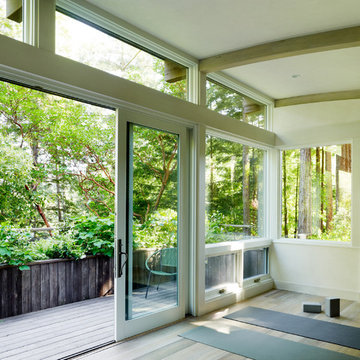
Photo by Joe Fletcher
General Contractor: JP Builders, Inc.
( http://www.houzz.com/pro/jpbuilders/jp-builders-inc)
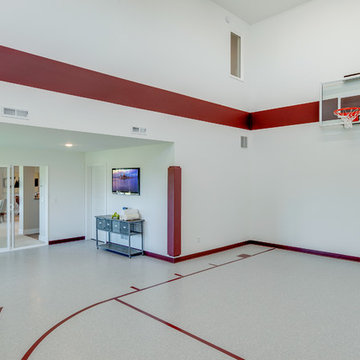
Hanson Builders pioneered the indoor sports center! Our Minnesota winters can't stop our buyers from keeping fit and having fun in the comfort of their own home! Additional space designated for exercise equipment out of the way of the basketball hoop makes the sports center a hangout space for the entire family. The ideas are endless - we've even had clients use this area for their own home yoga or pilates studios or customized for hockey fans as well.

Striking and Sophisticated. This new residence offers the very best of contemporary design brought to life with the finest execution and attention to detail. Designed by notable Washington D.C architect. The 7,200 SQ FT main residence with separate guest house is set on 5+ acres of private property. Conveniently located in the Greenwich countryside and just minutes from the charming town of Armonk.
Enter the residence and step into a dramatic atrium Living Room with 22’ floor to ceiling windows, overlooking expansive grounds. At the heart of the house is a spacious gourmet kitchen featuring Italian made cabinetry with an ancillary catering kitchen. There are two master bedrooms, one at each end of the house and an additional three generously sized bedrooms each with en suite baths. There is a 1,200 sq ft. guest cottage to complete the compound.
A progressive sensibility merges with city sophistication in a pristine country setting. Truly special.
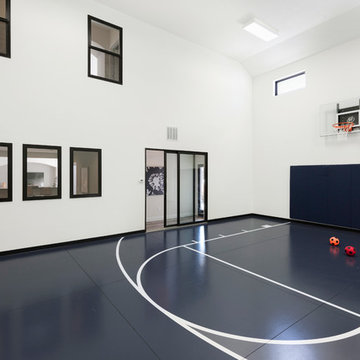
Sport court in Minnetonka Country Club.
Photo by Spacecrafting
Immagine di un ampio campo sportivo coperto classico con pareti bianche e pavimento multicolore
Immagine di un ampio campo sportivo coperto classico con pareti bianche e pavimento multicolore

Christina Faminoff
www.christinafaminoff.com
www.faminoff.ca
Ispirazione per uno studio yoga minimal con pareti bianche e pavimento grigio
Ispirazione per uno studio yoga minimal con pareti bianche e pavimento grigio
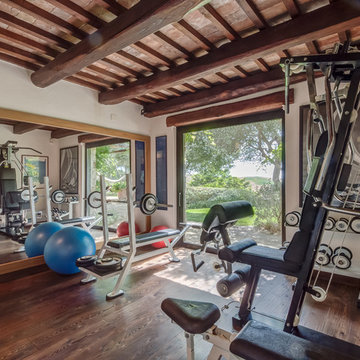
Andrea De Paoli
Esempio di una sala pesi country di medie dimensioni con pareti bianche e parquet scuro
Esempio di una sala pesi country di medie dimensioni con pareti bianche e parquet scuro
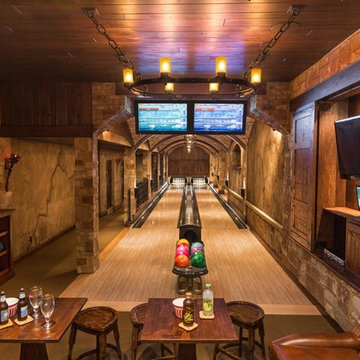
Custom Bowling alley in lower level. From the finished product to the starting point.
Builder Ascent Building Solutions.
Photography by Doug Edmonds

Walls are removed and a small bedroom is converted into an exercise room with mirror walls, ballet bar, yoga space and plenty of room for fitness equipment.
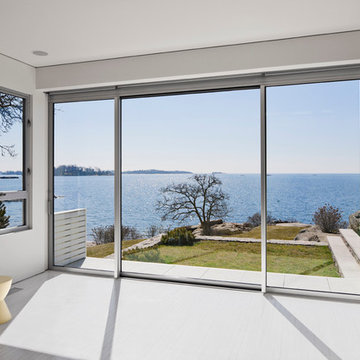
A view of the water from Yoga studio.
Photo: Robert Benson
Immagine di uno studio yoga minimalista con pavimento grigio
Immagine di uno studio yoga minimalista con pavimento grigio
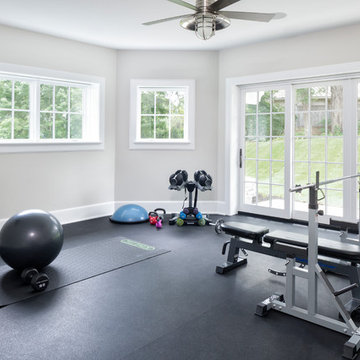
LANDMARK PHOTOGRAPHY
Idee per una palestra in casa stile marinaro con pareti grigie e pavimento nero
Idee per una palestra in casa stile marinaro con pareti grigie e pavimento nero
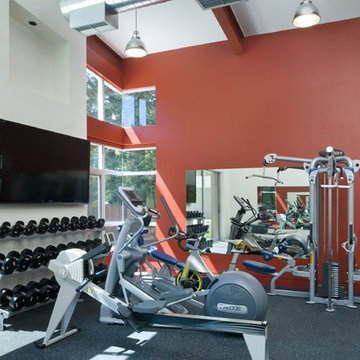
Sharon Risedorph
Idee per una palestra multiuso design con pareti rosse e pavimento grigio
Idee per una palestra multiuso design con pareti rosse e pavimento grigio
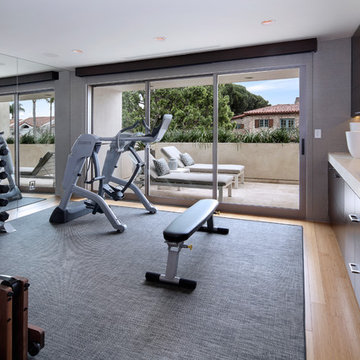
Jeri Koegel
Foto di una palestra multiuso contemporanea con pareti grigie e parquet chiaro
Foto di una palestra multiuso contemporanea con pareti grigie e parquet chiaro
27 Foto di palestre in casa
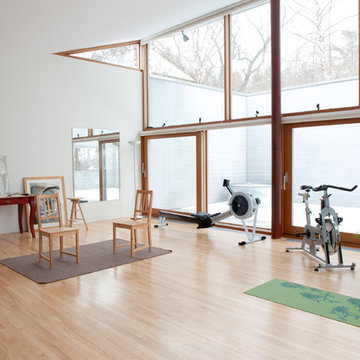
Photo: Mary Prince Photography © 2013 Houzz
They met as students in Philadelphia, when Erika, who is from Bavaria, Germany, came to the states to get her Doctorate in Dance Education and John was starting pre-med at the University of Pennsylvania. John is a part time professor at St. Michael's College. John is a physician at Fletcher Allen Hospital in Burlington, Vermont.
1
