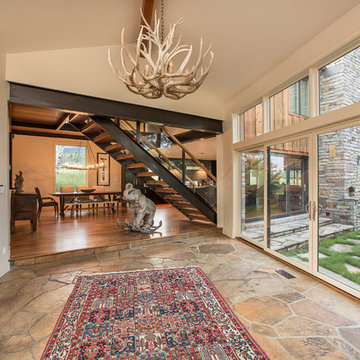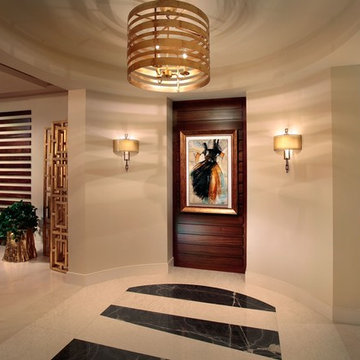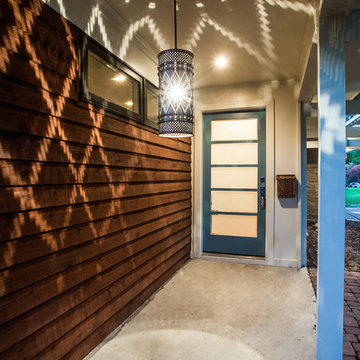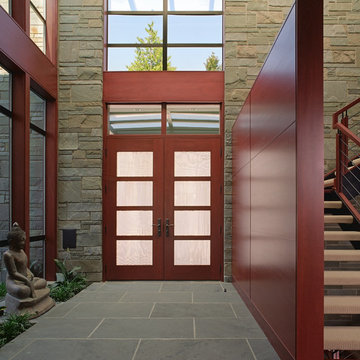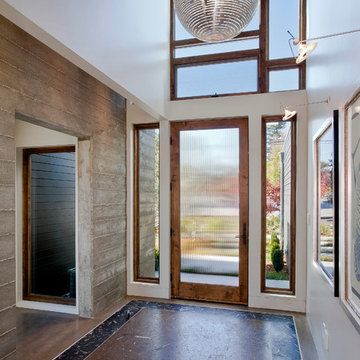56 Foto di ingressi e corridoi
Filtra anche per:
Budget
Ordina per:Popolari oggi
1 - 20 di 56 foto
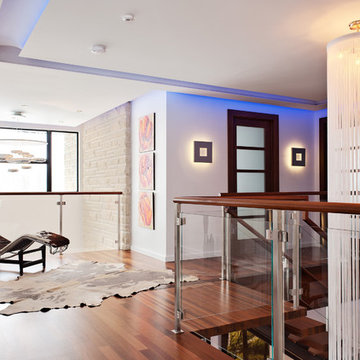
All Rights Reserved - David Giral 2013
Immagine di un ingresso o corridoio design con pareti bianche e pavimento in legno massello medio
Immagine di un ingresso o corridoio design con pareti bianche e pavimento in legno massello medio
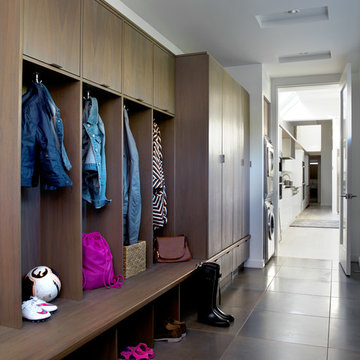
The mudroom runs alongside of the rear patio, linking the kitchen to the original coach house that was on the property. The coach house was converted into a garage and a home theater. The mudroom features ample, easily accessible storage to organize clutter before it has the chance to reach into the rest of the house. Likewise a stacked washer and dryer (which complement those in the main laundry room on the second floor) capture muddy uniforms and the like. Closed cabinets hold additional coat storage, brooms, and cleaning supplies. A frosted glass panel door can close off views to the mudroom from the kitchen.
Trova il professionista locale adatto per il tuo progetto
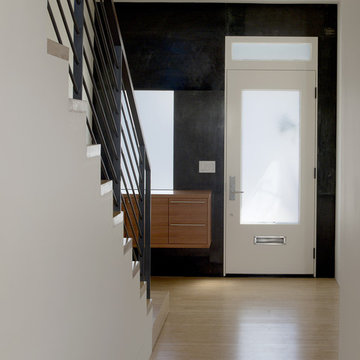
As a Queen Anne Victorian, the decorative façade of this residence was restored while the interior was completely reconfigured to honor a contemporary lifestyle. The hinged "bay window" garage door is a primary component in the renovation. Given the parameters of preserving the historic character, the motorized swinging doors were constructed to match the original bay window. Though the exterior appearance was maintained, the upper two units were combined into one residence creating an opportunity to open the space allowing for light to fill the house from front to back. An expansive North facing window and door system frames the view of downtown and connects the living spaces to a large deck. The skylit stair winds through the house beginning as a grounded feature of the entry and becoming more transparent as the wood and steel structure are exposed and illuminated.
Ken Gutmaker, Photography
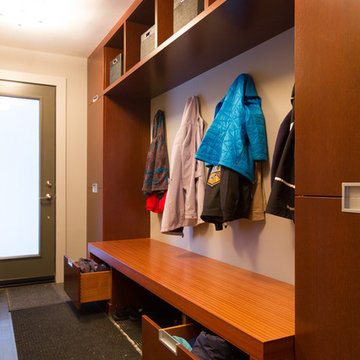
This recent project in Navan included:
new mudroom built-in, home office and media centre ,a small bathroom vanity, walk in closet, master bedroom wall paneling and bench, a bedroom media centre with lots of drawer storage,
a large ensuite vanity with make up area and upper cabinets in high gloss laquer. We also made a custom shower floor in african mahagony with natural hardoil finish.
The design for the project was done by Penny Southam. All exterior finishes are bookmatched mahagony veneers and the accent colour is a stained quartercut engineered veneer.
The inside of the cabinets features solid dovetailed mahagony drawers with the standard softclose.
This recent project in Navan included:
new mudroom built-in, home office and media centre ,a small bathroom vanity, walk in closet, master bedroom wall paneling and bench, a bedroom media centre with lots of drawer storage,
a large ensuite vanity with make up area and upper cabinets in high gloss laquer. We also made a custom shower floor in african mahagony with natural hardoil finish.
The design for the project was done by Penny Southam. All exterior finishes are bookmatched mahagony veneers and the accent colour is a stained quartercut engineered veneer.
The inside of the cabinets features solid dovetailed mahagony drawers with the standard softclose.
We just received the images from our recent project in Rockliffe Park.
This is one of those projects that shows how fantastic modern design can work in an older home.
Old and new design can not only coexist, it can transform a dated place into something new and exciting. Or as in this case can emphasize the beauty of the old and the new features of the house.
The beautifully crafted original mouldings, suddenly draw attention against the reduced design of the Wenge wall paneling.
Handwerk interiors fabricated and installed a range of beautifully crafted cabinets and other mill work items including:
custom kitchen, wall paneling, hidden powder room door, entrance closet integrated in the wall paneling, floating ensuite vanity.
All cabinets and Millwork by www.handwerk.ca
Design: Penny Southam, Ottawa
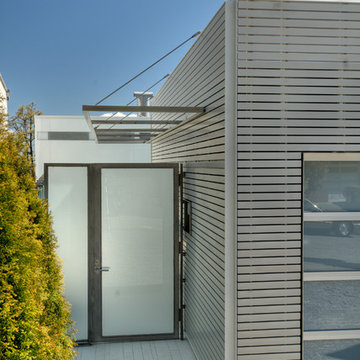
Treve Johnson + Vivian Dwyer
Immagine di un ingresso o corridoio minimalista con una porta singola e una porta in vetro
Immagine di un ingresso o corridoio minimalista con una porta singola e una porta in vetro
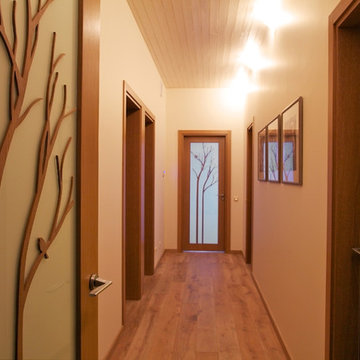
Architect Dalius Regelskis
Decorator Greta Motiejuniene
DGD / Dalius & Greta Design
Vilnius, Lithuania
Foto di un ingresso o corridoio design con pareti bianche e pavimento in legno massello medio
Foto di un ingresso o corridoio design con pareti bianche e pavimento in legno massello medio
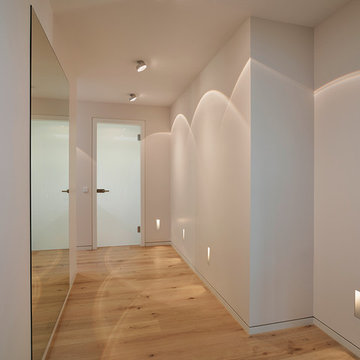
honeyandspice
Idee per un ingresso o corridoio contemporaneo con pareti bianche e parquet chiaro
Idee per un ingresso o corridoio contemporaneo con pareti bianche e parquet chiaro
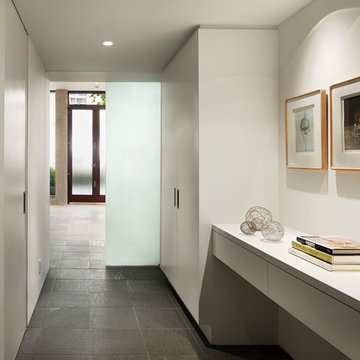
Halkin Mason Architectural Photography, LLC
Ispirazione per un ingresso o corridoio moderno con pareti bianche e pavimento grigio
Ispirazione per un ingresso o corridoio moderno con pareti bianche e pavimento grigio
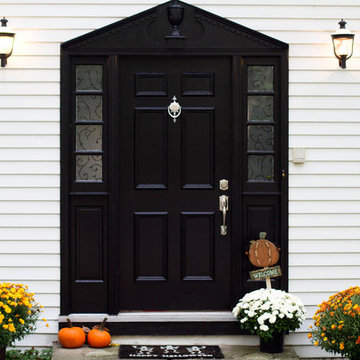
Rikki Snyder Photography © 2012 Houzz
Foto di un ingresso o corridoio classico con una porta nera
Foto di un ingresso o corridoio classico con una porta nera
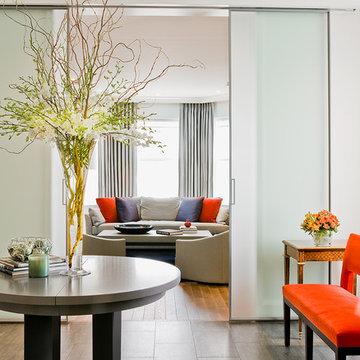
Michael J. Lee Photography
Esempio di un ingresso design con pareti bianche e pavimento grigio
Esempio di un ingresso design con pareti bianche e pavimento grigio
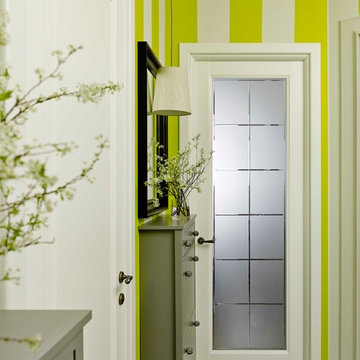
Ананьев Сергей
Idee per un piccolo ingresso o corridoio design con pareti verdi, una porta singola e una porta in vetro
Idee per un piccolo ingresso o corridoio design con pareti verdi, una porta singola e una porta in vetro
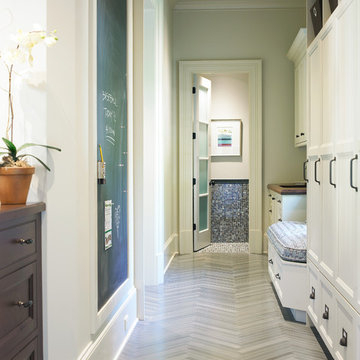
Photo by Emily Followill
Idee per un ingresso o corridoio classico con pareti grigie e pavimento grigio
Idee per un ingresso o corridoio classico con pareti grigie e pavimento grigio
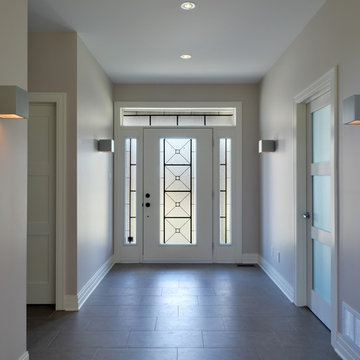
Esempio di un ingresso o corridoio chic con una porta singola e una porta in vetro
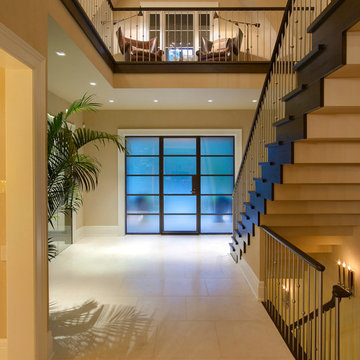
James Haefner Photography
Foto di un ingresso minimal con pareti beige, una porta singola e una porta in vetro
Foto di un ingresso minimal con pareti beige, una porta singola e una porta in vetro
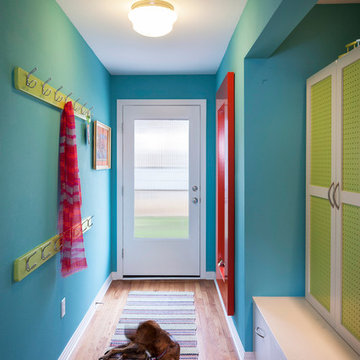
Hallway with family lockers, door out to carport.
Photo by Whit Preston.
Esempio di un piccolo corridoio chic con pareti blu, una porta bianca, pavimento in legno massello medio e una porta singola
Esempio di un piccolo corridoio chic con pareti blu, una porta bianca, pavimento in legno massello medio e una porta singola
56 Foto di ingressi e corridoi
1
