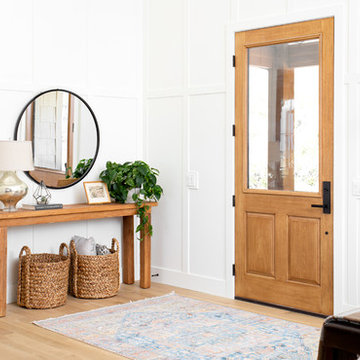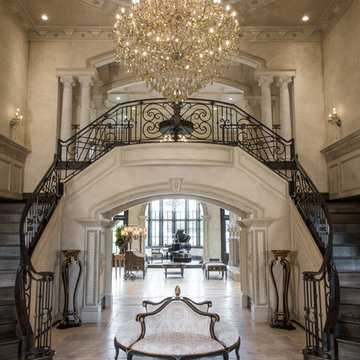6.231 Foto di ingressi e corridoi marroni con pavimento beige
Filtra anche per:
Budget
Ordina per:Popolari oggi
1 - 20 di 6.231 foto
1 di 3

Esempio di un grande ingresso stile marinaro con pareti bianche, parquet chiaro, una porta a pivot, una porta nera, pavimento beige, soffitto a volta e pareti in legno

Esempio di un ingresso o corridoio country con pareti bianche, parquet chiaro, una porta singola, una porta bianca e pavimento beige

This very busy family of five needed a convenient place to drop coats, shoes and bookbags near the active side entrance of their home. Creating a mudroom space was an essential part of a larger renovation project we were hired to design which included a kitchen, family room, butler’s pantry, home office, laundry room, and powder room. These additional spaces, including the new mudroom, did not exist previously and were created from the home’s existing square footage.
The location of the mudroom provides convenient access from the entry door and creates a roomy hallway that allows an easy transition between the family room and laundry room. This space also is used to access the back staircase leading to the second floor addition which includes a bedroom, full bath, and a second office.
The color pallet features peaceful shades of blue-greys and neutrals accented with textural storage baskets. On one side of the hallway floor-to-ceiling cabinetry provides an abundance of vital closed storage, while the other side features a traditional mudroom design with coat hooks, open cubbies, shoe storage and a long bench. The cubbies above and below the bench were specifically designed to accommodate baskets to make storage accessible and tidy. The stained wood bench seat adds warmth and contrast to the blue-grey paint. The desk area at the end closest to the door provides a charging station for mobile devices and serves as a handy landing spot for mail and keys. The open area under the desktop is perfect for the dog bowls.
Photo: Peter Krupenye

Entryway design with blue door from Osmond Designs.
Esempio di un ingresso o corridoio tradizionale con pareti beige, parquet chiaro e pavimento beige
Esempio di un ingresso o corridoio tradizionale con pareti beige, parquet chiaro e pavimento beige

Idee per un ingresso mediterraneo con pareti beige, una porta a due ante, una porta in legno bruno e pavimento beige

This listed property underwent a redesign, creating a home that truly reflects the timeless beauty of the Cotswolds. We added layers of texture through the use of natural materials, colours sympathetic to the surroundings to bring warmth and rustic antique pieces.

Warm, light, and inviting with characteristic knot vinyl floors that bring a touch of wabi-sabi to every room. This rustic maple style is ideal for Japanese and Scandinavian-inspired spaces.

Mediterranean retreat perched above a golf course overlooking the ocean.
Esempio di un grande ingresso mediterraneo con pareti beige, pavimento con piastrelle in ceramica, una porta a due ante, una porta marrone e pavimento beige
Esempio di un grande ingresso mediterraneo con pareti beige, pavimento con piastrelle in ceramica, una porta a due ante, una porta marrone e pavimento beige

Esempio di un corridoio classico con pareti beige, una porta a due ante, una porta in vetro e pavimento beige

Alterations to an idyllic Cotswold Cottage in Gloucestershire. The works included complete internal refurbishment, together with an entirely new panelled Dining Room, a small oak framed bay window extension to the Kitchen and a new Boot Room / Utility extension.
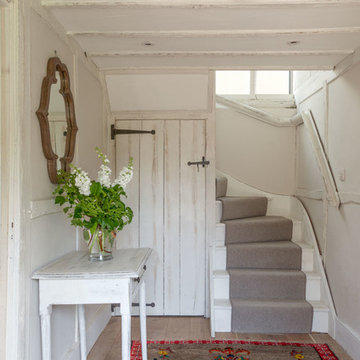
Immagine di un piccolo corridoio country con pareti bianche, parquet chiaro e pavimento beige
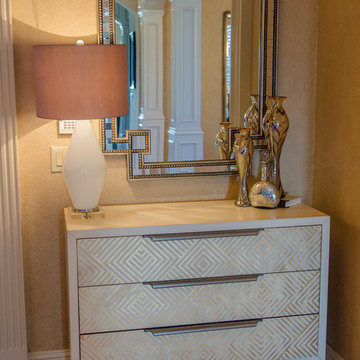
From the white wood to custom gold painted fronts, this entry chest has so much character. We also added a shaped mirror for interest and a place to give yourself a quick once over before leaving the house.
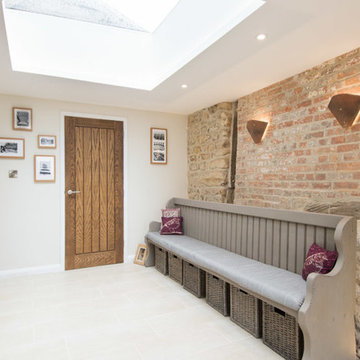
Hayley Watkins Photography
Foto di un ingresso o corridoio country di medie dimensioni con pareti beige, una porta singola, una porta in legno bruno e pavimento beige
Foto di un ingresso o corridoio country di medie dimensioni con pareti beige, una porta singola, una porta in legno bruno e pavimento beige
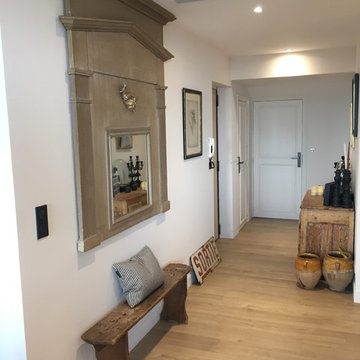
Immagine di un ingresso stile rurale di medie dimensioni con pareti bianche, parquet chiaro, una porta singola, una porta bianca e pavimento beige
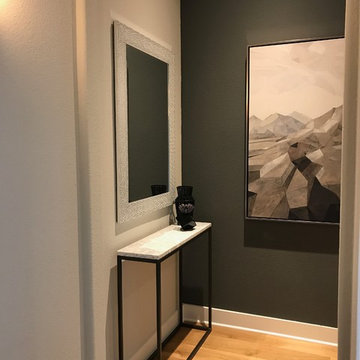
The Delaney's Design team was selected to decorate this beautiful new home in Frisco, Texas. The clients had selected their major furnishings, but weren't sure where to start when it came to decorating and creating a warm and welcoming home.
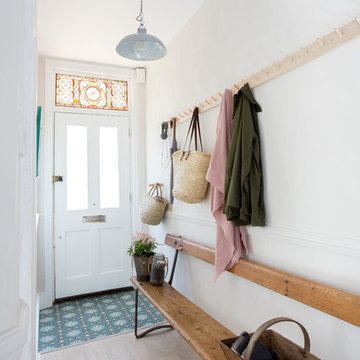
Ispirazione per un corridoio vittoriano di medie dimensioni con pareti bianche, parquet chiaro, una porta singola, una porta bianca e pavimento beige
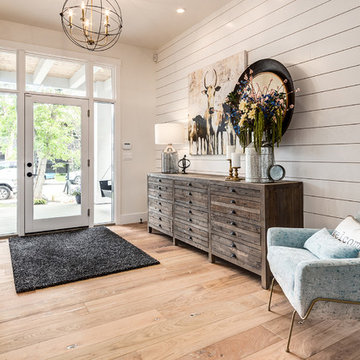
Who wouldn't want to be welcomed into this grand foyer everyday!
Ispirazione per un grande ingresso country con pareti bianche, parquet chiaro, una porta singola, pavimento beige e una porta in vetro
Ispirazione per un grande ingresso country con pareti bianche, parquet chiaro, una porta singola, pavimento beige e una porta in vetro
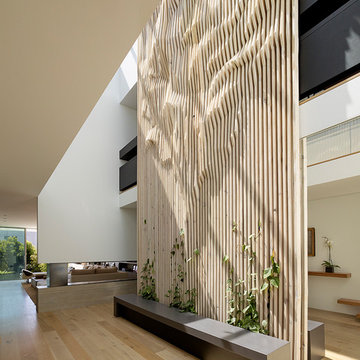
A complete gut and basement addition on a historical Joseph Esherick house in Pacific Heights. Highlights include an award-winning “green wall” consisting of rough-hewn planks that form a relief of a tree and custom furniture pieces.
6.231 Foto di ingressi e corridoi marroni con pavimento beige
1
