269 Foto di ingressi e corridoi con una porta verde
Filtra anche per:
Budget
Ordina per:Popolari oggi
1 - 20 di 269 foto
1 di 3

Situated along the coastal foreshore of Inverloch surf beach, this 7.4 star energy efficient home represents a lifestyle change for our clients. ‘’The Nest’’, derived from its nestled-among-the-trees feel, is a peaceful dwelling integrated into the beautiful surrounding landscape.
Inspired by the quintessential Australian landscape, we used rustic tones of natural wood, grey brickwork and deep eucalyptus in the external palette to create a symbiotic relationship between the built form and nature.
The Nest is a home designed to be multi purpose and to facilitate the expansion and contraction of a family household. It integrates users with the external environment both visually and physically, to create a space fully embracive of nature.

Paul Dyer
Ispirazione per una porta d'ingresso tradizionale di medie dimensioni con pareti marroni, pavimento in cemento, una porta olandese, una porta verde e pavimento grigio
Ispirazione per una porta d'ingresso tradizionale di medie dimensioni con pareti marroni, pavimento in cemento, una porta olandese, una porta verde e pavimento grigio

Front entry to mid-century-modern renovation with green front door with glass panel, covered wood porch, wood ceilings, wood baseboards and trim, hardwood floors, large hallway with beige walls, built-in bookcase, floor to ceiling window and sliding screen doors in Berkeley hills, California

Projet d'optimisation d'une entrée. Les clients souhaitaient une entrée pour ranger toutes leur affaires, que rien ne traînent. Il fallait aussi trouver une solution pour ranger les BD sans qu'ils prennent trop de place. J'ai proposé un meuble sur mesure pour pouvoir ranger toutes les affaires d'une entrée (manteau, chaussures, vide-poche,accessoires, sac de sport....) et déporter les BD sur un couloir non exploité. J'ai proposé une ambiance cocon nature avec un vert de caractère pour mettre en valeur le parquet en point de hongrie. Un fond orac decor et des éléments de décoration aux formes organiques avec des touches laitonnées. L'objectif était d'agrandir visuellement cette pièce avec un effet wahou.
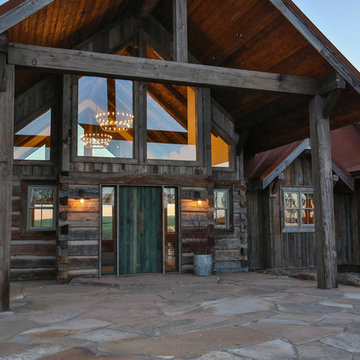
Idee per una grande porta d'ingresso rustica con una porta singola e una porta verde
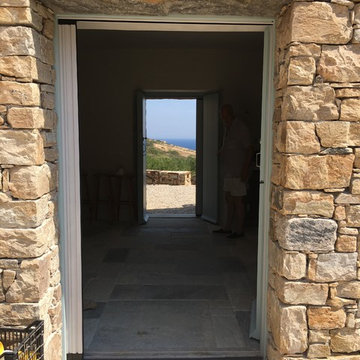
Maison contemporaine de style méditerranéen.
Entrée traversante reliant un patio à une terrasse.
L'entrée sépare également une cuisine d'un grand salon
(photo Atelier Stoll)

Contemporary front door and Porch
Idee per una porta d'ingresso minimalista di medie dimensioni con pavimento in cemento, una porta singola, una porta verde, pareti marroni e pavimento nero
Idee per una porta d'ingresso minimalista di medie dimensioni con pavimento in cemento, una porta singola, una porta verde, pareti marroni e pavimento nero

La création d'une troisième chambre avec verrières permet de bénéficier de la lumière naturelle en second jour et de profiter d'une perspective sur la chambre parentale et le couloir.

Period Entrance Hallway
Idee per un ingresso moderno di medie dimensioni con pareti verdi, pavimento alla veneziana, una porta a due ante, una porta verde, pavimento multicolore e pannellatura
Idee per un ingresso moderno di medie dimensioni con pareti verdi, pavimento alla veneziana, una porta a due ante, una porta verde, pavimento multicolore e pannellatura
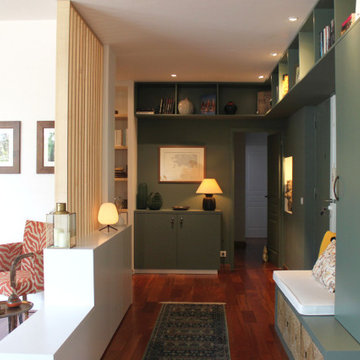
Immagine di un grande ingresso design con pareti verdi, parquet scuro, una porta a due ante, una porta verde e pavimento arancione

Nathalie Priem
Foto di un grande ingresso o corridoio tradizionale con una porta a due ante, pareti beige e una porta verde
Foto di un grande ingresso o corridoio tradizionale con una porta a due ante, pareti beige e una porta verde
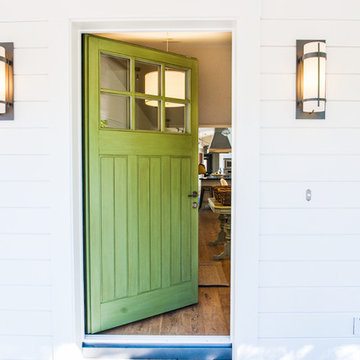
Ned Bonzi Photography
Esempio di una porta d'ingresso contemporanea di medie dimensioni con una porta singola, una porta verde, pareti bianche, pavimento in marmo e pavimento nero
Esempio di una porta d'ingresso contemporanea di medie dimensioni con una porta singola, una porta verde, pareti bianche, pavimento in marmo e pavimento nero
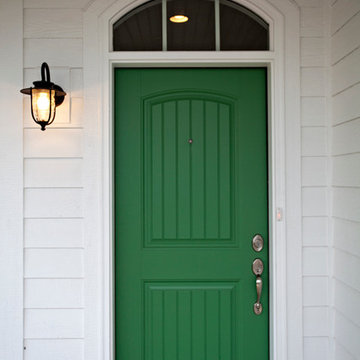
Inspired by a bold accessory item - this green door has people smiling as they walk by and glance at our clients new home.
Photos provided by Homes by Tradition, LLC (builder)

This extensive restoration project involved dismantling, moving, and reassembling this historic (c. 1687) First Period home in Ipswich, Massachusetts. We worked closely with the dedicated homeowners and a team of specialist craftsmen – first to assess the situation and devise a strategy for the work, and then on the design of the addition and indoor renovations. As with all our work on historic homes, we took special care to preserve the building’s authenticity while allowing for the integration of modern comforts and amenities. The finished product is a grand and gracious home that is a testament to the investment of everyone involved.
Excerpt from Wicked Local Ipswich - Before proceeding with the purchase, Johanne said she and her husband wanted to make sure the house was worth saving. Mathew Cummings, project architect for Cummings Architects, helped the Smith's determine what needed to be done in order to restore the house. Johanne said Cummings was really generous with his time and assisted the Smith's with all the fine details associated with the restoration.
Photo Credit: Cynthia August
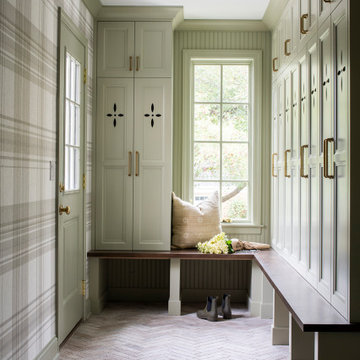
This mudroom is such a fun addition to this home design. Green cabinetry makes a statement while the decorative details like the cutouts on the cabinet doors really capture the eclectic nature of this space.

Foto di un ingresso tradizionale di medie dimensioni con pareti bianche, parquet chiaro, una porta singola, una porta verde, pavimento marrone e soffitto a volta
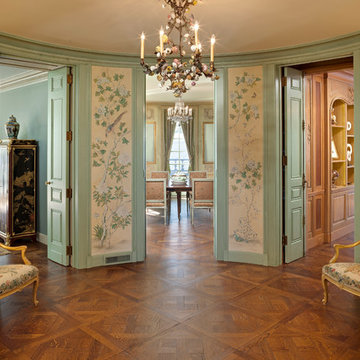
Landmark Photography
Foto di un corridoio chic di medie dimensioni con pareti beige, pavimento in legno massello medio, una porta a due ante, una porta verde e pavimento marrone
Foto di un corridoio chic di medie dimensioni con pareti beige, pavimento in legno massello medio, una porta a due ante, una porta verde e pavimento marrone

Foto di una piccola porta d'ingresso tradizionale con pareti grigie, pavimento in legno massello medio, una porta singola, una porta verde, pavimento bianco, soffitto a cassettoni e pareti in perlinato
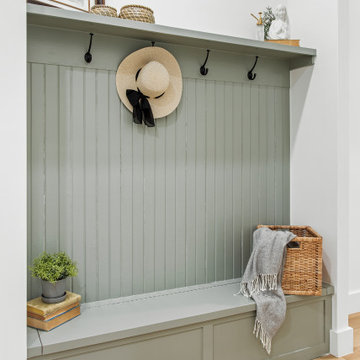
Foto di un ingresso con anticamera scandinavo di medie dimensioni con pareti bianche, pavimento in vinile, una porta olandese e una porta verde
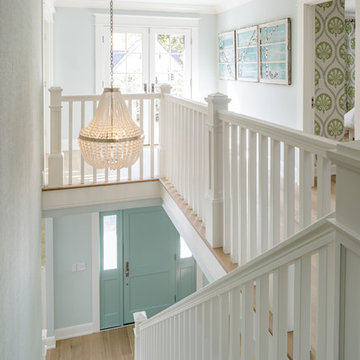
Lincoln Barbour
Immagine di un ingresso stile americano di medie dimensioni con pareti verdi, parquet chiaro, una porta singola, una porta verde e pavimento marrone
Immagine di un ingresso stile americano di medie dimensioni con pareti verdi, parquet chiaro, una porta singola, una porta verde e pavimento marrone
269 Foto di ingressi e corridoi con una porta verde
1