21.140 Foto di ingressi e corridoi con pavimento beige e pavimento blu
Filtra anche per:
Budget
Ordina per:Popolari oggi
1 - 20 di 21.140 foto
1 di 3

Our Ridgewood Estate project is a new build custom home located on acreage with a lake. It is filled with luxurious materials and family friendly details.

Immagine di un ingresso classico di medie dimensioni con pareti bianche, parquet chiaro, una porta a due ante, una porta in vetro e pavimento beige
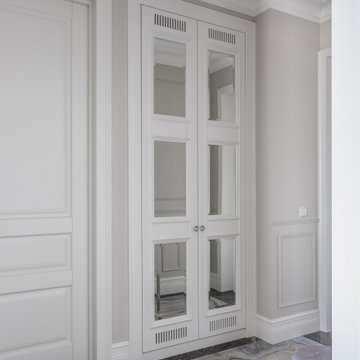
Дизайн-проект реализован Архитектором-Дизайнером Екатериной Ялалтыновой. Комплектация и декорирование - Бюро9.
Foto di un corridoio tradizionale di medie dimensioni con pareti grigie, pavimento in gres porcellanato, una porta singola, una porta in legno bruno e pavimento blu
Foto di un corridoio tradizionale di medie dimensioni con pareti grigie, pavimento in gres porcellanato, una porta singola, una porta in legno bruno e pavimento blu

Idee per un grande ingresso o corridoio country con pareti blu, parquet chiaro e pavimento beige

The floor-to-ceiling cabinets provide customized, practical storage for hats, gloves, and shoes and just about anything else that comes through the door. To minimize scratches or dings, wainscoting was installed behind the bench for added durability.
Kara Lashuay

Brian McWeeney
Idee per una porta d'ingresso chic con pavimento in cemento, una porta singola, una porta arancione, pareti beige e pavimento beige
Idee per una porta d'ingresso chic con pavimento in cemento, una porta singola, una porta arancione, pareti beige e pavimento beige

Marcell Puzsar, Bright Room Photography
Immagine di una porta d'ingresso country di medie dimensioni con una porta singola, una porta in legno scuro, pavimento beige e pavimento in legno massello medio
Immagine di una porta d'ingresso country di medie dimensioni con una porta singola, una porta in legno scuro, pavimento beige e pavimento in legno massello medio

Front entry to mid-century-modern renovation with green front door with glass panel, covered wood porch, wood ceilings, wood baseboards and trim, hardwood floors, large hallway with beige walls, floor to ceiling window in Berkeley hills, California

Une grande entrée qui n'avait pas vraiment de fonction et qui devient une entrée paysage, avec ce beau papier peint, on y déambule comme dans un musée, on peut s'y asseoir pour rêver, y ranger ses clés et son manteau, se poser, déconnecter, décompresser. Un sas de douceur et de poésie.

Nestled into a hillside, this timber-framed family home enjoys uninterrupted views out across the countryside of the North Downs. A newly built property, it is an elegant fusion of traditional crafts and materials with contemporary design.
Our clients had a vision for a modern sustainable house with practical yet beautiful interiors, a home with character that quietly celebrates the details. For example, where uniformity might have prevailed, over 1000 handmade pegs were used in the construction of the timber frame.
The building consists of three interlinked structures enclosed by a flint wall. The house takes inspiration from the local vernacular, with flint, black timber, clay tiles and roof pitches referencing the historic buildings in the area.
The structure was manufactured offsite using highly insulated preassembled panels sourced from sustainably managed forests. Once assembled onsite, walls were finished with natural clay plaster for a calming indoor living environment.
Timber is a constant presence throughout the house. At the heart of the building is a green oak timber-framed barn that creates a warm and inviting hub that seamlessly connects the living, kitchen and ancillary spaces. Daylight filters through the intricate timber framework, softly illuminating the clay plaster walls.
Along the south-facing wall floor-to-ceiling glass panels provide sweeping views of the landscape and open on to the terrace.
A second barn-like volume staggered half a level below the main living area is home to additional living space, a study, gym and the bedrooms.
The house was designed to be entirely off-grid for short periods if required, with the inclusion of Tesla powerpack batteries. Alongside underfloor heating throughout, a mechanical heat recovery system, LED lighting and home automation, the house is highly insulated, is zero VOC and plastic use was minimised on the project.
Outside, a rainwater harvesting system irrigates the garden and fields and woodland below the house have been rewilded.

Hallway with stained ceiling and lanterns.
Foto di un grande ingresso o corridoio classico con parquet chiaro, pavimento beige e travi a vista
Foto di un grande ingresso o corridoio classico con parquet chiaro, pavimento beige e travi a vista
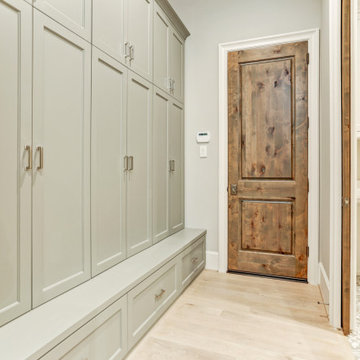
Foto di un grande ingresso con anticamera con parquet chiaro e pavimento beige
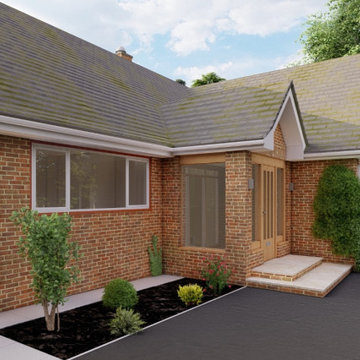
Front porch
Ispirazione per un ingresso o corridoio minimal di medie dimensioni con pareti rosse, pavimento con piastrelle in ceramica, una porta singola, una porta in legno chiaro, pavimento beige e soffitto a cassettoni
Ispirazione per un ingresso o corridoio minimal di medie dimensioni con pareti rosse, pavimento con piastrelle in ceramica, una porta singola, una porta in legno chiaro, pavimento beige e soffitto a cassettoni

The front entry is opened up and unique storage cabinetry is added to handle clothing, shoes and pantry storage for the kitchen. Design and construction by Meadowlark Design + Build in Ann Arbor, Michigan. Professional photography by Sean Carter.
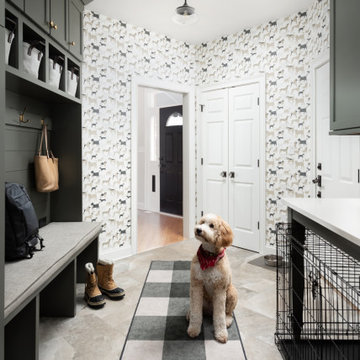
Esempio di un grande ingresso con anticamera chic con pavimento in gres porcellanato, pavimento beige e carta da parati
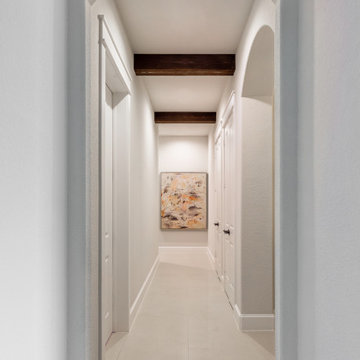
Long hallway with exposed beams
Idee per un grande ingresso o corridoio mediterraneo con pareti bianche, pavimento in gres porcellanato, pavimento beige e travi a vista
Idee per un grande ingresso o corridoio mediterraneo con pareti bianche, pavimento in gres porcellanato, pavimento beige e travi a vista
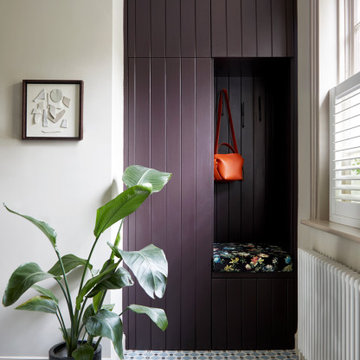
Built-in coat storage in the hallway, with seating area. Tongue and groove panelling painted in a rich plum colour against soft stone coloured walls.
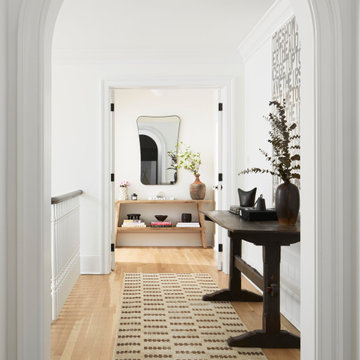
Esempio di un ingresso o corridoio nordico con pareti bianche, parquet chiaro e pavimento beige
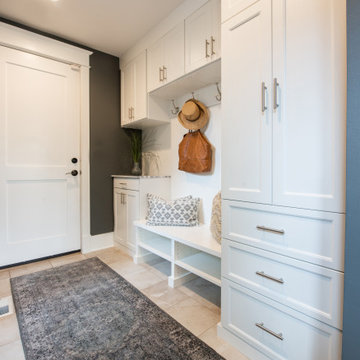
This cottage style mudroom in all white gives ample storage just as you walk in the door. It includes a counter to drop off groceries, a bench with shoe storage below, and multiple large coat hooks for hats, jackets, and handbags. The design also includes deep cabinets to store those unsightly bulk items.
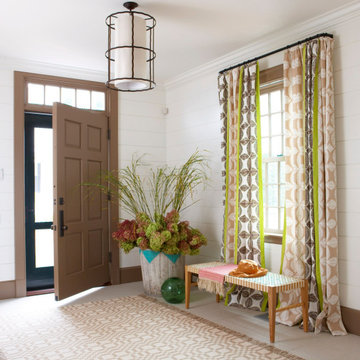
Foto di un ingresso classico con pareti bianche, una porta singola, pavimento beige e pareti in perlinato
21.140 Foto di ingressi e corridoi con pavimento beige e pavimento blu
1