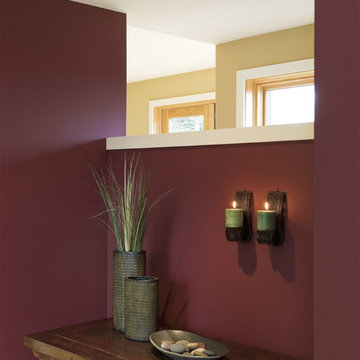487 Foto di ingressi e corridoi con pareti viola
Filtra anche per:
Budget
Ordina per:Popolari oggi
1 - 20 di 487 foto
1 di 2

Immagine di un ingresso con anticamera classico di medie dimensioni con pareti viola, parquet chiaro e armadio

Custom entry console in a dark wood with lacquer black extension and lacquer blue drawer. The small entry provides a wonderful landing zone, storage for mail, and hooks for your purchase. Anchored with a fun mirror that serves as art and a stool for putting on your shoes, the entry is functional with a sleek personality.
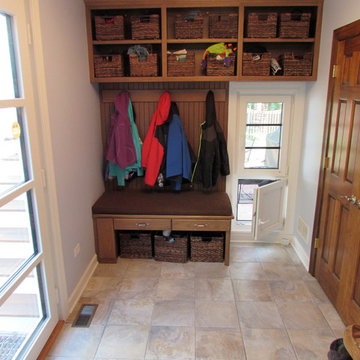
This built-in cubbie gives the kids a place to hang their coats and store their hats and gloves. Note the operable doggie door below the tilt turn window.
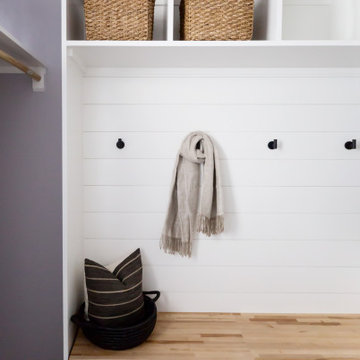
Interior design scottsdale
Esempio di un ingresso con anticamera stile marino con pareti viola e pavimento multicolore
Esempio di un ingresso con anticamera stile marino con pareti viola e pavimento multicolore
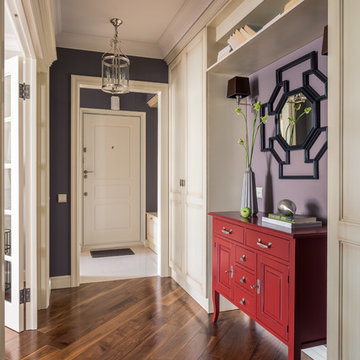
Василий Буланов
Foto di un ingresso o corridoio tradizionale con pareti viola, pavimento in legno massello medio e pavimento marrone
Foto di un ingresso o corridoio tradizionale con pareti viola, pavimento in legno massello medio e pavimento marrone
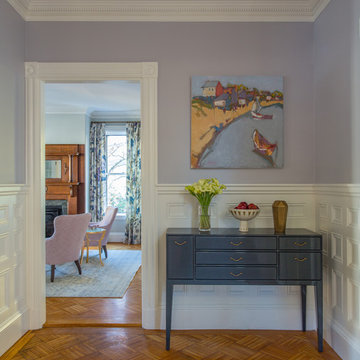
Designer Amanda Reid selected Landry & Arcari rugs for this recent Victorian restoration featured on This Old House on PBS. The goal for the project was to bring the home back to its original Victorian style after a previous owner removed many classic architectural details.
Eric Roth
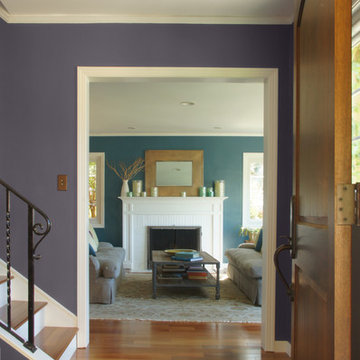
Deep aubergine is a welcoming, rich tone for an otherwise neglected space, linking and framing the deep teal walls in the next room.
Esempio di un ingresso o corridoio american style con pareti viola, pavimento in legno massello medio, una porta singola e una porta in legno scuro
Esempio di un ingresso o corridoio american style con pareti viola, pavimento in legno massello medio, una porta singola e una porta in legno scuro
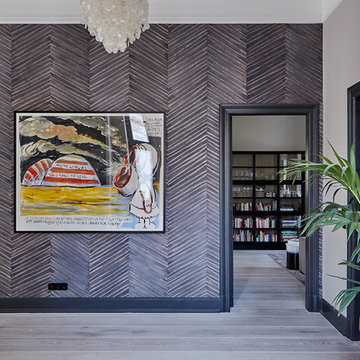
Immagine di un grande ingresso contemporaneo con pareti viola, parquet scuro e pavimento grigio
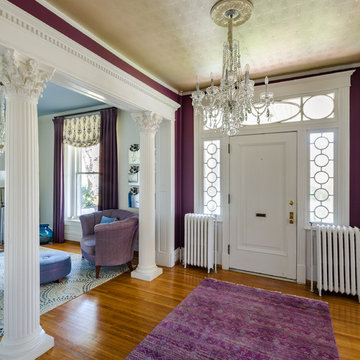
John Magor Photography
Ispirazione per un ingresso tradizionale con pareti viola, pavimento in legno massello medio, una porta singola, una porta bianca e pavimento marrone
Ispirazione per un ingresso tradizionale con pareti viola, pavimento in legno massello medio, una porta singola, una porta bianca e pavimento marrone
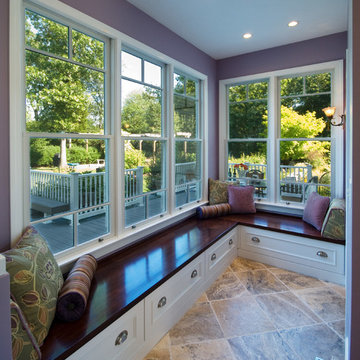
Design: Gary Moyer Architect & Modern Yankee Builders
Construction: Modern Yankee Builders
Photography: On The Spot Photography
Ispirazione per un ingresso o corridoio chic con pareti viola
Ispirazione per un ingresso o corridoio chic con pareti viola
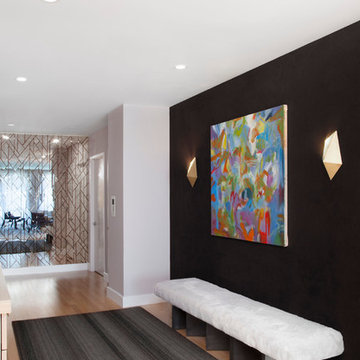
With an elevator that opens right into the apartment, we designed an entry with a custom faux fur bench, eggplant suede wallcovering, and jewel-like sconces. The Abstract art really sets the tone for the rest of the apartment.
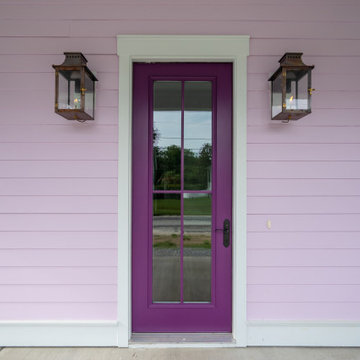
Immagine di una porta d'ingresso costiera di medie dimensioni con pareti viola, pavimento in cemento, una porta singola, una porta viola e pavimento grigio
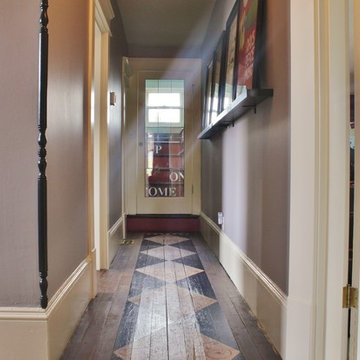
Photo: Kimberley Bryan © 2015 Houzz
Immagine di un piccolo ingresso o corridoio boho chic con pareti viola e pavimento in legno verniciato
Immagine di un piccolo ingresso o corridoio boho chic con pareti viola e pavimento in legno verniciato
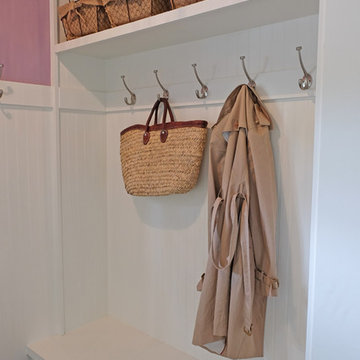
Free ebook, Creating the Ideal Kitchen. DOWNLOAD NOW
The Klimala’s and their three kids are no strangers to moving, this being their fifth house in the same town over the 20-year period they have lived there. “It must be the 7-year itch, because every seven years, we seem to find ourselves antsy for a new project or a new environment. I think part of it is being a designer, I see my own taste evolve and I want my environment to reflect that. Having easy access to wonderful tradesmen and a knowledge of the process makes it that much easier”.
This time, Klimala’s fell in love with a somewhat unlikely candidate. The 1950’s ranch turned cape cod was a bit of a mutt, but it’s location 5 minutes from their design studio and backing up to the high school where their kids can roll out of bed and walk to school, coupled with the charm of its location on a private road and lush landscaping made it an appealing choice for them.
“The bones of the house were really charming. It was typical 1,500 square foot ranch that at some point someone added a second floor to. Its sloped roofline and dormered bedrooms gave it some charm.” With the help of architect Maureen McHugh, Klimala’s gutted and reworked the layout to make the house work for them. An open concept kitchen and dining room allows for more frequent casual family dinners and dinner parties that linger. A dingy 3-season room off the back of the original house was insulated, given a vaulted ceiling with skylights and now opens up to the kitchen. This room now houses an 8’ raw edge white oak dining table and functions as an informal dining room. “One of the challenges with these mid-century homes is the 8’ ceilings. I had to have at least one room that had a higher ceiling so that’s how we did it” states Klimala.
The kitchen features a 10’ island which houses a 5’0” Galley Sink. The Galley features two faucets, and double tiered rail system to which accessories such as cutting boards and stainless steel bowls can be added for ease of cooking. Across from the large sink is an induction cooktop. “My two teen daughters and I enjoy cooking, and the Galley and induction cooktop make it so easy.” A wall of tall cabinets features a full size refrigerator, freezer, double oven and built in coffeemaker. The area on the opposite end of the kitchen features a pantry with mirrored glass doors and a beverage center below.
The rest of the first floor features an entry way, a living room with views to the front yard’s lush landscaping, a family room where the family hangs out to watch TV, a back entry from the garage with a laundry room and mudroom area, one of the home’s four bedrooms and a full bath. There is a double sided fireplace between the family room and living room. The home features pops of color from the living room’s peach grass cloth to purple painted wall in the family room. “I’m definitely a traditionalist at heart but because of the home’s Midcentury roots, I wanted to incorporate some of those elements into the furniture, lighting and accessories which also ended up being really fun. We are not formal people so I wanted a house that my kids would enjoy, have their friends over and feel comfortable.”
The second floor houses the master bedroom suite, two of the kids’ bedrooms and a back room nicknamed “the library” because it has turned into a quiet get away area where the girls can study or take a break from the rest of the family. The area was originally unfinished attic, and because the home was short on closet space, this Jack and Jill area off the girls’ bedrooms houses two large walk-in closets and a small sitting area with a makeup vanity. “The girls really wanted to keep the exposed brick of the fireplace that runs up the through the space, so that’s what we did, and I think they feel like they are in their own little loft space in the city when they are up there” says Klimala.
Designed by: Susan Klimala, CKD, CBD
Photography by: Carlos Vergara
For more information on kitchen and bath design ideas go to: www.kitchenstudio-ge.com
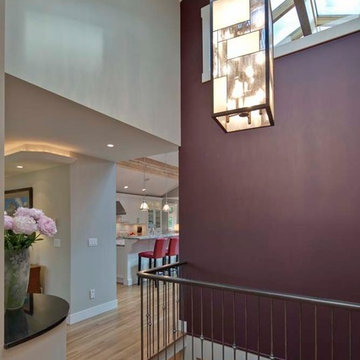
Esempio di un ingresso o corridoio minimal di medie dimensioni con pareti viola e parquet chiaro

When walking in the front door you see straight through to the expansive views- we wanted to lean into this feature with our design and create a space that draws you in and ushers you to the light filled heart of the home. We introduced deep shades on the walls and a whitewashed flooring to set the tone for the contrast utilized throughout.
A personal favorite- The client’s owned a fantastic piece of art featuring David Bowie that we used as inspiration for the color palette throughout the entire home, so hanging it at the entry and introducing you to the vibes of this home from your first foot in the door was a no brainer.
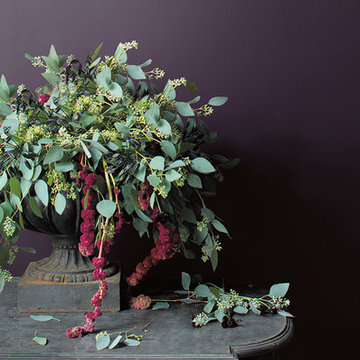
Benjamin Moore Century
Acai
Immagine di un ingresso o corridoio rustico con pareti viola
Immagine di un ingresso o corridoio rustico con pareti viola
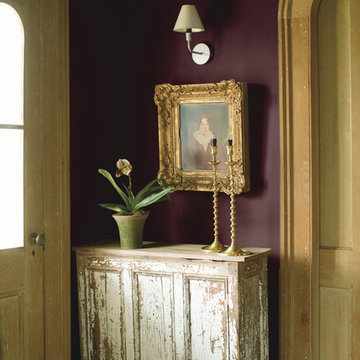
Ispirazione per un ingresso vittoriano di medie dimensioni con pareti viola, parquet chiaro, una porta singola, una porta in legno chiaro e pavimento beige
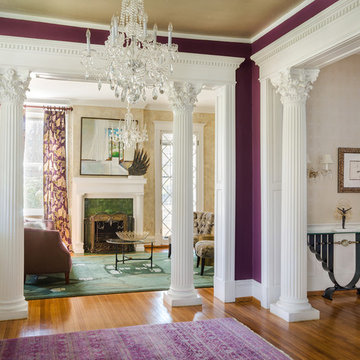
We carried the purple from the sofa and windows in the adjoining living room onto the walls in this foyer. Then we wallpapered the ceiling the hallway in the same gold metallic paper by York. John Magor Photography
487 Foto di ingressi e corridoi con pareti viola
1
