Cucine eclettiche con ante in legno scuro - Foto e idee per arredare
Filtra anche per:
Budget
Ordina per:Popolari oggi
1 - 20 di 2.028 foto
1 di 3

This kitchen proves small East sac bungalows can have high function and all the storage of a larger kitchen. A large peninsula overlooks the dining and living room for an open concept. A lower countertop areas gives prep surface for baking and use of small appliances. Geometric hexite tiles by fireclay are finished with pale blue grout, which complements the upper cabinets. The same hexite pattern was recreated by a local artist on the refrigerator panes. A textured striped linen fabric by Ralph Lauren was selected for the interior clerestory windows of the wall cabinets.

This design scheme blends femininity, sophistication, and the bling of Art Deco with earthy, natural accents. An amoeba-shaped rug breaks the linearity in the living room that’s furnished with a lady bug-red sleeper sofa with gold piping and another curvy sofa. These are juxtaposed with chairs that have a modern Danish flavor, and the side tables add an earthy touch. The dining area can be used as a work station as well and features an elliptical-shaped table with gold velvet upholstered chairs and bubble chandeliers. A velvet, aubergine headboard graces the bed in the master bedroom that’s painted in a subtle shade of silver. Abstract murals and vibrant photography complete the look. Photography by: Sean Litchfield
---
Project designed by Boston interior design studio Dane Austin Design. They serve Boston, Cambridge, Hingham, Cohasset, Newton, Weston, Lexington, Concord, Dover, Andover, Gloucester, as well as surrounding areas.
For more about Dane Austin Design, click here: https://daneaustindesign.com/
To learn more about this project, click here:
https://daneaustindesign.com/leather-district-loft

Le charme du Sud à Paris.
Un projet de rénovation assez atypique...car il a été mené par des étudiants architectes ! Notre cliente, qui travaille dans la mode, avait beaucoup de goût et s’est fortement impliquée dans le projet. Un résultat chiadé au charme méditerranéen.

Foto di una cucina parallela eclettica con ante lisce, ante in legno scuro, paraspruzzi bianco, paraspruzzi in lastra di pietra, elettrodomestici da incasso, penisola, pavimento bianco e top bianco

Immagine di una cucina ad U bohémian chiusa e di medie dimensioni con lavello stile country, ante in stile shaker, ante in legno scuro, paraspruzzi grigio, paraspruzzi con piastrelle in ceramica, elettrodomestici in acciaio inossidabile, nessuna isola, pavimento rosso, top bianco, top in superficie solida e pavimento in cemento
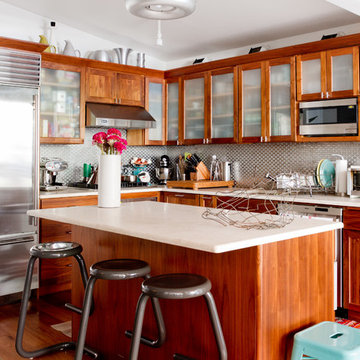
Photo: Rikki Snyder © 2013 Houzz
Ispirazione per una cucina boho chic con ante di vetro, ante in legno scuro e paraspruzzi a effetto metallico
Ispirazione per una cucina boho chic con ante di vetro, ante in legno scuro e paraspruzzi a effetto metallico

A small kitchen and breakfast room were combined into one open kitchen for this 1930s house in San Francisco.
Builder: Mark Van Dessel
Cabinets: Victor Di Nova (Santa Barbara)
Custom tiles: Wax-Bing (Philo, CA)
Custom Lighting: Valarie Adams (Santa Rosa, CA)
Photo by Eric Rorer

"A Kitchen for Architects" by Jamee Parish Architects, LLC. This project is within an old 1928 home. The kitchen was expanded and a small addition was added to provide a mudroom and powder room. It was important the the existing character in this home be complimented and mimicked in the new spaces.

Gourmet kitchen
Foto di una cucina eclettica di medie dimensioni con pavimento in legno massello medio, lavello sottopiano, ante con riquadro incassato, ante in legno scuro, top in marmo, paraspruzzi beige, paraspruzzi in lastra di pietra, elettrodomestici in acciaio inossidabile, pavimento marrone e top grigio
Foto di una cucina eclettica di medie dimensioni con pavimento in legno massello medio, lavello sottopiano, ante con riquadro incassato, ante in legno scuro, top in marmo, paraspruzzi beige, paraspruzzi in lastra di pietra, elettrodomestici in acciaio inossidabile, pavimento marrone e top grigio

A great seating system which the clients found on one of their many travels was incorporated on the peninsula.
Ispirazione per una cucina bohémian di medie dimensioni con ante lisce, ante in legno scuro, top in granito, paraspruzzi marrone, pavimento in vinile, penisola, elettrodomestici neri e lavello sottopiano
Ispirazione per una cucina bohémian di medie dimensioni con ante lisce, ante in legno scuro, top in granito, paraspruzzi marrone, pavimento in vinile, penisola, elettrodomestici neri e lavello sottopiano
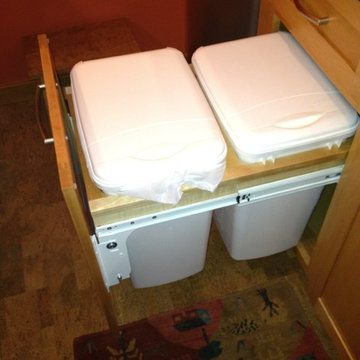
Photo Credit: Susie Kuc
Contractor : Chagnon Building & Remodeling
Immagine di una cucina bohémian con lavello sottopiano, ante in stile shaker, ante in legno scuro, top in quarzo composito e elettrodomestici in acciaio inossidabile
Immagine di una cucina bohémian con lavello sottopiano, ante in stile shaker, ante in legno scuro, top in quarzo composito e elettrodomestici in acciaio inossidabile

This kitchen in a 1911 Craftsman home has taken on a new life full of color and personality. Inspired by the client’s colorful taste and the homes of her family in The Philippines, we leaned into the wild for this design. The first thing the client told us is that she wanted terra cotta floors and green countertops. Beyond this direction, she wanted a place for the refrigerator in the kitchen since it was originally in the breakfast nook. She also wanted a place for waste receptacles, to be able to reach all the shelves in her cabinetry, and a special place to play Mahjong with friends and family.
The home presented some challenges in that the stairs go directly over the space where we wanted to move the refrigerator. The client also wanted us to retain the built-ins in the dining room that are on the opposite side of the range wall, as well as the breakfast nook built ins. The solution to these problems were clear to us, and we quickly got to work. We lowered the cabinetry in the refrigerator area to accommodate the stairs above, as well as closing off the unnecessary door from the kitchen to the stairs leading to the second floor. We utilized a recycled body porcelain floor tile that looks like terra cotta to achieve the desired look, but it is much easier to upkeep than traditional terra cotta. In the breakfast nook we used bold jungle themed wallpaper to create a special place that feels connected, but still separate, from the kitchen for the client to play Mahjong in or enjoy a cup of coffee. Finally, we utilized stair pullouts by all the upper cabinets that extend to the ceiling to ensure that the client can reach every shelf.

The mountain vibes are strong in this rustic industrial kitchen with textured dark wood cabinetry, an iron wrapped hood, milk globe pendants, black shiplap walls, and black counter tops and backsplash.

Third Shift Photography
Immagine di una grande cucina bohémian con lavello stile country, ante in stile shaker, ante in legno scuro, top in quarzo composito, paraspruzzi grigio, elettrodomestici in acciaio inossidabile, pavimento in sughero e paraspruzzi con piastrelle di vetro
Immagine di una grande cucina bohémian con lavello stile country, ante in stile shaker, ante in legno scuro, top in quarzo composito, paraspruzzi grigio, elettrodomestici in acciaio inossidabile, pavimento in sughero e paraspruzzi con piastrelle di vetro
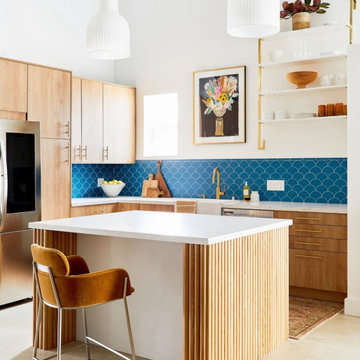
Our scallop bold blue backsplash tile brings a cool, calm, and collected finish to this warm earth tone clad kitchen.
DESIGN
Murphy Deesign
PHOTOS
Sara Tramp
Tile Shown: 1x6 Glazed Edge (Trim) & Ogee Drop in Peacock
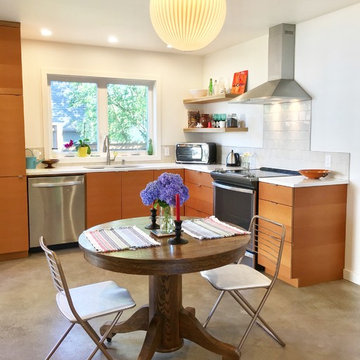
Foto di una piccola cucina boho chic con lavello sottopiano, ante lisce, ante in legno scuro, top in quarzo composito, paraspruzzi grigio, paraspruzzi con piastrelle in ceramica, elettrodomestici in acciaio inossidabile, pavimento in cemento, nessuna isola e pavimento grigio
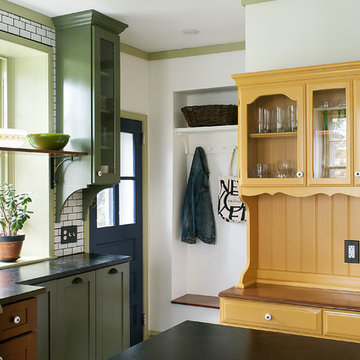
Idee per una cucina boho chic chiusa e di medie dimensioni con lavello sottopiano, ante con riquadro incassato, ante in legno scuro, paraspruzzi bianco, elettrodomestici in acciaio inossidabile, top in superficie solida, paraspruzzi con piastrelle diamantate, pavimento con piastrelle in ceramica e pavimento grigio

Photo: Lucy Call © 2014 Houzz
Idee per una cucina parallela bohémian chiusa con lavello a doppia vasca, nessun'anta, ante in legno scuro, top in legno, paraspruzzi con piastrelle a mosaico e elettrodomestici in acciaio inossidabile
Idee per una cucina parallela bohémian chiusa con lavello a doppia vasca, nessun'anta, ante in legno scuro, top in legno, paraspruzzi con piastrelle a mosaico e elettrodomestici in acciaio inossidabile
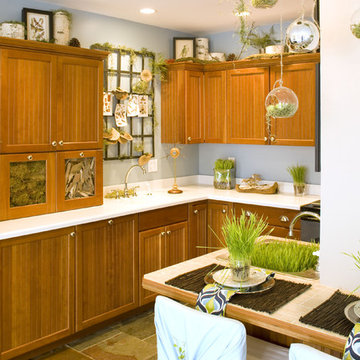
This is a kitchen that I staged for the DPVA's Show House in 2009. I used materials that were provided by Mother Nature to give this space a comfortable, natural feel. Photo by Bealer Photographic Arts.
Cucine eclettiche con ante in legno scuro - Foto e idee per arredare
1
