Cucine con top in cemento e pavimento in marmo - Foto e idee per arredare
Filtra anche per:
Budget
Ordina per:Popolari oggi
1 - 20 di 75 foto
1 di 3
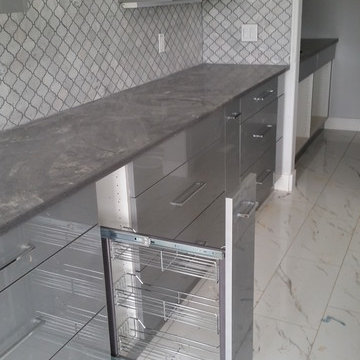
Immagine di una cucina minimal di medie dimensioni con ante lisce, ante grigie, top in cemento, paraspruzzi grigio, paraspruzzi con piastrelle a mosaico e pavimento in marmo
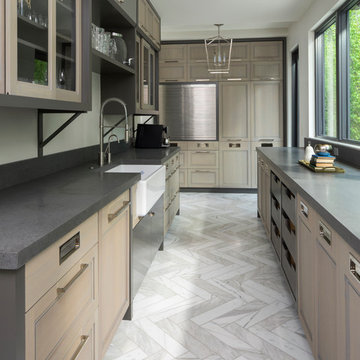
Photos: Josh Caldwell
Esempio di una grande cucina parallela minimal chiusa con lavello stile country, ante con riquadro incassato, elettrodomestici in acciaio inossidabile, pavimento in marmo, nessuna isola, ante marroni, top in cemento e pavimento grigio
Esempio di una grande cucina parallela minimal chiusa con lavello stile country, ante con riquadro incassato, elettrodomestici in acciaio inossidabile, pavimento in marmo, nessuna isola, ante marroni, top in cemento e pavimento grigio
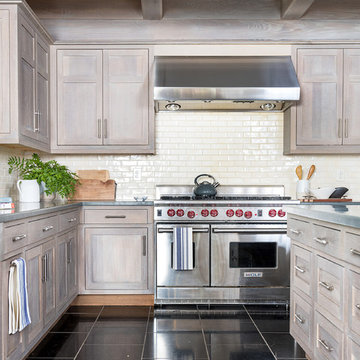
Elizabeth Pedinotti Haynes
Ispirazione per una grande cucina stile rurale con lavello a doppia vasca, ante a filo, ante beige, top in cemento, paraspruzzi beige, paraspruzzi con piastrelle in ceramica, elettrodomestici in acciaio inossidabile, pavimento in marmo, pavimento nero e top grigio
Ispirazione per una grande cucina stile rurale con lavello a doppia vasca, ante a filo, ante beige, top in cemento, paraspruzzi beige, paraspruzzi con piastrelle in ceramica, elettrodomestici in acciaio inossidabile, pavimento in marmo, pavimento nero e top grigio

Esempio di una piccola cucina etnica con lavello a doppia vasca, ante a filo, ante grigie, top in cemento, paraspruzzi grigio, paraspruzzi con piastrelle di vetro, elettrodomestici bianchi, pavimento in marmo, pavimento bianco, top bianco e soffitto a cassettoni
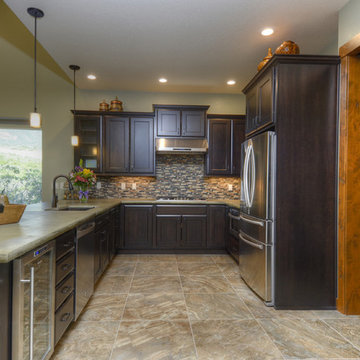
A custom home reflects the personality and lifestyle of the homeowner. As a custom home builder, it's our job to help transform your imagination into reality. This Tuscan inspired exterior features a traditional interior complete with solarium and (too be home owner completed lap pool. This energy efficient home produces as much energy as it uses.
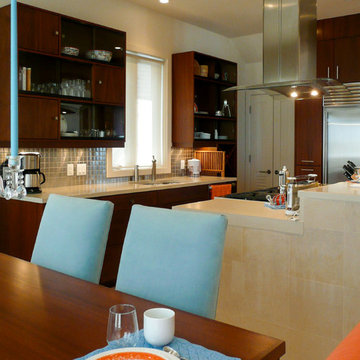
Kitchen and Dining area, Neutral color scheme with blue and coral accents. Custom mahogany dining table and cabinetry. Upper cabinets with glass sliding doors, stainless steel backsplash tile; marble-tiled island; concrete countertops.
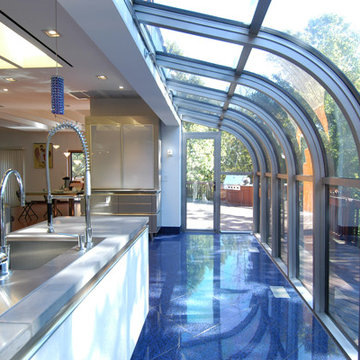
Foto di una grande cucina moderna con lavello a doppia vasca, ante di vetro, ante grigie, top in cemento, paraspruzzi bianco, paraspruzzi con lastra di vetro, elettrodomestici in acciaio inossidabile e pavimento in marmo
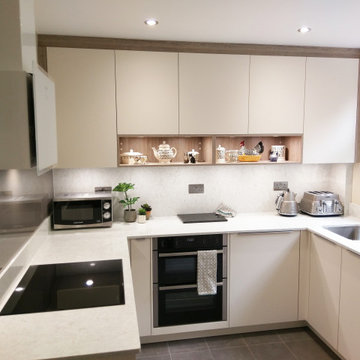
Charming kitchen done by Kitchen Shoppe. The designer took out space for putting the decorative items in the kitchen to increase the show. Beautifully done.
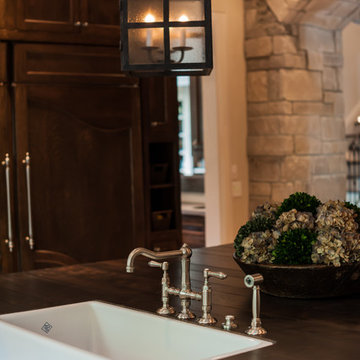
Authentic French Country Estate in one of Houston's most exclusive neighborhoods - Hunters Creek Village.
Immagine di una grande cucina classica con lavello stile country, ante con bugna sagomata, ante marroni, top in cemento, paraspruzzi bianco, paraspruzzi con piastrelle a mosaico, elettrodomestici in acciaio inossidabile, pavimento in marmo, pavimento bianco e top grigio
Immagine di una grande cucina classica con lavello stile country, ante con bugna sagomata, ante marroni, top in cemento, paraspruzzi bianco, paraspruzzi con piastrelle a mosaico, elettrodomestici in acciaio inossidabile, pavimento in marmo, pavimento bianco e top grigio
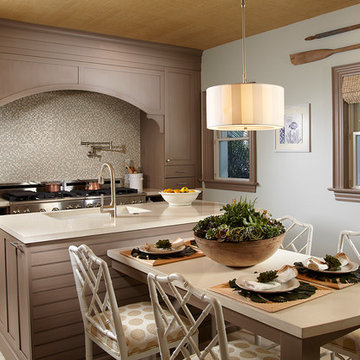
Photography by Daniel Newcomb
Immagine di una cucina tropicale chiusa e di medie dimensioni con lavello sottopiano, ante in stile shaker, ante grigie, top in cemento, paraspruzzi blu, paraspruzzi con piastrelle a mosaico, elettrodomestici in acciaio inossidabile e pavimento in marmo
Immagine di una cucina tropicale chiusa e di medie dimensioni con lavello sottopiano, ante in stile shaker, ante grigie, top in cemento, paraspruzzi blu, paraspruzzi con piastrelle a mosaico, elettrodomestici in acciaio inossidabile e pavimento in marmo
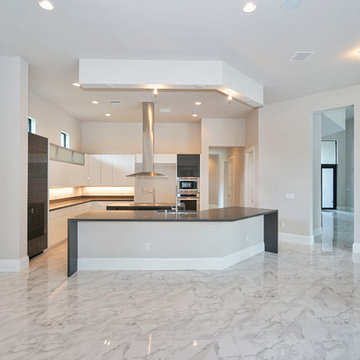
Foto di una grande cucina minimal con lavello sottopiano, ante lisce, ante bianche, top in cemento, paraspruzzi beige, elettrodomestici in acciaio inossidabile, pavimento in marmo, 2 o più isole e pavimento bianco

Our clients and their three teenage kids had outgrown the footprint of their existing home and felt they needed some space to spread out. They came in with a couple of sets of drawings from different architects that were not quite what they were looking for, so we set out to really listen and try to provide a design that would meet their objectives given what the space could offer.
We started by agreeing that a bump out was the best way to go and then decided on the size and the floor plan locations of the mudroom, powder room and butler pantry which were all part of the project. We also planned for an eat-in banquette that is neatly tucked into the corner and surrounded by windows providing a lovely spot for daily meals.
The kitchen itself is L-shaped with the refrigerator and range along one wall, and the new sink along the exterior wall with a large window overlooking the backyard. A large island, with seating for five, houses a prep sink and microwave. A new opening space between the kitchen and dining room includes a butler pantry/bar in one section and a large kitchen pantry in the other. Through the door to the left of the main sink is access to the new mudroom and powder room and existing attached garage.
White inset cabinets, quartzite countertops, subway tile and nickel accents provide a traditional feel. The gray island is a needed contrast to the dark wood flooring. Last but not least, professional appliances provide the tools of the trade needed to make this one hardworking kitchen.
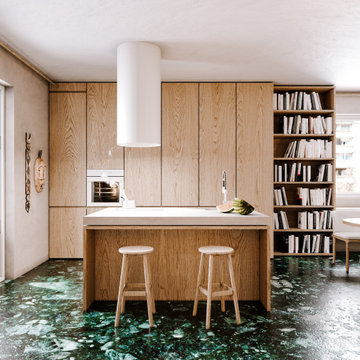
Foto di una cucina minimalista di medie dimensioni con lavello integrato, ante in legno chiaro, top in cemento, elettrodomestici bianchi, pavimento in marmo e top grigio
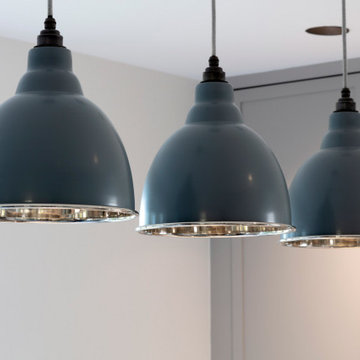
Foto di una grande cucina contemporanea con lavello a vasca singola, ante in stile shaker, ante grigie, top in cemento, elettrodomestici da incasso, pavimento in marmo, pavimento bianco e top bianco
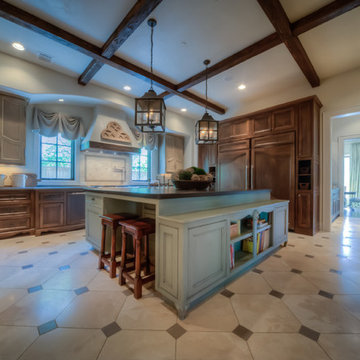
Authentic French Country Estate in one of Houston's most exclusive neighborhoods - Hunters Creek Village.
Immagine di una grande cucina classica con ante con bugna sagomata, ante marroni, top in cemento, paraspruzzi bianco, paraspruzzi con piastrelle a mosaico, top grigio, lavello stile country, elettrodomestici in acciaio inossidabile, pavimento in marmo e pavimento bianco
Immagine di una grande cucina classica con ante con bugna sagomata, ante marroni, top in cemento, paraspruzzi bianco, paraspruzzi con piastrelle a mosaico, top grigio, lavello stile country, elettrodomestici in acciaio inossidabile, pavimento in marmo e pavimento bianco
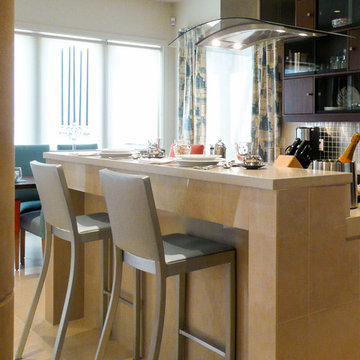
Sleek aluminum barstools at breakfast bar. Porcelain-tiled Kitchen island. Custom mahogany cabinets with glass sliding doors, stainless steel backsplash tile, architectural print drapery fabric, crystal candelabra with tall blue candles.
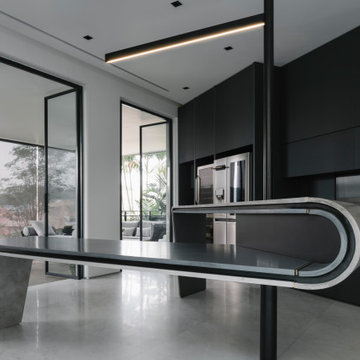
Idee per una cucina moderna di medie dimensioni con lavello sottopiano, ante lisce, ante in legno bruno, top in cemento, paraspruzzi grigio, paraspruzzi con piastrelle di cemento, elettrodomestici da incasso, pavimento in marmo, penisola, pavimento grigio e top grigio
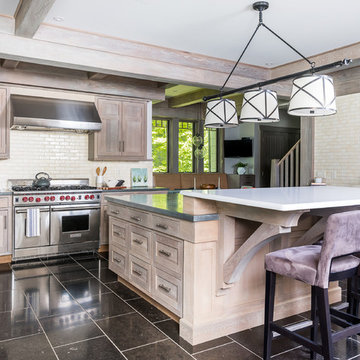
Elizabeth Pedinotti Haynes
Esempio di una grande cucina stile rurale con lavello a doppia vasca, ante a filo, ante beige, top in cemento, paraspruzzi beige, paraspruzzi con piastrelle in ceramica, elettrodomestici in acciaio inossidabile, pavimento in marmo, pavimento nero e top grigio
Esempio di una grande cucina stile rurale con lavello a doppia vasca, ante a filo, ante beige, top in cemento, paraspruzzi beige, paraspruzzi con piastrelle in ceramica, elettrodomestici in acciaio inossidabile, pavimento in marmo, pavimento nero e top grigio
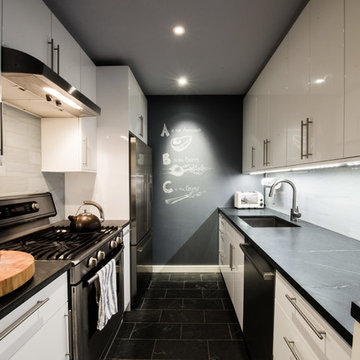
Ispirazione per una cucina minimalista di medie dimensioni con lavello sottopiano, ante lisce, ante bianche, top in cemento, paraspruzzi bianco, paraspruzzi con piastrelle in pietra, elettrodomestici in acciaio inossidabile, pavimento in marmo e nessuna isola
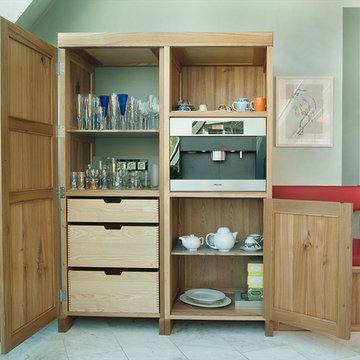
Private Wohnküche aus Massivholz und Blaustahl mit Betonoberflächen. Entwurf und Fertigung Elissavitis Möbel, Betonarbeiten von Michael Villanueva, think concrete. Fotos von Nike, Photodesign.
Cucine con top in cemento e pavimento in marmo - Foto e idee per arredare
1