Cucine con top in cemento e paraspruzzi con piastrelle in pietra - Foto e idee per arredare
Filtra anche per:
Budget
Ordina per:Popolari oggi
1 - 20 di 521 foto
1 di 3

Immagine di una cucina stile rurale chiusa e di medie dimensioni con lavello stile country, ante in stile shaker, parquet scuro, pavimento marrone, top grigio, ante con finitura invecchiata, top in cemento, paraspruzzi marrone, paraspruzzi con piastrelle in pietra, elettrodomestici da incasso e travi a vista

For this project, the initial inspiration for our clients came from seeing a modern industrial design featuring barnwood and metals in our showroom. Once our clients saw this, we were commissioned to completely renovate their outdated and dysfunctional kitchen and our in-house design team came up with this new this space that incorporated old world aesthetics with modern farmhouse functions and sensibilities. Now our clients have a beautiful, one-of-a-kind kitchen which is perfecting for hosting and spending time in.
Modern Farm House kitchen built in Milan Italy. Imported barn wood made and set in gun metal trays mixed with chalk board finish doors and steel framed wired glass upper cabinets. Industrial meets modern farm house

Matthew Millman
Foto di una cucina minimal con lavello sottopiano, ante lisce, ante in legno chiaro, top in cemento, paraspruzzi grigio, paraspruzzi con piastrelle in pietra, elettrodomestici da incasso, parquet chiaro, pavimento beige e top grigio
Foto di una cucina minimal con lavello sottopiano, ante lisce, ante in legno chiaro, top in cemento, paraspruzzi grigio, paraspruzzi con piastrelle in pietra, elettrodomestici da incasso, parquet chiaro, pavimento beige e top grigio
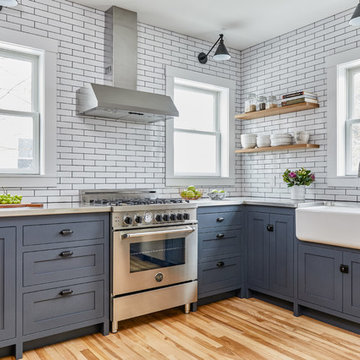
Esempio di una cucina a L tradizionale con lavello stile country, ante in stile shaker, ante blu, top in cemento, paraspruzzi bianco, paraspruzzi con piastrelle in pietra, elettrodomestici in acciaio inossidabile, parquet chiaro, nessuna isola e pavimento beige

Foto di una cucina country di medie dimensioni con lavello stile country, ante lisce, ante in legno chiaro, top in cemento, paraspruzzi beige, paraspruzzi con piastrelle in pietra, elettrodomestici in acciaio inossidabile e pavimento in pietra calcarea

Foto di una cucina abitabile moderna di medie dimensioni con ante di vetro, ante grigie, top in cemento, paraspruzzi beige, paraspruzzi con piastrelle in pietra, elettrodomestici da incasso, pavimento marrone, top grigio, lavello sottopiano e parquet chiaro

Rustic kitchen with plenty of room for two cooks. The large island affords a place for kids and guests to gather and observe.
Esempio di una grande cucina stile rurale con lavello sottopiano, ante in stile shaker, ante in legno scuro, top in cemento, paraspruzzi multicolore, elettrodomestici in acciaio inossidabile, pavimento in ardesia, paraspruzzi con piastrelle in pietra e pavimento grigio
Esempio di una grande cucina stile rurale con lavello sottopiano, ante in stile shaker, ante in legno scuro, top in cemento, paraspruzzi multicolore, elettrodomestici in acciaio inossidabile, pavimento in ardesia, paraspruzzi con piastrelle in pietra e pavimento grigio
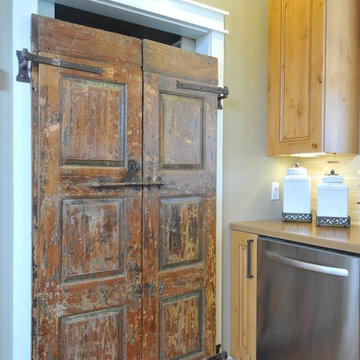
Zinc alloy island top. Concrete countertops. Antique teak shutters refurbished and re-purposed as pantry doors. Knotty alder cabinets. Energy Star appliances. LEED-H Platinum certified with a score of 110 (formerly highest score in America). Photo by Matt McCorteney.

Ispirazione per una grande cucina rustica con lavello sottopiano, ante in stile shaker, ante in legno scuro, top in cemento, paraspruzzi grigio, paraspruzzi con piastrelle in pietra, elettrodomestici in acciaio inossidabile, pavimento in legno massello medio, pavimento multicolore e top grigio
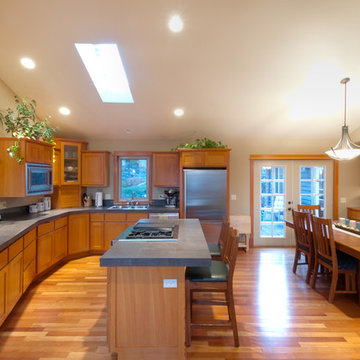
The Telgenhoff Residence uses a complex blend of material, texture and color to create a architectural design that reflects the Northwest Lifestyle. This project was completely designed and constructed by Craig L. Telgenhoff.
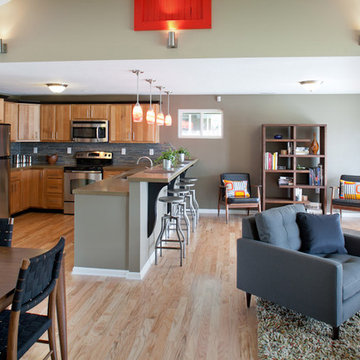
Here is an image of the kitchen in the ECO Rehabarama house. I designed the u-shaped kitchen and the contractors for the project made the cabinetry out of reclaimed lumber. Concrete counter-tops were used in the kitchen and unstained oak flooring was installed throughout the house. Crate & Barrel loaned most of the furnishings for the space but I also incorporated a few vintage items of my own into the decor. Photo by Bealer Photographic Arts.
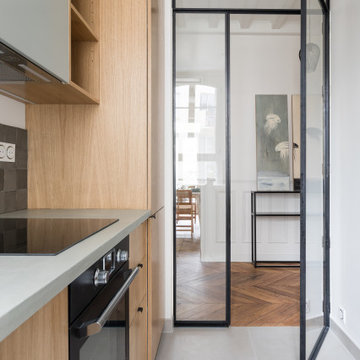
Idee per una piccola cucina lineare minimal con ante in legno chiaro, top in cemento, paraspruzzi grigio, paraspruzzi con piastrelle in pietra, elettrodomestici da incasso, pavimento grigio e top grigio

For this project, the initial inspiration for our clients came from seeing a modern industrial design featuring barnwood and metals in our showroom. Once our clients saw this, we were commissioned to completely renovate their outdated and dysfunctional kitchen and our in-house design team came up with this new this space that incorporated old world aesthetics with modern farmhouse functions and sensibilities. Now our clients have a beautiful, one-of-a-kind kitchen which is perfecting for hosting and spending time in.
Modern Farm House kitchen built in Milan Italy. Imported barn wood made and set in gun metal trays mixed with chalk board finish doors and steel framed wired glass upper cabinets. Industrial meets modern farm house
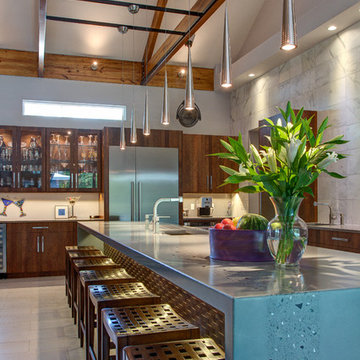
The Pearl is a Contemporary styled Florida Tropical home. The Pearl was designed and built by Josh Wynne Construction. The design was a reflection of the unusually shaped lot which is quite pie shaped. This green home is expected to achieve the LEED Platinum rating and is certified Energy Star, FGBC Platinum and FPL BuildSmart. Photos by Ryan Gamma
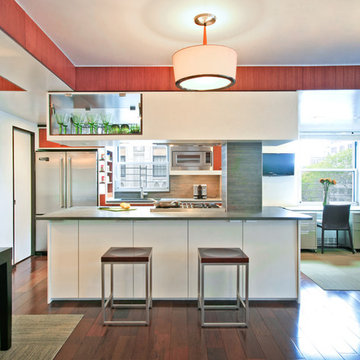
Ispirazione per una cucina design di medie dimensioni con paraspruzzi grigio, paraspruzzi con piastrelle in pietra, elettrodomestici in acciaio inossidabile, ante lisce, ante bianche, top in cemento, parquet scuro e penisola
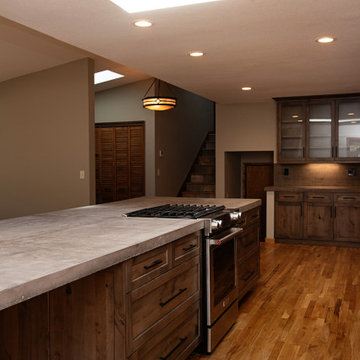
Immagine di una grande cucina stile rurale con lavello sottopiano, ante in stile shaker, ante in legno scuro, top in cemento, paraspruzzi grigio, paraspruzzi con piastrelle in pietra, elettrodomestici in acciaio inossidabile, pavimento in legno massello medio, pavimento multicolore e top grigio
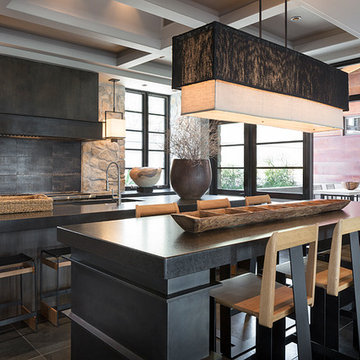
Immagine di una grande cucina moderna con lavello sottopiano, pavimento in ardesia, pavimento nero, paraspruzzi con piastrelle in pietra, top in cemento e 2 o più isole
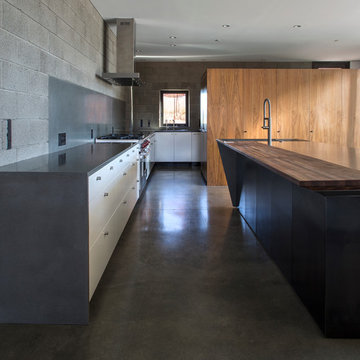
This custom kitchen is L-shaped to expand the spatial quality of the space behind the full height plain sliced millwork that houses pantry cabinets and the refrigerator and freezer.
The custom concrete, steel, and wood island serves as a complementary counterpoint to the kitchen.
Winquist Photography, Matt Winquist
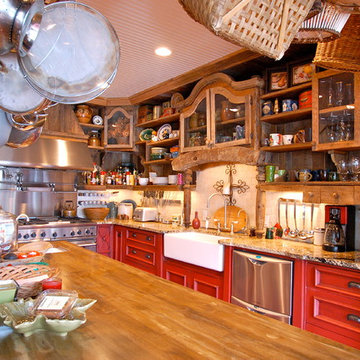
The Hill Kitchen is a one of a kind space. This was one of my first jobs I worked on in Nashville, TN. The Client just fired her cabinet guy and gave me a call out of the blue to ask if I can design and build her kitchen. Well, I like to think it was a match made in heaven. The Hill's Property was out in the country and she wanted a country kitchen with a twist. All the upper cabinets were pretty much built on-site. The 150 year old barn wood was stubborn with a mind of it's own. All the red, black glaze, lower cabinets were built at our shop. All the joints for the upper cabinets were joint together using box and finger joints. To top it all off we left as much patine as we could on the upper cabinets and topped it off with layers of wax on top of wax. The island was also a unique piece in itself with a traditional white with brown glaze the island is just another added feature. What makes this kitchen is all the details such as the collection of dishes, baskets and stuff. It's almost as if we built the kitchen around the collection. Photo by Kurt McKeithan
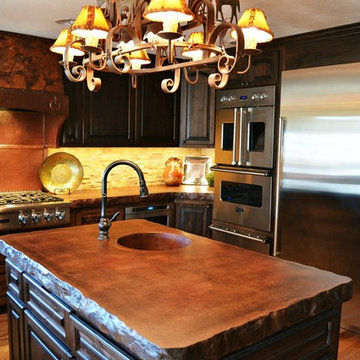
Rustic kitchen in old ranch house. Includes large concrete countertops, concrete bar, and concrete sinks. Counters have 3" rock edge with custom stain color.
Cucine con top in cemento e paraspruzzi con piastrelle in pietra - Foto e idee per arredare
1