Cucine con paraspruzzi con piastrelle di cemento e pavimento grigio - Foto e idee per arredare
Filtra anche per:
Budget
Ordina per:Popolari oggi
1 - 20 di 1.222 foto
1 di 3

The patterned encaustic tiles were placed in a random pattern as the the splashback
Foto di una grande cucina a L boho chic chiusa con lavello a vasca singola, ante lisce, ante grigie, top in marmo, paraspruzzi blu, paraspruzzi con piastrelle di cemento, elettrodomestici in acciaio inossidabile, pavimento con piastrelle in ceramica, nessuna isola, pavimento grigio e top bianco
Foto di una grande cucina a L boho chic chiusa con lavello a vasca singola, ante lisce, ante grigie, top in marmo, paraspruzzi blu, paraspruzzi con piastrelle di cemento, elettrodomestici in acciaio inossidabile, pavimento con piastrelle in ceramica, nessuna isola, pavimento grigio e top bianco

Immagine di una cucina ad U moderna chiusa e di medie dimensioni con lavello sottopiano, ante lisce, ante in legno scuro, top in quarzo composito, paraspruzzi bianco, paraspruzzi con piastrelle di cemento, elettrodomestici in acciaio inossidabile, pavimento in cementine, nessuna isola, pavimento grigio e top nero
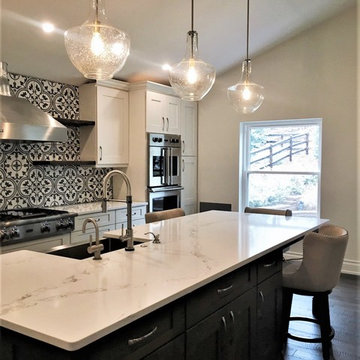
Progress Photo - Kitchen remodel
Esempio di una cucina classica di medie dimensioni con lavello stile country, ante in stile shaker, ante bianche, top in quarzo composito, paraspruzzi multicolore, paraspruzzi con piastrelle di cemento, elettrodomestici in acciaio inossidabile, parquet scuro, pavimento grigio e top bianco
Esempio di una cucina classica di medie dimensioni con lavello stile country, ante in stile shaker, ante bianche, top in quarzo composito, paraspruzzi multicolore, paraspruzzi con piastrelle di cemento, elettrodomestici in acciaio inossidabile, parquet scuro, pavimento grigio e top bianco

Complete renovation of a 1930's classical townhouse kitchen in New York City's Upper East Side.
Foto di una grande cucina tradizionale chiusa con lavello integrato, ante lisce, ante bianche, top in acciaio inossidabile, paraspruzzi multicolore, paraspruzzi con piastrelle di cemento, elettrodomestici in acciaio inossidabile, pavimento in gres porcellanato, pavimento grigio e top grigio
Foto di una grande cucina tradizionale chiusa con lavello integrato, ante lisce, ante bianche, top in acciaio inossidabile, paraspruzzi multicolore, paraspruzzi con piastrelle di cemento, elettrodomestici in acciaio inossidabile, pavimento in gres porcellanato, pavimento grigio e top grigio

Our client tells us:
"I cannot recommend Design Interiors enough. Tim has an exceptional eye for design, instinctively knowing what works & striking the perfect balance between incorporating our design pre-requisites & ideas & making has own suggestions. Every design detail has been spot on. His plan was creative, making the best use of space, practical - & the finished result has more than lived up to expectations. The leicht product is excellent – classic German quality & although a little more expensive than some other kitchens , the difference is streets ahead – and pound for pound exceptional value. But its not just design. We were lucky enough to work with the in house project manager Stuart who led our build & trades for our whole project, & was absolute fantastic. Ditto the in house fitters, whose attention to detail & perfectionism was impressive. With fantastic communication,, reliability & downright lovely to work with – we are SO pleased we went to Design Interiors. If you’re looking for great service, high end design & quality product from a company big enough to be super professional but small enough to care – look no further!"
Our clients had previously carried out a lot of work on their old warehouse building to create an industrial feel. They always disliked having the kitchen & living room as separate rooms so, wanted to open up the space.
It was important to them to have 1 company that could carry out all of the required works. Design Interiors own team removed the separating wall & flooring along with extending the entrance to the kitchen & under stair cupboards for extra storage. All plumbing & electrical works along with plastering & decorating were carried out by Design Interiors along with the supply & installation of the polished concrete floor & works to the existing windows to achieve a floor to ceiling aesthetic.
Tim designed the kitchen in a bespoke texture lacquer door to match the ironmongery throughout the building. Our clients who are keen cooks wanted to have a good surface space to prep whilst keeping the industrial look but, it was a priority for the work surface to be hardwearing. Tim incorporated Dekton worktops to meet this brief & to enhance the industrial look carried the worktop up to provide the splashback.
The contemporary design without being a handless look enhances the clients’ own appliances with stainless steel handles to match. The open plan space has a social breakfast bar area which also incorporate’s a clever bifold unit to house the boiler system which was unable to be moved.

Immagine di una cucina country con lavello stile country, ante in stile shaker, ante bianche, paraspruzzi multicolore, paraspruzzi con piastrelle di cemento, elettrodomestici in acciaio inossidabile, pavimento in cemento e pavimento grigio

Shootin
Idee per una cucina lineare minimal chiusa e di medie dimensioni con lavello sottopiano, ante a filo, ante bianche, top in legno, elettrodomestici in acciaio inossidabile, pavimento grigio, pavimento in ardesia, nessuna isola, paraspruzzi multicolore e paraspruzzi con piastrelle di cemento
Idee per una cucina lineare minimal chiusa e di medie dimensioni con lavello sottopiano, ante a filo, ante bianche, top in legno, elettrodomestici in acciaio inossidabile, pavimento grigio, pavimento in ardesia, nessuna isola, paraspruzzi multicolore e paraspruzzi con piastrelle di cemento
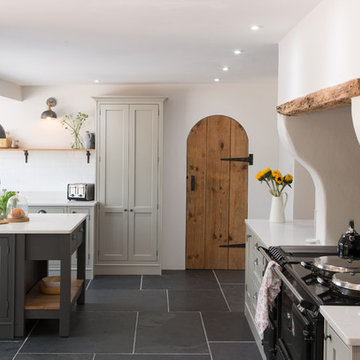
Welcome to this stunning airy modern country style kitchen, where beauty meets practicality.
Idee per una grande cucina con lavello stile country, ante in stile shaker, ante grigie, top in granito, paraspruzzi bianco, paraspruzzi con piastrelle di cemento, elettrodomestici neri, pavimento in ardesia, pavimento grigio e top bianco
Idee per una grande cucina con lavello stile country, ante in stile shaker, ante grigie, top in granito, paraspruzzi bianco, paraspruzzi con piastrelle di cemento, elettrodomestici neri, pavimento in ardesia, pavimento grigio e top bianco
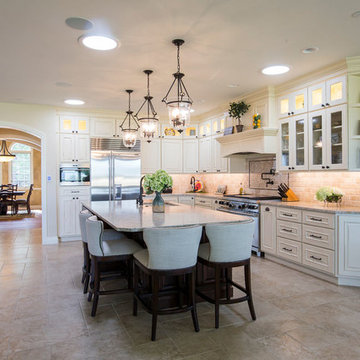
Stoneybrook Photos
Ispirazione per una grande cucina chic con lavello sottopiano, ante con riquadro incassato, ante con finitura invecchiata, top in granito, paraspruzzi beige, paraspruzzi con piastrelle di cemento, elettrodomestici in acciaio inossidabile, pavimento in cementine, pavimento grigio e top bianco
Ispirazione per una grande cucina chic con lavello sottopiano, ante con riquadro incassato, ante con finitura invecchiata, top in granito, paraspruzzi beige, paraspruzzi con piastrelle di cemento, elettrodomestici in acciaio inossidabile, pavimento in cementine, pavimento grigio e top bianco
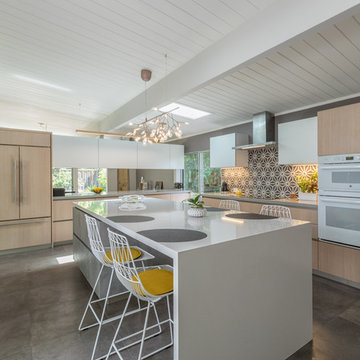
Ispirazione per una cucina minimalista con lavello sottopiano, ante lisce, ante in legno chiaro, paraspruzzi grigio, paraspruzzi con piastrelle di cemento, elettrodomestici da incasso, pavimento grigio e top bianco

Open Kitchen with custom laid up french walnut veneer.
Photo Paul Dyer
Esempio di un'ampia cucina contemporanea con lavello sottopiano, ante lisce, ante in legno scuro, paraspruzzi giallo, paraspruzzi con piastrelle di cemento, elettrodomestici da incasso, pavimento in gres porcellanato, pavimento grigio, top in superficie solida e top bianco
Esempio di un'ampia cucina contemporanea con lavello sottopiano, ante lisce, ante in legno scuro, paraspruzzi giallo, paraspruzzi con piastrelle di cemento, elettrodomestici da incasso, pavimento in gres porcellanato, pavimento grigio, top in superficie solida e top bianco

Open plan kitchen diner with great views through to the garden.
Foto di una grande cucina contemporanea con ante lisce, pavimento grigio, top marrone, top in legno, parquet chiaro, ante nere, elettrodomestici neri, lavello a doppia vasca, paraspruzzi grigio e paraspruzzi con piastrelle di cemento
Foto di una grande cucina contemporanea con ante lisce, pavimento grigio, top marrone, top in legno, parquet chiaro, ante nere, elettrodomestici neri, lavello a doppia vasca, paraspruzzi grigio e paraspruzzi con piastrelle di cemento
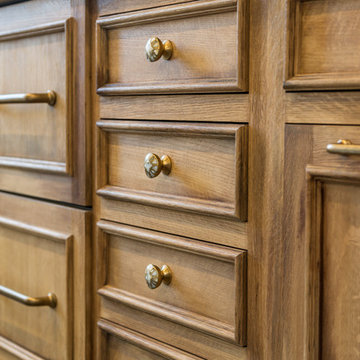
Esempio di una cucina classica chiusa e di medie dimensioni con lavello stile country, ante con riquadro incassato, ante bianche, top in marmo, paraspruzzi bianco, paraspruzzi con piastrelle di cemento, elettrodomestici da incasso, pavimento in gres porcellanato, pavimento grigio e top multicolore

Contemporary Italian kitchen cabinet in resin by Zampieri Cucine. Resin is hand-applied to create a rustic and yet sleek look. Lots of storage space with custom shelving.

Foto di una grande cucina tradizionale con lavello sottopiano, ante lisce, ante in legno chiaro, top in laminato, paraspruzzi multicolore, paraspruzzi con piastrelle di cemento, elettrodomestici da incasso, pavimento con piastrelle in ceramica, pavimento grigio, top grigio e travi a vista
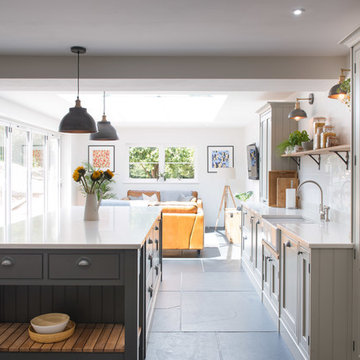
Ispirazione per una grande cucina con lavello stile country, ante in stile shaker, ante grigie, top in granito, paraspruzzi bianco, paraspruzzi con piastrelle di cemento, elettrodomestici neri, pavimento in ardesia, pavimento grigio e top bianco
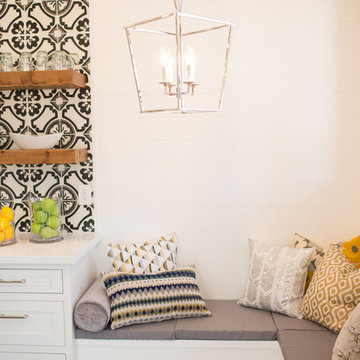
Lovely transitional style custom home in Scottsdale, Arizona. The high ceilings, skylights, white cabinetry, and medium wood tones create a light and airy feeling throughout the home. The aesthetic gives a nod to contemporary design and has a sophisticated feel but is also very inviting and warm. In part this was achieved by the incorporation of varied colors, styles, and finishes on the fixtures, tiles, and accessories. The look was further enhanced by the juxtapositional use of black and white to create visual interest and make it fun. Thoughtfully designed and built for real living and indoor/ outdoor entertainment.

Our overall design concept for the renovation of this space was to optimize the functional space for a family of five and accentuate the existing window. In the renovation, we eliminated a huge centrally located kitchen island which acted as an obstacle to the feeling of the space and focused on creating an elegant and balanced plan promoting movement, simplicity and precisely executed details. We held strong to having the kitchen cabinets, wherever possible, float off the floor to give the subtle impression of lightness avoiding a bottom heavy look. The cabinets were painted a pale tinted green to reduce the empty effect of light flooding a white kitchen leaving a softness and complementing the gray tiles.
To integrate the existing dining room with the kitchen, we simply added some classic dining chairs and a dynamic light fixture, juxtaposing the geometry of the boxy kitchen with organic curves and triangular lights to balance the clean design with an inviting warmth.
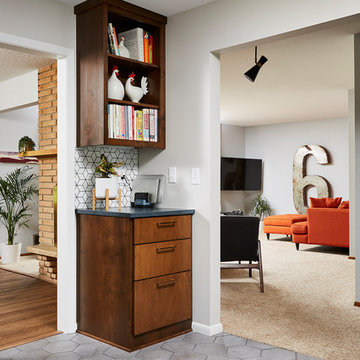
Esempio di una cucina ad U minimalista chiusa e di medie dimensioni con lavello sottopiano, ante lisce, ante in legno scuro, top in quarzo composito, paraspruzzi bianco, paraspruzzi con piastrelle di cemento, elettrodomestici in acciaio inossidabile, pavimento in cementine, nessuna isola, pavimento grigio e top nero

Ispirazione per un'ampia cucina abitabile chic con lavello stile country, ante in stile shaker, ante grigie, paraspruzzi rosso, elettrodomestici neri, nessuna isola, pavimento grigio, top bianco, top in quarzite, paraspruzzi con piastrelle di cemento e pavimento alla veneziana
Cucine con paraspruzzi con piastrelle di cemento e pavimento grigio - Foto e idee per arredare
1