Cucine con lavello a vasca singola e pavimento con piastrelle in ceramica - Foto e idee per arredare
Filtra anche per:
Budget
Ordina per:Popolari oggi
1 - 20 di 8.705 foto
1 di 3

Design-build Mid-Century Modern Kitchen Remodel in Lake Forest Orange County
Immagine di una cucina minimalista di medie dimensioni con lavello a vasca singola, ante in stile shaker, ante marroni, top in laminato, paraspruzzi nero, paraspruzzi con piastrelle in ceramica, elettrodomestici in acciaio inossidabile, pavimento con piastrelle in ceramica, pavimento multicolore, top bianco e soffitto a volta
Immagine di una cucina minimalista di medie dimensioni con lavello a vasca singola, ante in stile shaker, ante marroni, top in laminato, paraspruzzi nero, paraspruzzi con piastrelle in ceramica, elettrodomestici in acciaio inossidabile, pavimento con piastrelle in ceramica, pavimento multicolore, top bianco e soffitto a volta

This Historical Home was built in the Columbia Country Club in 1925 and was ready for a new, modern kitchen which kept the traditional feel of the home. A previous sunroom addition created a dining room, but the original kitchen layout kept the two rooms divided. The kitchen was a small and cramped c-shape with a narrow door leading into the dining area.
The kitchen and dining room were completely opened up, creating a long, galley style, open layout which maximized the space and created a very good flow. Dimensions In Wood worked in conjuction with the client’s architect and contractor to complete this renovation.
Custom cabinets were built to use every square inch of the floorplan, with the cabinets extending all the way to the ceiling for the most storage possible. Our woodworkers even created a step stool, staining it to match the kitchen for reaching these high cabinets. The family already had a kitchen table and chairs they were happy with, so we refurbished them to match the kitchen’s new stain and paint color.
Crown molding top the cabinet boxes and extends across the ceiling where they create a coffered ceiling, highlighting the beautiful light fixtures centered on a wood medallion.
Columns were custom built to provide separation between the different sections of the kitchen, while also providing structural support.
Our master craftsmen kept the original 1925 glass cabinet doors, fitted them with modern hardware, repainted and incorporated them into new cabinet boxes. TASK LED Lighting was added to this china cabinet, highlighting the family’s decorative dishes.
Appliance Garage
On one side of the kitchen we built an appliance garage with doors that slide back into the cabinet, integrated power outlets and door activated lighting. Beside this is a small Galley Workstation for beverage and bar service which has the Galley Bar Kit perfect for sliced limes and more.
Baking Cabinet with Pocket Doors
On the opposite side, a baking cabinet was built to house a mixer and all the supplies needed for creating confections. Automatic LED lights, triggered by opening the door, create a perfect baker’s workstation. Both pocket doors slide back inside the cabinet for maximum workspace, then close to hide everything, leaving a clean, minimal kitchen devoid of clutter.
Super deep, custom drawers feature custom dividers beneath the baking cabinet. Then beneath the appliance garage another deep drawer has custom crafted produce boxes per the customer’s request.
Central to the kitchen is a walnut accent island with a granite countertop and a Stainless Steel Galley Workstation and an overhang for seating. Matching bar stools slide out of the way, under the overhang, when not in use. A color matched outlet cover hides power for the island whenever appliances are needed during preparation.
The Galley Workstation has several useful attachments like a cutting board, drying rack, colander holder, and more. Integrated into the stone countertops are a drinking water spigot, a soap dispenser, garbage disposal button and the pull out, sprayer integrated faucet.
Directly across from the conveniently positioned stainless steel sink is a Bertazzoni Italia stove with 5 burner cooktop. A custom mosaic tile backsplash makes a beautiful focal point. Then, on opposite sides of the stove, columns conceal Rev-a-Shelf pull out towers which are great for storing small items, spices, and more. All outlets on the stone covered walls also sport dual USB outlets for charging mobile devices.
Stainless Steel Whirlpool appliances throughout keep a consistent and clean look. The oven has a matching microwave above it which also works as a convection oven. Dual Whirlpool dishwashers can handle all the family’s dirty dishes.
The flooring has black, marble tile inlays surrounded by ceramic tile, which are period correct for the age of this home, while still being modern, durable and easy to clean.
Finally, just off the kitchen we also remodeled their bar and snack alcove. A small liquor cabinet, with a refrigerator and wine fridge sits opposite a snack bar and wine glass cabinets. Crown molding, granite countertops and cabinets were all customized to match this space with the rest of the stunning kitchen.
Dimensions In Wood is more than 40 years of custom cabinets. We always have been, but we want YOU to know just how much more there is to our Dimensions.
The Dimensions we cover are endless: custom cabinets, quality water, appliances, countertops, wooden beams, Marvin windows, and more. We can handle every aspect of your kitchen, bathroom or home remodel.

This home had a kitchen that wasn’t meeting the family’s needs, nor did it fit with the coastal Mediterranean theme throughout the rest of the house. The goals for this remodel were to create more storage space and add natural light. The biggest item on the wish list was a larger kitchen island that could fit a family of four. They also wished for the backyard to transform from an unsightly mess that the clients rarely used to a beautiful oasis with function and style.
One design challenge was incorporating the client’s desire for a white kitchen with the warm tones of the travertine flooring. The rich walnut tone in the island cabinetry helped to tie in the tile flooring. This added contrast, warmth, and cohesiveness to the overall design and complemented the transitional coastal theme in the adjacent spaces. Rooms alight with sunshine, sheathed in soft, watery hues are indicative of coastal decorating. A few essential style elements will conjure the coastal look with its casual beach attitude and renewing seaside energy, even if the shoreline is only in your mind's eye.
By adding two new windows, all-white cabinets, and light quartzite countertops, the kitchen is now open and bright. Brass accents on the hood, cabinet hardware and pendant lighting added warmth to the design. Blue accent rugs and chairs complete the vision, complementing the subtle grey ceramic backsplash and coastal blues in the living and dining rooms. Finally, the added sliding doors lead to the best part of the home: the dreamy outdoor oasis!
Every day is a vacation in this Mediterranean-style backyard paradise. The outdoor living space emphasizes the natural beauty of the surrounding area while offering all of the advantages and comfort of indoor amenities.
The swimming pool received a significant makeover that turned this backyard space into one that the whole family will enjoy. JRP changed out the stones and tiles, bringing a new life to it. The overall look of the backyard went from hazardous to harmonious. After finishing the pool, a custom gazebo was built for the perfect spot to relax day or night.
It’s an entertainer’s dream to have a gorgeous pool and an outdoor kitchen. This kitchen includes stainless-steel appliances, a custom beverage fridge, and a wood-burning fireplace. Whether you want to entertain or relax with a good book, this coastal Mediterranean-style outdoor living remodel has you covered.
Photographer: Andrew - OpenHouse VC

Beautiful open plan space with a big island and drinks area for the whole family to enjoy !
Ispirazione per una grande cucina design con lavello a vasca singola, ante lisce, ante bianche, top in quarzite, paraspruzzi multicolore, paraspruzzi a specchio, elettrodomestici neri, pavimento con piastrelle in ceramica, pavimento grigio e top bianco
Ispirazione per una grande cucina design con lavello a vasca singola, ante lisce, ante bianche, top in quarzite, paraspruzzi multicolore, paraspruzzi a specchio, elettrodomestici neri, pavimento con piastrelle in ceramica, pavimento grigio e top bianco

Modern studio apartment for the young girl.
Idee per una piccola cucina moderna con lavello a vasca singola, ante lisce, ante bianche, top in quarzite, paraspruzzi grigio, paraspruzzi con piastrelle di cemento, pavimento con piastrelle in ceramica, nessuna isola, pavimento grigio, elettrodomestici in acciaio inossidabile e top grigio
Idee per una piccola cucina moderna con lavello a vasca singola, ante lisce, ante bianche, top in quarzite, paraspruzzi grigio, paraspruzzi con piastrelle di cemento, pavimento con piastrelle in ceramica, nessuna isola, pavimento grigio, elettrodomestici in acciaio inossidabile e top grigio
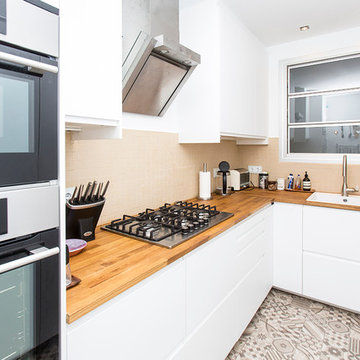
Xavier Subias
Foto di una cucina a L chic chiusa con lavello a vasca singola, ante bianche, top in legno, paraspruzzi beige, elettrodomestici in acciaio inossidabile e pavimento con piastrelle in ceramica
Foto di una cucina a L chic chiusa con lavello a vasca singola, ante bianche, top in legno, paraspruzzi beige, elettrodomestici in acciaio inossidabile e pavimento con piastrelle in ceramica
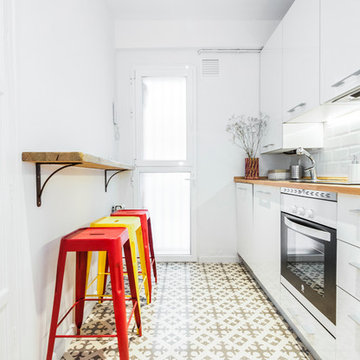
Idee per una piccola cucina lineare nordica chiusa con lavello a vasca singola, ante bianche, top in legno, paraspruzzi bianco, paraspruzzi con piastrelle diamantate, elettrodomestici in acciaio inossidabile, pavimento con piastrelle in ceramica e nessuna isola

Stale Eriksen
Esempio di una cucina chic di medie dimensioni con lavello a vasca singola, ante con riquadro incassato, ante bianche, top in legno, paraspruzzi bianco, elettrodomestici in acciaio inossidabile, pavimento con piastrelle in ceramica e paraspruzzi con piastrelle diamantate
Esempio di una cucina chic di medie dimensioni con lavello a vasca singola, ante con riquadro incassato, ante bianche, top in legno, paraspruzzi bianco, elettrodomestici in acciaio inossidabile, pavimento con piastrelle in ceramica e paraspruzzi con piastrelle diamantate

Burlanes were commissioned to design, create and install a fresh and contemporary kitchen for a brand new extension on a beautiful family home in Crystal Palace, London. The main objective was to maximise the use of space and achieve a clean looking, clutter free kitchen, with lots of storage and a dedicated dining area.
We are delighted with the outcome of this kitchen, but more importantly so is the client who says it is where her family now spend all their time.
“I can safely say that everything I ever wanted in a kitchen is in my kitchen, brilliant larder cupboards, great pull out shelves for the toaster etc and all expertly hand built. After our initial visit from our designer Lindsey Durrant, I was confident that she knew exactly what I wanted even from my garbled ramblings, and I got exactly what I wanted! I honestly would not hesitate in recommending Burlanes to anyone.”
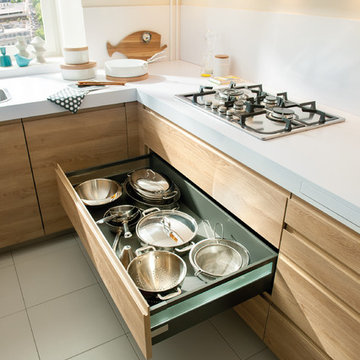
Maximize space with this smartly designed kitchen. With a Scandinavian feel the NEW Portland range is perfect for a small but perfectly formed kitchen. High density particle board finished in melamine to give a matt finish with the look of Indian oak.
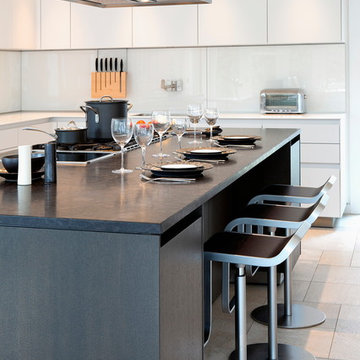
A new contemporary kitchen for a family that loves to cook. The owners ' European preferences lead to the selection of the German made cabinets by Bulthaup. The crisp cabinet styling and sophisticated engineering allowed for a clean, minimal style. White cabinets and backsplash defined the walls. Darker cabinets and appliances defined areas of focus. Folding exterior doors enabled the entire corner to open to the deck and rear yard. Remote controlled screens lower from the ceiling to create a screened breakfast area.
DLux Images

Esempio di una cucina classica di medie dimensioni con lavello a vasca singola, ante in stile shaker, ante gialle, top in quarzo composito, paraspruzzi beige, paraspruzzi con piastrelle in ceramica, elettrodomestici in acciaio inossidabile, pavimento con piastrelle in ceramica, pavimento beige e top multicolore
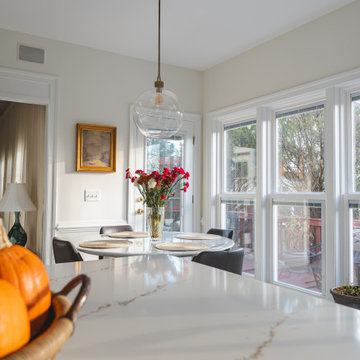
Foto di una cucina classica di medie dimensioni con lavello a vasca singola, ante in stile shaker, ante gialle, top in quarzo composito, paraspruzzi beige, paraspruzzi con piastrelle in ceramica, elettrodomestici in acciaio inossidabile, pavimento con piastrelle in ceramica, pavimento beige e top multicolore

Immagine di una cucina minimalista di medie dimensioni con lavello a vasca singola, ante a filo, ante blu, top in laminato, paraspruzzi bianco, paraspruzzi con piastrelle in ceramica, elettrodomestici in acciaio inossidabile, pavimento con piastrelle in ceramica, pavimento blu e top beige

Дизайнер Алена Сковородникова
Фотограф Сергей Красюк
Immagine di una piccola cucina bohémian con ante con riquadro incassato, ante bianche, paraspruzzi multicolore, elettrodomestici bianchi, pavimento multicolore, lavello a vasca singola, top in rame, paraspruzzi con piastrelle in ceramica, pavimento con piastrelle in ceramica e top arancione
Immagine di una piccola cucina bohémian con ante con riquadro incassato, ante bianche, paraspruzzi multicolore, elettrodomestici bianchi, pavimento multicolore, lavello a vasca singola, top in rame, paraspruzzi con piastrelle in ceramica, pavimento con piastrelle in ceramica e top arancione

Liadesign
Esempio di una cucina stile marinaro di medie dimensioni con lavello a vasca singola, ante lisce, ante turchesi, top in legno, paraspruzzi blu, paraspruzzi con piastrelle in ceramica, elettrodomestici in acciaio inossidabile, pavimento con piastrelle in ceramica, penisola e pavimento nero
Esempio di una cucina stile marinaro di medie dimensioni con lavello a vasca singola, ante lisce, ante turchesi, top in legno, paraspruzzi blu, paraspruzzi con piastrelle in ceramica, elettrodomestici in acciaio inossidabile, pavimento con piastrelle in ceramica, penisola e pavimento nero

Esempio di una cucina chic di medie dimensioni con lavello a vasca singola, ante con bugna sagomata, ante grigie, top in quarzo composito, paraspruzzi multicolore, paraspruzzi con piastrelle di vetro, elettrodomestici in acciaio inossidabile, pavimento con piastrelle in ceramica, pavimento beige e top grigio
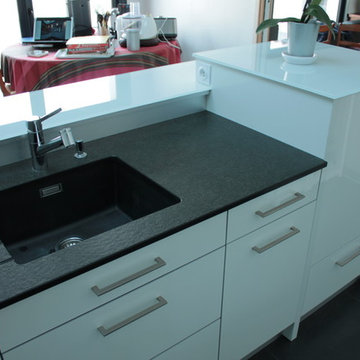
Immagine di una grande cucina minimalista con lavello a vasca singola, ante a filo, ante bianche, top in granito, paraspruzzi bianco, paraspruzzi con lastra di vetro, elettrodomestici in acciaio inossidabile e pavimento con piastrelle in ceramica
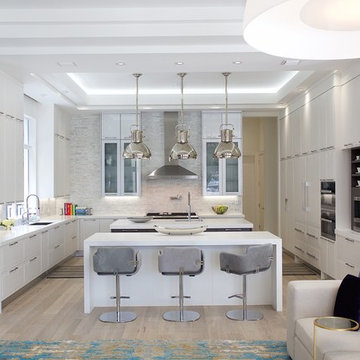
Carlos Aristizabal
Immagine di una grande cucina design con lavello a vasca singola, ante di vetro, ante bianche, top in superficie solida, paraspruzzi grigio, paraspruzzi con piastrelle in pietra, elettrodomestici da incasso, pavimento con piastrelle in ceramica e 2 o più isole
Immagine di una grande cucina design con lavello a vasca singola, ante di vetro, ante bianche, top in superficie solida, paraspruzzi grigio, paraspruzzi con piastrelle in pietra, elettrodomestici da incasso, pavimento con piastrelle in ceramica e 2 o più isole

Walk-in pantry and scullery - big enough to house another fridge. The clients have used a more economical laminate for the benchtops in the scullery; colour very similar to the stone in the adjacent kitchen.
Cucine con lavello a vasca singola e pavimento con piastrelle in ceramica - Foto e idee per arredare
1