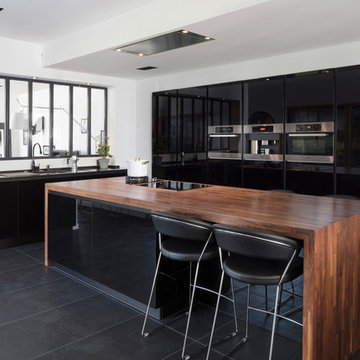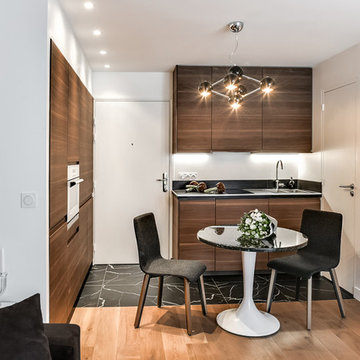Cucine con ante lisce e pavimento nero - Foto e idee per arredare
Filtra anche per:
Budget
Ordina per:Popolari oggi
1 - 20 di 3.852 foto
1 di 3

Esempio di una cucina moderna con lavello sottopiano, ante lisce, ante in legno scuro, top in quarzo composito, paraspruzzi multicolore, paraspruzzi in granito, elettrodomestici da incasso, pavimento in ardesia, pavimento nero, top bianco e soffitto a volta

Idee per una cucina design di medie dimensioni con ante lisce, ante grigie, top in quarzo composito, parquet scuro, nessuna isola, pavimento nero e top bianco

This is a great house. Perched high on a private, heavily wooded site, it has a rustic contemporary aesthetic. Vaulted ceilings, sky lights, large windows and natural materials punctuate the main spaces. The existing large format mosaic slate floor grabs your attention upon entering the home extending throughout the foyer, kitchen, and family room.
Specific requirements included a larger island with workspace for each of the homeowners featuring a homemade pasta station which requires small appliances on lift-up mechanisms as well as a custom-designed pasta drying rack. Both chefs wanted their own prep sink on the island complete with a garbage “shoot” which we concealed below sliding cutting boards. A second and overwhelming requirement was storage for a large collection of dishes, serving platters, specialty utensils, cooking equipment and such. To meet those needs we took the opportunity to get creative with storage: sliding doors were designed for a coffee station adjacent to the main sink; hid the steam oven, microwave and toaster oven within a stainless steel niche hidden behind pantry doors; added a narrow base cabinet adjacent to the range for their large spice collection; concealed a small broom closet behind the refrigerator; and filled the only available wall with full-height storage complete with a small niche for charging phones and organizing mail. We added 48” high base cabinets behind the main sink to function as a bar/buffet counter as well as overflow for kitchen items.
The client’s existing vintage commercial grade Wolf stove and hood commands attention with a tall backdrop of exposed brick from the fireplace in the adjacent living room. We loved the rustic appeal of the brick along with the existing wood beams, and complimented those elements with wired brushed white oak cabinets. The grayish stain ties in the floor color while the slab door style brings a modern element to the space. We lightened the color scheme with a mix of white marble and quartz countertops. The waterfall countertop adjacent to the dining table shows off the amazing veining of the marble while adding contrast to the floor. Special materials are used throughout, featured on the textured leather-wrapped pantry doors, patina zinc bar countertop, and hand-stitched leather cabinet hardware. We took advantage of the tall ceilings by adding two walnut linear pendants over the island that create a sculptural effect and coordinated them with the new dining pendant and three wall sconces on the beam over the main sink.

New butler's pantry with slate floors and high-gloss cabinets.
Ispirazione per una cucina parallela minimal con lavello sottopiano, ante lisce, ante bianche, paraspruzzi grigio, top in cemento, elettrodomestici bianchi, pavimento nero, top giallo e pavimento in ardesia
Ispirazione per una cucina parallela minimal con lavello sottopiano, ante lisce, ante bianche, paraspruzzi grigio, top in cemento, elettrodomestici bianchi, pavimento nero, top giallo e pavimento in ardesia

Renovated kitchen with custom cabinetry and quartzite countertops
Ispirazione per una grande cucina contemporanea con lavello sottopiano, ante lisce, ante in legno chiaro, top in quarzite, paraspruzzi grigio, paraspruzzi in lastra di pietra, elettrodomestici in acciaio inossidabile, pavimento in gres porcellanato, penisola, pavimento nero e top grigio
Ispirazione per una grande cucina contemporanea con lavello sottopiano, ante lisce, ante in legno chiaro, top in quarzite, paraspruzzi grigio, paraspruzzi in lastra di pietra, elettrodomestici in acciaio inossidabile, pavimento in gres porcellanato, penisola, pavimento nero e top grigio

An unrecognisable kitchen transformation.
Curvaceous, enriched with warmed oak doors and velvet beige hues, the clouded concrete benches that cascade into a matte black framed bay window lined with large fluted textured wall paneling.

Modernizing a mid-century Adam's hill home was an enjoyable project indeed.
The kitchen cabinets are modern European frameless in a dark deep gray with a touch of earth tone in it.
The golden hard integrated on top and sized for each door and drawer individually.
The floor that ties it all together is 24"x24" black Terrazzo tile (about 1" thick).
The neutral countertop by Cambria with a honed finish with almost perfectly matching backsplash tile sheets of 1"x10" limestone look-a-like tile.

Foto di una cucina a L minimal chiusa e di medie dimensioni con lavello a doppia vasca, ante lisce, ante bianche, top in marmo, paraspruzzi bianco, paraspruzzi con piastrelle in ceramica, elettrodomestici in acciaio inossidabile, pavimento in gres porcellanato, penisola, pavimento nero e top nero

Ispirazione per una grande cucina classica con lavello sottopiano, ante lisce, ante in legno chiaro, top in marmo, paraspruzzi bianco, paraspruzzi con piastrelle a mosaico, elettrodomestici da incasso, pavimento in marmo, pavimento nero, top bianco e travi a vista

The right amount of accessories keeps this kitchen open and ready to host.
Idee per un'ampia cucina tradizionale con lavello stile country, ante lisce, ante in legno scuro, paraspruzzi bianco, elettrodomestici in acciaio inossidabile, pavimento nero e top bianco
Idee per un'ampia cucina tradizionale con lavello stile country, ante lisce, ante in legno scuro, paraspruzzi bianco, elettrodomestici in acciaio inossidabile, pavimento nero e top bianco

Beautiful kitchen remodel in a 1950's mis century modern home in Yellow Springs Ohio The Teal accent tile really sets off the bright orange range hood and stove.
Photo Credit, Kelly Settle Kelly Ann Photography

Esempio di una cucina rustica con ante lisce, ante in legno chiaro, paraspruzzi multicolore, paraspruzzi con piastrelle a mosaico, pavimento nero e top grigio

Ispirazione per una cucina country con ante lisce, ante bianche, paraspruzzi grigio, paraspruzzi in legno, elettrodomestici in acciaio inossidabile, parquet scuro, pavimento nero e top grigio

A view from outside the room. This gives you an idea of the size of the kitchen - it is a small area but used very efficiently to fit all you would need in a kitchen.
Altan Omer (photography@altamomer.com)

sabine cerrade
Ispirazione per un cucina con isola centrale minimal con lavello sottopiano, ante lisce, ante nere, top in legno, paraspruzzi a finestra, elettrodomestici in acciaio inossidabile e pavimento nero
Ispirazione per un cucina con isola centrale minimal con lavello sottopiano, ante lisce, ante nere, top in legno, paraspruzzi a finestra, elettrodomestici in acciaio inossidabile e pavimento nero

Foto di una piccola cucina contemporanea con ante lisce, ante in legno bruno, elettrodomestici in acciaio inossidabile, nessuna isola e pavimento nero

chadbourne + doss architects reimagines a mid century modern house. Nestled into a hillside this home provides a quiet and protected modern sanctuary for its family. The Kitchen is contained in bright white and aluminum. The Living spaces are a composition of black and wood. Large sliding glass doors open to a full length deck.
Photo by Benjamin Benschneider

VISTA DEL LIVING Y DINING DESDE LA BARRA DE DESAYUNO EN MADERA DE ROBLE A MEDIDA. EN ESTA VISTA DESTACA LA ILUMINACIÓN TANTO TECNICA COMO DECORATIVA Y EL FRENTE DE LA TV, CON UN MUEBLE SUSPENDIDO DE 3 MTR

This is a great house. Perched high on a private, heavily wooded site, it has a rustic contemporary aesthetic. Vaulted ceilings, sky lights, large windows and natural materials punctuate the main spaces. The existing large format mosaic slate floor grabs your attention upon entering the home extending throughout the foyer, kitchen, and family room.
Specific requirements included a larger island with workspace for each of the homeowners featuring a homemade pasta station which requires small appliances on lift-up mechanisms as well as a custom-designed pasta drying rack. Both chefs wanted their own prep sink on the island complete with a garbage “shoot” which we concealed below sliding cutting boards. A second and overwhelming requirement was storage for a large collection of dishes, serving platters, specialty utensils, cooking equipment and such. To meet those needs we took the opportunity to get creative with storage: sliding doors were designed for a coffee station adjacent to the main sink; hid the steam oven, microwave and toaster oven within a stainless steel niche hidden behind pantry doors; added a narrow base cabinet adjacent to the range for their large spice collection; concealed a small broom closet behind the refrigerator; and filled the only available wall with full-height storage complete with a small niche for charging phones and organizing mail. We added 48” high base cabinets behind the main sink to function as a bar/buffet counter as well as overflow for kitchen items.
The client’s existing vintage commercial grade Wolf stove and hood commands attention with a tall backdrop of exposed brick from the fireplace in the adjacent living room. We loved the rustic appeal of the brick along with the existing wood beams, and complimented those elements with wired brushed white oak cabinets. The grayish stain ties in the floor color while the slab door style brings a modern element to the space. We lightened the color scheme with a mix of white marble and quartz countertops. The waterfall countertop adjacent to the dining table shows off the amazing veining of the marble while adding contrast to the floor. Special materials are used throughout, featured on the textured leather-wrapped pantry doors, patina zinc bar countertop, and hand-stitched leather cabinet hardware. We took advantage of the tall ceilings by adding two walnut linear pendants over the island that create a sculptural effect and coordinated them with the new dining pendant and three wall sconces on the beam over the main sink.

Ispirazione per una cucina minimal con lavello sottopiano, ante lisce, ante in legno scuro, paraspruzzi nero, elettrodomestici neri, parquet scuro, pavimento nero e top nero
Cucine con ante lisce e pavimento nero - Foto e idee per arredare
1