Cucine con ante gialle e top in legno - Foto e idee per arredare
Filtra anche per:
Budget
Ordina per:Popolari oggi
1 - 20 di 314 foto
1 di 3

Back When Photography
Idee per una piccola cucina ad U country chiusa con ante gialle, top in legno, paraspruzzi bianco, elettrodomestici bianchi, parquet scuro, nessuna isola, lavello da incasso e ante in stile shaker
Idee per una piccola cucina ad U country chiusa con ante gialle, top in legno, paraspruzzi bianco, elettrodomestici bianchi, parquet scuro, nessuna isola, lavello da incasso e ante in stile shaker
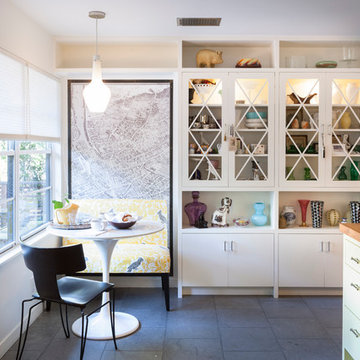
Photos by Whit Preston
Architect: Cindy Black, Hello Kitchen
Foto di una cucina minimal con ante di vetro, top in legno e ante gialle
Foto di una cucina minimal con ante di vetro, top in legno e ante gialle
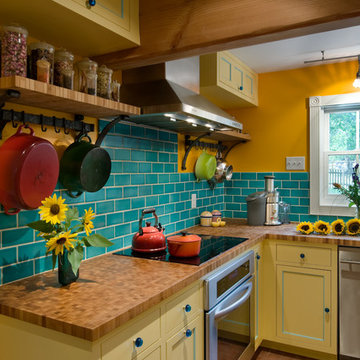
Daniel O'Connor Photography www.danieloconnorphoto.com
Ispirazione per una cucina ad U country chiusa con paraspruzzi con piastrelle diamantate, top in legno, ante gialle, ante con riquadro incassato, elettrodomestici in acciaio inossidabile e lavello stile country
Ispirazione per una cucina ad U country chiusa con paraspruzzi con piastrelle diamantate, top in legno, ante gialle, ante con riquadro incassato, elettrodomestici in acciaio inossidabile e lavello stile country
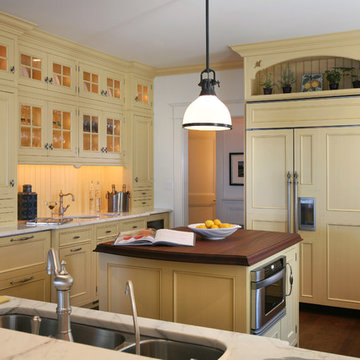
Asher Associates Architects
Immagine di una cucina costiera con ante con riquadro incassato, ante gialle, top in legno e elettrodomestici da incasso
Immagine di una cucina costiera con ante con riquadro incassato, ante gialle, top in legno e elettrodomestici da incasso

Nat Rea
Esempio di una cucina country di medie dimensioni con lavello sottopiano, ante in stile shaker, ante gialle, top in legno, paraspruzzi marrone, paraspruzzi con piastrelle in pietra, elettrodomestici in acciaio inossidabile, pavimento in legno massello medio e pavimento marrone
Esempio di una cucina country di medie dimensioni con lavello sottopiano, ante in stile shaker, ante gialle, top in legno, paraspruzzi marrone, paraspruzzi con piastrelle in pietra, elettrodomestici in acciaio inossidabile, pavimento in legno massello medio e pavimento marrone

Immagine di una cucina ad U minimal di medie dimensioni con lavello da incasso, ante lisce, ante gialle, top in legno, paraspruzzi bianco, paraspruzzi con piastrelle in ceramica, nessuna isola, pavimento verde e top beige
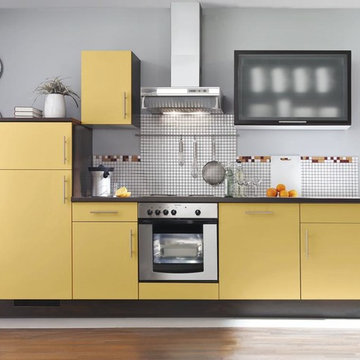
Diese moderne Küche ist mit gelber Front ausgestattet und verfügt über eine Edelstahlspüle, einen Backofen und über einen silbernen Herd. Zwei Hängeschränke bieten viel Platz. Der Kühlschrank findet seinen Platz in dem Hochschrank.
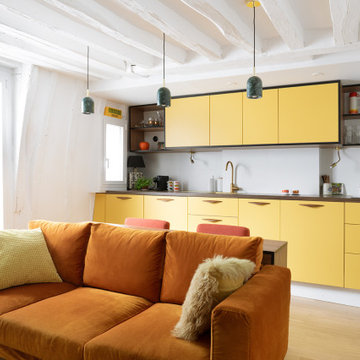
Esempio di una piccola cucina lineare minimal con ante gialle, top in legno e top marrone

The historic restoration of this First Period Ipswich, Massachusetts home (c. 1686) was an eighteen-month project that combined exterior and interior architectural work to preserve and revitalize this beautiful home. Structurally, work included restoring the summer beam, straightening the timber frame, and adding a lean-to section. The living space was expanded with the addition of a spacious gourmet kitchen featuring countertops made of reclaimed barn wood. As is always the case with our historic renovations, we took special care to maintain the beauty and integrity of the historic elements while bringing in the comfort and convenience of modern amenities. We were even able to uncover and restore much of the original fabric of the house (the chimney, fireplaces, paneling, trim, doors, hinges, etc.), which had been hidden for years under a renovation dating back to 1746.
Winner, 2012 Mary P. Conley Award for historic home restoration and preservation
You can read more about this restoration in the Boston Globe article by Regina Cole, “A First Period home gets a second life.” http://www.bostonglobe.com/magazine/2013/10/26/couple-rebuild-their-century-home-ipswich/r2yXE5yiKWYcamoFGmKVyL/story.html
Photo Credit: Eric Roth
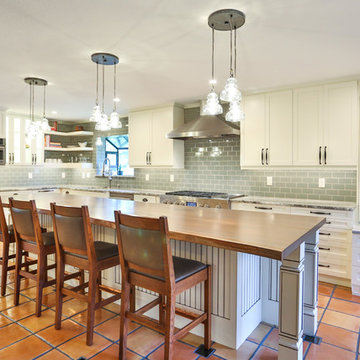
This homeowner wanted to increase the size of her kitchen and make it a family center during gatherings. The old dining room was brought into the kitchen, doubling the size and dining room moved to the old formal living area. Shaker Cabinets in a pale yellow were installed and the island was done with bead board highlighted to accent the exterior. A baking center on the right side was built lower to accommodate the owner who is an active bread maker. That counter was installed with Carrara Marble top. Glass subway tile was installed as the backsplash. The Island counter top is book matched walnut from Devos Woodworking in Dripping Springs Tx. It is an absolute show stopper when you enter the kitchen. Pendant lighting is a multipe light with the appearance of old insulators which the owner has collected over the years. Open Shelving, glass fronted cabinets and specialized drawers for trash, dishes and knives make this kitchen the owners wish list complete.
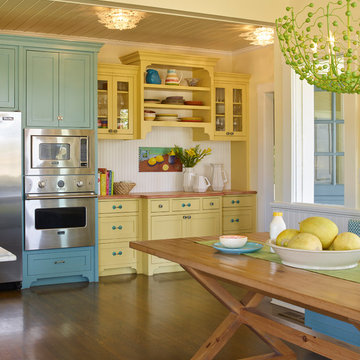
Idee per una cucina abitabile country con ante gialle, top in legno, elettrodomestici in acciaio inossidabile e parquet scuro
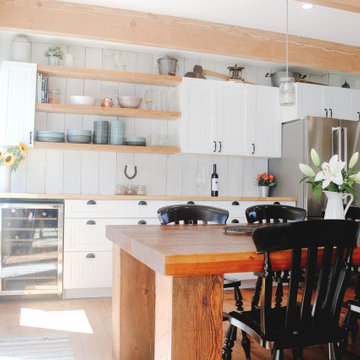
Ispirazione per una cucina di medie dimensioni con lavello stile country, ante a filo, ante gialle, top in legno, paraspruzzi giallo, paraspruzzi in perlinato, elettrodomestici in acciaio inossidabile, pavimento in legno massello medio, pavimento marrone, top arancione e travi a vista
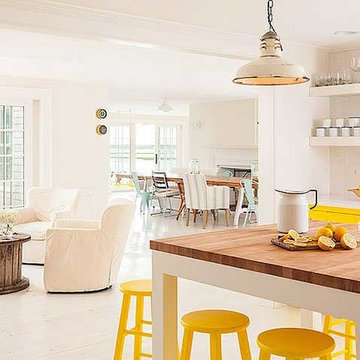
Foto di una grande cucina eclettica con ante gialle, top in legno, paraspruzzi bianco, paraspruzzi in legno e elettrodomestici bianchi
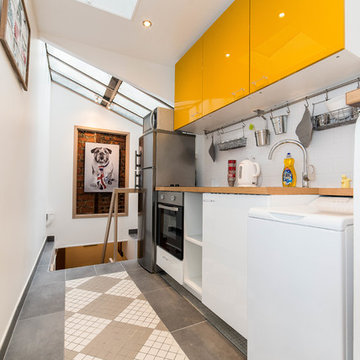
Laurent Danquigny
Idee per una piccola cucina design con ante lisce, ante gialle, top in legno, paraspruzzi bianco e nessuna isola
Idee per una piccola cucina design con ante lisce, ante gialle, top in legno, paraspruzzi bianco e nessuna isola
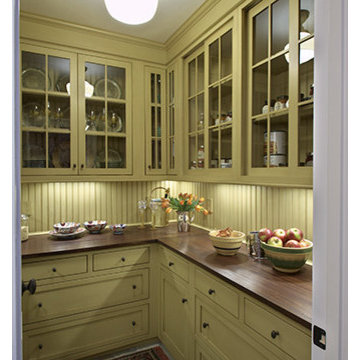
I was asked to design the butlers pantry, wet bar, kitchen and home office hall for the 25th Anniversary This Old House Project in beautiful Carlisle MA. It was an honor to be part of such a prestigious project. The butlers pantry I wanted to have an old farm house house feel, choosing warm historic yellow which I added a grey glaze created a color that resembled maize. Hand plained mahogany wood tops. Bead board back splash and glass mullion cabinets with by pass doors add an elegant feel of a by-gone time.
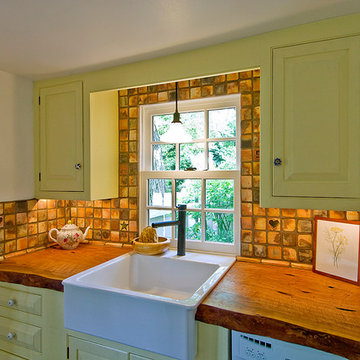
Concrete counter tops and wall tile from Mercer Museum in Doylestown Pa.
Esempio di una piccola cucina ad U rustica chiusa con lavello stile country, ante con bugna sagomata, ante gialle, paraspruzzi con piastrelle in terracotta, elettrodomestici bianchi, pavimento in ardesia, nessuna isola, top in legno e paraspruzzi beige
Esempio di una piccola cucina ad U rustica chiusa con lavello stile country, ante con bugna sagomata, ante gialle, paraspruzzi con piastrelle in terracotta, elettrodomestici bianchi, pavimento in ardesia, nessuna isola, top in legno e paraspruzzi beige

The original stained glass window nestles behind a farmhouse sink, traditional faucet, and bold cabinetry. Little green accent lighting and glassware echo the window colors. Dark walnut knobs and butcherblock countertops create usable surfaces in this chef's kitchen.
Design: @dewdesignchicago
Photography: @erinkonrathphotography
Styling: Natalie Marotta Style
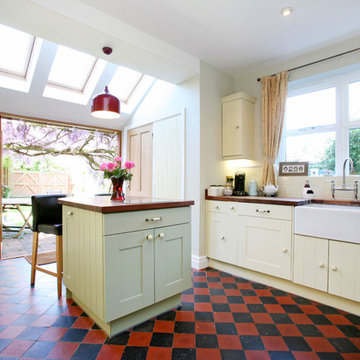
MJAS
Idee per una cucina tradizionale chiusa con lavello stile country, ante gialle, top in legno, pavimento multicolore e top marrone
Idee per una cucina tradizionale chiusa con lavello stile country, ante gialle, top in legno, pavimento multicolore e top marrone
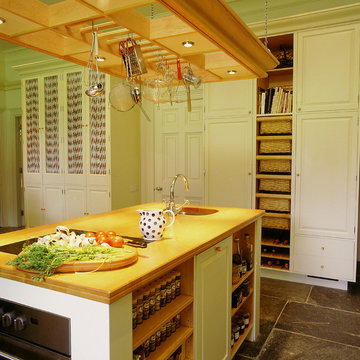
This painted kitchen was designed for the Chairman of David Hicks Plc. It was designed to complement the classic, elegant interior of a Cornish manor house. The interiors of the kitchen cupboards were made from maple with dovetailed maple drawers. The worktops were made from maple and iroko. The finial hinges to all the doors were silvered to add a touch of luxury to this bespoke kitchen. This is a kitchen with a classic understated English country look.
Designed and hand built by Tim Wood
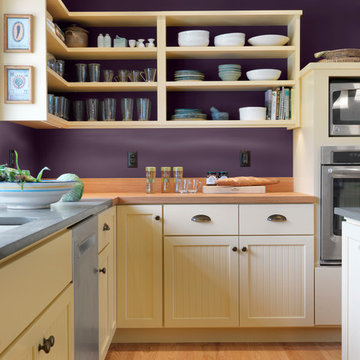
Susan Teare
Idee per un cucina con isola centrale classico con lavello sottopiano, ante con riquadro incassato, ante gialle e top in legno
Idee per un cucina con isola centrale classico con lavello sottopiano, ante con riquadro incassato, ante gialle e top in legno
Cucine con ante gialle e top in legno - Foto e idee per arredare
1