Cucine con ante gialle e top bianco - Foto e idee per arredare
Filtra anche per:
Budget
Ordina per:Popolari oggi
1 - 20 di 874 foto
1 di 3
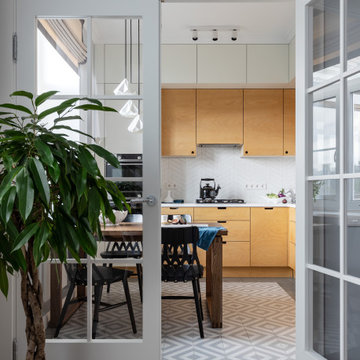
Ispirazione per una cucina scandinava di medie dimensioni con ante lisce, ante gialle, top in superficie solida, paraspruzzi bianco, paraspruzzi con piastrelle in ceramica, pavimento con piastrelle in ceramica, nessuna isola, pavimento grigio e top bianco
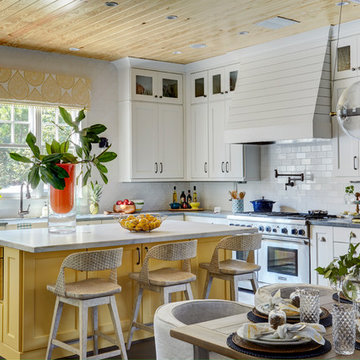
Mike Kaskel
Foto di una cucina country con lavello stile country, ante con riquadro incassato, ante gialle, paraspruzzi bianco, paraspruzzi con piastrelle diamantate, elettrodomestici in acciaio inossidabile, pavimento in legno massello medio, pavimento marrone, top in quarzo composito e top bianco
Foto di una cucina country con lavello stile country, ante con riquadro incassato, ante gialle, paraspruzzi bianco, paraspruzzi con piastrelle diamantate, elettrodomestici in acciaio inossidabile, pavimento in legno massello medio, pavimento marrone, top in quarzo composito e top bianco
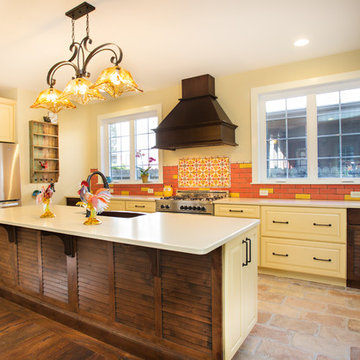
Esempio di una cucina mediterranea di medie dimensioni con lavello stile country, ante con bugna sagomata, ante gialle, paraspruzzi multicolore, elettrodomestici in acciaio inossidabile, paraspruzzi con piastrelle in ceramica, pavimento in mattoni, pavimento marrone, top in quarzo composito e top bianco

Daylight from multiple directions, alongside yellow accents in the interior of cabinetry create a bright and inviting space, all while providing the practical benefit of well illuminated work surfaces.

DESIGN: Hatch Works Austin // PHOTOS: Robert Gomez Photography
Ispirazione per una cucina classica di medie dimensioni con lavello sottopiano, ante gialle, top in marmo, paraspruzzi bianco, paraspruzzi con piastrelle in ceramica, elettrodomestici bianchi, pavimento in legno massello medio, pavimento marrone, top bianco, ante in stile shaker e penisola
Ispirazione per una cucina classica di medie dimensioni con lavello sottopiano, ante gialle, top in marmo, paraspruzzi bianco, paraspruzzi con piastrelle in ceramica, elettrodomestici bianchi, pavimento in legno massello medio, pavimento marrone, top bianco, ante in stile shaker e penisola
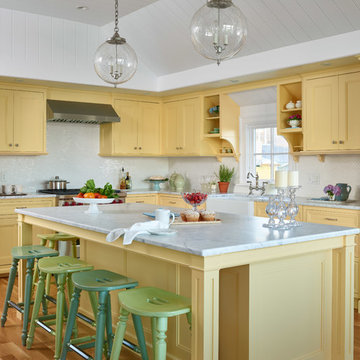
Ispirazione per una cucina stile marinaro con lavello stile country, ante gialle, top in marmo, paraspruzzi bianco, elettrodomestici da incasso, parquet chiaro, top bianco e ante con riquadro incassato
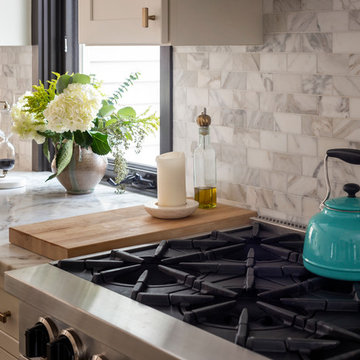
Close up view of the Calacatta marble backsplash and Eureka Danby marble countertop. #BlueStar range. Cream cabinetry by #Fabuwood in Linen. Hardware is Knightsbridge in Honey Bronze by #TopKnobs.
Photo by Michael P. Lefebvre

This dark, dreary kitchen was large, but not being used well. The family of 7 had outgrown the limited storage and experienced traffic bottlenecks when in the kitchen together. A bright, cheerful and more functional kitchen was desired, as well as a new pantry space.
We gutted the kitchen and closed off the landing through the door to the garage to create a new pantry. A frosted glass pocket door eliminates door swing issues. In the pantry, a small access door opens to the garage so groceries can be loaded easily. Grey wood-look tile was laid everywhere.
We replaced the small window and added a 6’x4’ window, instantly adding tons of natural light. A modern motorized sheer roller shade helps control early morning glare. Three free-floating shelves are to the right of the window for favorite décor and collectables.
White, ceiling-height cabinets surround the room. The full-overlay doors keep the look seamless. Double dishwashers, double ovens and a double refrigerator are essentials for this busy, large family. An induction cooktop was chosen for energy efficiency, child safety, and reliability in cooking. An appliance garage and a mixer lift house the much-used small appliances.
An ice maker and beverage center were added to the side wall cabinet bank. The microwave and TV are hidden but have easy access.
The inspiration for the room was an exclusive glass mosaic tile. The large island is a glossy classic blue. White quartz countertops feature small flecks of silver. Plus, the stainless metal accent was even added to the toe kick!
Upper cabinet, under-cabinet and pendant ambient lighting, all on dimmers, was added and every light (even ceiling lights) is LED for energy efficiency.
White-on-white modern counter stools are easy to clean. Plus, throughout the room, strategically placed USB outlets give tidy charging options.
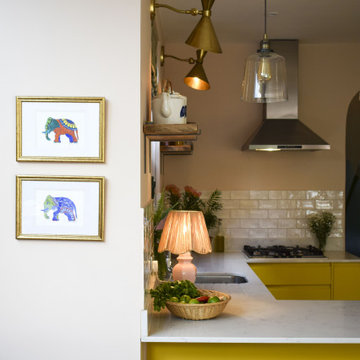
Jewel colours and eclectic artwork were the starting point for this particular client, who’s Sri Lankan roots are playfully echoed throughout this small but impressive home in Queens Park.
Alice’s trademark injection of “chinoiserie chintz” only adds to the rainbow of colours and themes that run through this ground floor apartment, which demanded a little extra creativity due to the relatively tight budget.
The end result is a properly “homey” home which feels eccentric yet harmonious.
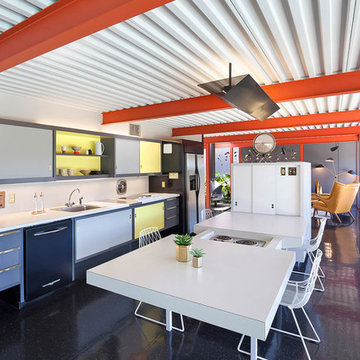
Photo Credit: Sabrina Huang
Immagine di una cucina minimalista con lavello sottopiano, ante lisce, ante gialle, paraspruzzi grigio, elettrodomestici neri, pavimento nero e top bianco
Immagine di una cucina minimalista con lavello sottopiano, ante lisce, ante gialle, paraspruzzi grigio, elettrodomestici neri, pavimento nero e top bianco
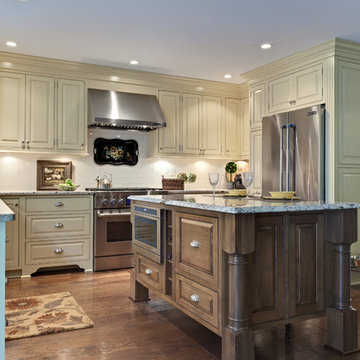
Farmhouse Country Kitchen Inset Cabinetry
Foto di un'ampia cucina country con lavello sottopiano, ante a filo, ante gialle, top in granito, paraspruzzi bianco, paraspruzzi con piastrelle diamantate, elettrodomestici in acciaio inossidabile, pavimento in legno massello medio, pavimento marrone e top bianco
Foto di un'ampia cucina country con lavello sottopiano, ante a filo, ante gialle, top in granito, paraspruzzi bianco, paraspruzzi con piastrelle diamantate, elettrodomestici in acciaio inossidabile, pavimento in legno massello medio, pavimento marrone e top bianco

Idee per una piccola cucina boho chic con lavello stile country, ante in stile shaker, ante gialle, top in quarzite, paraspruzzi bianco, paraspruzzi con piastrelle in ceramica, elettrodomestici in acciaio inossidabile, pavimento in terracotta, nessuna isola, pavimento marrone e top bianco

Ispirazione per una cucina contemporanea con ante lisce, ante gialle, top in superficie solida, paraspruzzi bianco e top bianco
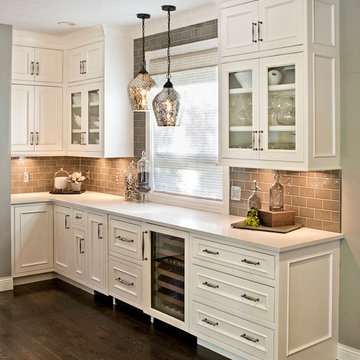
Notice the large cove moldings and panelized ends on this Dove White custom cabinetry with quartz counter tops.
Esempio di un'ampia cucina chic con ante a filo, ante gialle, top in quarzite, paraspruzzi marrone, elettrodomestici da incasso, pavimento marrone e top bianco
Esempio di un'ampia cucina chic con ante a filo, ante gialle, top in quarzite, paraspruzzi marrone, elettrodomestici da incasso, pavimento marrone e top bianco

Ispirazione per una piccola cucina boho chic con lavello stile country, ante in stile shaker, ante gialle, top in quarzite, paraspruzzi bianco, paraspruzzi con piastrelle in ceramica, elettrodomestici in acciaio inossidabile, pavimento in terracotta, nessuna isola, pavimento marrone e top bianco

Immagine di un'ampia cucina moderna con lavello a tripla vasca, ante con riquadro incassato, ante gialle, top in quarzite, paraspruzzi bianco, paraspruzzi in lastra di pietra, elettrodomestici in acciaio inossidabile, pavimento in gres porcellanato, pavimento beige e top bianco
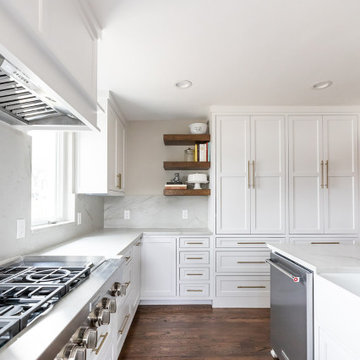
Transitional kitchen space with upgraded appliance package. Quartzite counter tops in Silver Macaubus Honed. Matching Quartite backsplash.
Idee per una cucina tradizionale di medie dimensioni con lavello stile country, ante in stile shaker, ante gialle, top in quarzite, paraspruzzi bianco, paraspruzzi in lastra di pietra, elettrodomestici in acciaio inossidabile, parquet scuro, pavimento marrone e top bianco
Idee per una cucina tradizionale di medie dimensioni con lavello stile country, ante in stile shaker, ante gialle, top in quarzite, paraspruzzi bianco, paraspruzzi in lastra di pietra, elettrodomestici in acciaio inossidabile, parquet scuro, pavimento marrone e top bianco

This dark, dreary kitchen was large, but not being used well. The family of 7 had outgrown the limited storage and experienced traffic bottlenecks when in the kitchen together. A bright, cheerful and more functional kitchen was desired, as well as a new pantry space.
We gutted the kitchen and closed off the landing through the door to the garage to create a new pantry. A frosted glass pocket door eliminates door swing issues. In the pantry, a small access door opens to the garage so groceries can be loaded easily. Grey wood-look tile was laid everywhere.
We replaced the small window and added a 6’x4’ window, instantly adding tons of natural light. A modern motorized sheer roller shade helps control early morning glare. Three free-floating shelves are to the right of the window for favorite décor and collectables.
White, ceiling-height cabinets surround the room. The full-overlay doors keep the look seamless. Double dishwashers, double ovens and a double refrigerator are essentials for this busy, large family. An induction cooktop was chosen for energy efficiency, child safety, and reliability in cooking. An appliance garage and a mixer lift house the much-used small appliances.
An ice maker and beverage center were added to the side wall cabinet bank. The microwave and TV are hidden but have easy access.
The inspiration for the room was an exclusive glass mosaic tile. The large island is a glossy classic blue. White quartz countertops feature small flecks of silver. Plus, the stainless metal accent was even added to the toe kick!
Upper cabinet, under-cabinet and pendant ambient lighting, all on dimmers, was added and every light (even ceiling lights) is LED for energy efficiency.
White-on-white modern counter stools are easy to clean. Plus, throughout the room, strategically placed USB outlets give tidy charging options.
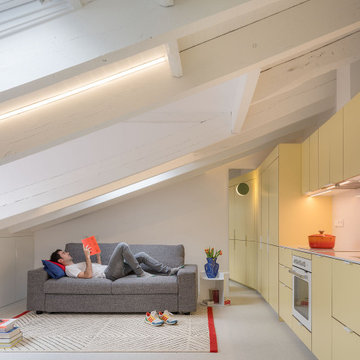
Foto di una cucina lineare design con lavello sottopiano, ante lisce, ante gialle, elettrodomestici bianchi, pavimento grigio e top bianco

With the goal of creating larger, brighter, and more open spaces within the footprint of an existing house, BiglarKinyan reimagined the flow and proportions of existing rooms with in this house.
In this kitchen space, return walls of an original U shaped kitchen were eliminated to create a long and efficient linear kitchen with island. Rear windows facing a ravine were enlarged to invite more light and views indoors. Space was borrowed from an adjacent dining and living room, which was combined and reproportioned to create a kitchen pantry and bar, larger dining room and a piano lounge.
Cucine con ante gialle e top bianco - Foto e idee per arredare
1