Cucine chiuse con ante in legno chiaro - Foto e idee per arredare
Filtra anche per:
Budget
Ordina per:Popolari oggi
1 - 20 di 8.303 foto
1 di 3

With four bedrooms, three and a half bathrooms, and a revamped family room, this gut renovation of this three-story Westchester home is all about thoughtful design and meticulous attention to detail.
The kitchen was also opened up to embrace an open-concept layout, seamlessly merging with the dining and living areas. Neutral tones, ample storage, and a functional design define this inviting space.
---
Our interior design service area is all of New York City including the Upper East Side and Upper West Side, as well as the Hamptons, Scarsdale, Mamaroneck, Rye, Rye City, Edgemont, Harrison, Bronxville, and Greenwich CT.
For more about Darci Hether, see here: https://darcihether.com/
To learn more about this project, see here: https://darcihether.com/portfolio/hudson-river-view-home-renovation-westchester

Michelle Ruber
Idee per una piccola cucina minimalista chiusa con lavello sottopiano, ante in stile shaker, ante in legno chiaro, top in cemento, paraspruzzi bianco, paraspruzzi con piastrelle in ceramica, elettrodomestici in acciaio inossidabile, pavimento in linoleum e nessuna isola
Idee per una piccola cucina minimalista chiusa con lavello sottopiano, ante in stile shaker, ante in legno chiaro, top in cemento, paraspruzzi bianco, paraspruzzi con piastrelle in ceramica, elettrodomestici in acciaio inossidabile, pavimento in linoleum e nessuna isola

Une cuisine relookée en okoumé clair, béton ciré blanc, carrelage et plan de travail blancs, chaises Marcel Breuer, table Knoll, suspension chinée en osier

Idee per una piccola cucina parallela contemporanea chiusa con lavello sottopiano, ante lisce, ante in legno chiaro, top in saponaria, paraspruzzi arancione, paraspruzzi con piastrelle in ceramica, elettrodomestici in acciaio inossidabile, pavimento in linoleum, penisola, pavimento grigio e top grigio

Esempio di una cucina lineare scandinava chiusa e di medie dimensioni con lavello sottopiano, ante con riquadro incassato, ante in legno chiaro, top in marmo, paraspruzzi bianco, paraspruzzi in quarzo composito, elettrodomestici bianchi, pavimento in gres porcellanato, nessuna isola, pavimento beige e top bianco

This 1901-built bungalow in the Longfellow neighborhood of South Minneapolis was ready for a new functional kitchen. The homeowners love Scandinavian design, so the new space melds the bungalow home with Scandinavian design influences.
A wall was removed between the existing kitchen and old breakfast nook for an expanded kitchen footprint.
Marmoleum modular tile floor was installed in a custom pattern, as well as new windows throughout. New Crystal Cabinetry natural alder cabinets pair nicely with the Cambria quartz countertops in the Torquay design, and the new simple stacked ceramic backsplash.
All new electrical and LED lighting throughout, along with windows on three walls create a wonderfully bright space.
Sleek, stainless steel appliances were installed, including a Bosch induction cooktop.
Storage components were included, like custom cabinet pull-outs, corner cabinet pull-out, spice racks, and floating shelves.
One of our favorite features is the movable island on wheels that can be placed in the center of the room for serving and prep, OR it can pocket next to the southwest window for a cozy eat-in space to enjoy coffee and tea.
Overall, the new space is simple, clean and cheerful. Minimal clean lines and natural materials are great in a Minnesotan home.
Designed by: Emily Blonigen.
See full details, including before photos at https://www.castlebri.com/kitchens/project-3408-1/
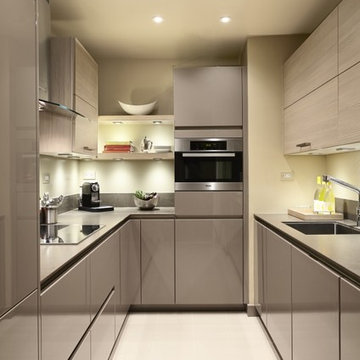
This small galley kitchen in Manhattan needed an efficient layout, and clean lines and materials that created more visual space. Kitchen designer Robert Dobbs put together a modern design including upper cabinets in Titan Pine wood grain laminate and base cabinets in a warm, neutral yet dramatic high gloss truffle grey for clients who wanted "not another white kitchen!"
Floating corner shelves with LED lighting add to the sense of space and provide task lighting. The vent hood's glass canopy helps it disappear. Upper cabinets include bifold doors that open up and make the ceiling look higher. Thin countertops and handle-free base cabinets continue the simple, horizontal and clean, linear design.
Kitchen design: Robert Dobbs, SieMatic New York
Photographer: Lauren Moss
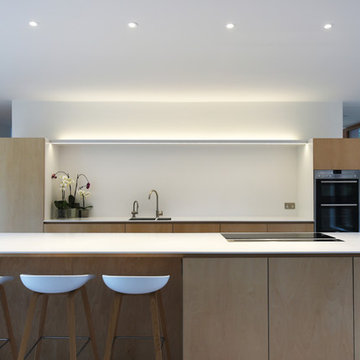
Architect: Napier Clarke Architects
Photographer: Gibson Blanc
Ispirazione per una cucina ad U moderna chiusa e di medie dimensioni con lavello sottopiano, ante lisce, ante in legno chiaro, penisola e paraspruzzi bianco
Ispirazione per una cucina ad U moderna chiusa e di medie dimensioni con lavello sottopiano, ante lisce, ante in legno chiaro, penisola e paraspruzzi bianco
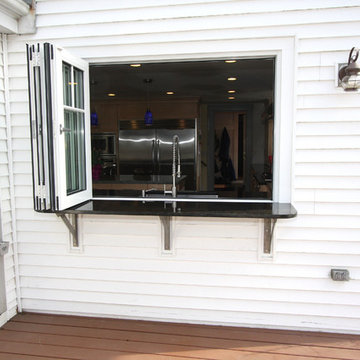
This craftsman style kitchen design will be the center of every social gathering and the focal point for family life. The kitchen offers ample workspace and storage, including an island with seating and a tall pantry with pull out storage. The highlight of the kitchen is a large bi-fold tract window at the sink area that allows a serving area for both outdoor and indoor entertaining.
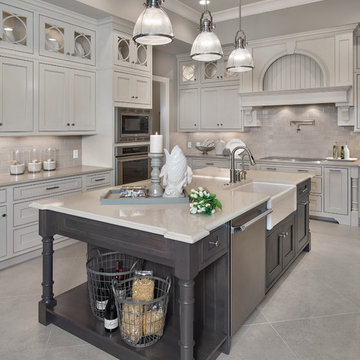
Foto di una grande cucina tradizionale chiusa con lavello stile country, ante con riquadro incassato, ante in legno chiaro, top in granito, paraspruzzi beige, paraspruzzi con piastrelle in ceramica, elettrodomestici in acciaio inossidabile e pavimento con piastrelle in ceramica
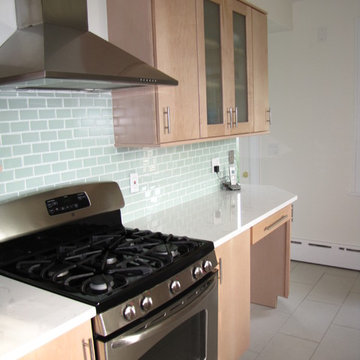
This kitchen was beautifully designed in Waypoint Living Spaces Cabinetry. The 730F Maple Natural stain . The counter top is Cambria's torquay countertop with an eased edge. The back splash tile is Dimensions Glacier tile. The back splash tile is Arctic glass tile. The faucet is delta's Trinsic faucet in a arctic stainless finish. All the finishes and products (expect for appliances) were supplied by Estate Cabinetry.
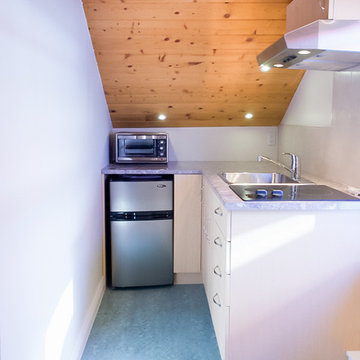
we created a small kitchen area in the attic
Photo Credit
www.andreabrunsphotography.com
Immagine di una piccola cucina a L classica chiusa con lavello da incasso, ante in legno chiaro, top in superficie solida, elettrodomestici in acciaio inossidabile, pavimento in linoleum, nessuna isola, paraspruzzi beige e paraspruzzi con piastrelle in ceramica
Immagine di una piccola cucina a L classica chiusa con lavello da incasso, ante in legno chiaro, top in superficie solida, elettrodomestici in acciaio inossidabile, pavimento in linoleum, nessuna isola, paraspruzzi beige e paraspruzzi con piastrelle in ceramica
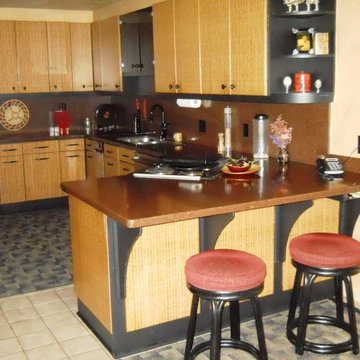
Foto di una cucina lineare etnica chiusa e di medie dimensioni con lavello sottopiano, ante lisce, ante in legno chiaro, top in laminato, elettrodomestici in acciaio inossidabile, pavimento con piastrelle in ceramica e penisola
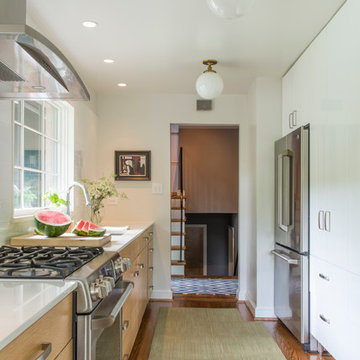
Ispirazione per una cucina parallela chic chiusa e di medie dimensioni con lavello sottopiano, ante lisce, ante in legno chiaro, top in quarzo composito, elettrodomestici in acciaio inossidabile, pavimento in legno massello medio e nessuna isola

Voted best of Houzz 2014, 2015, 2016 & 2017!
Since 1974, Performance Kitchens & Home has been re-inventing spaces for every room in the home. Specializing in older homes for Kitchens, Bathrooms, Den, Family Rooms and any room in the home that needs creative storage solutions for cabinetry.
We offer color rendering services to help you see what your space will look like, so you can be comfortable with your choices! Our Design team is ready help you see your vision and guide you through the entire process!
Photography by: Juniper Wind Designs LLC

Esempio di un cucina con isola centrale stile americano chiuso e di medie dimensioni con lavello stile country, top in legno, ante in legno chiaro, elettrodomestici da incasso, parquet chiaro, pavimento beige e top marrone
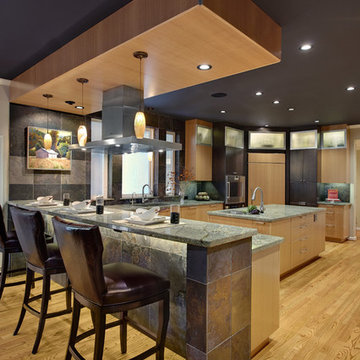
A warm contemporary "Bistro" inspired kitchen. A mix of figured Anigre & Slate stained cabinetry with total LED lighting. All the bells & whistles! Photography by Fred Donham, Photographer Link

Esempio di una grande cucina tropicale chiusa con lavello sottopiano, ante con riquadro incassato, ante in legno chiaro, top in marmo, paraspruzzi a effetto metallico, paraspruzzi a specchio, elettrodomestici da incasso, parquet chiaro, pavimento marrone e top grigio
Cucine chiuse con ante in legno chiaro - Foto e idee per arredare
1

