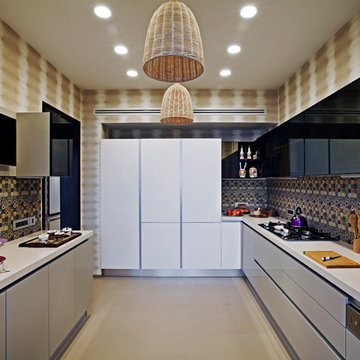Cucine - Foto e idee per arredare
Filtra anche per:
Budget
Ordina per:Popolari oggi
1 - 20 di 866 foto

Constructed from Ash and painted in a satin finish, this Baystone shaker in-frame is a range full of character and charm.
The use of ‘Calico’ and ‘Mineral’ units make this kitchen feel light and airy.
Bespoke colours used in images: Calico & Mineral.
See this kitchen on our website http://firstimpressionskitchens.co.uk/bespoke/baystone/

Foto di un cucina con isola centrale chic con lavello sottopiano, ante con riquadro incassato, ante grigie, paraspruzzi bianco, paraspruzzi con piastrelle diamantate, elettrodomestici in acciaio inossidabile, parquet chiaro e top bianco

Esempio di una cucina stile marino con lavello sottopiano, ante in stile shaker, ante blu, paraspruzzi blu, elettrodomestici in acciaio inossidabile e parquet scuro
Trova il professionista locale adatto per il tuo progetto

This kitchen has many interesting elements that set it apart.
The sense of openness is created by the raised ceiling and multiple ceiling levels, lighting and light colored cabinets.
A custom hood over the stone back splash creates a wonderful focal point with it's traditional style architectural mill work complimenting the islands use of reclaimed wood (as seen on the ceiling as well) transitional tapered legs, and the use of Carrara marble on the island top.
This kitchen was featured in a Houzz Kitchen of the Week article!
Photography by Alicia's Art, LLC
RUDLOFF Custom Builders, is a residential construction company that connects with clients early in the design phase to ensure every detail of your project is captured just as you imagined. RUDLOFF Custom Builders will create the project of your dreams that is executed by on-site project managers and skilled craftsman, while creating lifetime client relationships that are build on trust and integrity.
We are a full service, certified remodeling company that covers all of the Philadelphia suburban area including West Chester, Gladwynne, Malvern, Wayne, Haverford and more.
As a 6 time Best of Houzz winner, we look forward to working with you on your next project.

Foto di una cucina a L tradizionale chiusa con lavello a vasca singola, ante in legno bruno e elettrodomestici neri

All of the cabinets in the kitchen are custom-made by Inplace Studio of La Jolla.
Ispirazione per una grande cucina minimal con elettrodomestici in acciaio inossidabile, lavello sottopiano, pavimento in legno massello medio, pavimento marrone, ante in stile shaker, ante in legno bruno, top in granito, paraspruzzi beige e paraspruzzi in lastra di pietra
Ispirazione per una grande cucina minimal con elettrodomestici in acciaio inossidabile, lavello sottopiano, pavimento in legno massello medio, pavimento marrone, ante in stile shaker, ante in legno bruno, top in granito, paraspruzzi beige e paraspruzzi in lastra di pietra
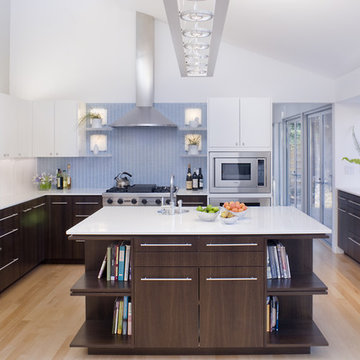
Photos Courtesy of Sharon Risedorph
Ispirazione per una cucina ad U minimal con elettrodomestici in acciaio inossidabile, lavello sottopiano, ante lisce, ante in legno bruno e paraspruzzi blu
Ispirazione per una cucina ad U minimal con elettrodomestici in acciaio inossidabile, lavello sottopiano, ante lisce, ante in legno bruno e paraspruzzi blu
Ricarica la pagina per non vedere più questo specifico annuncio

Foto di una cucina a L country con lavello stile country, ante lisce, ante nere, top in legno, paraspruzzi bianco, paraspruzzi con piastrelle diamantate, elettrodomestici in acciaio inossidabile, pavimento in cemento, nessuna isola e pavimento grigio
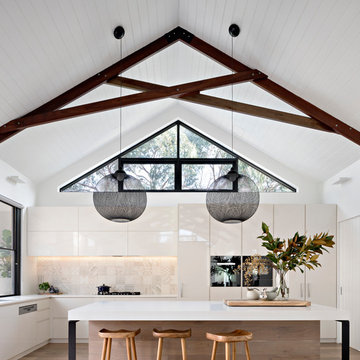
Tatjana Plitt
Esempio di una cucina contemporanea di medie dimensioni con ante lisce, ante bianche, paraspruzzi beige, pavimento in legno massello medio, pavimento marrone, lavello sottopiano e elettrodomestici da incasso
Esempio di una cucina contemporanea di medie dimensioni con ante lisce, ante bianche, paraspruzzi beige, pavimento in legno massello medio, pavimento marrone, lavello sottopiano e elettrodomestici da incasso
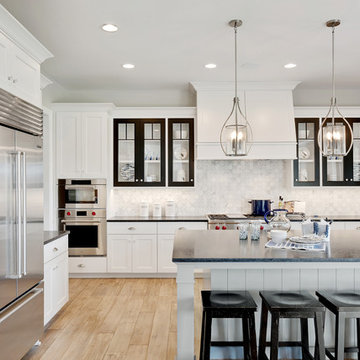
Meal prep is a pleasure in this open kitchen featuring a large island with seating on two sides. There is a double oven, microwave and large refrigerator with double doors.

Ispirazione per una grande cucina tradizionale con ante in stile shaker, ante bianche, paraspruzzi grigio, elettrodomestici da incasso, lavello a vasca singola, parquet chiaro, top in marmo, paraspruzzi in marmo, pavimento beige e top bianco
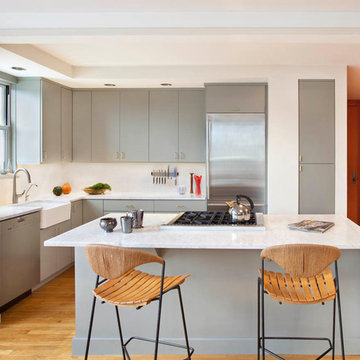
Light, modern, clean and organic. When the kitchen adjoining the entryway and living area, it needs to shine and be functional. An elegant marble waterfall kitchen island and matching countertop, lightened a previously dark and generic kitchen. Good quality appliances, a fun hexagonal backsplash, clean cabinetry, and polished brass accents finished the space.
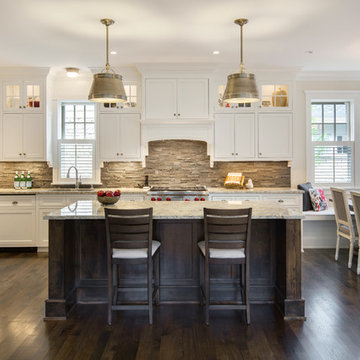
Spacecrafting
Esempio di una cucina tradizionale con lavello sottopiano, ante in stile shaker, ante bianche, top in granito, paraspruzzi grigio, paraspruzzi con piastrelle in pietra, elettrodomestici da incasso e parquet scuro
Esempio di una cucina tradizionale con lavello sottopiano, ante in stile shaker, ante bianche, top in granito, paraspruzzi grigio, paraspruzzi con piastrelle in pietra, elettrodomestici da incasso e parquet scuro
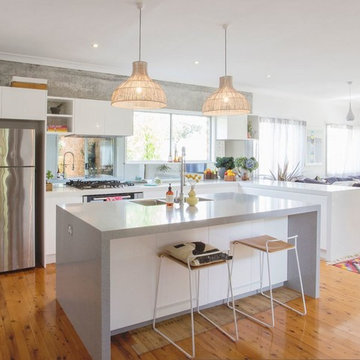
Products used: Venus Grey - island Bianca Real - white countertops These colors can be special ordered, and viewable on the Australia GT website: http://bit.ly/1t86tus

• A busy family wanted to rejuvenate their entire first floor. As their family was growing, their spaces were getting more cramped and finding comfortable, usable space was no easy task. The goal of their remodel was to create a warm and inviting kitchen and family room, great room-like space that worked with the rest of the home’s floor plan.
The focal point of the new kitchen is a large center island around which the family can gather to prepare meals. Exotic granite countertops and furniture quality light-colored cabinets provide a warm, inviting feel. Commercial-grade stainless steel appliances make this gourmet kitchen a great place to prepare large meals.
A wide plank hardwood floor continues from the kitchen to the family room and beyond, tying the spaces together. The focal point of the family room is a beautiful stone fireplace hearth surrounded by built-in bookcases. Stunning craftsmanship created this beautiful wall of cabinetry which houses the home’s entertainment system. French doors lead out to the home’s deck and also let a lot of natural light into the space.
From its beautiful, functional kitchen to its elegant, comfortable family room, this renovation achieved the homeowners’ goals. Now the entire family has a great space to gather and spend quality time.
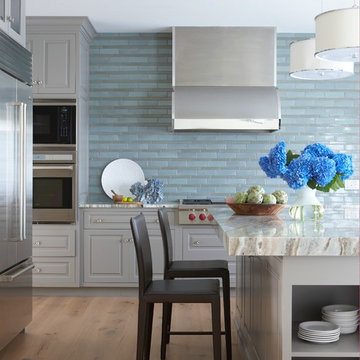
Location: Nantucket, MA, USA
A gorgeous New England beach compound which features a tranquil, sophisticated kitchen. The blue backsplash is the perfect backdrop to a sunny breakfast at the island or a glamorous dinner party in the paneled banquet. The cabinets are accented with hand-made European hardware that enhances the bespoke nature of the kitchen. The children's bathroom has a fun penny tile on the floor juxtaposed against the over-sized subway wall tile. The master bath features crystal fixtures and fittings imported from France. threshold interiors loves working with our clients to produce the perfect blend of relaxation and sophistication in your beach home!
Photographed by: Michael Partenio

Jeffrey Totaro
Idee per una cucina ad U chic chiusa con lavello sottopiano, ante di vetro, ante bianche, paraspruzzi bianco, paraspruzzi con piastrelle diamantate, elettrodomestici in acciaio inossidabile e pavimento nero
Idee per una cucina ad U chic chiusa con lavello sottopiano, ante di vetro, ante bianche, paraspruzzi bianco, paraspruzzi con piastrelle diamantate, elettrodomestici in acciaio inossidabile e pavimento nero
Cucine - Foto e idee per arredare
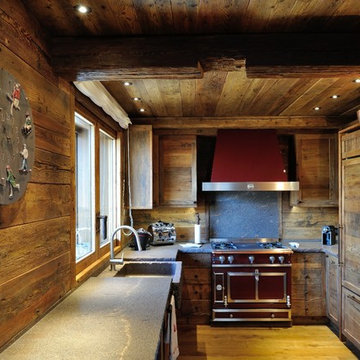
Photo Corrado Piccoli Design architect Fabio Talamini
Idee per una cucina ad U rustica chiusa con lavello stile country, ante in legno scuro e elettrodomestici colorati
Idee per una cucina ad U rustica chiusa con lavello stile country, ante in legno scuro e elettrodomestici colorati
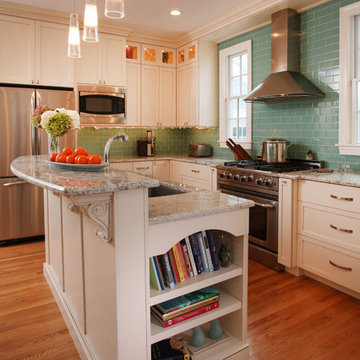
QMA Design+Build LLC, QMA Architects & Planners, John Dimaio photography
Ispirazione per una cucina minimal con paraspruzzi con piastrelle diamantate e elettrodomestici in acciaio inossidabile
Ispirazione per una cucina minimal con paraspruzzi con piastrelle diamantate e elettrodomestici in acciaio inossidabile
1

