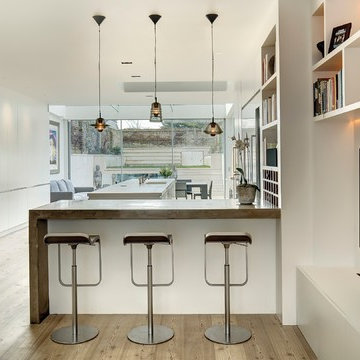44 Foto di case e interni ampi
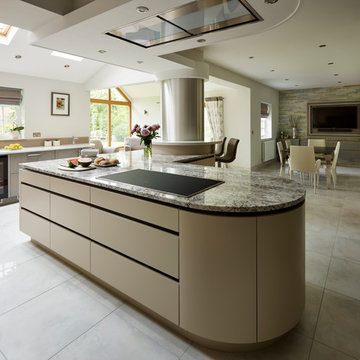
From this angle, looking across the island from the perspective of the cook, the breakfast bar, armchairs and dining table are all visible. The open plan nature of the room is evident. Though the space is large, with such distinct 'zones', each area has a specific purpose which come together beautifully and ergonomically.
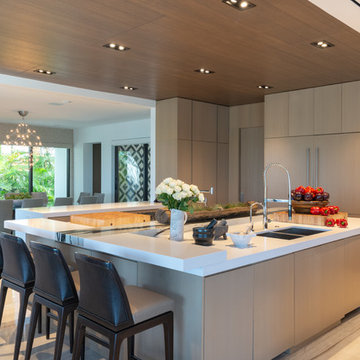
Esempio di un'ampia cucina design con ante lisce, elettrodomestici in acciaio inossidabile, pavimento in marmo, lavello a doppia vasca, ante marroni e top bianco
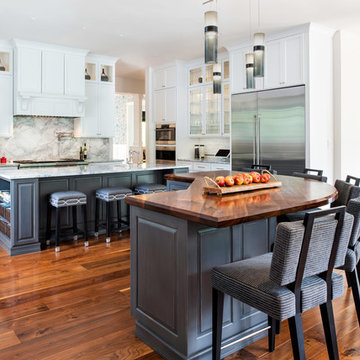
Maxine Schnitzer
Ispirazione per un'ampia cucina tradizionale con ante bianche, paraspruzzi bianco, paraspruzzi in marmo, elettrodomestici in acciaio inossidabile, pavimento in legno massello medio, 2 o più isole, pavimento marrone, top bianco, ante in stile shaker e top in marmo
Ispirazione per un'ampia cucina tradizionale con ante bianche, paraspruzzi bianco, paraspruzzi in marmo, elettrodomestici in acciaio inossidabile, pavimento in legno massello medio, 2 o più isole, pavimento marrone, top bianco, ante in stile shaker e top in marmo
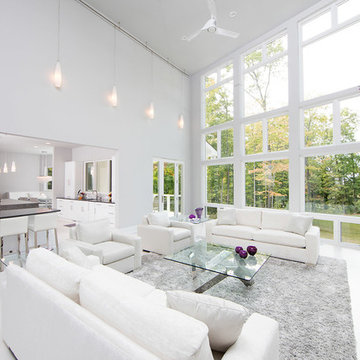
Ispirazione per un ampio soggiorno contemporaneo aperto con sala formale, pareti bianche, camino lineare Ribbon, cornice del camino in metallo e nessuna TV
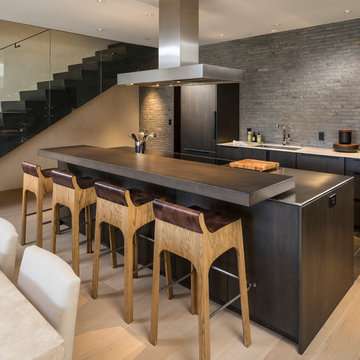
Joshua Caldwell
Foto di un'ampia cucina design con ante lisce, ante in legno bruno, lavello sottopiano, top in acciaio inossidabile, paraspruzzi grigio, elettrodomestici da incasso, parquet chiaro, pavimento beige e top grigio
Foto di un'ampia cucina design con ante lisce, ante in legno bruno, lavello sottopiano, top in acciaio inossidabile, paraspruzzi grigio, elettrodomestici da incasso, parquet chiaro, pavimento beige e top grigio
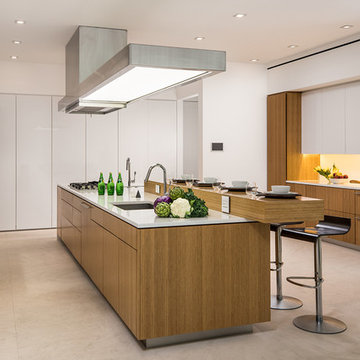
While this client is not on the road, he loves to cook for his family and closest friends. This is why this kitchen has the top of the line modern appliances, gas cooktop, and a whole back up pantry storage around the corner with full size refrigerator, freezer, and a wine fridge.
Client asked us for a sleek and functional kitchen that has a dual purpose: it acts as an every day kitchen for the family, and it can be closed off from the areas of the house with hidden doors to become a catering kitchen for the parties.
In lieu of traditional hood and pendants, we designed an incredible stainless steel hood that supports cantilevered structure with LED panel providing functional lighting over the island. This design was inspired by a fashion runway show catwalk and this kitchen certainly is a show stage for culinary excellence.
The sleek design allows you to move around the kitchen without protruding catching handles. The doors and drawers incorporate state of the art technology allowing for simple tap or push on the surface for the cabinetry to open. This is especially useful when your hands have food on them when you’re cooking as you are able to use your knee or thigh to activate doors to open. Even refrigerator and freezer have a fully integrated hidden custom pull handle that looks like a vertical reveal – this allows for good grip to pull the heavy doors with suction, and the white acrylic panels are very easy to keep clean.
Positions of two sinks on the island were specifically placed in the locations to facilitate the steps in food preparation - having them both on a single working surface makes it easier to work between them without dropping food or dripping water on the floors while preparing for cooking. Island incorporates a tall counter to sit at for a quick bite or just to stand around with you friends as you are preparing a meal. . This island truly is the heart of the kitchen and the heart of this home.
Photography: Craig Denis
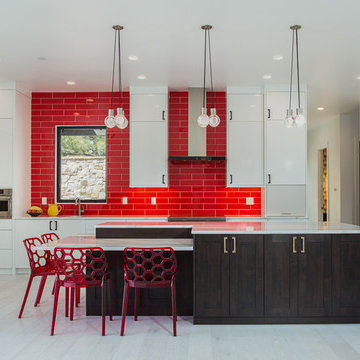
Playful colors jump out from their white background, cozy outdoor spaces contrast with widescreen mountain panoramas, and industrial metal details find their home on light stucco facades. Elements that might at first seem contradictory have been combined into a fresh, harmonized whole. Welcome to Paradox Ranch.
Photos by: J. Walters Photography
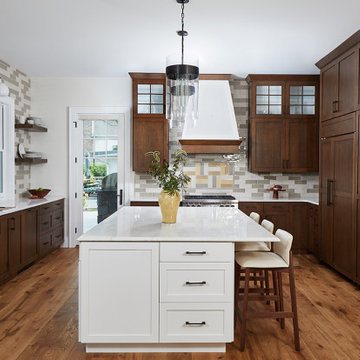
Foto di un'ampia cucina classica con lavello sottopiano, ante in stile shaker, paraspruzzi multicolore, elettrodomestici da incasso, pavimento in legno massello medio, pavimento marrone, top bianco, ante in legno bruno e paraspruzzi con piastrelle in ceramica

Nick Johnson
Esempio di un'ampia cucina minimal con lavello sottopiano, elettrodomestici da incasso, pavimento in legno massello medio, 2 o più isole, ante lisce, ante in legno chiaro e top in marmo
Esempio di un'ampia cucina minimal con lavello sottopiano, elettrodomestici da incasso, pavimento in legno massello medio, 2 o più isole, ante lisce, ante in legno chiaro e top in marmo

Complete Kitchen Remodel Designed by Interior Designer Nathan J. Reynolds and Installed by RI Kitchen & Bath. phone: (508) 837 - 3972 email: nathan@insperiors.com www.insperiors.com Photography Courtesy of © 2012 John Anderson Photography.

Foto di un'ampia cucina contemporanea con lavello sottopiano, ante lisce, 2 o più isole, pavimento beige, top in superficie solida, paraspruzzi bianco, ante grigie, paraspruzzi con piastrelle in ceramica, elettrodomestici in acciaio inossidabile e pavimento in cemento

Esempio di un'ampia cucina rustica con lavello sottopiano, ante in stile shaker, ante in legno bruno, top in granito, paraspruzzi multicolore, paraspruzzi con piastrelle in pietra, elettrodomestici in acciaio inossidabile, pavimento in travertino, pavimento beige e struttura in muratura

Level Three: Base and tall cabinets in grey-stained European oak are topped with quartz countertops.
The bronze leather bar stools are height-adjustable, from bar-height to table-height and any height in between. They're perfect for extra seating, as needed, in the living and dining room areas.
Photograph © Darren Edwards, San Diego
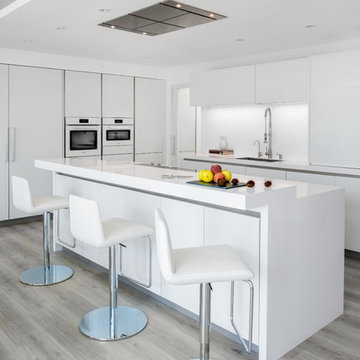
Esempio di un'ampia cucina minimalista con ante lisce, ante bianche, top in quarzite, elettrodomestici da incasso, parquet chiaro, pavimento grigio, top bianco, lavello a vasca singola e paraspruzzi bianco
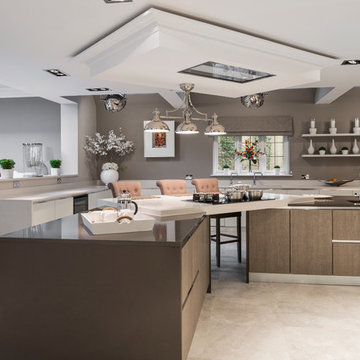
Beautiful new build detached house constructed by EAB Developments, kitchen by Lida Cucina
Immagine di un'ampia cucina contemporanea con ante lisce e 2 o più isole
Immagine di un'ampia cucina contemporanea con ante lisce e 2 o più isole

The existing 3000 square foot colonial home was expanded to more than double its original size.
The end result was an open floor plan with high ceilings, perfect for entertaining, bathroom for every bedroom, closet space, mudroom, and unique details ~ all of which were high priorities for the homeowner.
Photos-Peter Rymwid Photography
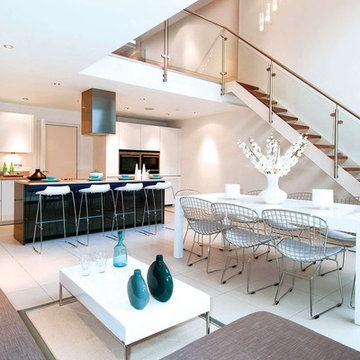
Comfortable modern kitchen / living / dining room. With large double void leading to formal living / reception room above, linked by feature glass, powder coated metal and walnut tread staircase. The deep grey centre island of the kitchen offsets the minimal palette of the rest of the room,
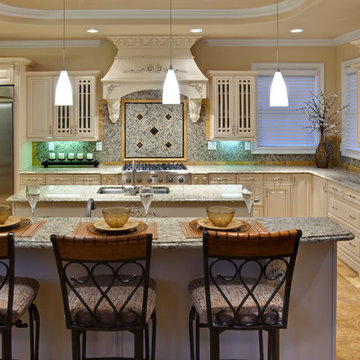
Formal Kitchen with Extravagant Hood
Immagine di un'ampia cucina tradizionale con lavello sottopiano, ante con bugna sagomata, ante bianche, top in granito, paraspruzzi multicolore, paraspruzzi in granito, elettrodomestici in acciaio inossidabile, pavimento in travertino, pavimento marrone e top beige
Immagine di un'ampia cucina tradizionale con lavello sottopiano, ante con bugna sagomata, ante bianche, top in granito, paraspruzzi multicolore, paraspruzzi in granito, elettrodomestici in acciaio inossidabile, pavimento in travertino, pavimento marrone e top beige
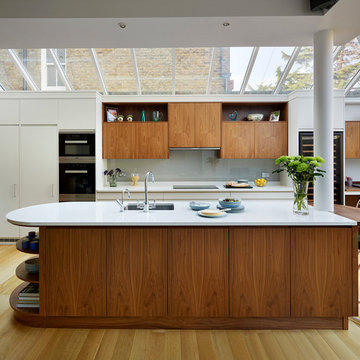
The combination of cupboards, drawers and shelves provides optimum storage opportunities. A simple cornice runs along the top of the cabinets to provide a neat finish and obscure the mechanism for the roller blinds and ducting for the built-in extractor.
44 Foto di case e interni ampi
1
