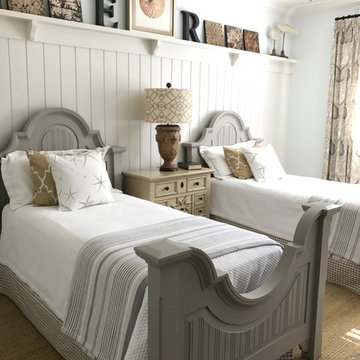Camere da Letto con pareti bianche - Foto e idee per arredare
Filtra anche per:
Budget
Ordina per:Popolari oggi
61 - 80 di 112.843 foto
1 di 4
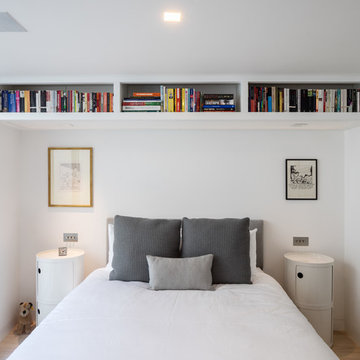
Simon Kennedy
Ispirazione per una piccola camera da letto minimal con pareti bianche
Ispirazione per una piccola camera da letto minimal con pareti bianche
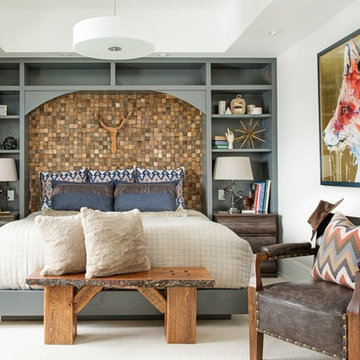
Whitney Kamman Photography
Esempio di una camera da letto american style con pareti bianche, moquette e pavimento beige
Esempio di una camera da letto american style con pareti bianche, moquette e pavimento beige

Richard Leo Johnson
Wall Color: Benjamin Moore - White Wisp OC-54
Ceiling & Trim Color: Sherwin Williams Extra White 7006
Door Color: Benjmain Moore - Gray Owl OC-52
Bed: Jonathon Wesley Upholstery
Headboard Pillows: Headgehouse, Majorca - Navy and Cranberry
Duvet: Area Inc., Marie - Grey, 100% Linen
Wall Swinger: House of Troy, Generation 3 LED - White
Rug: Loloi, QN-01 Indigo
Wall Baskets: Asher + Rye, TineKHome
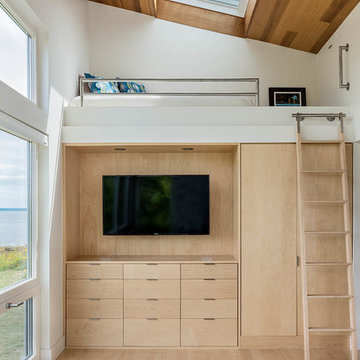
Rob Karosis
Idee per una camera da letto stile loft minimal con pareti bianche e parquet chiaro
Idee per una camera da letto stile loft minimal con pareti bianche e parquet chiaro
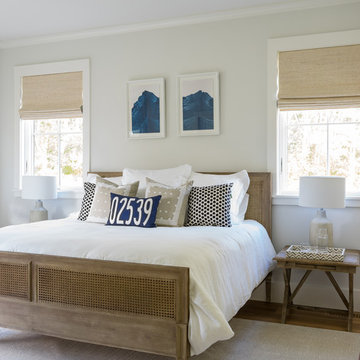
Esempio di una grande camera matrimoniale stile marino con pareti bianche, pavimento in legno massello medio, nessun camino e pavimento marrone
Natalie Lysaught
Idee per una camera da letto scandinava di medie dimensioni con pareti bianche, moquette e pavimento beige
Idee per una camera da letto scandinava di medie dimensioni con pareti bianche, moquette e pavimento beige
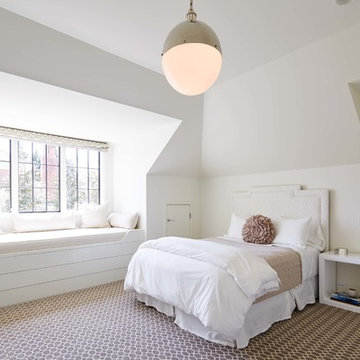
An extraordinary opportunity taken, applying a client driven design concept into a residence surpassing all expectations. Client collaboration and pursuant work combine to satisfy requirements of modernism, respect of streetscape, family privacy, and applications of art and function. Interior Furnishings by Client. Exclusive Photography and Videography by Michael Blevins of MB Productions.
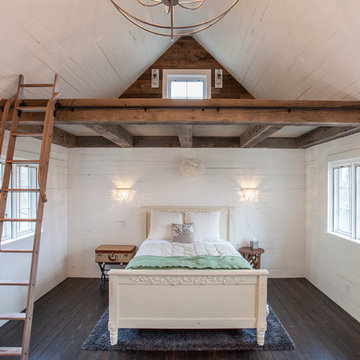
Painted White Reclaimed Wood wall paneling clads this guest sleeping space in an Oregon cottage. The beams above the bed are weathered gray Douglas Fir sourced from Anthology Woods. A library ladder provides access to the storage loft above, and the vaulted space has a reclaimed wood feature wall. Generous windows bathe the space in bright natural light.
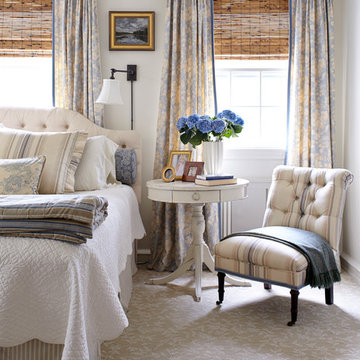
Pale blues and sandy beiges add to the tranquility of the upstairs master bedroom.
Immagine di una camera matrimoniale chic di medie dimensioni con pareti bianche e moquette
Immagine di una camera matrimoniale chic di medie dimensioni con pareti bianche e moquette
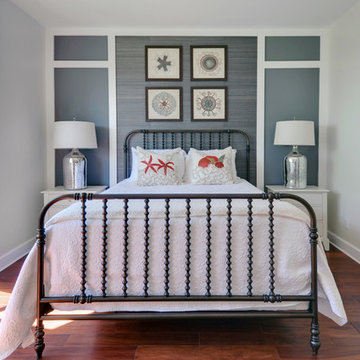
Esempio di una camera degli ospiti stile marinaro con pareti bianche e pavimento in legno massello medio
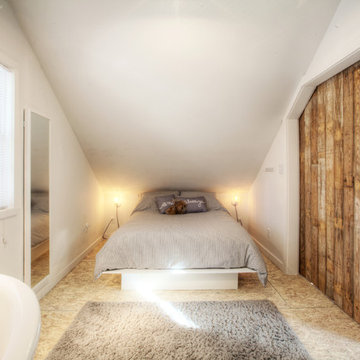
Carriage House loft bedroom shares space directly with open bathroom with barn door separation from loft kitchen/living space - Interior Architecture: HAUS | Architecture + BRUSFO - Construction Management: WERK | Build - Photo: HAUS | Architecture
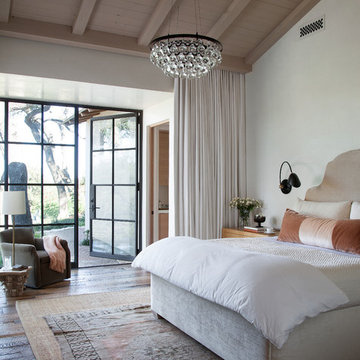
Ryann Ford
Foto di una camera da letto mediterranea con pareti bianche e parquet scuro
Foto di una camera da letto mediterranea con pareti bianche e parquet scuro
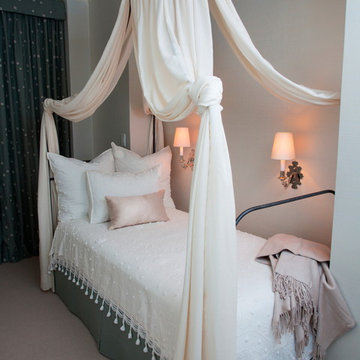
A Young Girl's Bedroom. Don Freeman Studio
Immagine di una piccola camera degli ospiti shabby-chic style con pareti bianche, moquette e nessun camino
Immagine di una piccola camera degli ospiti shabby-chic style con pareti bianche, moquette e nessun camino
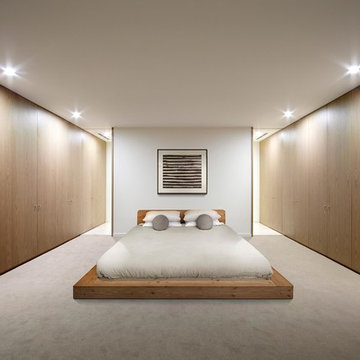
Urban Angles
Ispirazione per una camera da letto scandinava con moquette e pareti bianche
Ispirazione per una camera da letto scandinava con moquette e pareti bianche
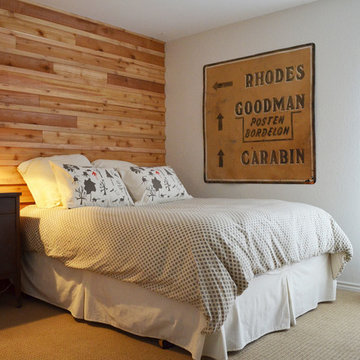
Photo: Sarah Greenman © 2014 Houzz
Foto di una camera da letto eclettica con pareti bianche e moquette
Foto di una camera da letto eclettica con pareti bianche e moquette

Idee per una camera matrimoniale moderna di medie dimensioni con pareti bianche e parquet chiaro
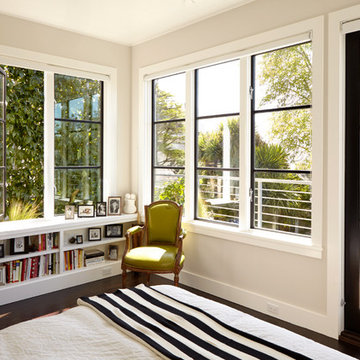
We expanded the back facade 7x15 feet to allow for a master suite and roof garden. The bedroom is entirely opened up to the backyard with large aluminum-clad windows and a private deck.
Photography: Brian Mahany
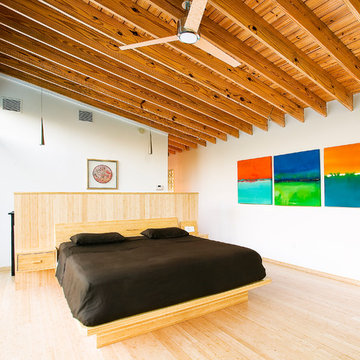
This project involved a major interior renovation and addition to a 1950’s Sarasota ranch house. The Owners, avid art collectors, requested a contemporary, 2nd story master suite addition that provided privacy from the street and views of Philippi Creek. The steel and concrete block structure was designed as a safe house during hurricanes with back up generator and impact glazing. An art studio and two car garage were added beneath the master suite, which tied into the existing house with a steel and bamboo staircase.
Photo: Sweet Sparkman Architecture
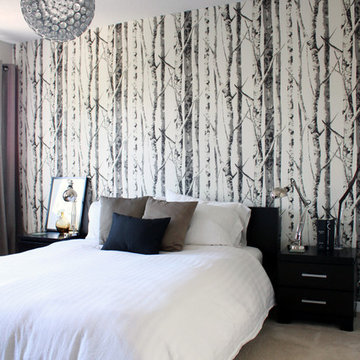
We are a young newly wed couple who decided to ask for cash gifts at our wedding so we could decorate our new digs. We received the keys the morning after becoming Mr & Mrs Leclair, and to this day we have yet to take a honeymoon. Both of us had a brewing passion for modern interior decorating that needed to be fulfilled. Our previous 1 bedroom apartment was a great warm up but the real challenge was ahead. We received generous gifts to get us started but after the wedding, closing costs and a few unexpected costs we were left with a fairly conservative budget to work with.
First up was painting. None of the existing loud colours in the house were really to our liking. So started the giant task of painting every single wall in the house. Oh, and throw the garage and front entrance doors in there also. Thankfully Melissa works at a paint store so we were able to receive a few free cans and some really good deals on others. Quick shout out to Benjamin Moore and Pittsburgh Paints reps. After accomplishing this feat (with the help of family & friends) we decided a few walls needed some punch. A little wallpaper you say? Why not.
Next up was lighting. Most of the fixtures were out of date or not giving us the desired effects. With the help of our handy uncle Rob, we changed every single fixture in the house and out. A few have actually been changed twice. Always a learning curb, right? We splurged on a few pendants from specialized shops but most have been big box store purchases to keep us on budget. Don’t worry, when we strike it rich we’ll have Moooi pendants galore.
After the hard (wasn’t that bad) labor came time to pick furniture pieces to fill out the house. We had ordered most of the big ticket items before the move but we still needed to find the filler pieces. Had a great time driving around town and meeting local shop owners. After most of the furniture shopping was complete we had next to nothing left over for art and a lot of empty walls needed some love. Most of the art in the house are pictures we took ourselves, had printed locally and mounted in Ikea frames. We also headed down to the local art supply store and bought a few canvases on sale. Using left over house paint we created some large bold abstract pieces.
A year has now passed since we first got the keys and we’re, mostly done. Being home owners now, we also realized that we’ll never actually be done. There’s always something to improve upon. Melissa’s office hung in the balance of our undecided minds but after a recent retro chair purchase we’ve been re-inspired. That room is coming along nicely and we should have pictures up shortly. Most of what we’ve done are cosmetic changes. We still plan on upgrading the kitchen, upstairs bath and replacing the old carpets for some swanky hardwood floors. All in due time.
Camere da Letto con pareti bianche - Foto e idee per arredare
4
