Camere da Letto con pareti beige e cornice del camino in pietra - Foto e idee per arredare
Filtra anche per:
Budget
Ordina per:Popolari oggi
1 - 20 di 2.853 foto
1 di 3

Ispirazione per una grande camera matrimoniale stile rurale con pareti beige, moquette, camino classico, cornice del camino in pietra e pavimento beige
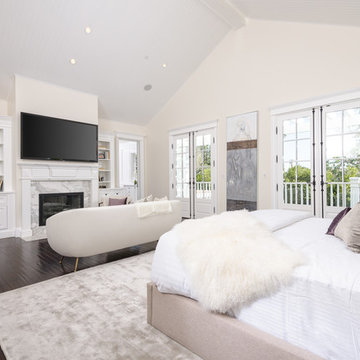
Ispirazione per una grande camera matrimoniale contemporanea con pareti beige, parquet scuro, camino classico, cornice del camino in pietra e pavimento marrone
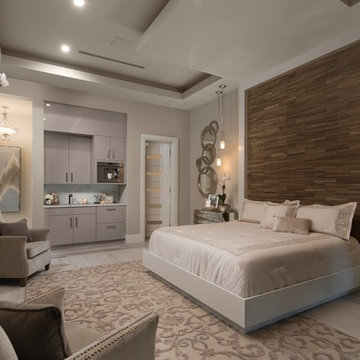
Jeffrey A. Davis Photography
Idee per una grande camera matrimoniale contemporanea con camino classico, cornice del camino in pietra, pareti beige e pavimento beige
Idee per una grande camera matrimoniale contemporanea con camino classico, cornice del camino in pietra, pareti beige e pavimento beige

Photo of the vaulted Master Bedroom, where rustic beams meet more refined painted finishes. Lots of light emanates through the windows. Photo by Martis Camp Sales (Paul Hamill)
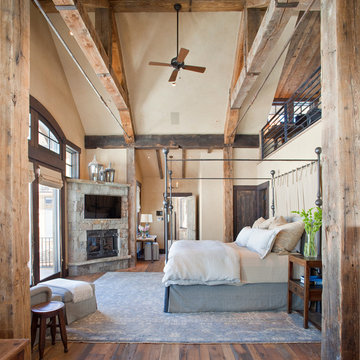
Esempio di una grande camera matrimoniale rustica con pareti beige, pavimento in legno massello medio, camino ad angolo e cornice del camino in pietra
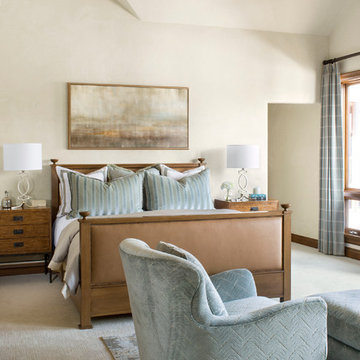
Kimberly Gavin Photography
Idee per una grande camera matrimoniale minimal con pareti beige, moquette, camino classico e cornice del camino in pietra
Idee per una grande camera matrimoniale minimal con pareti beige, moquette, camino classico e cornice del camino in pietra
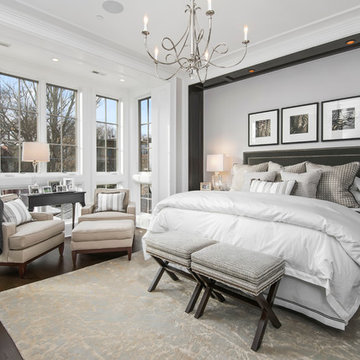
This six-bedroom home — all with en-suite bathrooms — is a brand new home on one of Lincoln Park's most desirable streets. The neo-Georgian, brick and limestone façade features well-crafted detailing both inside and out. The lower recreation level is expansive, with 9-foot ceilings throughout. The first floor houses elegant living and dining areas, as well as a large kitchen with attached great room, and the second floor holds an expansive master suite with a spa bath and vast walk-in closets. A grand, elliptical staircase ascends throughout the home, concluding in a sunlit penthouse providing access to an expansive roof deck and sweeping views of the city..
Nathan Kirkman
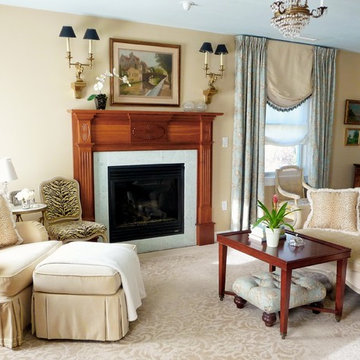
This master bed room provides a cozy seating area for this small family to cuddle up in front of the fireplace, on a cold evening. Walls are painted in a light camel color to compliment the wool damask area rug, Fireplace seating includes an English arm lounge chair and French settee. The ceiling is painted soft blue to mimic the toile drapes. A gas, cherry wood fireplace has a light blue marble surround. The custom headboard contrasts the ivory bed linens and ivory silk dust ruffle.

This home had a generous master suite prior to the renovation; however, it was located close to the rest of the bedrooms and baths on the floor. They desired their own separate oasis with more privacy and asked us to design and add a 2nd story addition over the existing 1st floor family room, that would include a master suite with a laundry/gift wrapping room.
We added a 2nd story addition without adding to the existing footprint of the home. The addition is entered through a private hallway with a separate spacious laundry room, complete with custom storage cabinetry, sink area, and countertops for folding or wrapping gifts. The bedroom is brimming with details such as custom built-in storage cabinetry with fine trim mouldings, window seats, and a fireplace with fine trim details. The master bathroom was designed with comfort in mind. A custom double vanity and linen tower with mirrored front, quartz countertops and champagne bronze plumbing and lighting fixtures make this room elegant. Water jet cut Calcatta marble tile and glass tile make this walk-in shower with glass window panels a true work of art. And to complete this addition we added a large walk-in closet with separate his and her areas, including built-in dresser storage, a window seat, and a storage island. The finished renovation is their private spa-like place to escape the busyness of life in style and comfort. These delightful homeowners are already talking phase two of renovations with us and we look forward to a longstanding relationship with them.

Idee per una camera da letto minimal con pareti beige, pavimento in legno massello medio, cornice del camino in pietra, camino bifacciale e TV
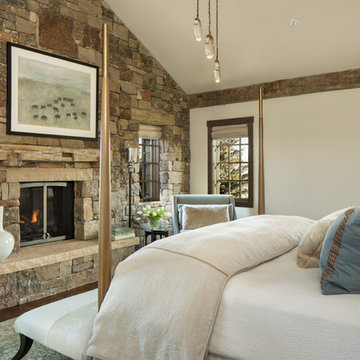
A mountain retreat for an urban family of five, centered on coming together over games in the great room. Every detail speaks to the parents’ parallel priorities—sophistication and function—a twofold mission epitomized by the living area, where a cashmere sectional—perfect for piling atop as a family—folds around two coffee tables with hidden storage drawers. An ambiance of commodious camaraderie pervades the panoramic space. Upstairs, bedrooms serve as serene enclaves, with mountain views complemented by statement lighting like Owen Mortensen’s mesmerizing tumbleweed chandelier. No matter the moment, the residence remains rooted in the family’s intimate rhythms.
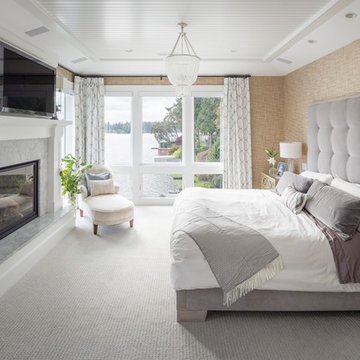
Immagine di una camera da letto classica con pareti beige, moquette, camino classico, cornice del camino in pietra e pavimento grigio
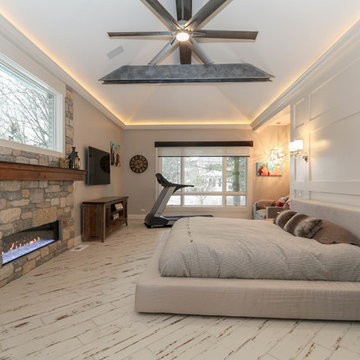
DJK Custom Homes, Inc.
Foto di una grande camera matrimoniale industriale con pareti beige, pavimento con piastrelle in ceramica, camino classico, cornice del camino in pietra e pavimento beige
Foto di una grande camera matrimoniale industriale con pareti beige, pavimento con piastrelle in ceramica, camino classico, cornice del camino in pietra e pavimento beige
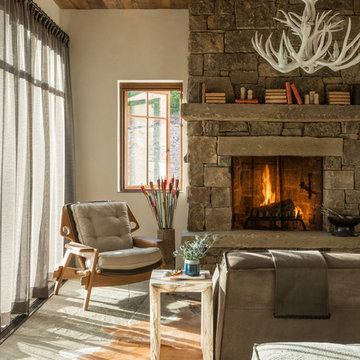
Esempio di una grande camera matrimoniale stile rurale con pareti beige, camino classico, cornice del camino in pietra e pavimento beige
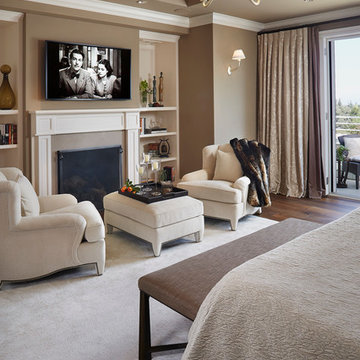
Tactility plays a major role in the design of this master bedroom. Warm neutrals of various textures are layered to add interest in this private space while maintaining an overall feel of unassuming elegance.
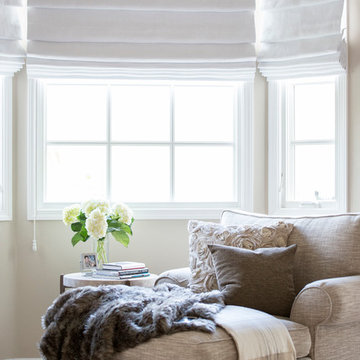
Photography by Riley Jamison
Esempio di una camera matrimoniale stile rurale di medie dimensioni con pareti beige, moquette, camino bifacciale e cornice del camino in pietra
Esempio di una camera matrimoniale stile rurale di medie dimensioni con pareti beige, moquette, camino bifacciale e cornice del camino in pietra

This mountain modern bedroom furnished by the Aspen Interior Designer team at Aspen Design Room seems to flow effortlessly into the mountain landscape beyond the walls of windows that envelope the space. The warmth form the built in fireplace creates an elegant contrast to the snowy landscape beyond. While the hide headboard and storage bench add to the wild Rocky Mountain atmosphere, the deep black and gray tones give the space its modern feel.
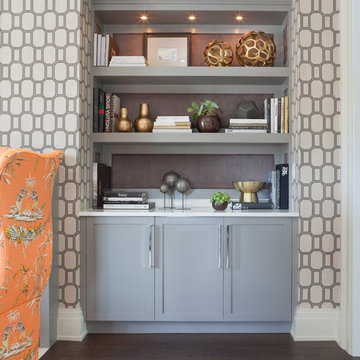
Gold accessories are from Arteriors. Paint is Farrow & Ball.
Ispirazione per un'ampia camera matrimoniale chic con pareti beige, pavimento in legno massello medio, camino classico e cornice del camino in pietra
Ispirazione per un'ampia camera matrimoniale chic con pareti beige, pavimento in legno massello medio, camino classico e cornice del camino in pietra
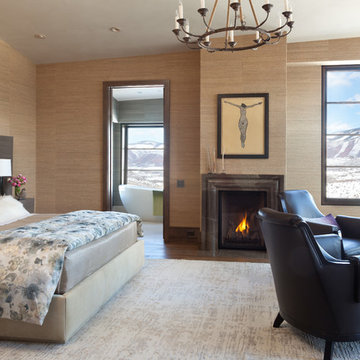
Emily Minton Redfield
Immagine di una camera matrimoniale rustica con pareti beige, pavimento in legno massello medio, camino classico e cornice del camino in pietra
Immagine di una camera matrimoniale rustica con pareti beige, pavimento in legno massello medio, camino classico e cornice del camino in pietra
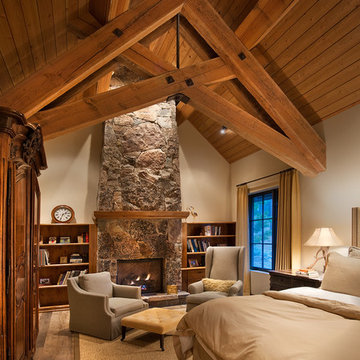
Photographer: Vance Fox
Ispirazione per una grande camera matrimoniale stile rurale con pareti beige, pavimento in legno massello medio, camino classico, cornice del camino in pietra e pavimento marrone
Ispirazione per una grande camera matrimoniale stile rurale con pareti beige, pavimento in legno massello medio, camino classico, cornice del camino in pietra e pavimento marrone
Camere da Letto con pareti beige e cornice del camino in pietra - Foto e idee per arredare
1